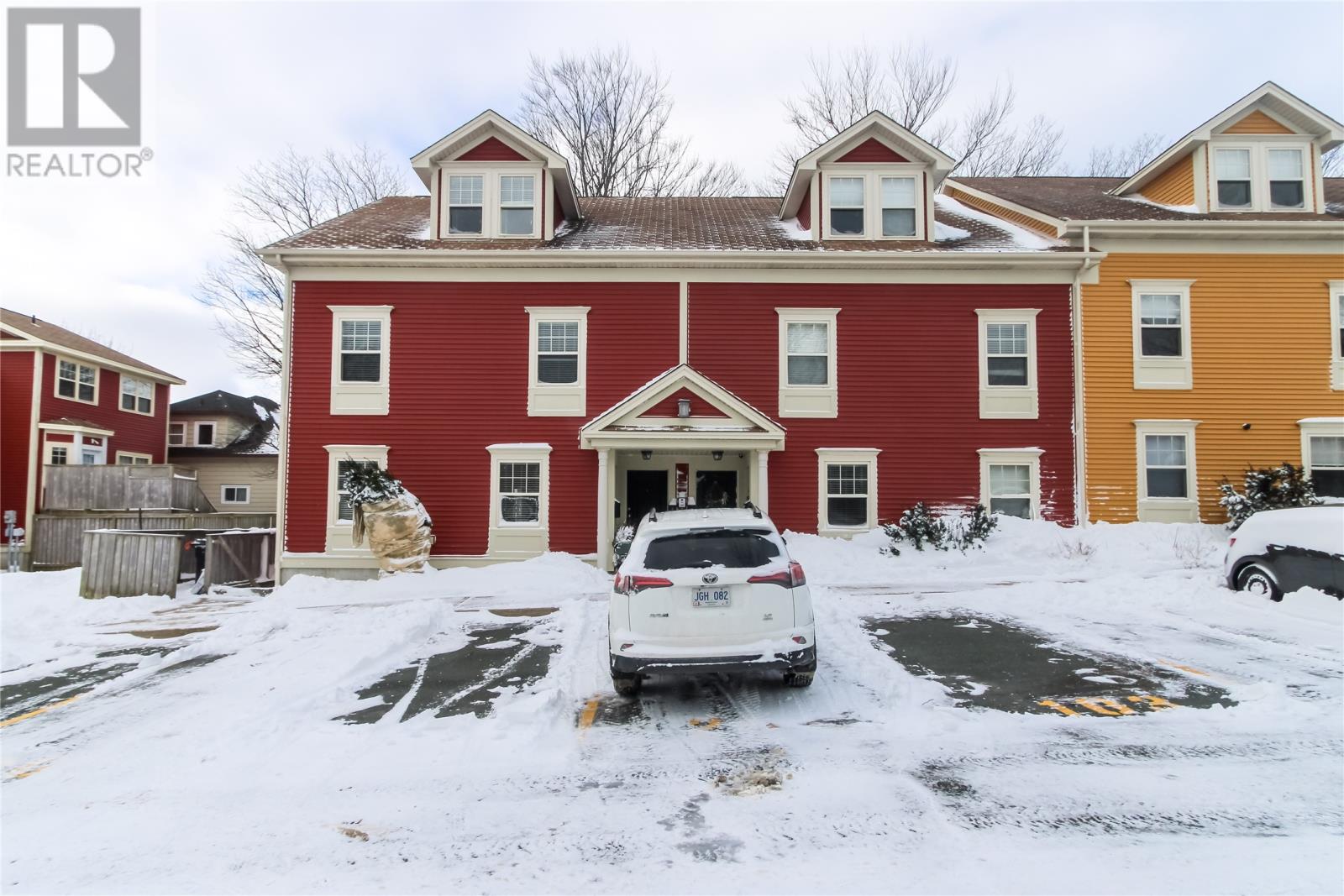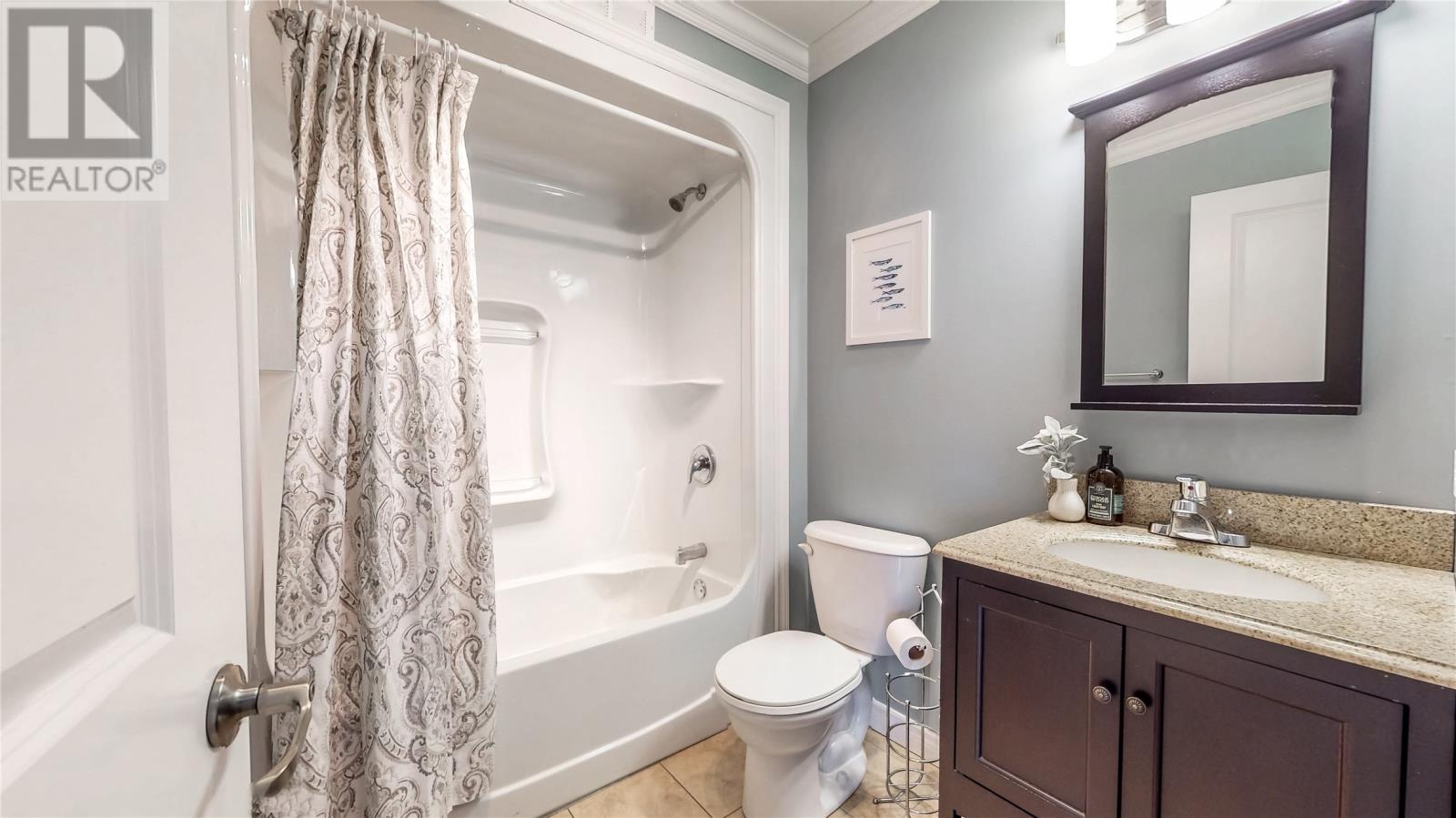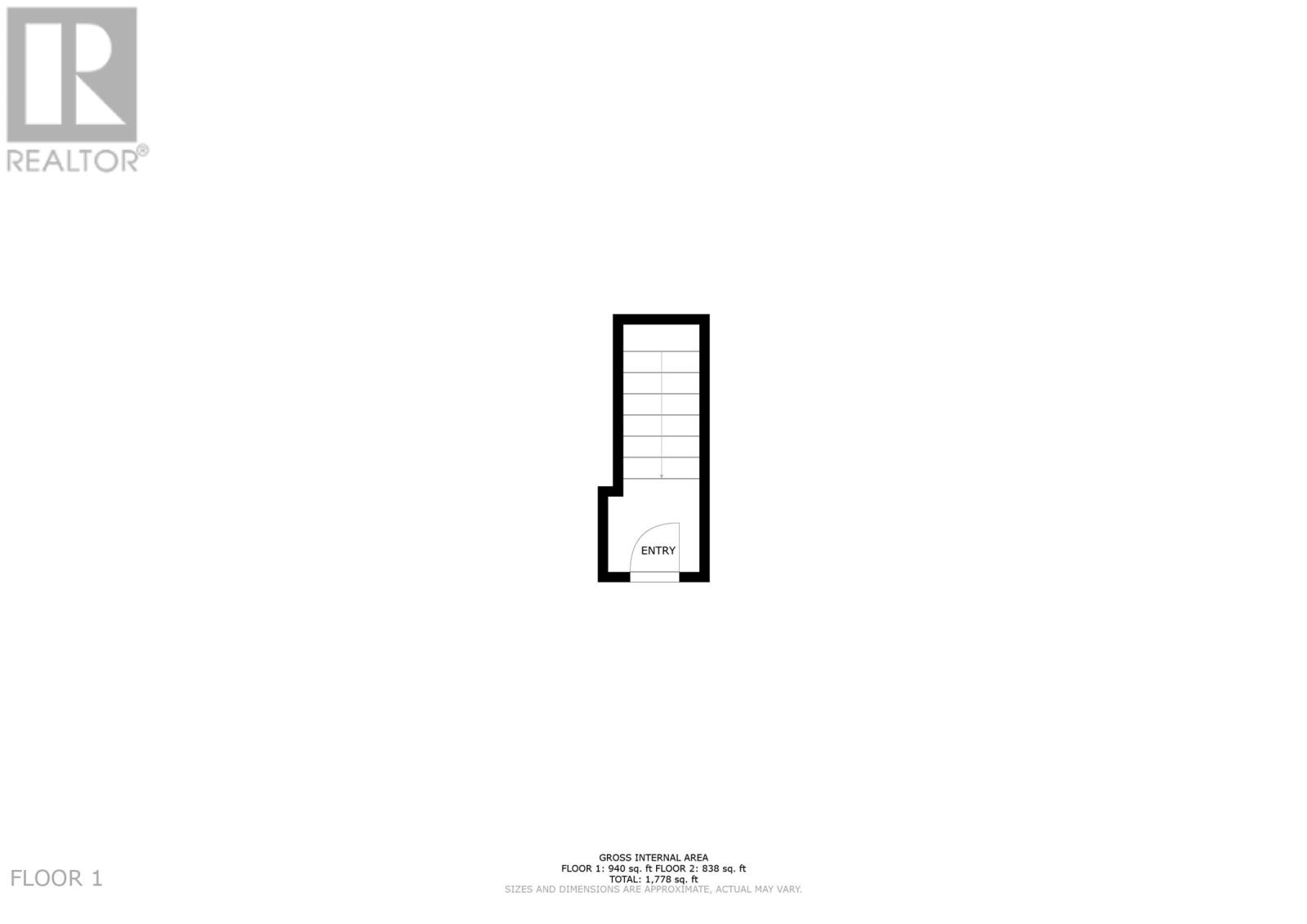70 Freshwater Road Unit#201 St. John's, Newfoundland & Labrador A1C 2N6
$350,000Maintenance,
$469.15 Monthly
Maintenance,
$469.15 MonthlyUnit 201 at 70 Freshwater Road is a unique two-story, townhouse style executive condo featuring plenty of living space with an expansive open concept living area, 2+1 bedrooms, 2 full bathrooms, rear patio surrounded by mature trees, in-unit laundry, plenty of closets and built-in storage cupboards, a separate storage locker, and character features such as additional lounging/hobby areas on each floor, vaulted ceilings and a clawfoot tub in the primary suite! This condo building, while centrally located in the downtown, is nestled in a private lot that is set back off Freshwater Road providing a sense of privacy and seclusion! The entrance to unit 201 is directly off the front of the building with one reserved parking space and ample visitor parking. The condo is a second floor, two-story unit with stairs. *All measurements are approximate* (id:51189)
Property Details
| MLS® Number | 1281668 |
| Property Type | Single Family |
Building
| BathroomTotal | 2 |
| BedroomsTotal | 3 |
| Appliances | Dishwasher, Refrigerator, Microwave, Stove, Washer, Dryer |
| ConstructedDate | 2012 |
| ExteriorFinish | Other |
| Fixture | Drapes/window Coverings |
| FlooringType | Ceramic Tile, Hardwood |
| FoundationType | Concrete |
| HeatingFuel | Electric |
| HeatingType | Baseboard Heaters |
| SizeInterior | 1778 Sqft |
| UtilityWater | Municipal Water |
Land
| Acreage | No |
| Sewer | Municipal Sewage System |
| SizeIrregular | N/a |
| SizeTotalText | N/a |
| ZoningDescription | Res |
Rooms
| Level | Type | Length | Width | Dimensions |
|---|---|---|---|---|
| Second Level | Bath (# Pieces 1-6) | 4 PC | ||
| Second Level | Den | 9'7""x10'7"" | ||
| Second Level | Dining Room | 15'6""x19'10"" | ||
| Second Level | Kitchen | 11'9""x14'9"" | ||
| Second Level | Living Room | 13'8""x16'8"" | ||
| Third Level | Ensuite | 4 PC | ||
| Third Level | Primary Bedroom | 16'2""x21'8"" | ||
| Third Level | Bedroom | 10'3""x17'0"" | ||
| Third Level | Other | 8'10""x11'6"" |
https://www.realtor.ca/real-estate/27907173/70-freshwater-road-unit201-st-johns
Interested?
Contact us for more information
































