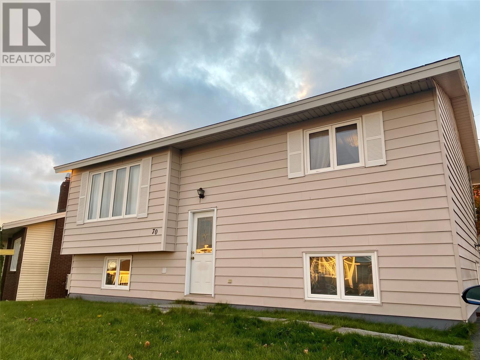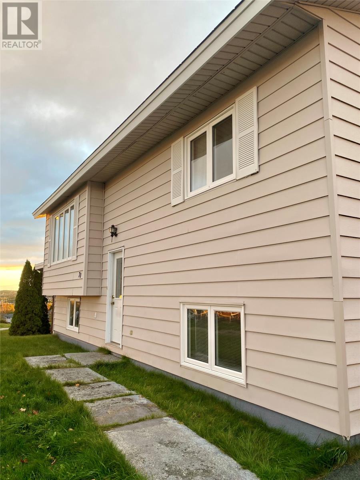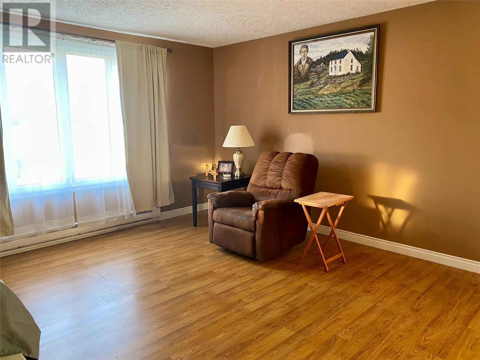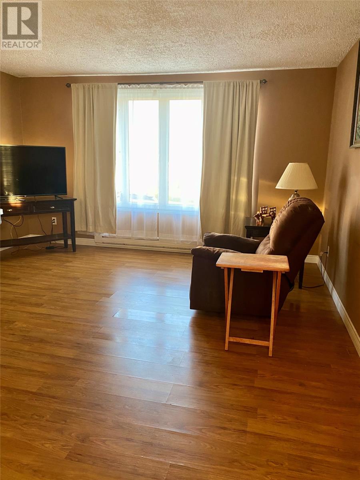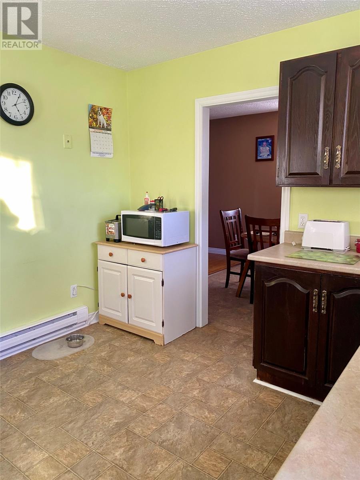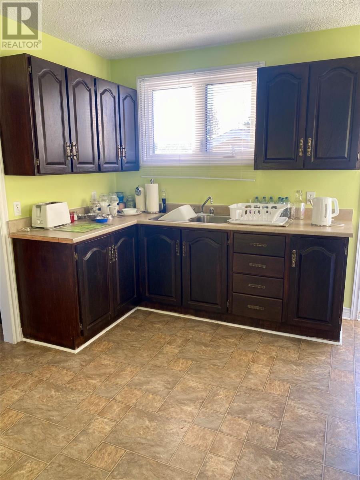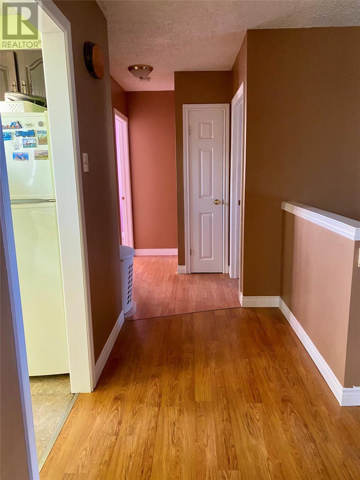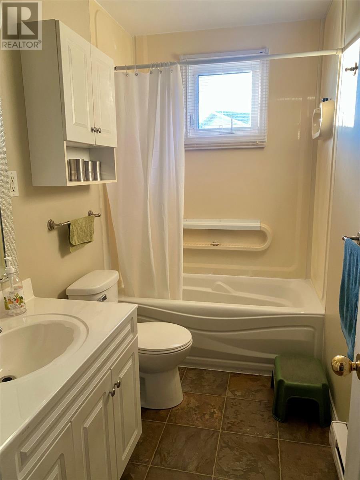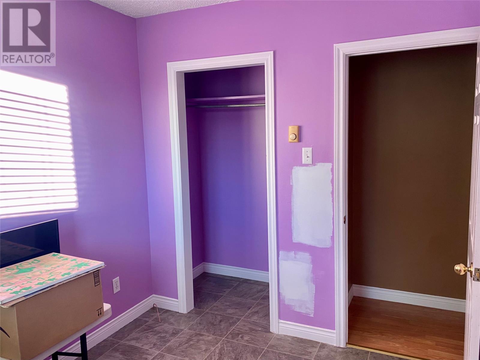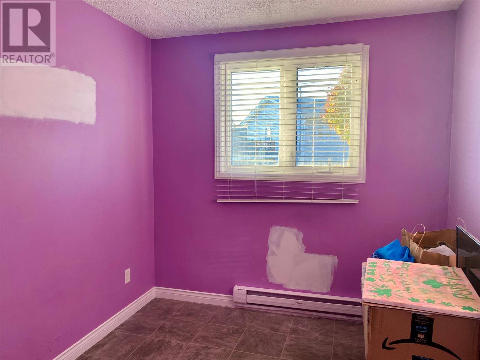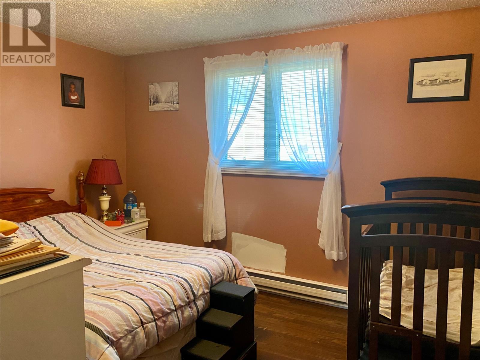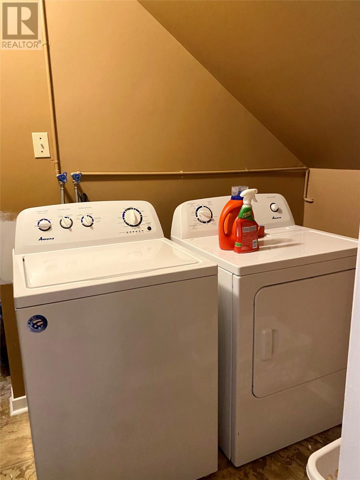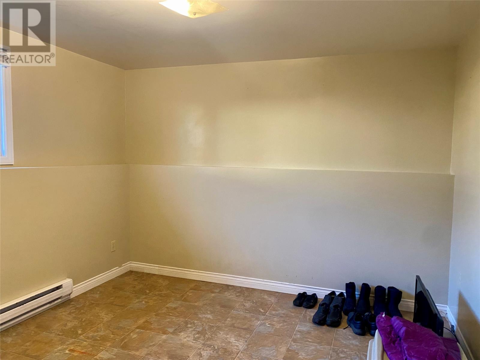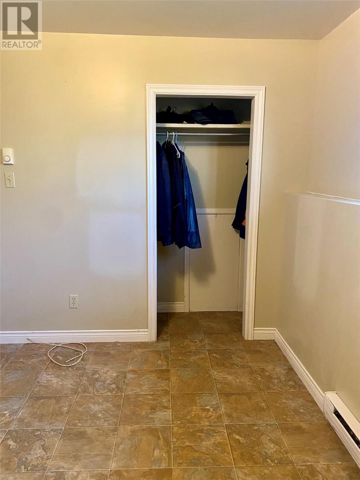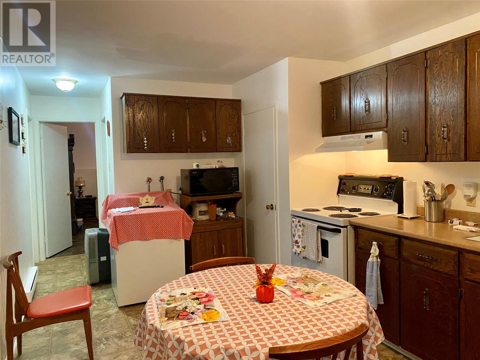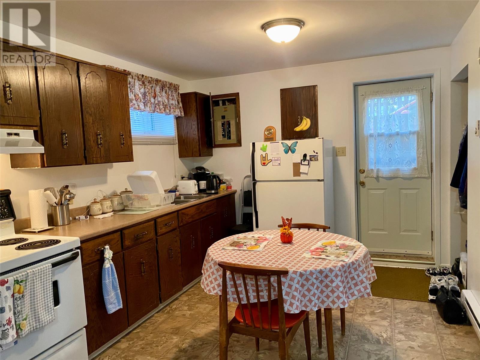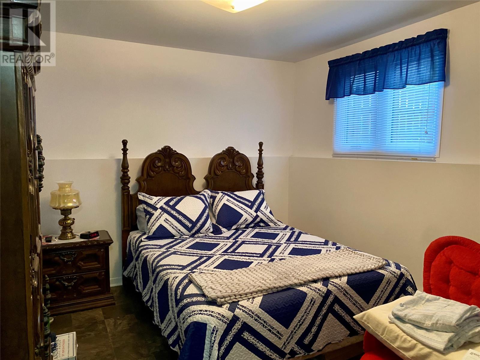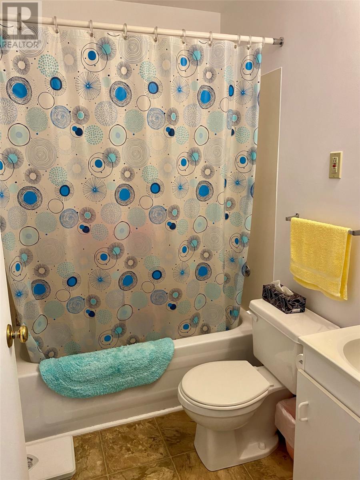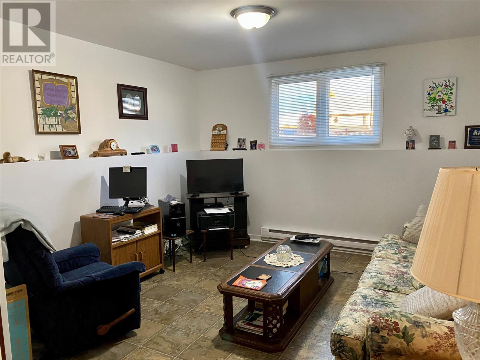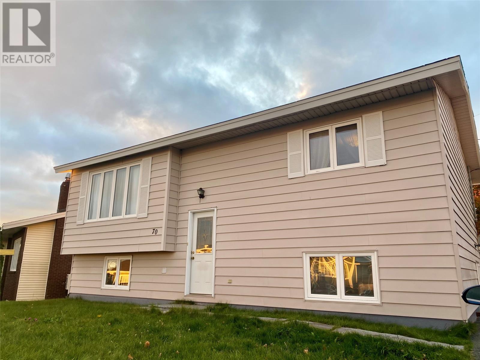70 Elizabeth Drive Paradise, Newfoundland & Labrador A1L 1E5
$369,000
This two-apartment home is located in the sought-after neighbourhood of Elizabeth Park. The main unit features a spacious living area with three bedrooms, while the lower-level unit includes a cozy living room and kitchen, full bathroom, bedroom and laundry hook-up. There is direct access from the main unit kitchen to the deck and backyard. The large deck is a recent construction on the property, along with a 16x24 shed. Great location, close to amenities, with only minutes to the highway! (id:51189)
Property Details
| MLS® Number | 1292318 |
| Property Type | Single Family |
| StorageType | Storage Shed |
Building
| BathroomTotal | 2 |
| BedroomsAboveGround | 2 |
| BedroomsBelowGround | 2 |
| BedroomsTotal | 4 |
| Appliances | Refrigerator, Stove, Washer, Dryer |
| ConstructedDate | 1985 |
| ConstructionStyleAttachment | Detached |
| ConstructionStyleSplitLevel | Split Level |
| ExteriorFinish | Vinyl Siding |
| FlooringType | Mixed Flooring |
| FoundationType | Poured Concrete |
| HeatingFuel | Electric |
| SizeInterior | 1850 Sqft |
| Type | Two Apartment House |
| UtilityWater | Municipal Water |
Land
| Acreage | No |
| FenceType | Partially Fenced |
| Sewer | Municipal Sewage System |
| SizeIrregular | 20 X 36.9 X 27.4 X 15.5 |
| SizeTotalText | 20 X 36.9 X 27.4 X 15.5|10,890 - 21,799 Sqft (1/4 - 1/2 Ac) |
| ZoningDescription | Residential |
Rooms
| Level | Type | Length | Width | Dimensions |
|---|---|---|---|---|
| Basement | Primary Bedroom | 10 x 13 | ||
| Basement | Bath (# Pieces 1-6) | 5 x 7 | ||
| Basement | Living Room | 12 x 14 | ||
| Basement | Kitchen | 10 x 16 | ||
| Basement | Bedroom | 11 x 12 | ||
| Main Level | Primary Bedroom | 10 x 11 | ||
| Main Level | Bedroom | 8 x 10 | ||
| Main Level | Bath (# Pieces 1-6) | 9 x 12 | ||
| Main Level | Kitchen | 11 x 11 | ||
| Main Level | Dining Room | 10 x 11 | ||
| Main Level | Living Room | 14 x 15 |
https://www.realtor.ca/real-estate/29069469/70-elizabeth-drive-paradise
Interested?
Contact us for more information
