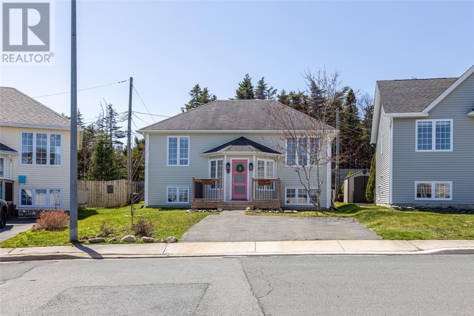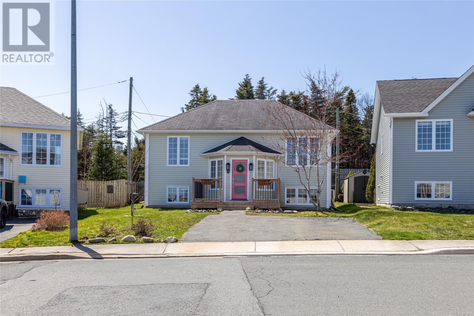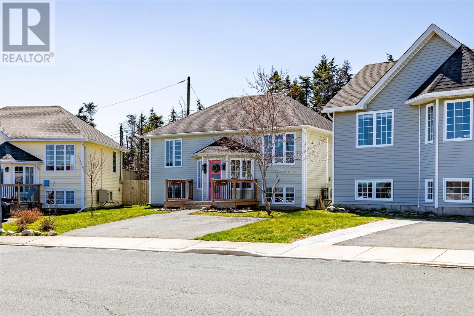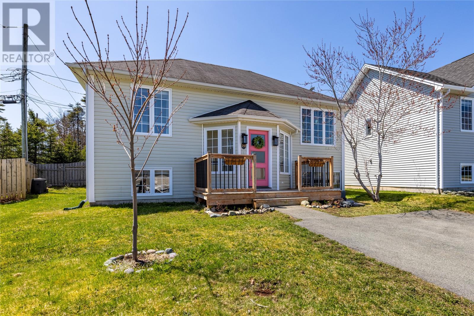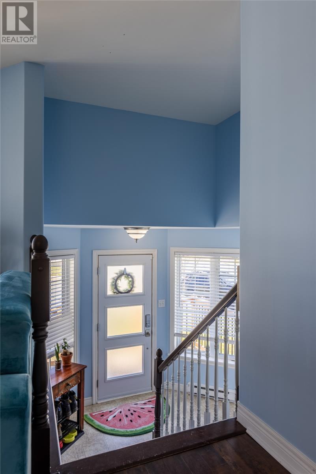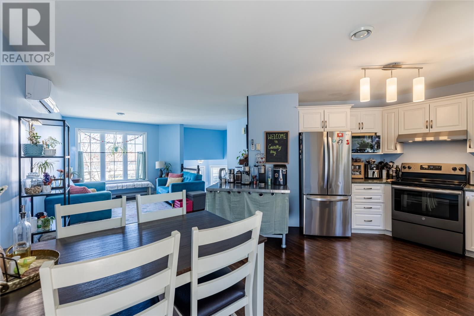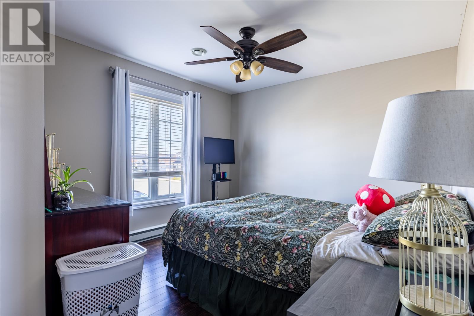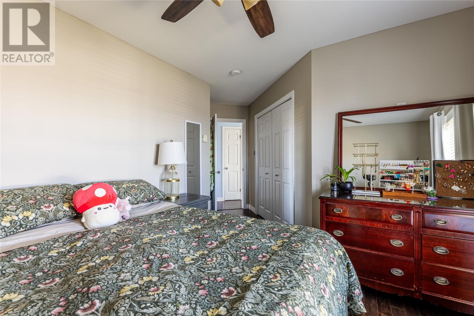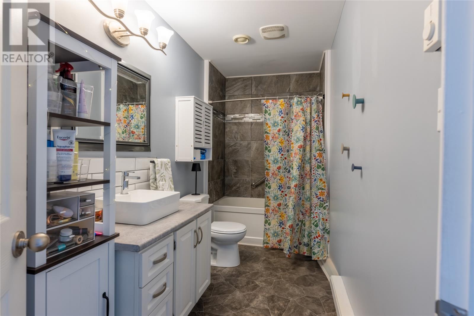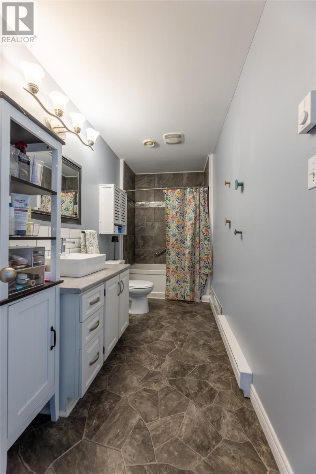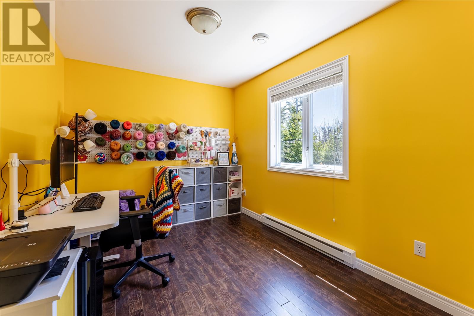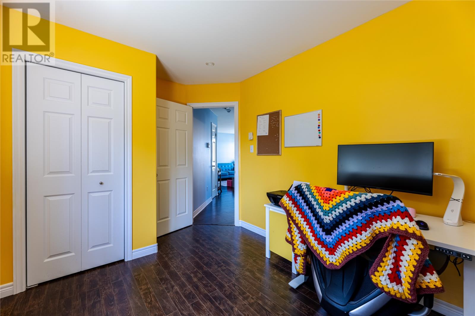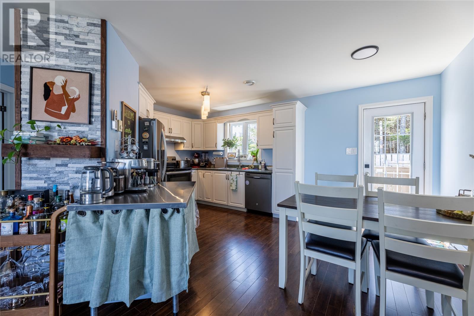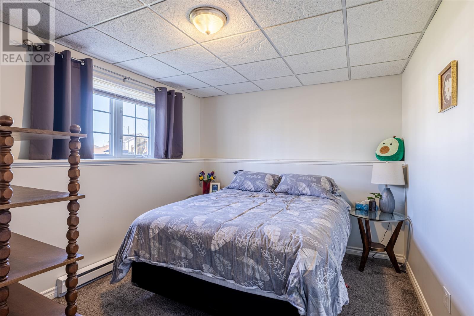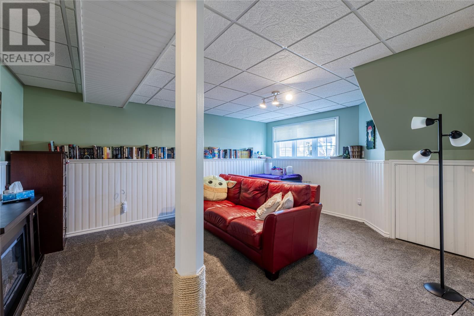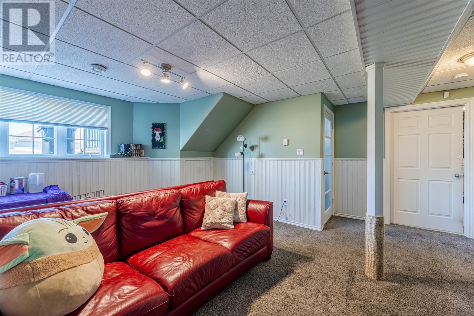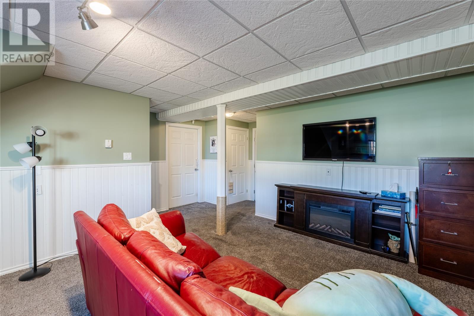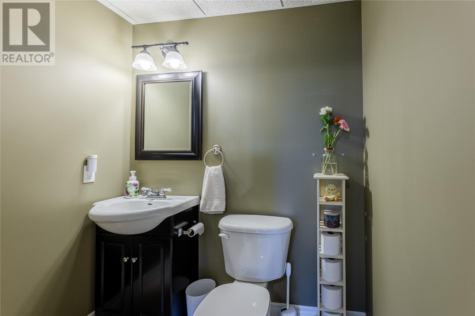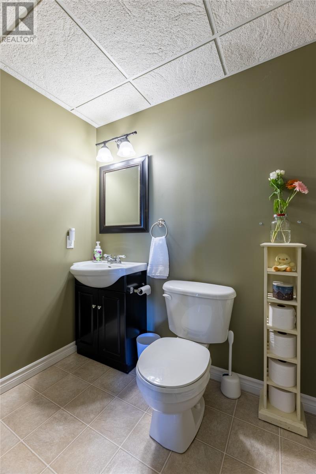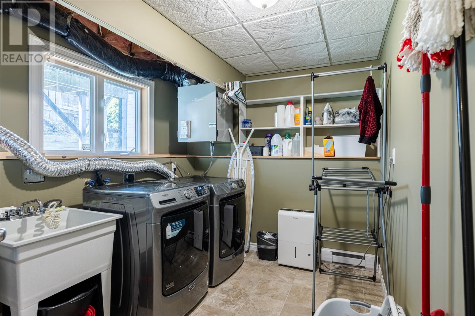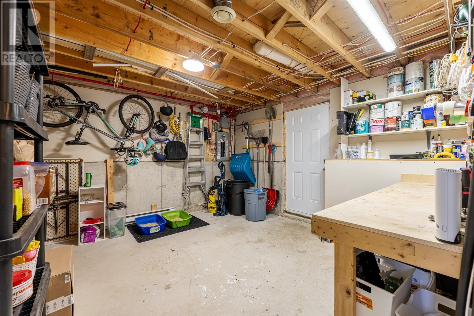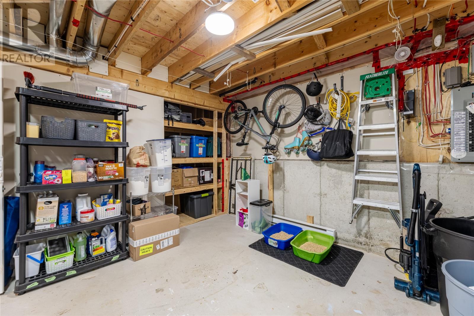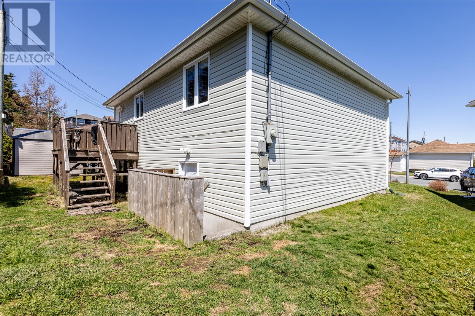70 Coventry Way St. John's, Newfoundland & Labrador A1E 6H2
$359,900
Charming, Move-In Ready Home in the West End! Welcome to this beautifully updated 3 bedroom, 1.5 bathroom home, ideally located in one of the most desirable areas of St. John’s West End. Featuring a partially fenced backyard with evening sun on the patio, this home is perfect for relaxing or entertaining. Inside, you'll be greeted by a bright and welcoming entryway filled with natural light. The main floor boasts a cozy living area, a tastefully renovated kitchen, two bedrooms, and a full bathroom complete with a custom ceramic tile shower. The lower level offers incredible flexibility with a large third bedroom, a half bath, a spacious rec room, a generous laundry room, and a utility/storage area with exterior access—ideal for growing families or guests. This home has seen many recent upgrades including: a front door, eavestroughs, window repair, fridge, washer and dryer (2022), a mini split heat pump (2023), small deck repairs (2024), and fresh paint, front lights, bathroom vanity, and toilet (2025). The back roof was replaced in 2021, and the front/side roof has an estimated 10-year life expectancy. Pride of ownership shines throughout—don’t miss your chance to own this turn-key home in a sought-after location! Seller’s directive: No conveyance of any written signed offers prior to 3:00 PM on May 12th, 2025. The seller further directs that all offers must remain open for acceptance until 8:00 PM on May 12th, 2025. (id:51189)
Open House
This property has open houses!
2:00 pm
Ends at:4:00 pm
2:00 pm
Ends at:4:00 pm
Property Details
| MLS® Number | 1284663 |
| Property Type | Single Family |
| AmenitiesNearBy | Shopping |
| EquipmentType | None |
| RentalEquipmentType | None |
Building
| BathroomTotal | 2 |
| BedroomsAboveGround | 2 |
| BedroomsBelowGround | 1 |
| BedroomsTotal | 3 |
| Appliances | Alarm System, Dishwasher, Refrigerator, Stove, Washer, Dryer |
| ConstructedDate | 2003 |
| ConstructionStyleAttachment | Detached |
| ConstructionStyleSplitLevel | Split Level |
| CoolingType | Air Exchanger |
| ExteriorFinish | Wood Shingles, Vinyl Siding |
| FlooringType | Carpeted, Concrete Slab, Laminate, Mixed Flooring, Other |
| FoundationType | Poured Concrete |
| HalfBathTotal | 1 |
| HeatingFuel | Electric |
| HeatingType | Baseboard Heaters, Heat Pump |
| StoriesTotal | 1 |
| SizeInterior | 1625 Sqft |
| Type | House |
| UtilityWater | Municipal Water |
Land
| AccessType | Year-round Access |
| Acreage | No |
| FenceType | Partially Fenced |
| LandAmenities | Shopping |
| LandscapeFeatures | Landscaped |
| Sewer | Municipal Sewage System |
| SizeIrregular | 33.29x87.79x53.8x78.9 |
| SizeTotalText | 33.29x87.79x53.8x78.9|0-4,050 Sqft |
| ZoningDescription | Res |
Rooms
| Level | Type | Length | Width | Dimensions |
|---|---|---|---|---|
| Basement | Bath (# Pieces 1-6) | 6.1x4.1 | ||
| Basement | Laundry Room | 10.2x7.6 | ||
| Basement | Utility Room | 13.5x12.10 | ||
| Basement | Recreation Room | 16.8x16.3 | ||
| Basement | Bedroom | 12.9x9.3 | ||
| Main Level | Eating Area | 6.6x11.1 | ||
| Main Level | Kitchen | 10.5x11.1 | ||
| Main Level | Living Room | 13.11x14.10 | ||
| Main Level | Bedroom | 13.9x8.10 | ||
| Main Level | Bath (# Pieces 1-6) | 13.10x5.3 | ||
| Main Level | Primary Bedroom | 10.6x10.9 | ||
| Other | Porch | 10.11x5.2 |
https://www.realtor.ca/real-estate/28272593/70-coventry-way-st-johns
Interested?
Contact us for more information
