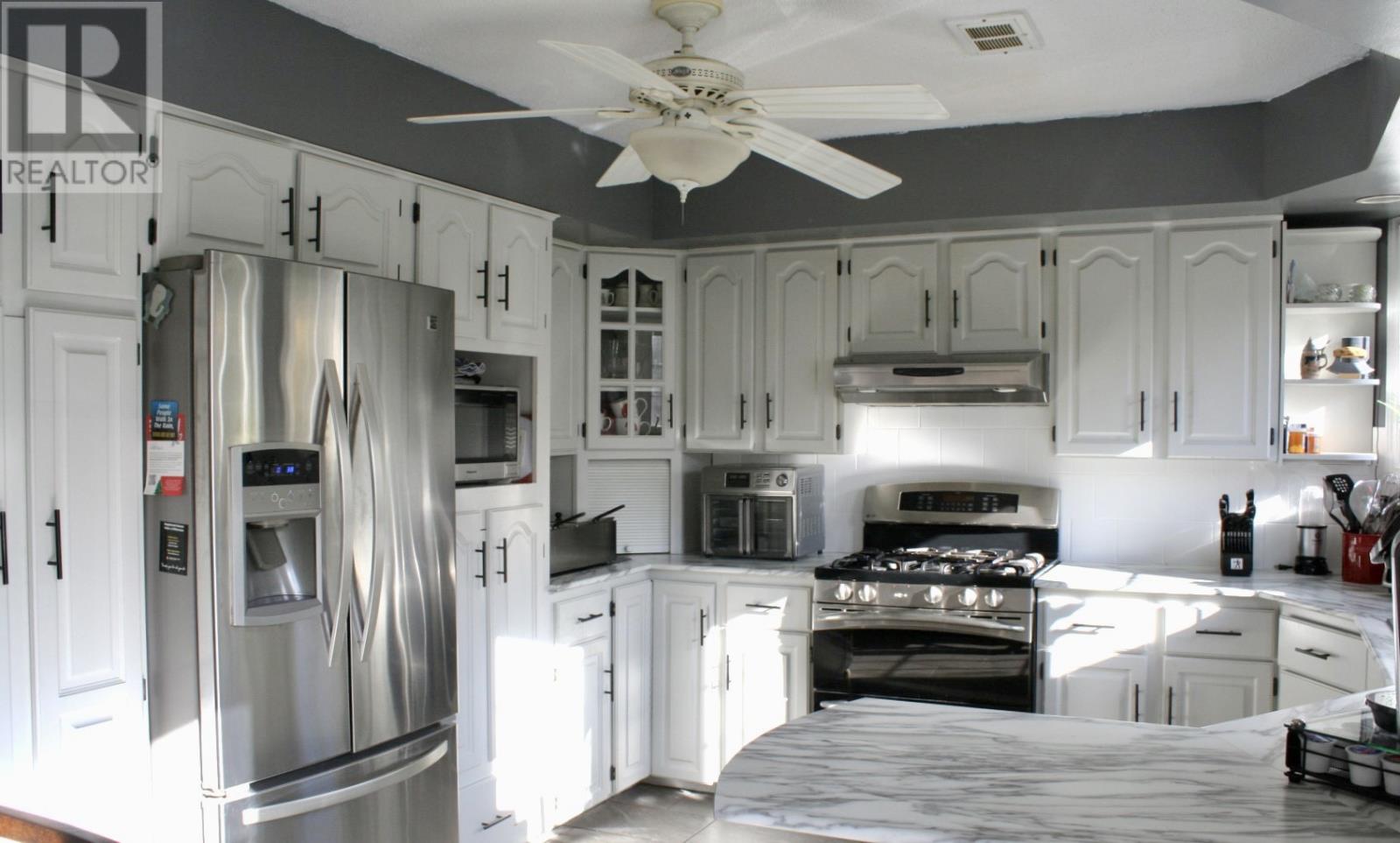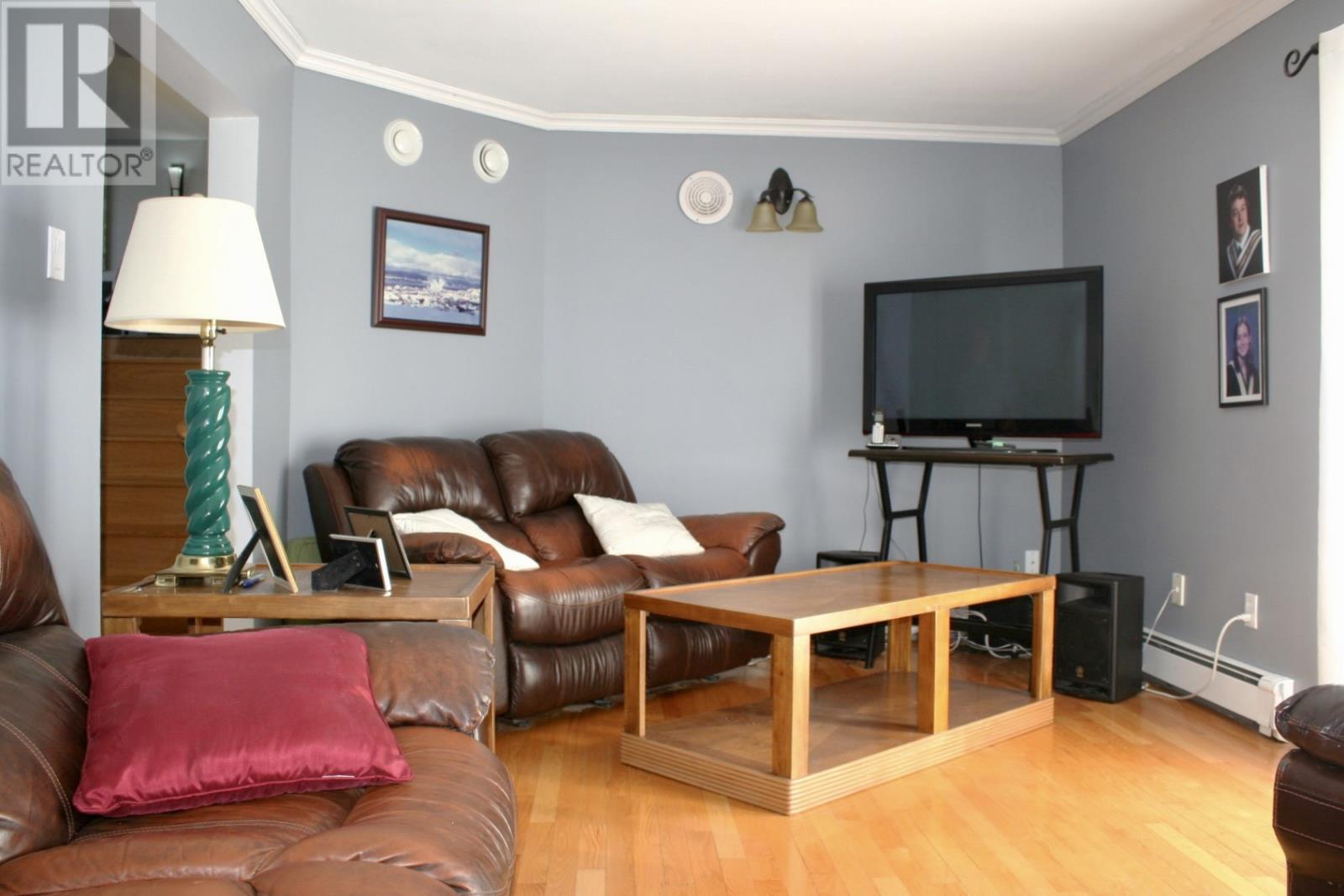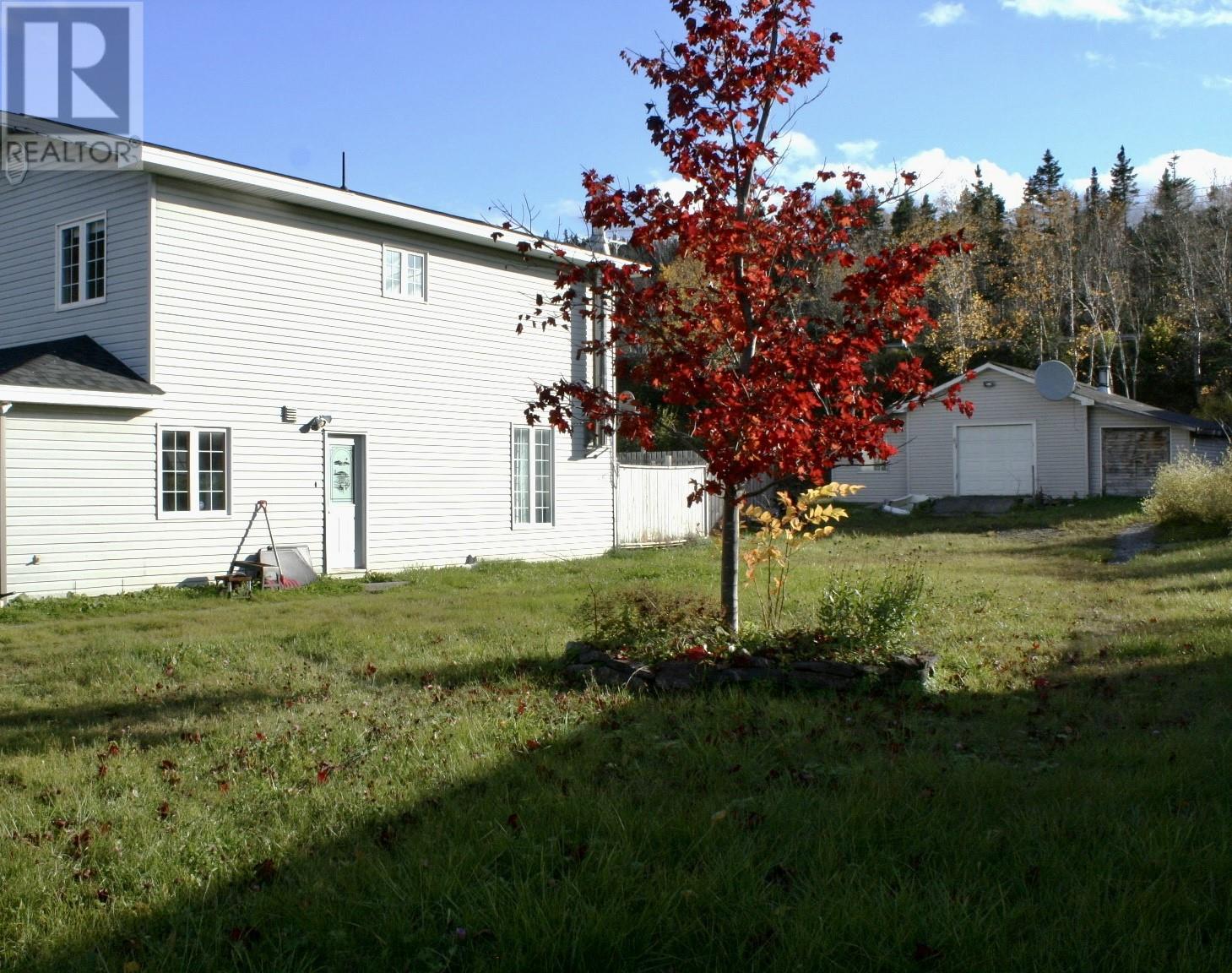70 Allens Road Corner Brook, Newfoundland & Labrador A2H 3V1
$329,000
Perfect home for a growing family who will appreciate the abundance of indoor and outside space this home offers. 70 Allens' Road is a beautiful, multi level three bedroom home on almost an acre of land-all within the city! There’s an eat in kitchen with oak cupboards that offer plenty of storage. Also, on the main level there is a formal dining room and large living room. Upstairs you will find the master bedroom which is quite large with ensuite, two other bedrooms and a bathroom. The lower level features the family room that has an energy efficient , modern pellet stove for cozy relaxation and heating cost savings. There is also a washroom/laundry room on this level. Down a couple steps to the basement there is also a rec room for entertaining, an office, utilities room and a ton of storage. This home offers you a 400 amp electrical (200 amp house, 120 amp shed) that is sure to meet all electrical needs! There is also a heated 2 car garage and a shed out back. If you are a dog lover, this home has the added convenience of a 20x50 fully fenced in dog run -with so much to offer you won't be disappointed! (id:51189)
Property Details
| MLS® Number | 1264971 |
| Property Type | Single Family |
| EquipmentType | Propane Tank |
| RentalEquipmentType | Propane Tank |
| StorageType | Storage Shed |
Building
| BathroomTotal | 3 |
| BedroomsAboveGround | 3 |
| BedroomsTotal | 3 |
| Appliances | Dishwasher |
| ArchitecturalStyle | Bungalow |
| ConstructedDate | 1995 |
| ConstructionStyleAttachment | Detached |
| ExteriorFinish | Vinyl Siding |
| FireplaceFuel | Wood |
| FireplacePresent | Yes |
| FireplaceType | Woodstove |
| FlooringType | Carpeted, Ceramic Tile, Laminate |
| FoundationType | Concrete |
| HalfBathTotal | 1 |
| HeatingFuel | Propane, Wood |
| HeatingType | Hot Water Radiator Heat |
| StoriesTotal | 1 |
| SizeInterior | 3286 Sqft |
| Type | House |
| UtilityWater | Municipal Water |
Parking
| Garage | 2 |
Land
| Acreage | No |
| LandscapeFeatures | Landscaped |
| Sewer | Municipal Sewage System |
| SizeIrregular | 0.83 Acre |
| SizeTotalText | 0.83 Acre|.5 - 9.99 Acres |
| ZoningDescription | Res. |
Rooms
| Level | Type | Length | Width | Dimensions |
|---|---|---|---|---|
| Second Level | Bedroom | 10.7X8.3 | ||
| Second Level | Bedroom | 9.10X10 | ||
| Second Level | Bedroom | 15.10X15 | ||
| Basement | Recreation Room | 19.1X13.2 | ||
| Basement | Family Room | 20.10X11.2 | ||
| Basement | Office | 9.8X9.10 | ||
| Main Level | Bath (# Pieces 1-6) | B2 | ||
| Main Level | Bath (# Pieces 1-6) | B3 | ||
| Main Level | Bath (# Pieces 1-6) | B4 | ||
| Main Level | Dining Room | 23.9X17.4/LIVRM | ||
| Main Level | Kitchen | 19X9.10 |
https://www.realtor.ca/real-estate/26210475/70-allens-road-corner-brook
Interested?
Contact us for more information

























