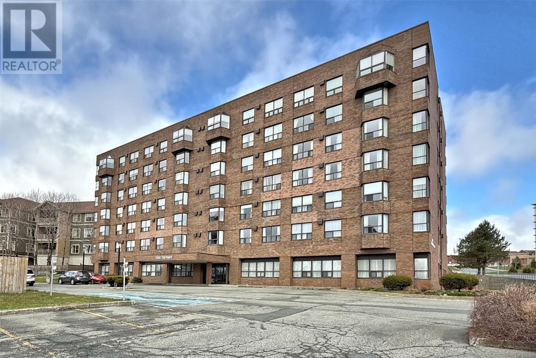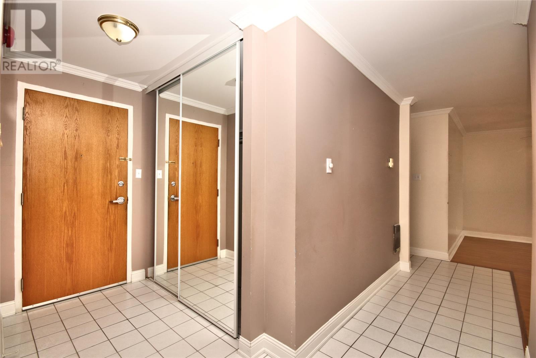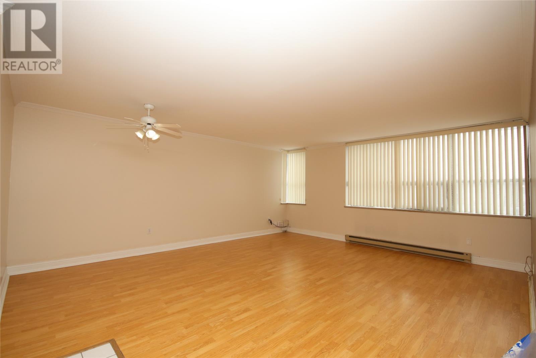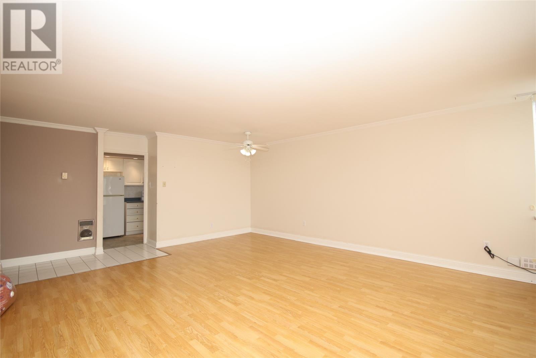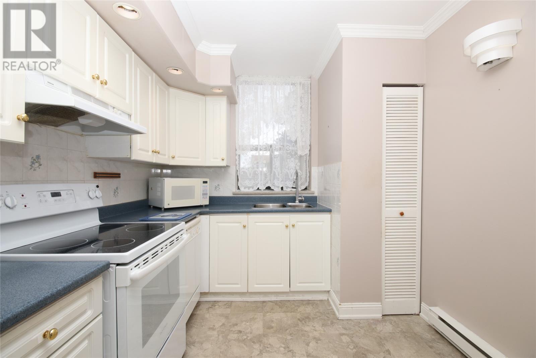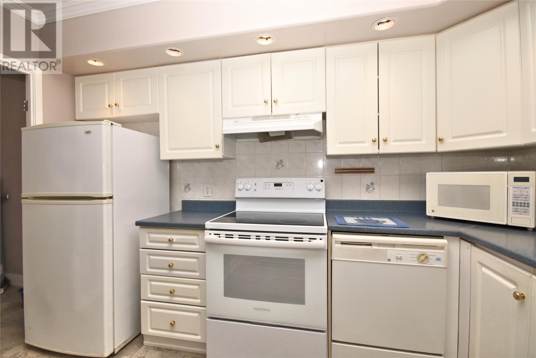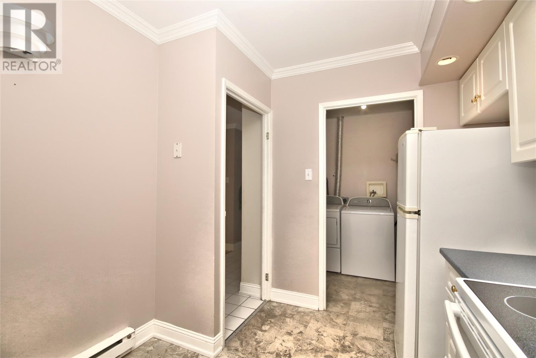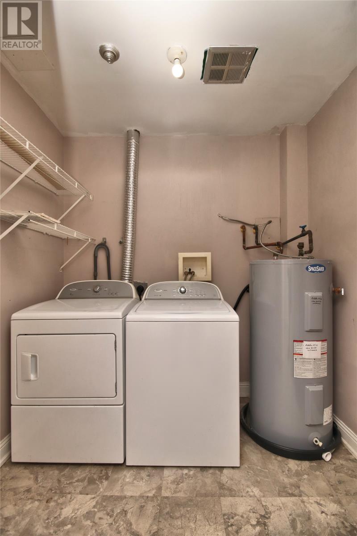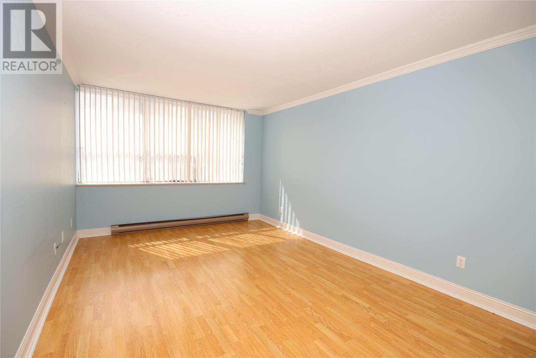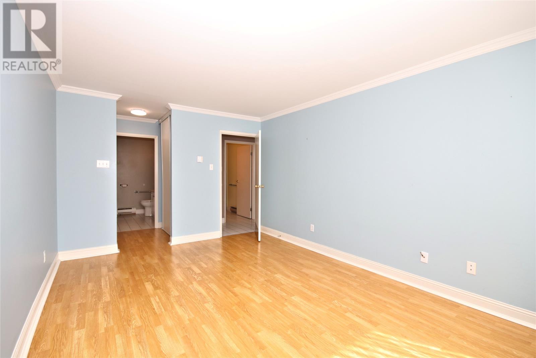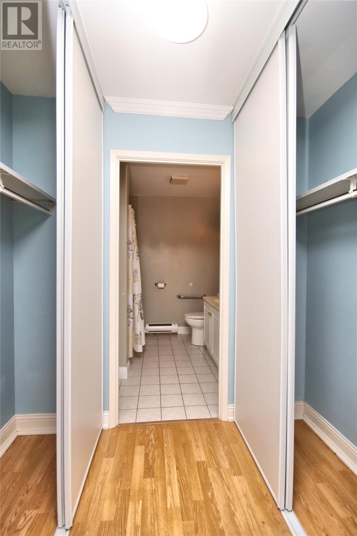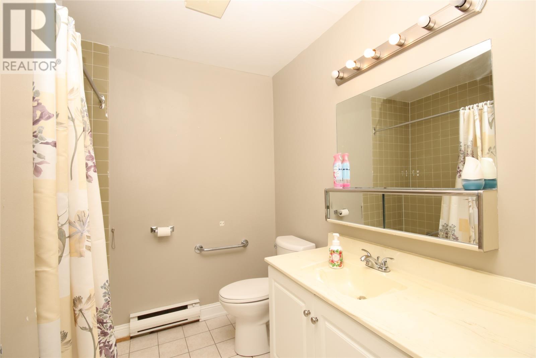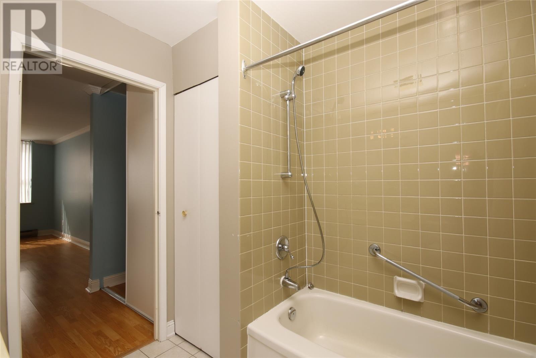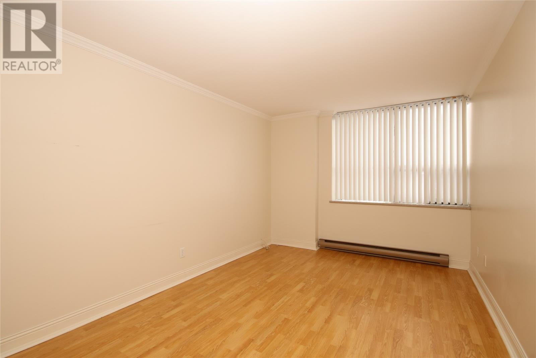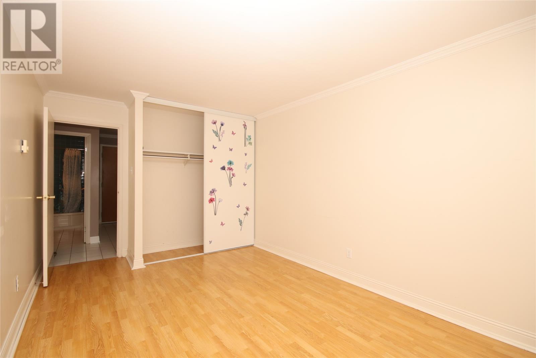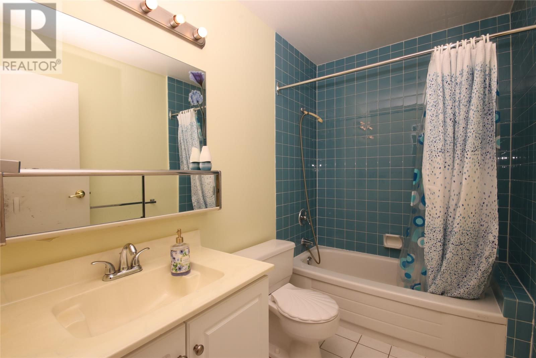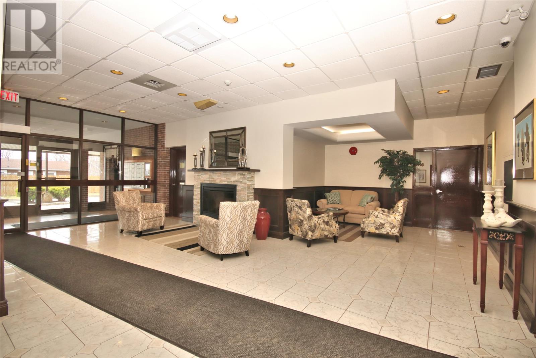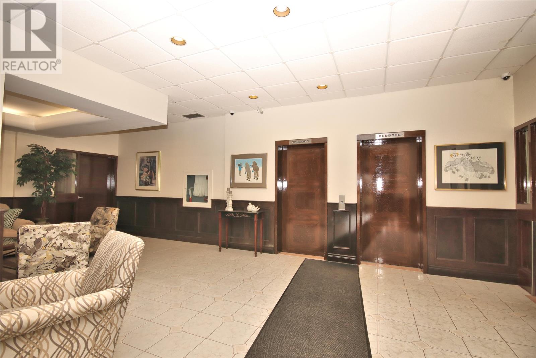7 Tiffany Lane Unit#105 St. John's, Newfoundland & Labrador A1A 4B7
$275,000Maintenance,
$426 Monthly
Maintenance,
$426 MonthlyDownsizing? Looking for the convenience of maintenance free living? If so, this ground level 2 bedroom, 2 bath condo in a sought after east end complex might be just what you need. This unit offers accessibility, a spacious and well lit living and dining area, large bedrooms, two full bath, a spacious kitchen with ample cupboard and counter space, and a large laundry/storage room. The unit faces south and offers plenty of natural light to create a bright and cheery atmosphere. The complex also has separate secure storage assigned to each unit and one assigned parking space. Note: HOA regulations require supply plumbing be upgraded to PEX prior to new owner occupancy. (id:51189)
Property Details
| MLS® Number | 1284317 |
| Property Type | Single Family |
| EquipmentType | None |
| RentalEquipmentType | None |
Building
| BathroomTotal | 2 |
| BedroomsAboveGround | 2 |
| BedroomsTotal | 2 |
| Appliances | Dishwasher, Refrigerator, Intercom, Microwave, Stove, Washer, Dryer |
| ConstructedDate | 1982 |
| CoolingType | Air Exchanger |
| ExteriorFinish | Brick |
| Fixture | Drapes/window Coverings |
| FlooringType | Ceramic Tile, Laminate, Mixed Flooring |
| FoundationType | Concrete |
| HeatingFuel | Electric |
| HeatingType | Baseboard Heaters |
| SizeInterior | 1140 Sqft |
| UtilityWater | Municipal Water |
Land
| AccessType | Year-round Access |
| Acreage | No |
| Sewer | Municipal Sewage System |
| SizeIrregular | 38 X 28 |
| SizeTotalText | 38 X 28|0-4,050 Sqft |
| ZoningDescription | Red |
Rooms
| Level | Type | Length | Width | Dimensions |
|---|---|---|---|---|
| Main Level | Foyer | 8 x 6 | ||
| Main Level | Laundry Room | 6.6 x 7.2 | ||
| Main Level | Bath (# Pieces 1-6) | 8.7 x 5.6 | ||
| Main Level | Ensuite | 7.10 x 7.08 | ||
| Main Level | Bedroom | 14.02 x 10.02 | ||
| Main Level | Primary Bedroom | 16.3 x 11.1 | ||
| Main Level | Kitchen | 8.9 x 11.02 | ||
| Main Level | Living Room/dining Room | 16.10 x 19.02 |
https://www.realtor.ca/real-estate/28251422/7-tiffany-lane-unit105-st-johns
Interested?
Contact us for more information
