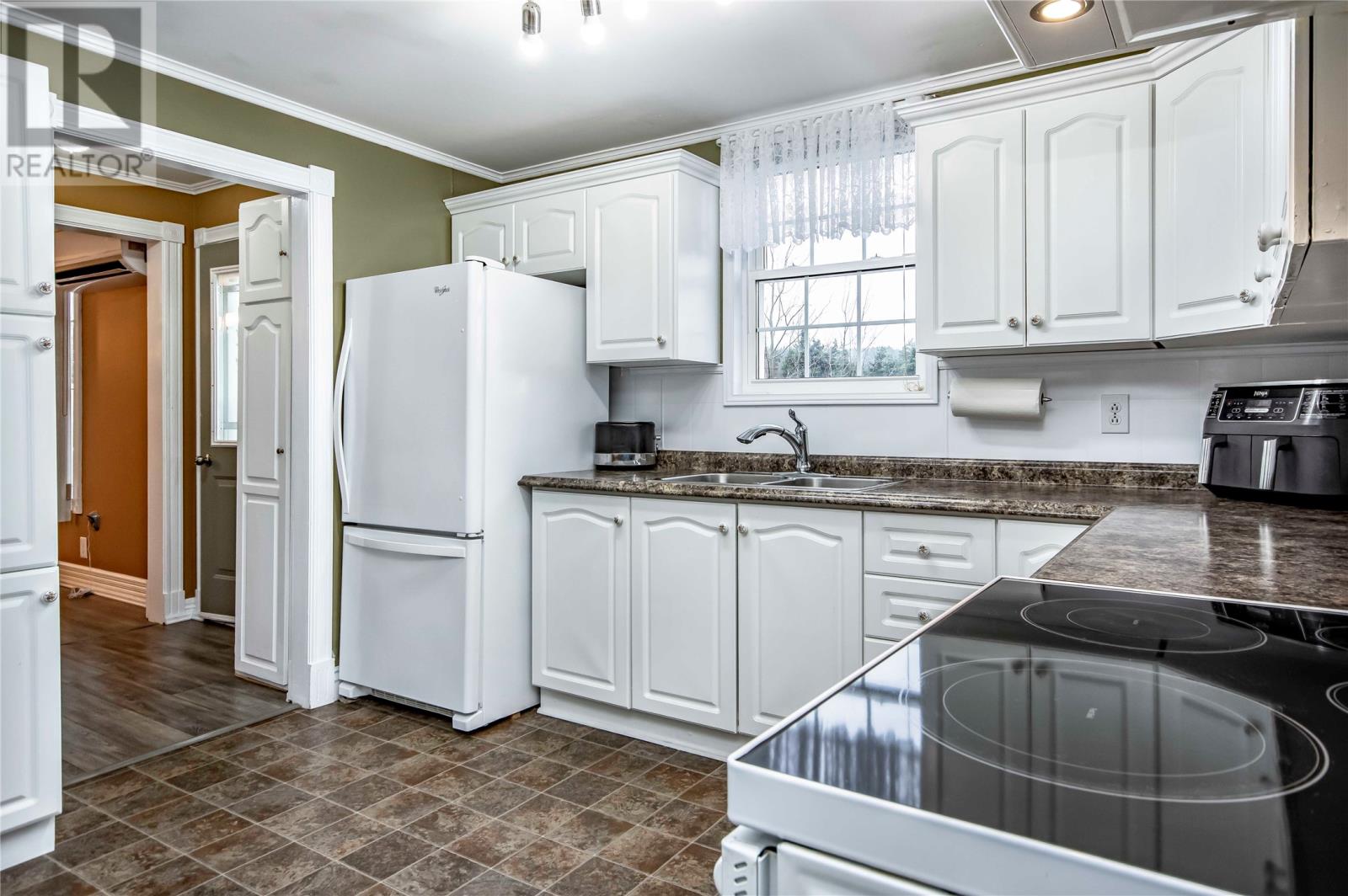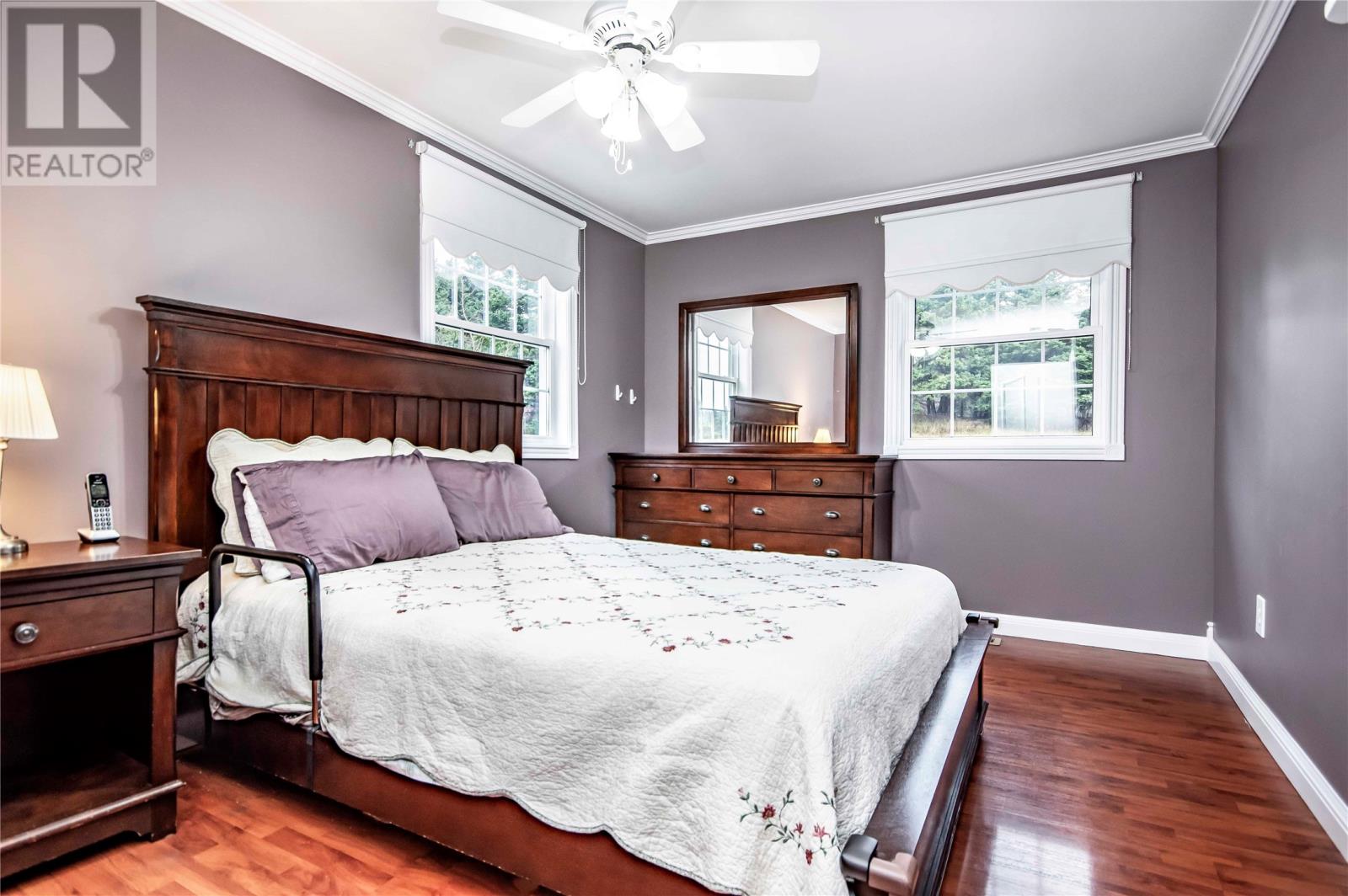3 Bedroom
1 Bathroom
2418 sqft
Bungalow
Baseboard Heaters
$239,900
Welcome to this beautiful property in the peaceful town of Conception Harbour, just a short 40-minute drive from the city. This home offers the perfect blend of comfort, privacy, and natural beauty. As you enter through the side door, you’ll be greeted by a spacious porch area with ample storage — ideal for coats, boots, and outdoor gear. The main floor features a bright and airy open-concept kitchen and dining area, perfect for family meals or entertaining guests. The oversized living room, complete with a mini-split heat pump, ensures year-round comfort and offers plenty of space to relax and unwind. The home boasts three generously sized bedrooms, including a peaceful primary suite. A well-appointed 3-piece bathroom on the main floor adds to the home's functionality. For added convenience, the main floor also includes laundry facilities, making daily chores a breeze. The undeveloped basement provides endless potential, with plumbing already in place for an additional bathroom. There's also plenty of storage space to suit your needs, whether you’re looking to expand or simply organize. The exterior of the property is equally impressive, with a large lot that offers privacy and room to grow. The paved driveway adds a touch of convenience, while the 14x18 shed provides additional storage for tools, equipment, or outdoor gear. Surrounded by mature trees, the property is a peaceful retreat that feels far removed from the hustle and bustle, yet is still within easy reach of the city. This home offers an incredible opportunity to enjoy the serenity of Conception Harbour while being just a short drive from all the amenities and services of the city. Book your viewing today! (id:51189)
Property Details
|
MLS® Number
|
1279915 |
|
Property Type
|
Single Family |
Building
|
BathroomTotal
|
1 |
|
BedroomsAboveGround
|
3 |
|
BedroomsTotal
|
3 |
|
Appliances
|
Refrigerator, Microwave, Stove, Washer, Dryer |
|
ArchitecturalStyle
|
Bungalow |
|
ConstructedDate
|
1970 |
|
ExteriorFinish
|
Vinyl Siding |
|
FlooringType
|
Laminate, Mixed Flooring |
|
FoundationType
|
Concrete |
|
HeatingFuel
|
Electric |
|
HeatingType
|
Baseboard Heaters |
|
StoriesTotal
|
1 |
|
SizeInterior
|
2418 Sqft |
|
Type
|
House |
Parking
Land
|
Acreage
|
No |
|
Sewer
|
Septic Tank |
|
SizeIrregular
|
180x180x180x274 |
|
SizeTotalText
|
180x180x180x274|.5 - 9.99 Acres |
|
ZoningDescription
|
Res |
Rooms
| Level |
Type |
Length |
Width |
Dimensions |
|
Main Level |
Bath (# Pieces 1-6) |
|
|
6.79X7.24 |
|
Main Level |
Bedroom |
|
|
10X15.44 |
|
Main Level |
Bedroom |
|
|
11.42X13.46 |
|
Main Level |
Primary Bedroom |
|
|
10.04X15.54 |
|
Main Level |
Living Room |
|
|
15.51X15.36 |
|
Main Level |
Porch |
|
|
5.76X8.22 |
|
Main Level |
Dining Room |
|
|
12.61X8.72 |
|
Main Level |
Kitchen |
|
|
8.02X11.11 |
https://www.realtor.ca/real-estate/27681575/7-souther-path-conception-harbour
























