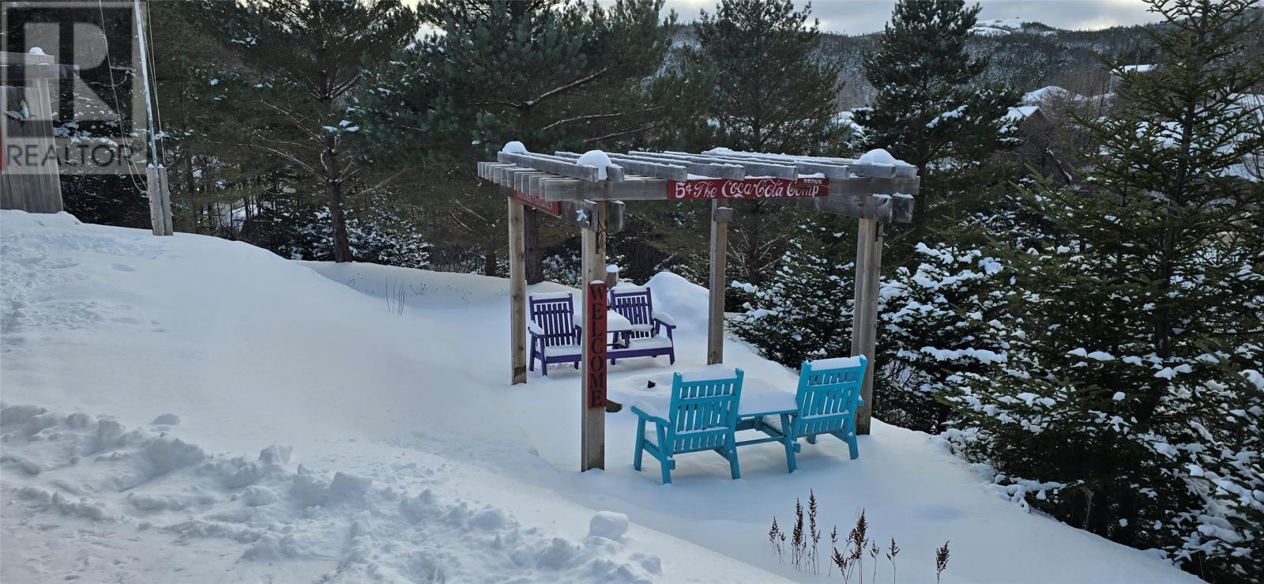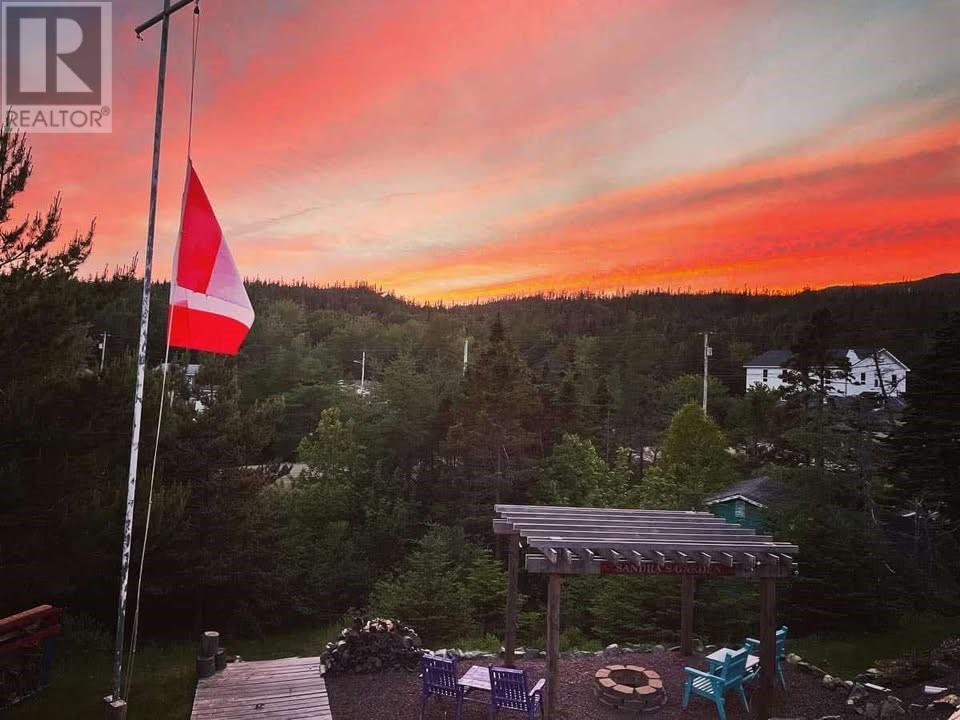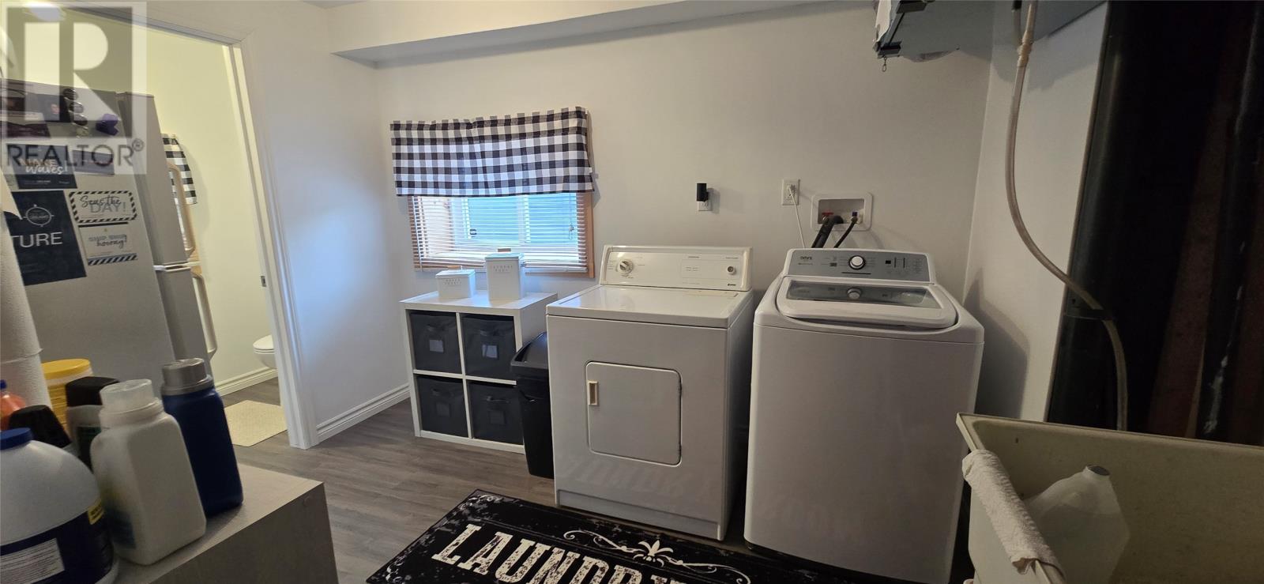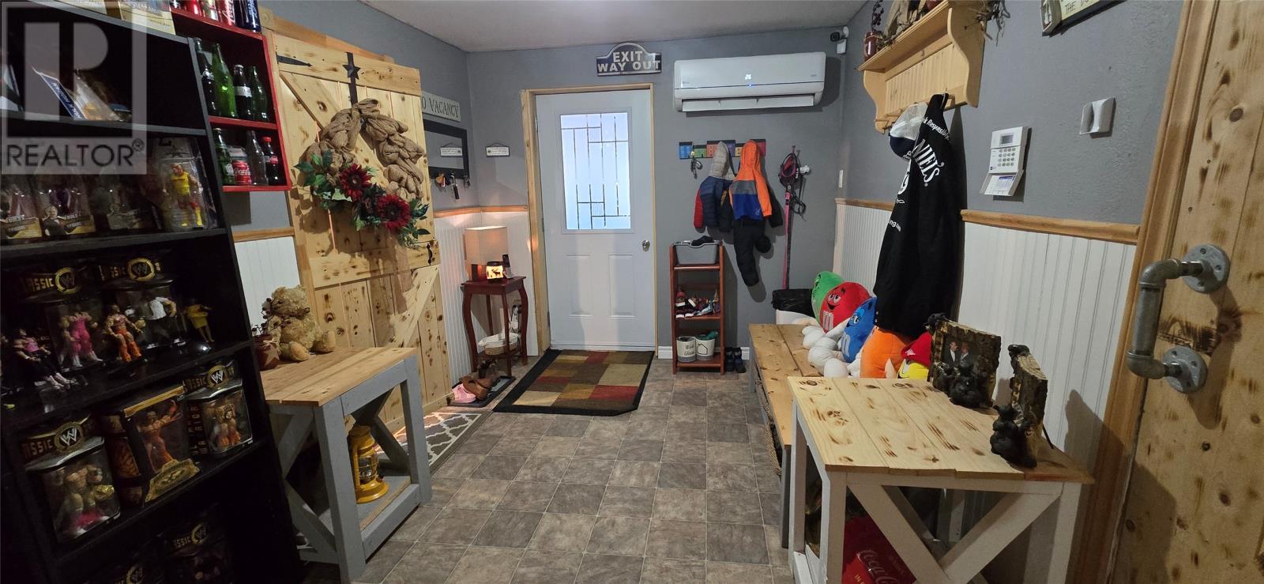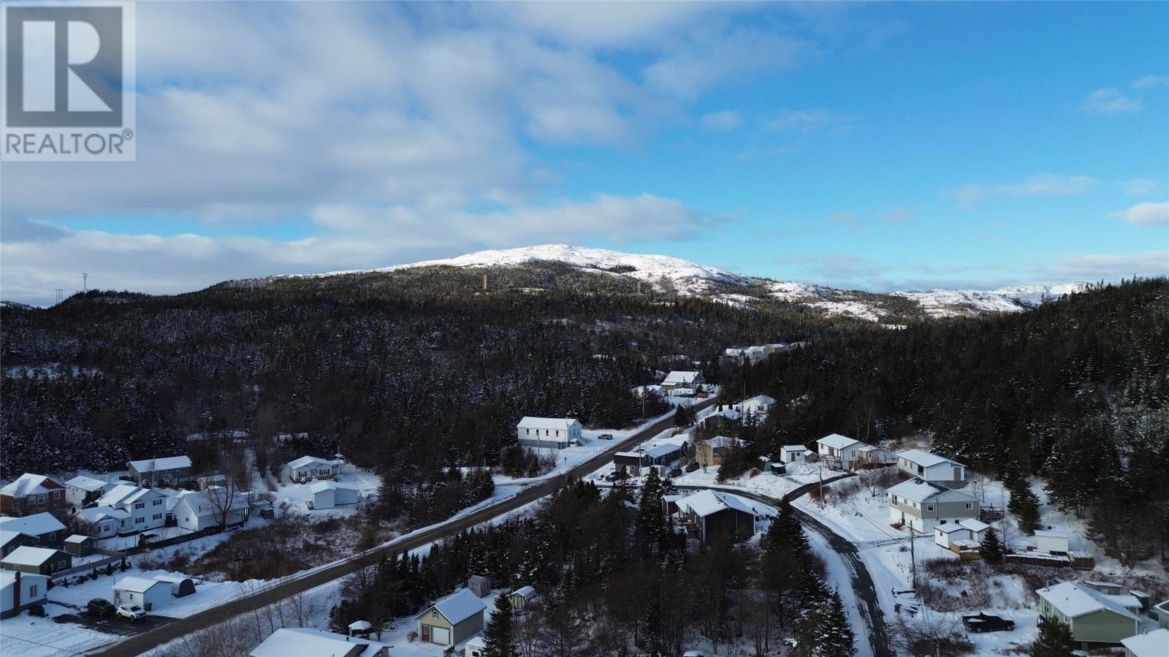7 Smith's Lane Red Harbour, Newfoundland & Labrador A0E 2R0
$204,900
**Charming Classic Bungalow with Basement – Your Ideal Retreat Awaits!** Discover the perfect blend of classic charm and modern functionality in this beautifully maintained bungalow, just 15 minutes from amenities. This lovely home features three spacious main-floor bedrooms and a bright living room with a built-in electric fireplace, perfect for gatherings. The open concept design flows into the dining room, with a U-shaped kitchen that boasts ample oak cabinetry and an island for casual meals. A well-appointed full bath adds convenience for family and guests. The lower level includes two versatile bonus rooms, ideal for extra bedrooms, an office, or a playroom, plus a large laundry room with a half bath. There is also access to the newly built attached garage. Enjoy the advantage of two driveways, one paved for easy parking. The beautifully landscaped garden features mature trees, a fire pit, and a spacious deck, perfect for outdoor dining. Explore ATV trails, relax at the community wharf, and enjoy local beaches for kayaking. With a community center and playground nearby, this charming bungalow offers a vibrant lifestyle. Schedule your showing today and embrace your dream home! (id:51189)
Property Details
| MLS® Number | 1281245 |
| Property Type | Single Family |
| StorageType | Storage Shed |
| Structure | Sundeck |
Building
| BathroomTotal | 2 |
| BedroomsAboveGround | 3 |
| BedroomsBelowGround | 1 |
| BedroomsTotal | 4 |
| Appliances | Dishwasher, Refrigerator, Stove |
| ConstructedDate | 1982 |
| ConstructionStyleAttachment | Detached |
| ConstructionStyleSplitLevel | Backsplit |
| ExteriorFinish | Vinyl Siding |
| FlooringType | Mixed Flooring |
| FoundationType | Concrete |
| HalfBathTotal | 1 |
| HeatingFuel | Oil, Wood |
| StoriesTotal | 1 |
| SizeInterior | 2580 Sqft |
| Type | House |
| UtilityWater | Municipal Water |
Parking
| Attached Garage | |
| Garage | 2 |
Land
| AccessType | Year-round Access |
| Acreage | No |
| LandscapeFeatures | Landscaped |
| Sewer | Municipal Sewage System |
| SizeIrregular | 0.140ha |
| SizeTotalText | 0.140ha|under 1/2 Acre |
| ZoningDescription | Res |
Rooms
| Level | Type | Length | Width | Dimensions |
|---|---|---|---|---|
| Lower Level | Bedroom | 17.5x9.3 | ||
| Lower Level | Bath (# Pieces 1-6) | 3.9x7.11 | ||
| Lower Level | Laundry Room | 10.5x7.11 | ||
| Lower Level | Other | 30.2x8.10 | ||
| Lower Level | Not Known | 14.1x8 | ||
| Main Level | Primary Bedroom | 10.10x11.6 | ||
| Main Level | Bedroom | 11.6x10.9 | ||
| Main Level | Bedroom | 8.4x10.11 | ||
| Main Level | Bath (# Pieces 1-6) | 11.5x5 | ||
| Main Level | Kitchen | 15.3x8.1 | ||
| Main Level | Dining Room | 8.11x15.4 | ||
| Main Level | Living Room/fireplace | 11.10x20.8 |
https://www.realtor.ca/real-estate/27846100/7-smiths-lane-red-harbour
Interested?
Contact us for more information











