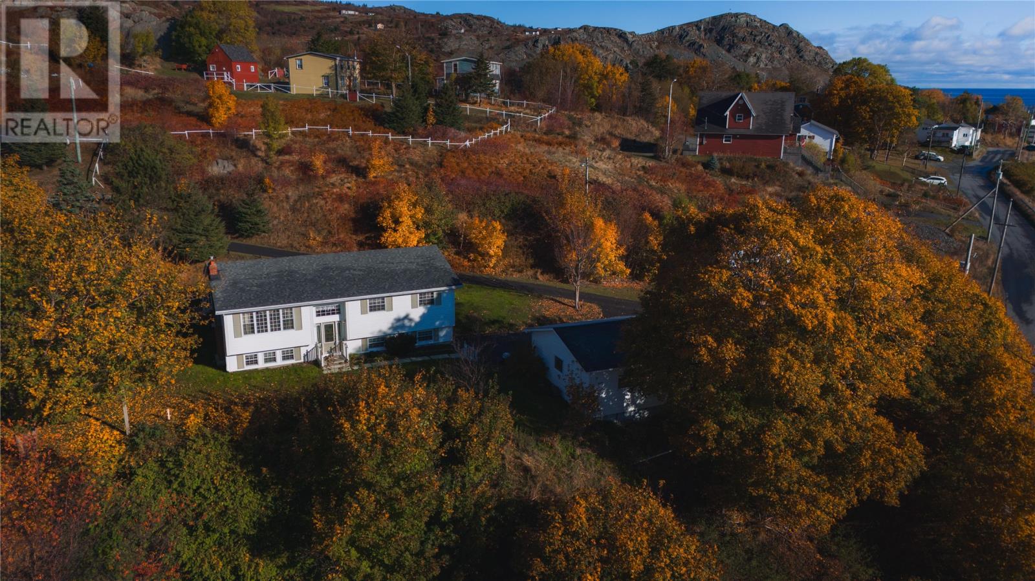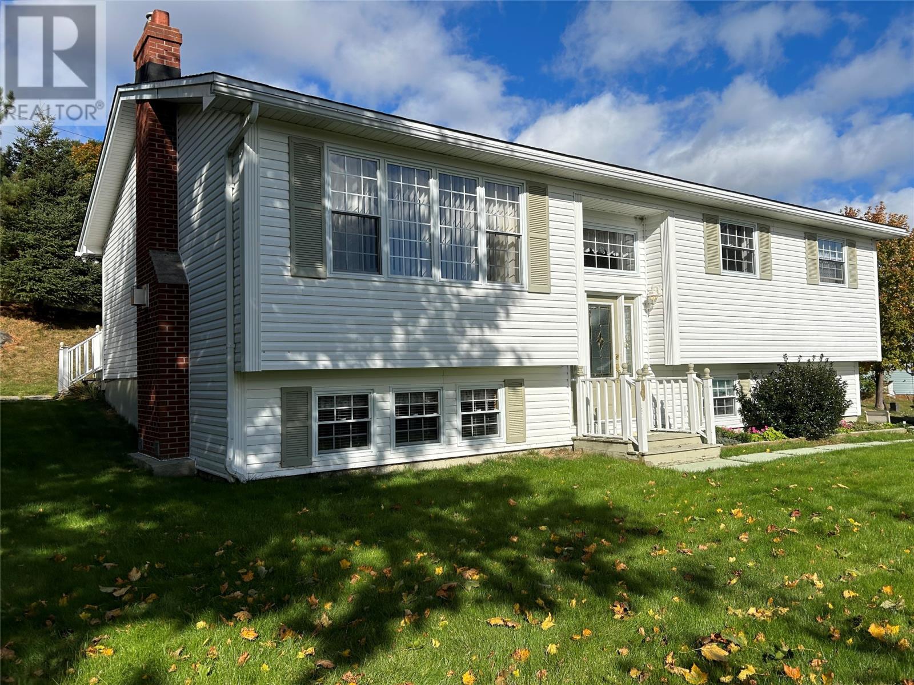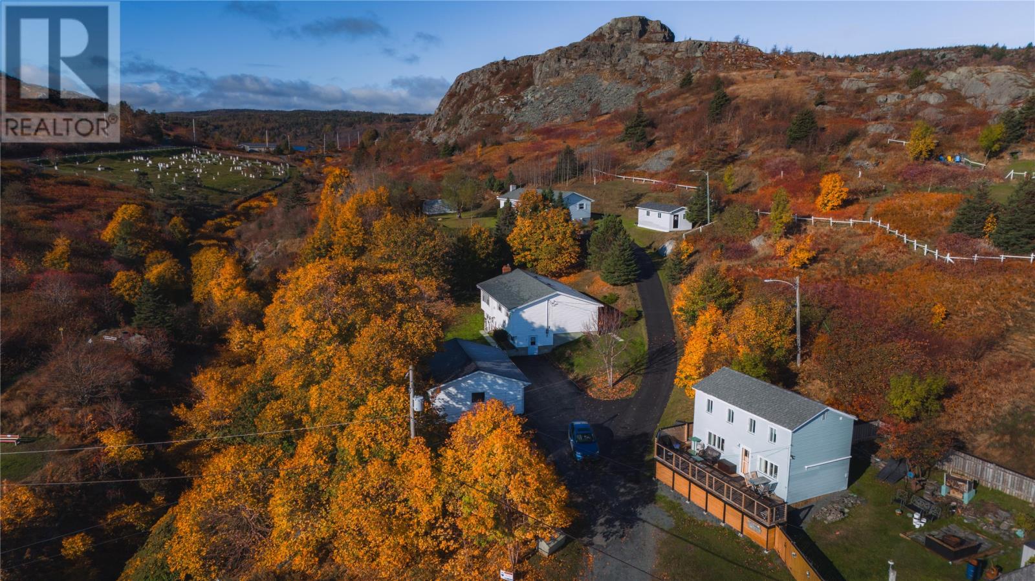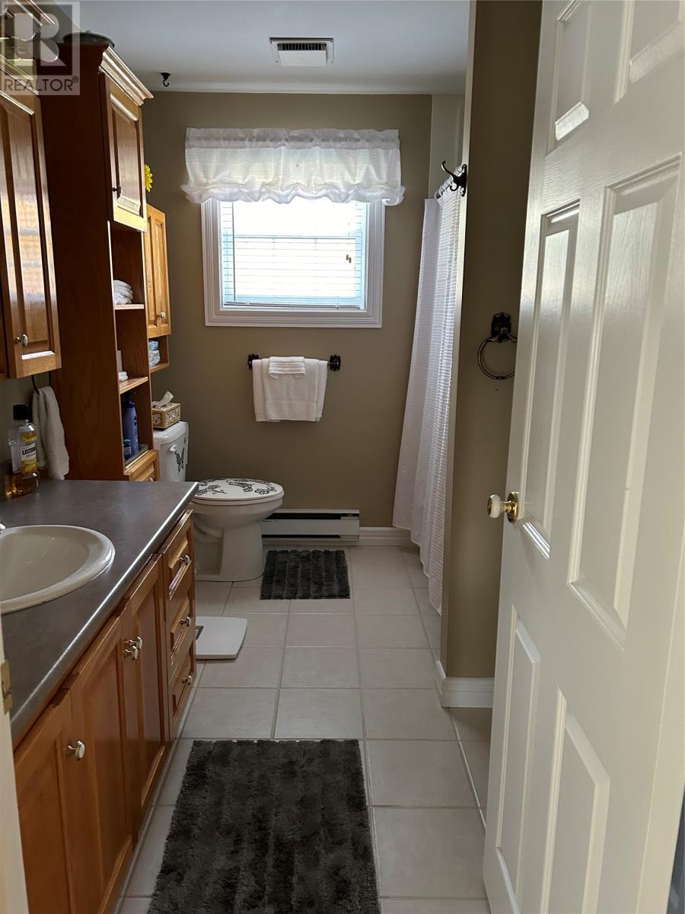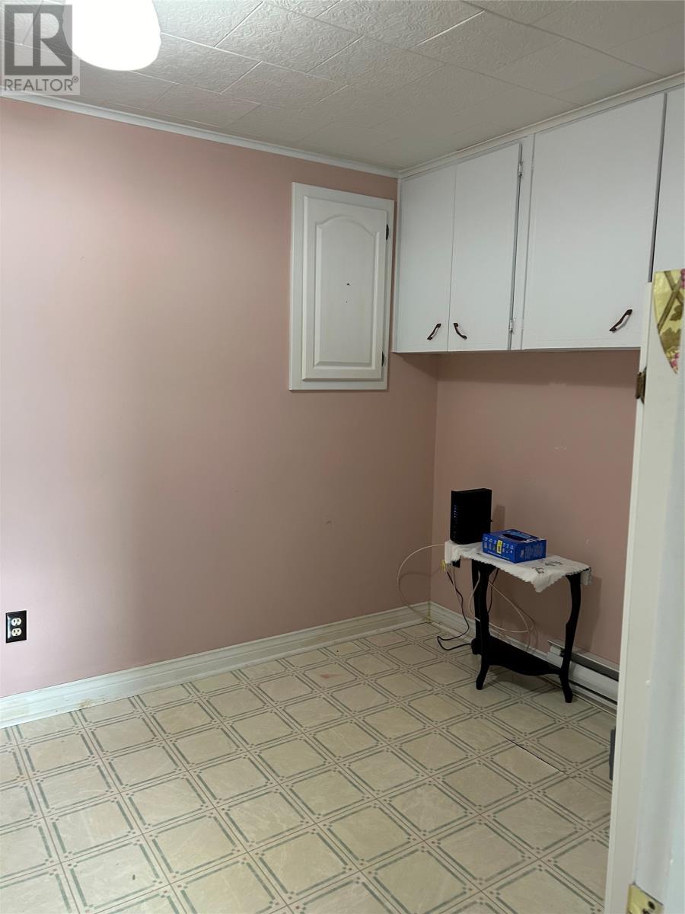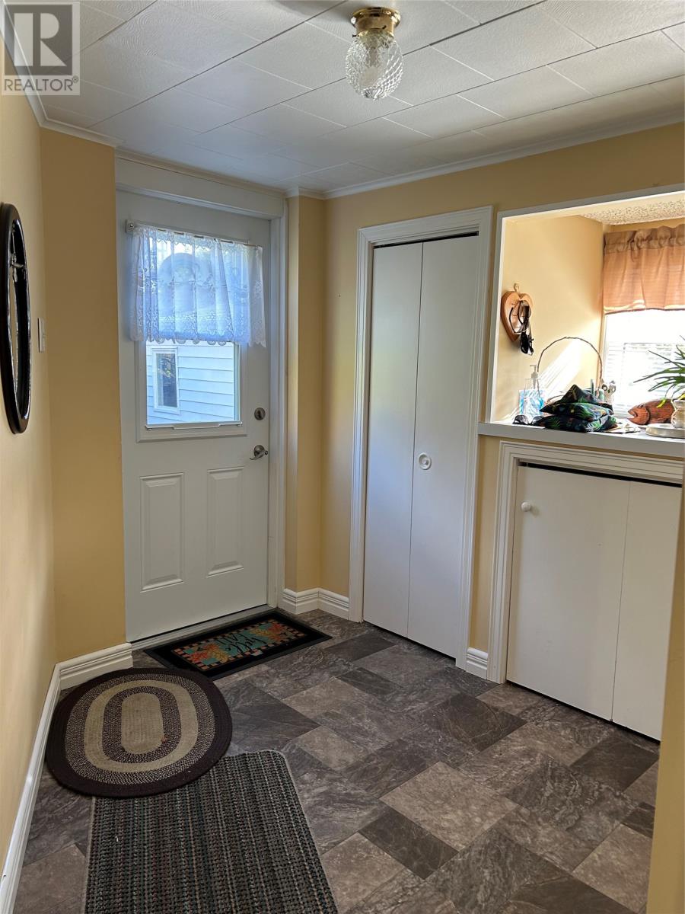7 Main Road Freshwater, Newfoundland & Labrador A1Y 1C6
$299,900
Located in the historic coastal community of Freshwater, and offering spectacular ocean views of Conception Bay, this well cared-for split-entry bungalow, one-owner family home features masterful construction and finishes. The main floor offers a well-appointed kitchen with custom cabinets, a large living room with a propane fireplace a dining room with patio doors, a primary bedroom, two additional bedrooms, and a bath. The lower level has a large family room with a propane fireplace, bedroom/office, kitchenette/bar, bath with walk-in shower, laundry room, storage, and a convenient walk-out. There is a large wired outbuilding measuring 32' X 25'. The property features fully landscaped grounds with a park-like setting. Approximately 10-15 minutes to schools, shopping, restaurants, and hospital. This property is in a tax-free zone. Garbage collection and fire protection total $335.00 annually. A new survey and real property report have just been completed and will be available for the new purchaser/s. The septic system was replaced with a new tank and weeping bed five years ago, the shingles in 2017, and the deep well pump five years ago. (id:51189)
Property Details
| MLS® Number | 1278739 |
| Property Type | Single Family |
| AmenitiesNearBy | Highway, Recreation, Shopping |
| EquipmentType | Propane Tank |
| RentalEquipmentType | Propane Tank |
| ViewType | Ocean View, View |
Building
| BathroomTotal | 2 |
| BedroomsTotal | 4 |
| Appliances | Refrigerator, Microwave, Stove |
| ConstructedDate | 1981 |
| ConstructionStyleAttachment | Detached |
| ConstructionStyleSplitLevel | Split Level |
| CoolingType | Air Exchanger |
| ExteriorFinish | Wood Shingles, Vinyl Siding |
| FlooringType | Carpeted, Hardwood, Other |
| FoundationType | Concrete |
| HeatingFuel | Electric, Propane |
| StoriesTotal | 1 |
| SizeInterior | 2700 Sqft |
| Type | House |
| UtilityWater | Drilled Well |
Land
| AccessType | Year-round Access |
| Acreage | No |
| LandAmenities | Highway, Recreation, Shopping |
| LandscapeFeatures | Landscaped |
| Sewer | Septic Tank |
| SizeIrregular | 74'x97'x50'x108' |
| SizeTotalText | 74'x97'x50'x108'|4,051 - 7,250 Sqft |
| ZoningDescription | Res. |
Rooms
| Level | Type | Length | Width | Dimensions |
|---|---|---|---|---|
| Lower Level | Utility Room | 15'8'' X 9'6'' | ||
| Lower Level | Foyer | 8' 4"" x 7' | ||
| Lower Level | Laundry Room | 12' 2 "" x 7' 7"" | ||
| Lower Level | Storage | 11' X 7' | ||
| Lower Level | Bath (# Pieces 1-6) | 11'' 9"" X 5'10"" | ||
| Lower Level | Eating Area | 13' X 8' | ||
| Lower Level | Family Room | 26' 4"" X 14' 3"" | ||
| Main Level | Foyer | 11' X 4'7"" | ||
| Main Level | Other | 19' X 6"" 1"" | ||
| Main Level | Bath (# Pieces 1-6) | 10' 6"" X 5' 6"" | ||
| Main Level | Bedroom | 11' 9"" X 11' 2"" | ||
| Main Level | Bedroom | 14' X 10' 2"" | ||
| Main Level | Primary Bedroom | 13' 5"" X 12' 2"" | ||
| Main Level | Kitchen | 10' 5"" X 11' 8"" | ||
| Main Level | Dining Room | 10' X 10' 11"" | ||
| Main Level | Living Room | 14' 9"" X 18' 8"" |
https://www.realtor.ca/real-estate/27555614/7-main-road-freshwater
Interested?
Contact us for more information
