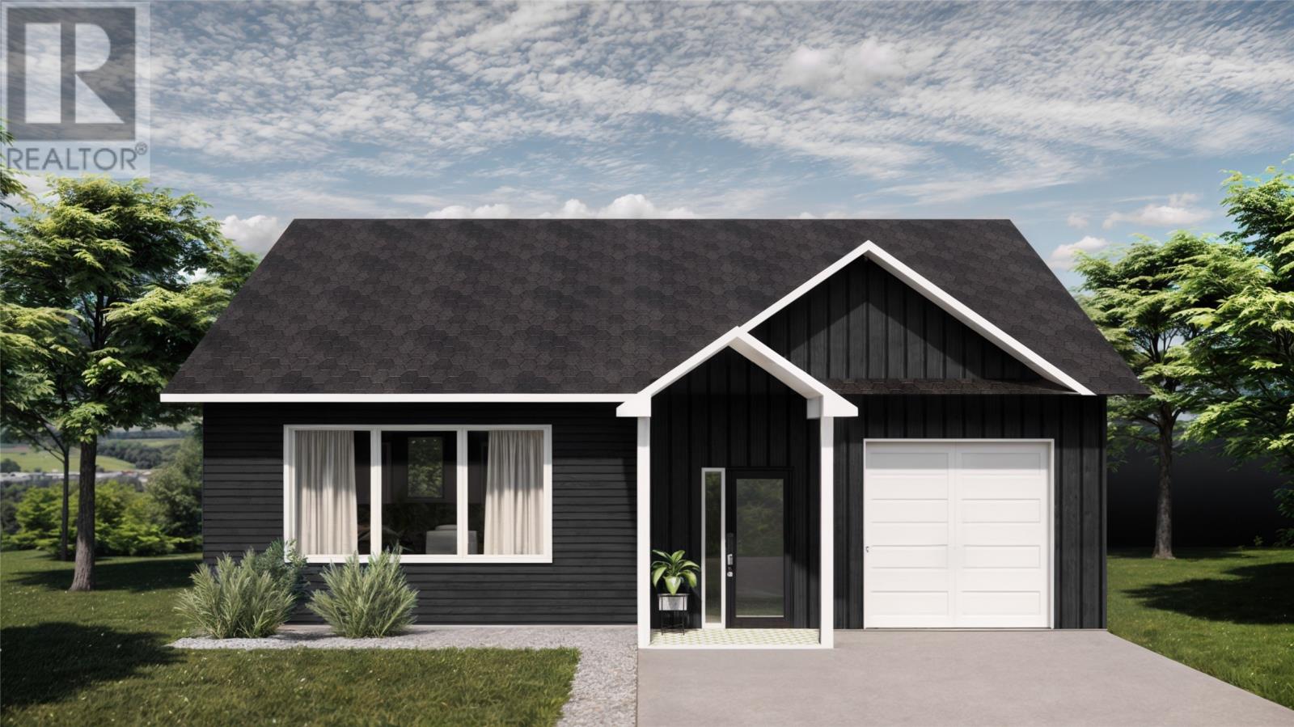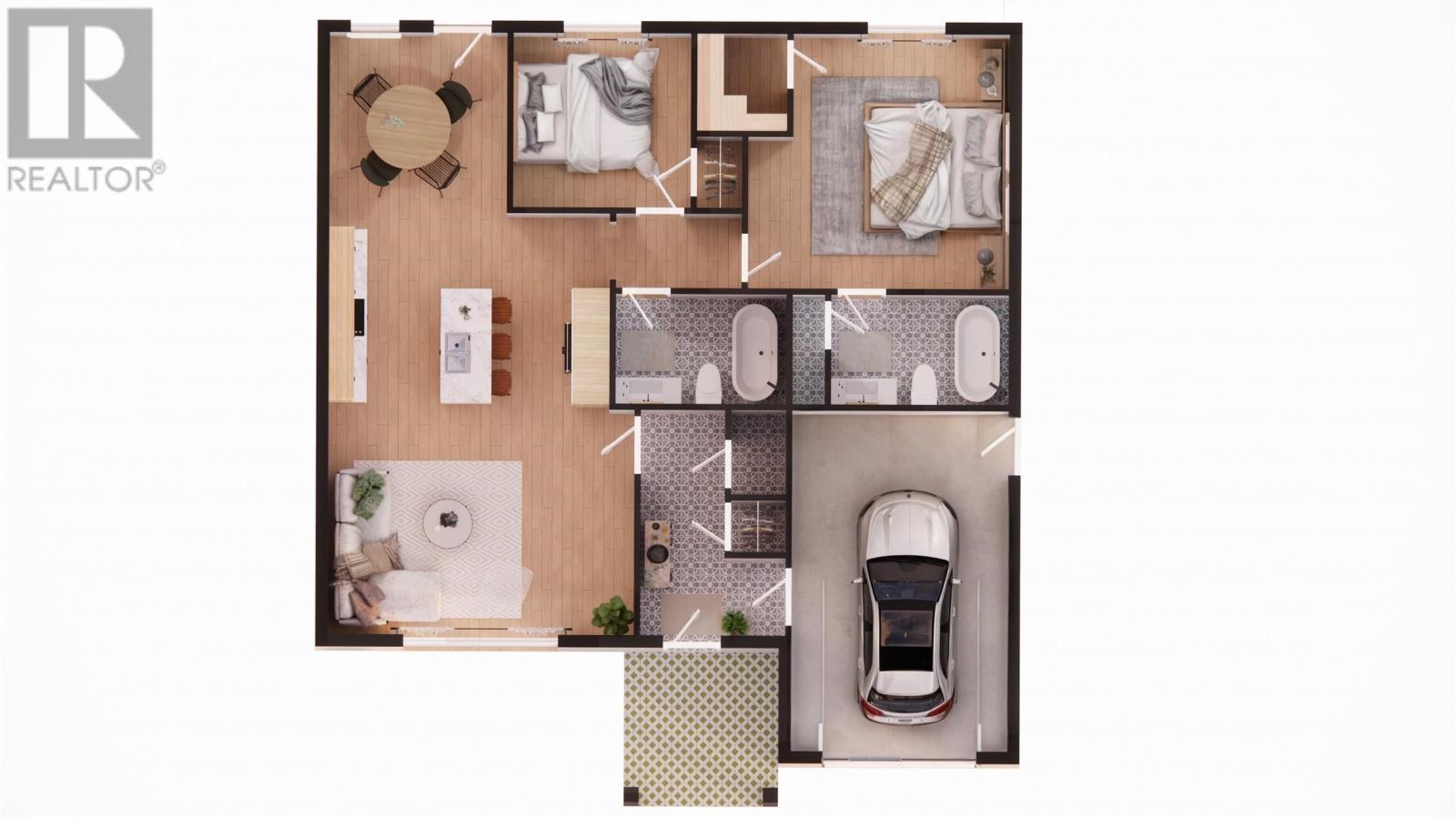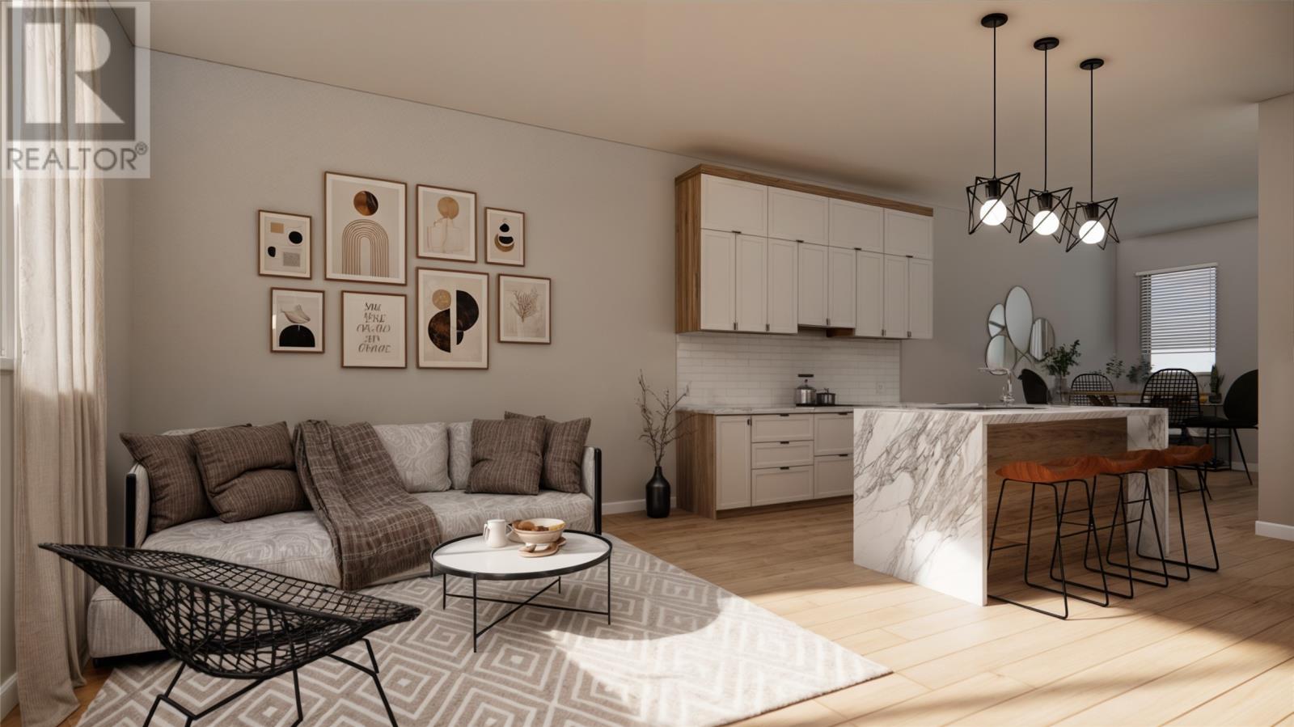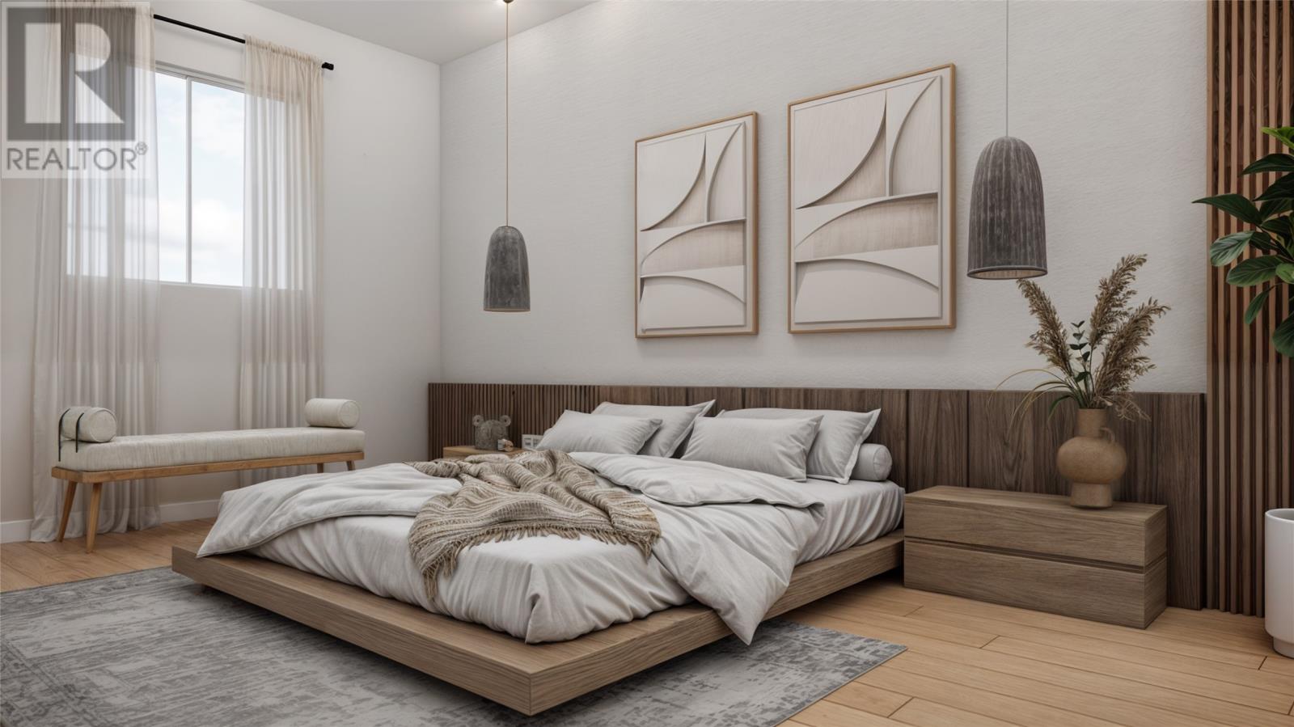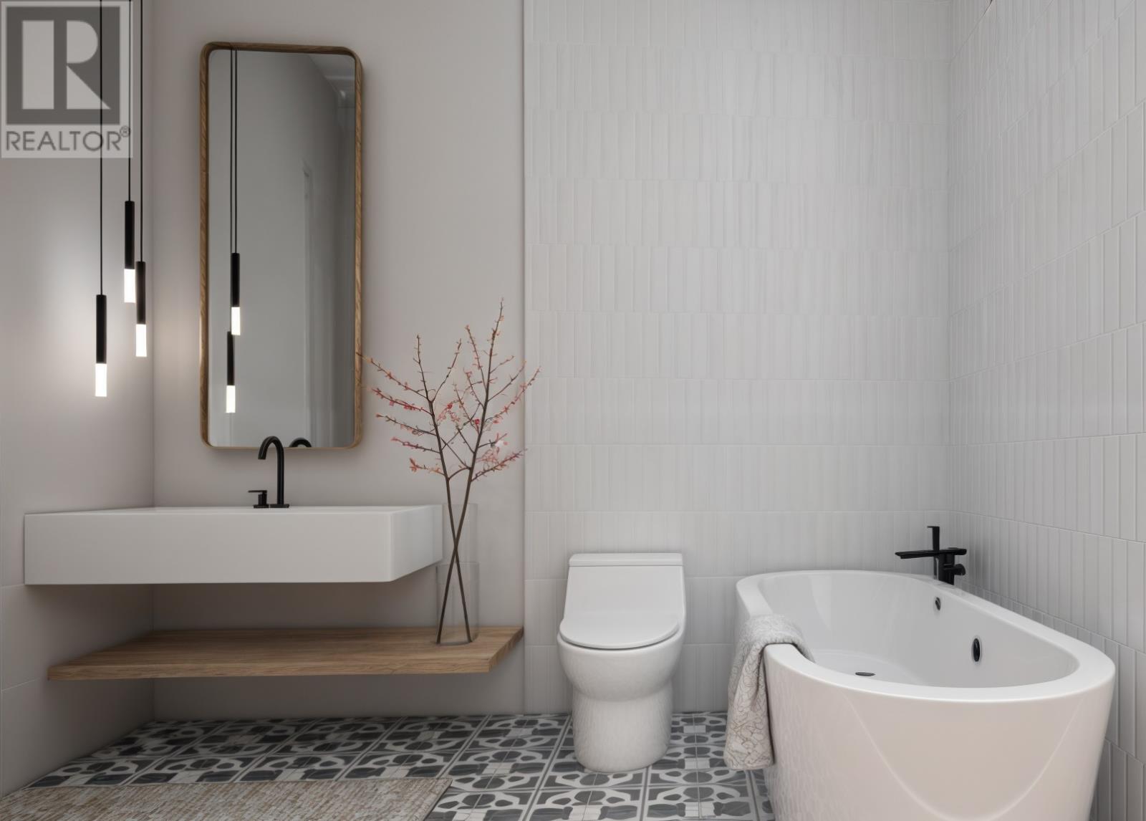7 Kennedys Road Conception Bay South, Newfoundland & Labrador
$399,900
Welcome to this beautifully designed 2-bedroom, 2-bathroom bungalow on Kennedy’s Road in CBS, expertly crafted by Jim’s Carpentry with quality construction throughout. This slab-on-grade home offers the convenience of single-level living with a spacious open-concept layout, featuring a bright living room, dining area, and a modern kitchen with a large center island—perfect for entertaining. Enjoy the comfort of 9-foot ceilings and an efficient mini-split heat pump system for year-round comfort. The primary bedroom boasts a full ensuite and walk-in closet, while the second bedroom offers a comfortable retreat for guests or family. A welcoming front foyer with a dedicated laundry area adds to the home's thoughtful design. Completing this stunning home is an attached 18'6" x 12' garage, a double paved driveway, and a fully serviced, fully landscaped 50' x 105' lot with backyard drive-in access - ideal for additional parking or storage. Don't miss the opportunity to own this brand-new home in a peaceful CBS neighborhood! (id:51189)
Property Details
| MLS® Number | 1281374 |
| Property Type | Single Family |
| AmenitiesNearBy | Highway, Recreation, Shopping |
Building
| BathroomTotal | 2 |
| BedroomsAboveGround | 2 |
| BedroomsTotal | 2 |
| ArchitecturalStyle | Bungalow |
| ConstructedDate | 2025 |
| ConstructionStyleAttachment | Detached |
| ExteriorFinish | Vinyl Siding |
| FlooringType | Mixed Flooring |
| FoundationType | Concrete Slab, Poured Concrete |
| HeatingFuel | Electric |
| HeatingType | Heat Pump |
| StoriesTotal | 1 |
| SizeInterior | 1080 Sqft |
| Type | House |
| UtilityWater | Municipal Water |
Parking
| Attached Garage |
Land
| Acreage | No |
| LandAmenities | Highway, Recreation, Shopping |
| LandscapeFeatures | Partially Landscaped |
| Sewer | Municipal Sewage System |
| SizeIrregular | 50"" X 105"" |
| SizeTotalText | 50"" X 105""|4,051 - 7,250 Sqft |
| ZoningDescription | Res |
Rooms
| Level | Type | Length | Width | Dimensions |
|---|---|---|---|---|
| Main Level | Not Known | 18.6 x 12.6 | ||
| Main Level | Laundry Room | Over/Under Spac | ||
| Main Level | Foyer | 11.6 x 8 | ||
| Main Level | Bath (# Pieces 1-6) | Full | ||
| Main Level | Bedroom | 10 x 9.6 | ||
| Main Level | Ensuite | Full | ||
| Main Level | Primary Bedroom | 14 x 12 | ||
| Main Level | Kitchen | 16 x 9 | ||
| Main Level | Dining Room | 12 x 10 | ||
| Main Level | Living Room | 16 x 11.6 |
https://www.realtor.ca/real-estate/28003865/7-kennedys-road-conception-bay-south
Interested?
Contact us for more information
