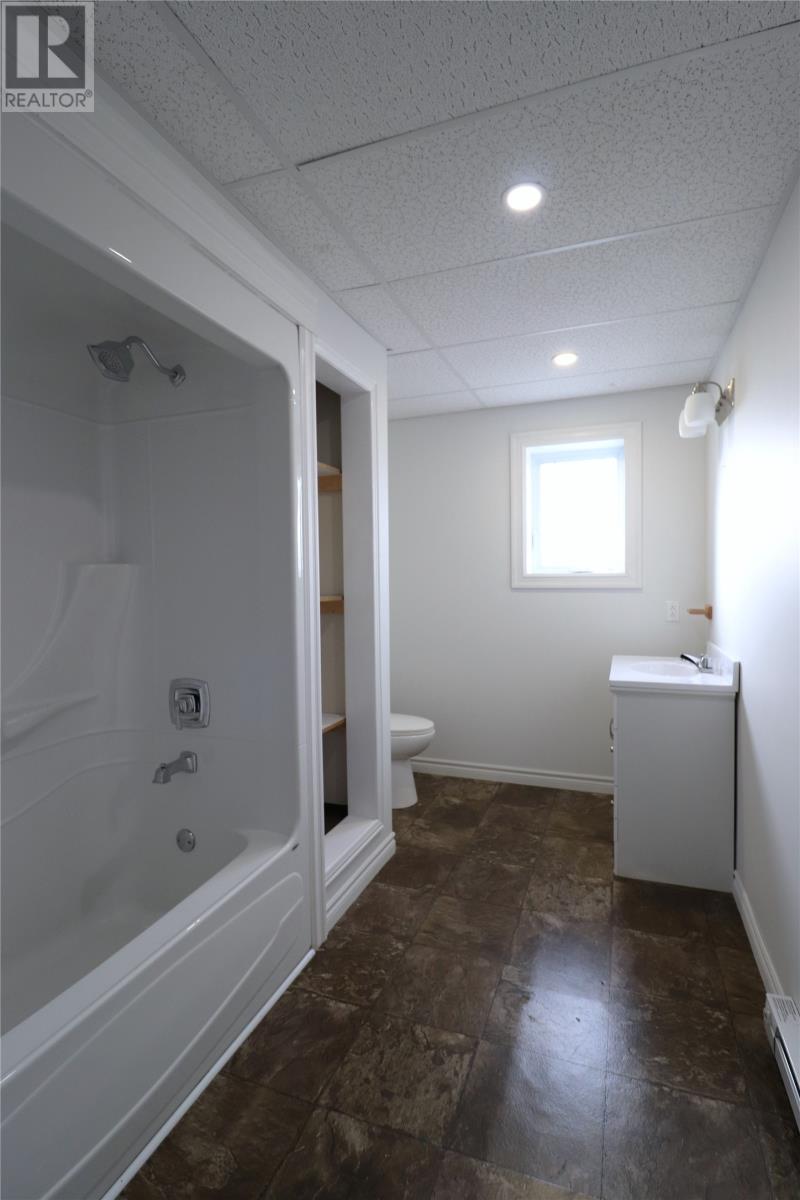7 Kennedy Drive Reidville, Newfoundland & Labrador A8A 0E4
$339,000
Welcome to 7 Kennedy Drive, Reidville! Nestled on an large lot of 100 x 201, this property offers plenty of space for outdoor enhancements such as a garden or garage. The home has nice curb appeal, featuring a charming covered front deck—perfect for relaxing or entertaining. Step inside to a warm and inviting entranceway leading to an open-concept kitchen, dining, and living area. A patio deck off the dining room adds even more space for outdoor enjoyment. The main level boasts 2 spacious bedrooms and 2 bathrooms, including a primary bedroom with an ensuite and a large closet. The lower level features a family living which is generously sized, 3 additional bedrooms, a 4-piece bathroom, and a convenient laundry room. With abundant natural light on both levels, this home feels bright and welcoming throughout. Don’t miss the opportunity to make this versatile and spacious property your dream home. (id:51189)
Property Details
| MLS® Number | 1280823 |
| Property Type | Single Family |
| EquipmentType | None |
| RentalEquipmentType | None |
Building
| BathroomTotal | 3 |
| BedroomsTotal | 5 |
| Appliances | Dishwasher, Microwave, Stove |
| ArchitecturalStyle | Bungalow |
| ConstructedDate | 2014 |
| ConstructionStyleAttachment | Detached |
| ExteriorFinish | Vinyl Siding |
| Fixture | Drapes/window Coverings |
| FlooringType | Ceramic Tile, Laminate, Other |
| FoundationType | Concrete |
| HeatingFuel | Electric |
| HeatingType | Baseboard Heaters |
| StoriesTotal | 1 |
| SizeInterior | 2833 Sqft |
| Type | House |
| UtilityWater | Municipal Water |
Land
| AccessType | Year-round Access |
| Acreage | No |
| LandscapeFeatures | Partially Landscaped |
| Sewer | Septic Tank |
| SizeIrregular | 100 X 201 |
| SizeTotalText | 100 X 201|under 1/2 Acre |
| ZoningDescription | Res. |
Rooms
| Level | Type | Length | Width | Dimensions |
|---|---|---|---|---|
| Lower Level | Bath (# Pieces 1-6) | 4pc 7.3x11.3 | ||
| Lower Level | Laundry Room | 7.9 x 11.3 | ||
| Lower Level | Bedroom | 11.3 x 15.8 | ||
| Lower Level | Bedroom | 9.5 x 11.3 | ||
| Lower Level | Family Room | 15.9 x 25.5 | ||
| Main Level | Other | 3.2 x 10.5 | ||
| Main Level | Ensuite | 5.9 x 12.1 | ||
| Main Level | Bath (# Pieces 1-6) | 3pc 5.5 x 7.7 | ||
| Main Level | Primary Bedroom | 11.7 x 18.2 | ||
| Main Level | Bedroom | 11.7 x 12.3 | ||
| Main Level | Foyer | 7.10 x 12 | ||
| Main Level | Living Room | 16 x 17.8 | ||
| Main Level | Dining Room | 9.3 x 11.7 | ||
| Main Level | Kitchen | 11.10 x 12 |
https://www.realtor.ca/real-estate/27793757/7-kennedy-drive-reidville
Interested?
Contact us for more information


































