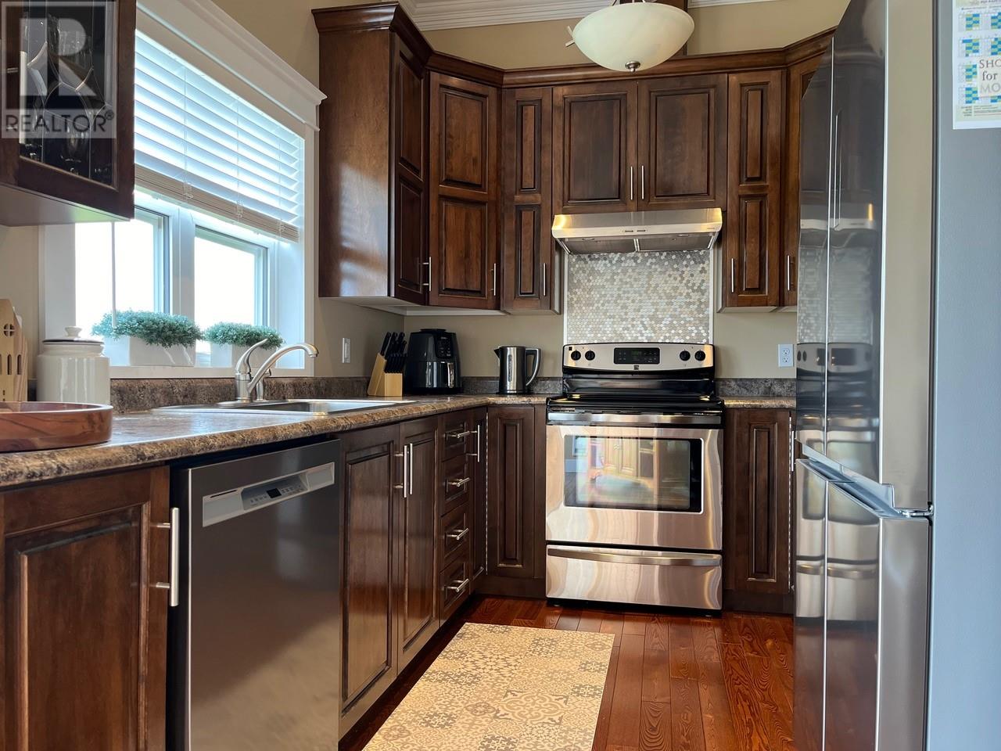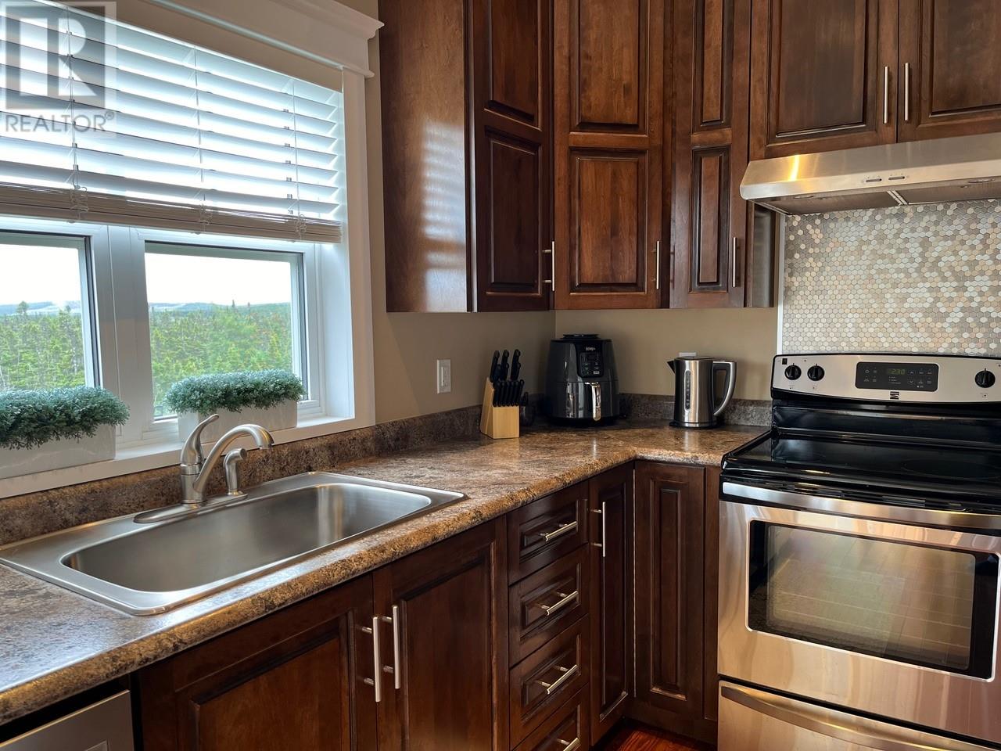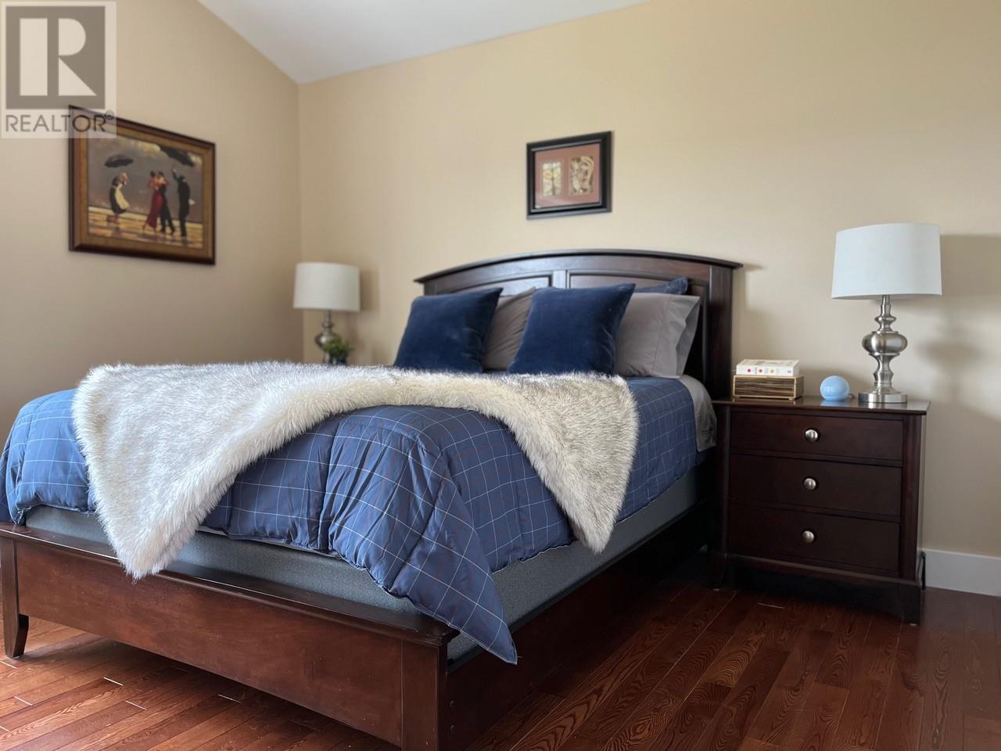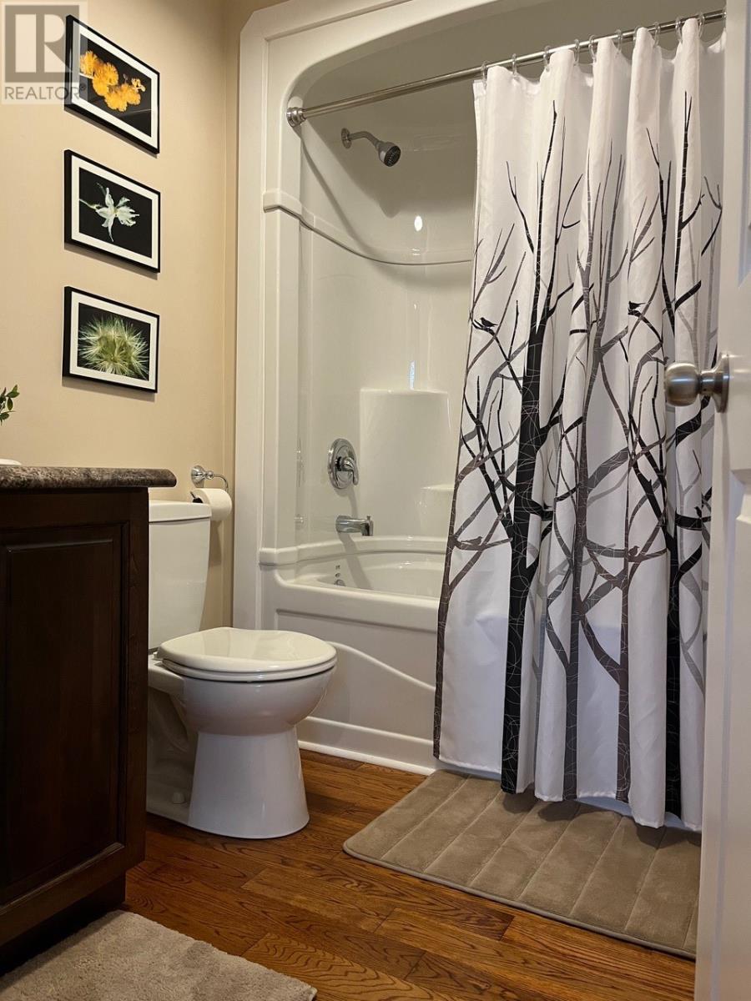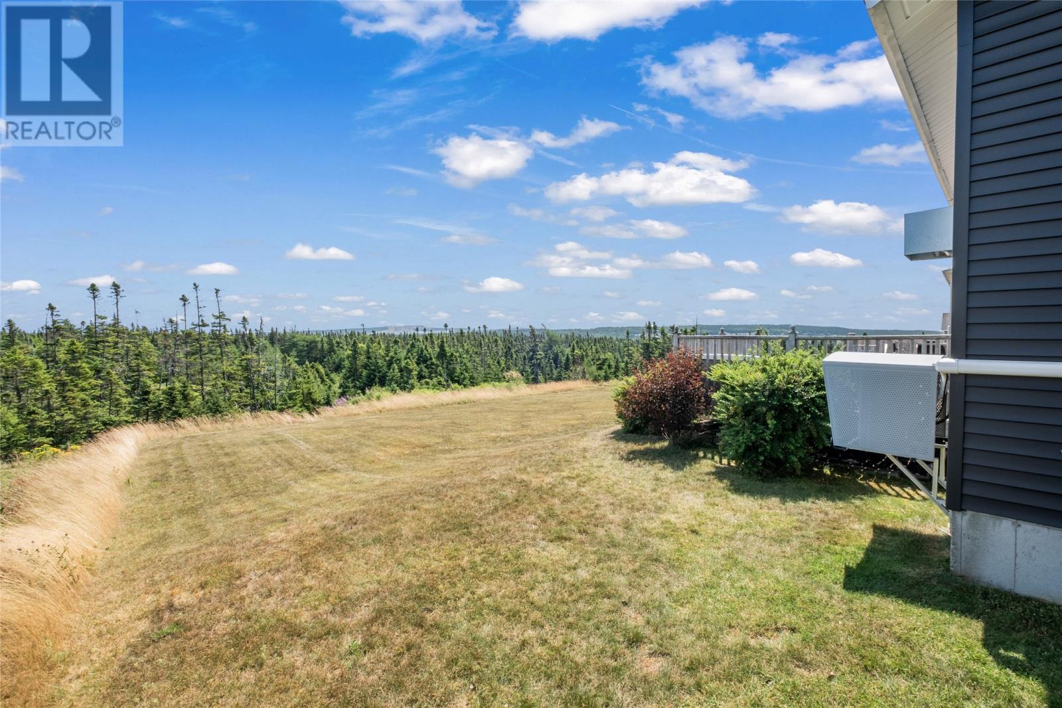3 Bedroom
2 Bathroom
1830 sqft
Air Exchanger
Landscaped
$399,900
This meticulously cared for, fully developed, 3 bedroom home is situated on a level, 1/2 acre lot in a private, executive neighbourhood setting in Portugal Cove-St. Philip’s. The main floor of this stunning like-new home has a large open concept design floor plan, galley style kitchen boasting birch cabinets in a rich dark tone, and new stainless steel appliances. The kitchen has sliding glass doors leading to the deck overlooking the large, fully landscaped backyard. The main floor also contains spacious living and dining areas with a cozy propane fireplace. Gleaming hardwood stairs lead to the second floor where you will find the primary bedroom with vaulted ceilings, two additional bedrooms, and full bathroom. The lower level has a large space that could be used as a den or family room, laundry room (which could also serve as an office or additional bedroom), full bathroom, and ample storage. The home showcases 10 ft ceilings on main and lower levels, crowns and headers throughout, stained glass transoms, with large and abundant windows allowing lots of natural light. Recent renovations (July 2024) include new siding, doors, and windows. Also featured are mini-split heat pumps on main and lower levels, three stage water filtration system, radon mitigation system, and whole home surge protector. Property is fully landscaped with mature plantings, stonework on front entrance and garden beds, and contains ample parking space. (id:51189)
Property Details
|
MLS® Number
|
1275492 |
|
Property Type
|
Single Family |
|
AmenitiesNearBy
|
Shopping |
|
Structure
|
Sundeck |
Building
|
BathroomTotal
|
2 |
|
BedroomsAboveGround
|
3 |
|
BedroomsTotal
|
3 |
|
Appliances
|
Dishwasher, Refrigerator, Microwave, Stove |
|
ConstructedDate
|
2012 |
|
ConstructionStyleAttachment
|
Detached |
|
ConstructionStyleSplitLevel
|
Sidesplit |
|
CoolingType
|
Air Exchanger |
|
ExteriorFinish
|
Vinyl Siding |
|
FlooringType
|
Hardwood |
|
FoundationType
|
Concrete |
|
HeatingFuel
|
Electric |
|
StoriesTotal
|
1 |
|
SizeInterior
|
1830 Sqft |
|
Type
|
House |
Land
|
Acreage
|
No |
|
LandAmenities
|
Shopping |
|
LandscapeFeatures
|
Landscaped |
|
Sewer
|
Septic Tank |
|
SizeIrregular
|
1/2 Acre |
|
SizeTotalText
|
1/2 Acre|.5 - 9.99 Acres |
|
ZoningDescription
|
Res |
Rooms
| Level |
Type |
Length |
Width |
Dimensions |
|
Second Level |
Bath (# Pieces 1-6) |
|
|
4pc |
|
Second Level |
Bedroom |
|
|
11.4x9.1 |
|
Second Level |
Bedroom |
|
|
9x11.15 |
|
Second Level |
Primary Bedroom |
|
|
12.2x13.1 |
|
Lower Level |
Bath (# Pieces 1-6) |
|
|
3pc |
|
Lower Level |
Laundry Room |
|
|
6x7 |
|
Lower Level |
Office |
|
|
11.22x8.91 |
|
Lower Level |
Recreation Room |
|
|
13.27x18 |
|
Main Level |
Dining Room |
|
|
11.86x11.31 |
|
Main Level |
Living Room |
|
|
11.86x11.31 |
|
Main Level |
Kitchen |
|
|
18.27x8.44 |
https://www.realtor.ca/real-estate/27252820/7-jera-street-stphilips





