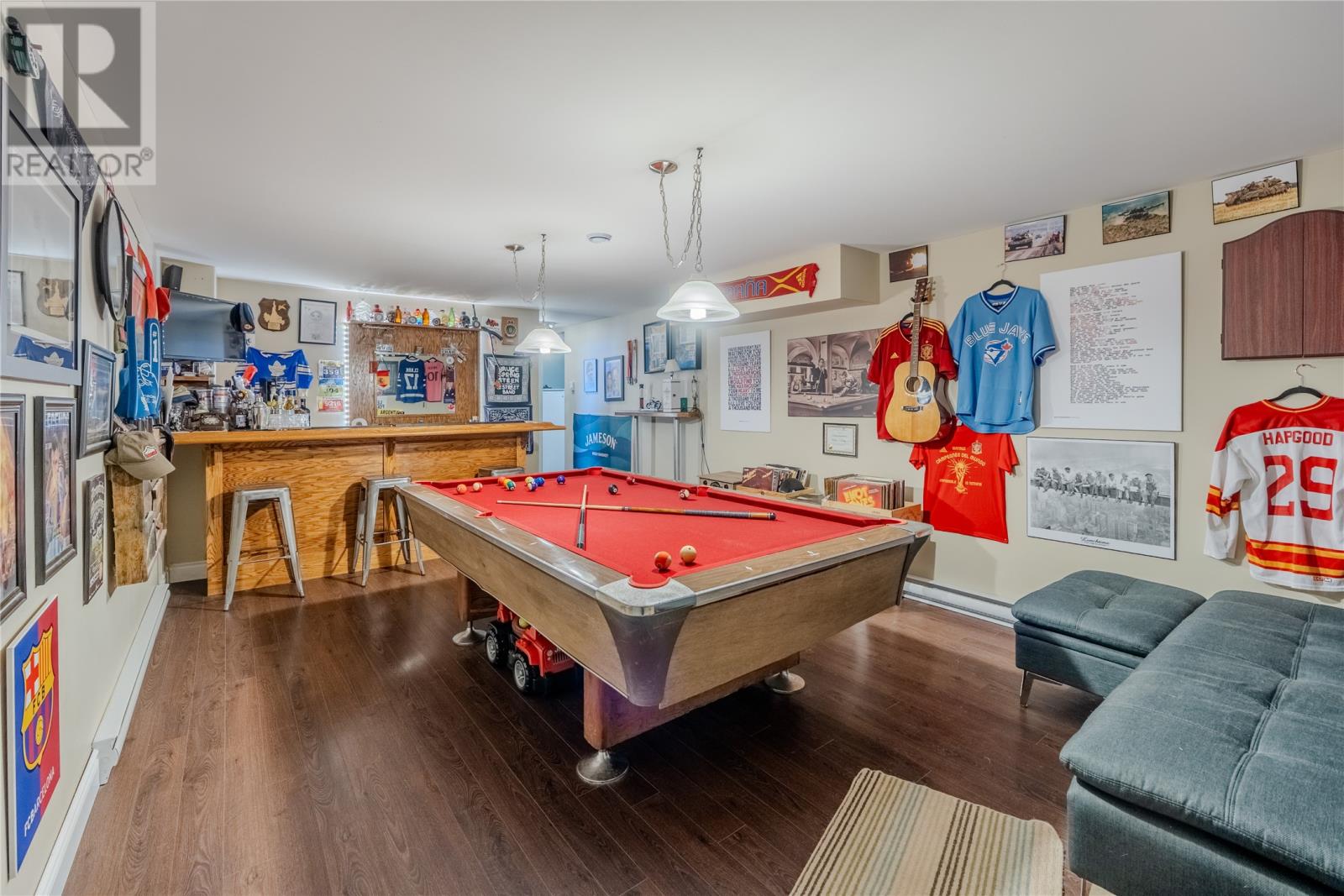7 Hillsdale Crescent Paradise, Newfoundland & Labrador A1L 0Z6
$619,900
Perfect Family Home in Sought-After Elizabeth Park – Steps from the Elementary School This exceptionally well-maintained 5-bedroom, 3.5-bathroom home is the perfect fit for families with young children. Located in the highly desirable Elizabeth Park neighborhood, it’s just seconds from the elementary school and only moments from parks, playgrounds, and all major amenities—making daily routines easy and stress-free. Designed with family living in mind, this spacious single-family home features a bright, functional layout, large bedrooms, and ample space for kids to play and grow. The attached garage adds everyday convenience, and the quiet, family-friendly street provides a safe environment for outdoor activities. The fully finished basement is a standout feature, complete with a bar—perfect for entertaining friends and family, hosting movie nights, or creating a cozy space for the adults to unwind after a busy day. Pride of ownership shines throughout this move-in-ready home, offering comfort, convenience, and lasting value in one of the area's most sought-after communities. (id:51189)
Property Details
| MLS® Number | 1284572 |
| Property Type | Single Family |
Building
| BathroomTotal | 4 |
| BedroomsAboveGround | 3 |
| BedroomsBelowGround | 2 |
| BedroomsTotal | 5 |
| Appliances | Dishwasher, Refrigerator, Microwave |
| ArchitecturalStyle | 2 Level |
| ConstructedDate | 2013 |
| ConstructionStyleAttachment | Detached |
| CoolingType | Air Exchanger |
| ExteriorFinish | Vinyl Siding |
| Fixture | Drapes/window Coverings |
| FlooringType | Mixed Flooring |
| FoundationType | Concrete |
| HalfBathTotal | 1 |
| HeatingFuel | Electric |
| StoriesTotal | 2 |
| SizeInterior | 2698 Sqft |
| Type | House |
| UtilityWater | Municipal Water |
Parking
| Attached Garage | |
| Garage | 2 |
Land
| Acreage | No |
| Sewer | Municipal Sewage System |
| SizeIrregular | 57.5 X 115x 55.9x115 |
| SizeTotalText | 57.5 X 115x 55.9x115|0-4,050 Sqft |
| ZoningDescription | Res |
Rooms
| Level | Type | Length | Width | Dimensions |
|---|---|---|---|---|
| Second Level | Ensuite | 8.10 x 8.4 | ||
| Second Level | Bedroom | 10.6 x 9.9 | ||
| Second Level | Primary Bedroom | 12.1 x 16.0 | ||
| Second Level | Bedroom | 10.4 x 10.7 | ||
| Basement | Recreation Room | 21.1 x 13.2 | ||
| Basement | Bedroom | 12.6 x 13.2 | ||
| Basement | Bedroom | 12.1 x 12.9 | ||
| Basement | Laundry Room | 8.10 x 7.2 | ||
| Basement | Bath (# Pieces 1-6) | 8.10 x 5.5 | ||
| Main Level | Bath (# Pieces 1-6) | 4.5 x 4.10 | ||
| Main Level | Family Room | 12.0 x 13.2 | ||
| Main Level | Dining Nook | 10.3 x 13.2 | ||
| Main Level | Kitchen | 12.6 x 13.2 | ||
| Main Level | Dining Room | 12.6 x 8.8 | ||
| Main Level | Living Room | 12.1 x 12.0 | ||
| Main Level | Foyer | 8.10 x 5.4 | ||
| Other | Not Known | 13.1 x 20.6 |
https://www.realtor.ca/real-estate/28265213/7-hillsdale-crescent-paradise
Interested?
Contact us for more information













































