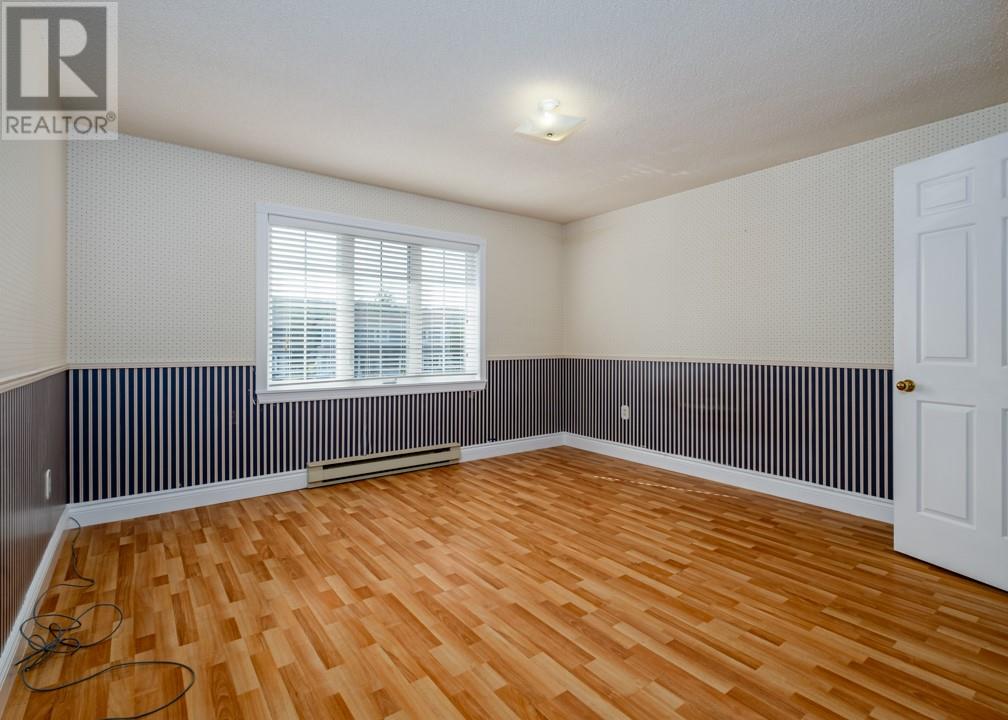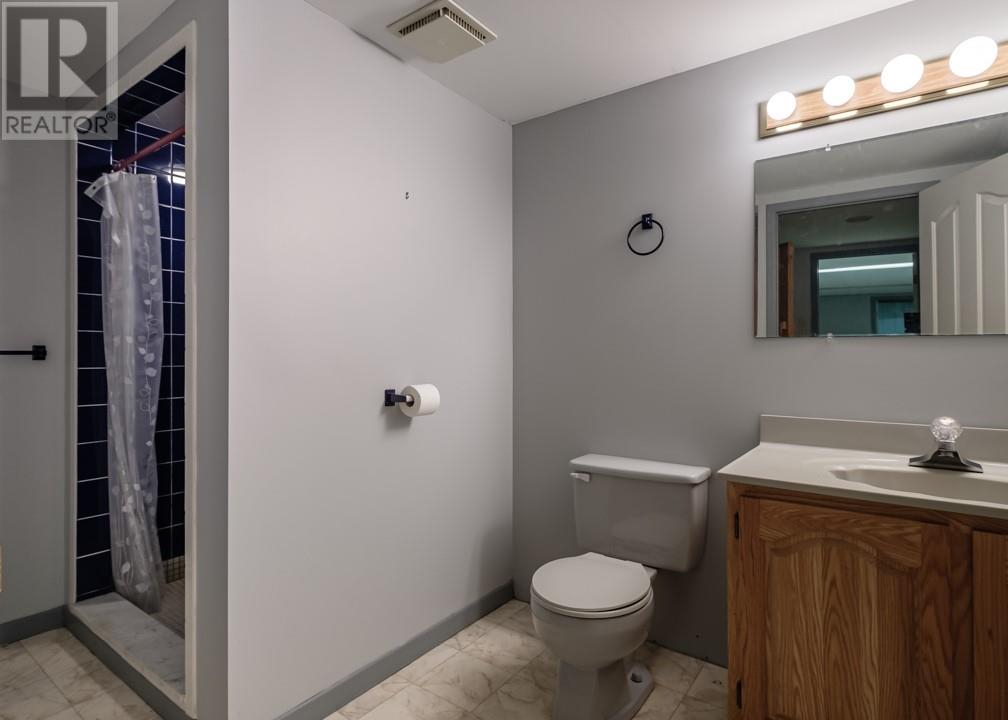7 Grant Place St. John's, Newfoundland & Labrador A1E 4Y7
$499,900
This large multi-level home is nestled on a large cul-de-sac lot in popular Cowan Heights. Many renovations to the exterior of the home in recent years including shingles (2024), siding and windows (2016) The spacious interior features a white colonial kitchen (2018) with solid surface countertops, hardwood stairs and floors, and crown mouldings throughout. This home was designed for entertaining and features and large family room with propane fireplace with access to a three-tier wrap around deck overlooking the manicured grounds. The lower level games room features a full size snooker table with ample room for guests. There are three bedroom on the upper level with walk-in closets including a cedar lined closet in the primary suite. The home has the added bonus of a four head mini split system (2022) to help reduce the heat costs in the winter and add the cooling in the summer. (id:51189)
Property Details
| MLS® Number | 1275467 |
| Property Type | Single Family |
| AmenitiesNearBy | Shopping |
Building
| BathroomTotal | 4 |
| BedroomsAboveGround | 3 |
| BedroomsBelowGround | 1 |
| BedroomsTotal | 4 |
| Appliances | Dishwasher |
| ConstructedDate | 1984 |
| ConstructionStyleAttachment | Detached |
| ExteriorFinish | Vinyl Siding |
| FireplacePresent | Yes |
| FlooringType | Hardwood, Laminate |
| FoundationType | Concrete, Poured Concrete |
| HalfBathTotal | 1 |
| HeatingFuel | Electric |
| HeatingType | Baseboard Heaters |
| StoriesTotal | 1 |
| SizeInterior | 4170 Sqft |
| Type | House |
| UtilityWater | Municipal Water |
Parking
| Attached Garage | |
| Other |
Land
| Acreage | No |
| FenceType | Fence |
| LandAmenities | Shopping |
| LandscapeFeatures | Landscaped |
| Sewer | Municipal Sewage System |
| SizeIrregular | 70x120 Approx |
| SizeTotalText | 70x120 Approx|4,051 - 7,250 Sqft |
| ZoningDescription | Res. |
Rooms
| Level | Type | Length | Width | Dimensions |
|---|---|---|---|---|
| Second Level | Bedroom | 12'8 x 13'4 | ||
| Second Level | Bath (# Pieces 1-6) | B4 | ||
| Second Level | Bedroom | 12'8 x 13'4 | ||
| Second Level | Ensuite | B4 | ||
| Second Level | Primary Bedroom | 14'3 x 15 | ||
| Basement | Laundry Room | 14 x 11'6 | ||
| Basement | Bedroom | 10 x 11'2 | ||
| Basement | Recreation Room | 28 x 23 | ||
| Lower Level | Family Room/fireplace | 14'1 x 23'6 | ||
| Lower Level | Bath (# Pieces 1-6) | B2 | ||
| Lower Level | Porch | 10 x 12'4 | ||
| Lower Level | Office | 11'2 x 11'3 | ||
| Main Level | Dining Nook | 10'8 17 | ||
| Main Level | Living Room | 19'8 x 18 | ||
| Main Level | Kitchen | 12'6 x 17 | ||
| Other | Utility Room | TBD | ||
| Other | Storage | TBD | ||
| Other | Bath (# Pieces 1-6) | B3 | ||
| Other | Storage | TBD |
https://www.realtor.ca/real-estate/27239954/7-grant-place-st-johns
Interested?
Contact us for more information


















































