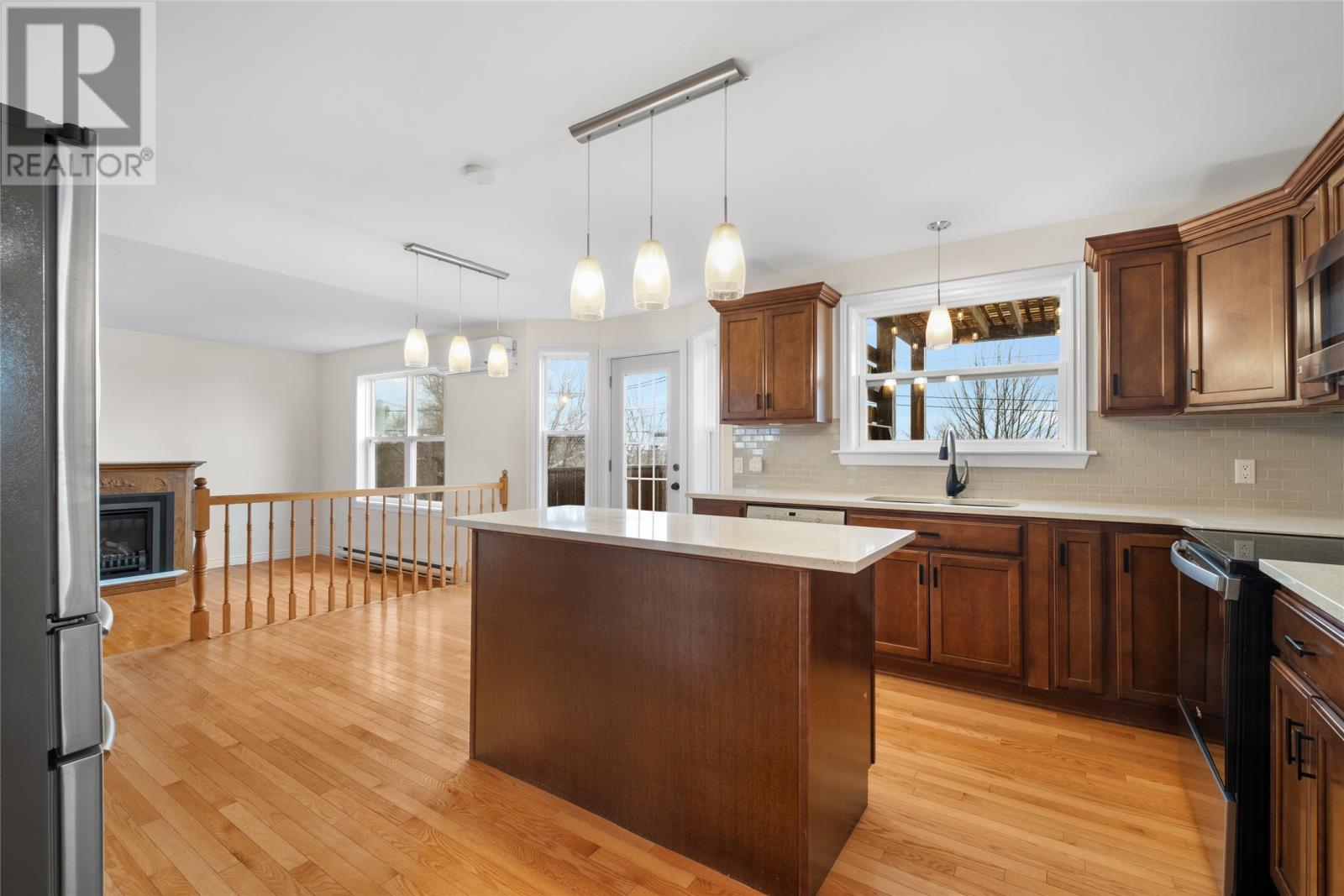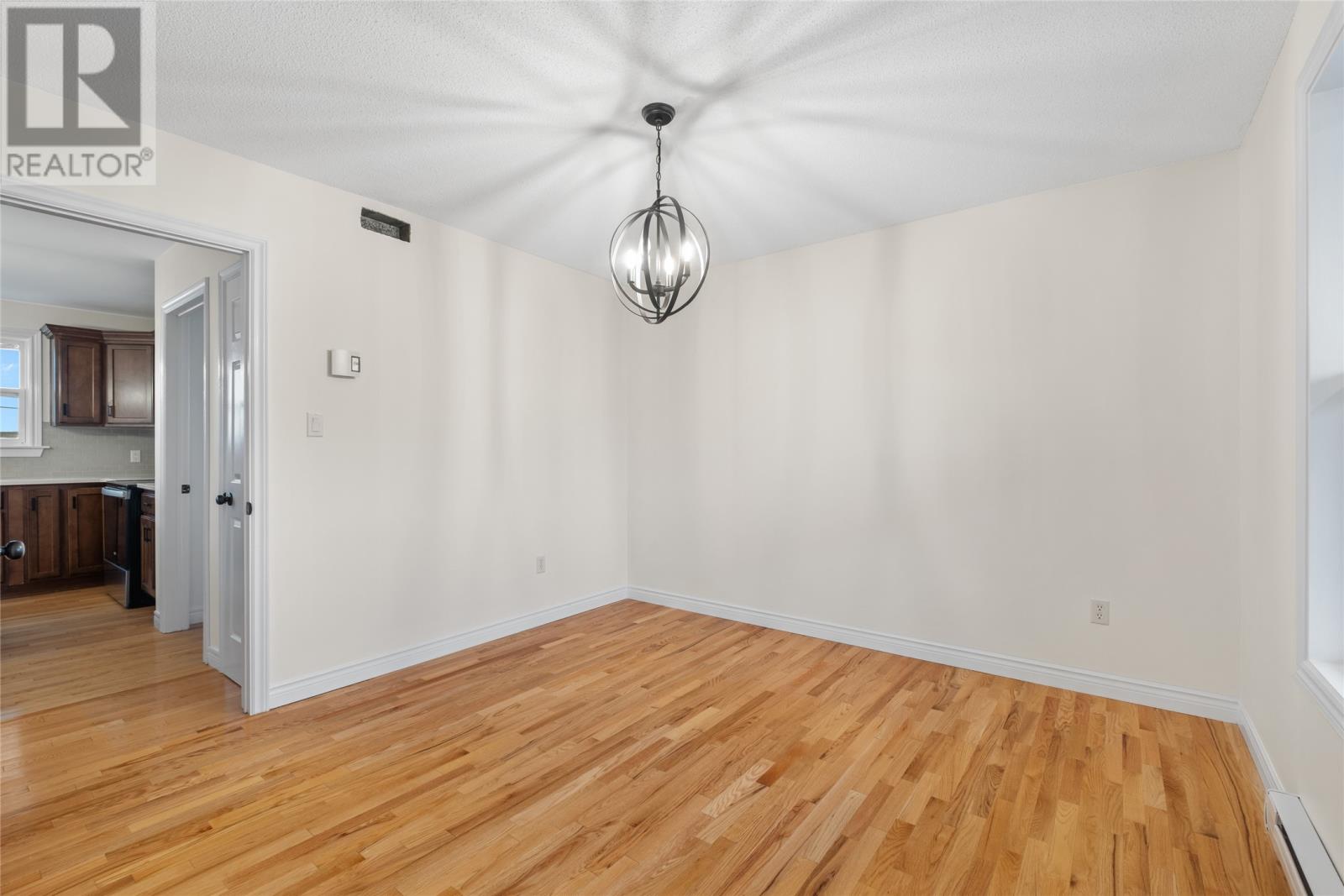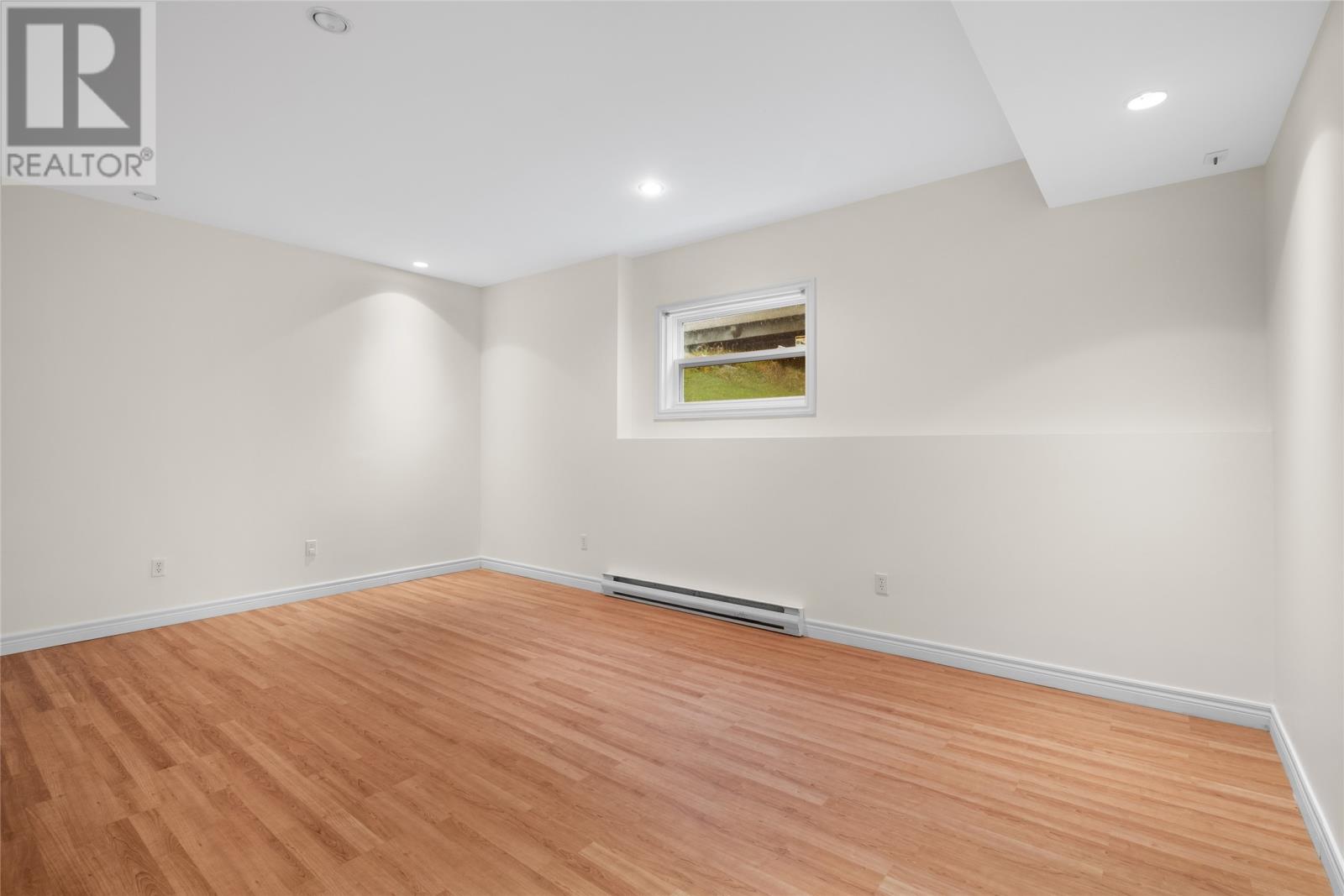7 Gander Crescent St. John's, Newfoundland & Labrador A1E 5S1
$484,500
4 spacious bedrooms all on one level (2nd floor) make this house a rare find! An elegant and exceptionally well-cared-for family home, sprawling over 3,400 square feet of living space, situated on a quiet street in Cowan Heights. Recent upgrades in the last two years include: fresh white paint throughout; a mini-split added to the main area; a brand-new, never-used stove; and a recently built pergola on the wrap-around patio, providing an added touch of rain shelter and privacy. Renovations by the previous owners (2009-2016) include extensive exterior work: 30-year designer shingles, a large rear deck, new windows, siding, fascia, soffits, and exterior doors. This home boasts an ideal layout: the star of the house is the charming eat-in kitchen with Caesarstone countertops, which flows seamlessly into the sunken living room with a propane fireplace. Also located on the main floor is a formal dining room, an additional family room with French doors, and a laundry room with a half-bath. The partially developed basement features 9-foot ceilings, a spacious rec room, and ample storage or workshop space. Included on the property is a 7x7 storage shed. (id:51189)
Property Details
| MLS® Number | 1279916 |
| Property Type | Single Family |
| AmenitiesNearBy | Recreation, Shopping |
| Structure | Patio(s) |
Building
| BathroomTotal | 3 |
| BedroomsAboveGround | 4 |
| BedroomsTotal | 4 |
| Appliances | Central Vacuum |
| ArchitecturalStyle | 2 Level |
| ConstructedDate | 1987 |
| ConstructionStyleAttachment | Detached |
| ExteriorFinish | Vinyl Siding |
| FireplacePresent | Yes |
| FlooringType | Carpeted, Ceramic Tile, Hardwood, Laminate |
| FoundationType | Poured Concrete |
| HalfBathTotal | 1 |
| HeatingFuel | Electric, Propane |
| StoriesTotal | 2 |
| SizeInterior | 3414 Sqft |
| Type | House |
| UtilityWater | Municipal Water |
Land
| Acreage | No |
| FenceType | Fence |
| LandAmenities | Recreation, Shopping |
| LandscapeFeatures | Landscaped |
| Sewer | Municipal Sewage System |
| SizeIrregular | 54x102 (approx) |
| SizeTotalText | 54x102 (approx) |
| ZoningDescription | Residential |
Rooms
| Level | Type | Length | Width | Dimensions |
|---|---|---|---|---|
| Second Level | Bath (# Pieces 1-6) | 14.4 x 5.8 | ||
| Second Level | Bedroom | 10.10 x 9.6 | ||
| Second Level | Bedroom | 12.1 x 11.8 | ||
| Second Level | Bedroom | 14.2 x 11.5 | ||
| Second Level | Other | 7.11 x 5.6 | ||
| Second Level | Ensuite | 7.9 x 4.11 | ||
| Second Level | Primary Bedroom | 17.6 x 11 | ||
| Basement | Other | 10.11 x 10.8 | ||
| Basement | Other | 34.8 x 14.2 | ||
| Basement | Utility Room | 7.3 x 4.11 | ||
| Basement | Recreation Room | 18.0 x 11.2 | ||
| Main Level | Dining Room | 11.3 x 11 | ||
| Main Level | Bath (# Pieces 1-6) | 8.3 x 5.3 | ||
| Main Level | Mud Room | 8.8 x 6.1 | ||
| Main Level | Not Known | 18.4 x 14.3 | ||
| Main Level | Living Room/fireplace | 14.3 x 12 | ||
| Main Level | Family Room | 19.8 x 12.2 | ||
| Main Level | Porch | 7.1 x 5.7 |
https://www.realtor.ca/real-estate/27681751/7-gander-crescent-st-johns
Interested?
Contact us for more information







































