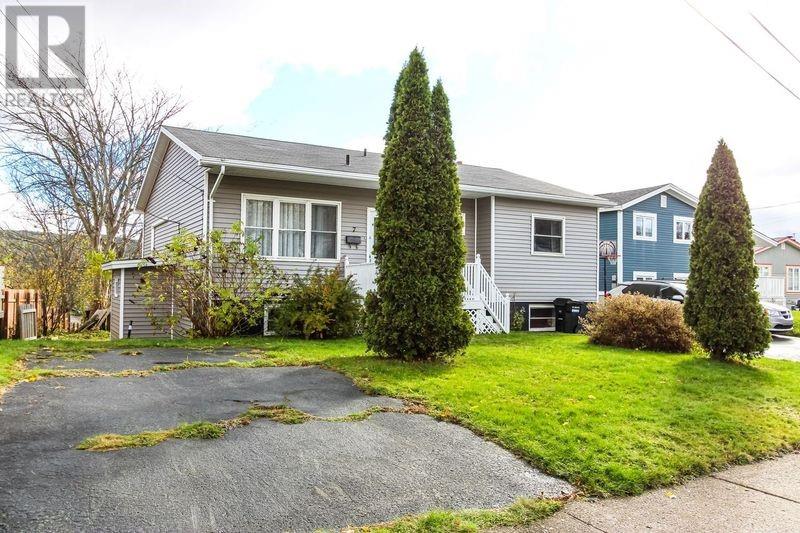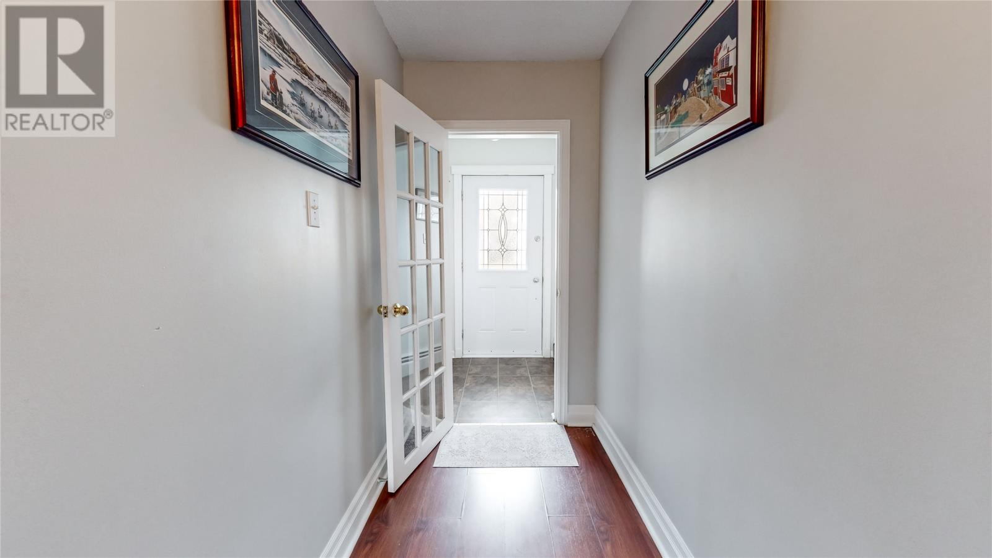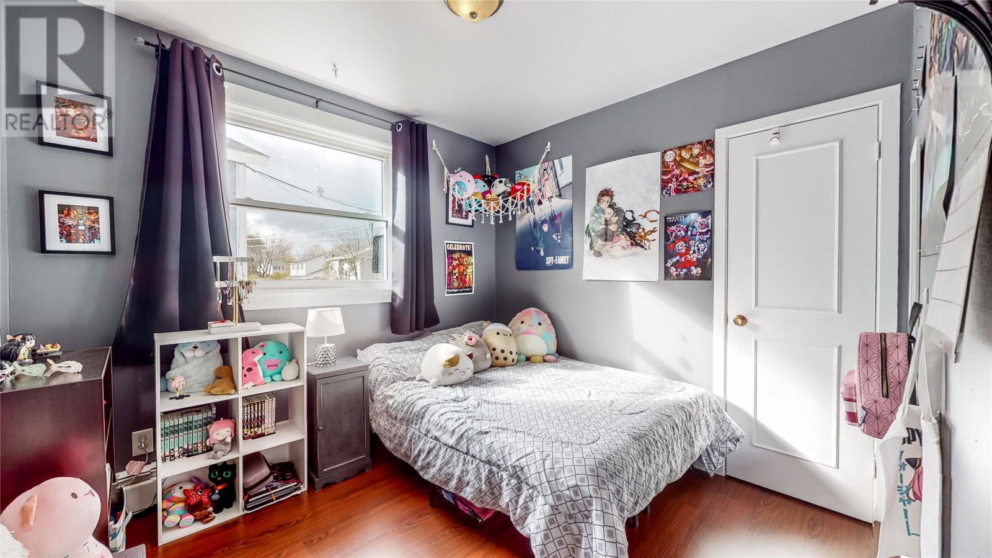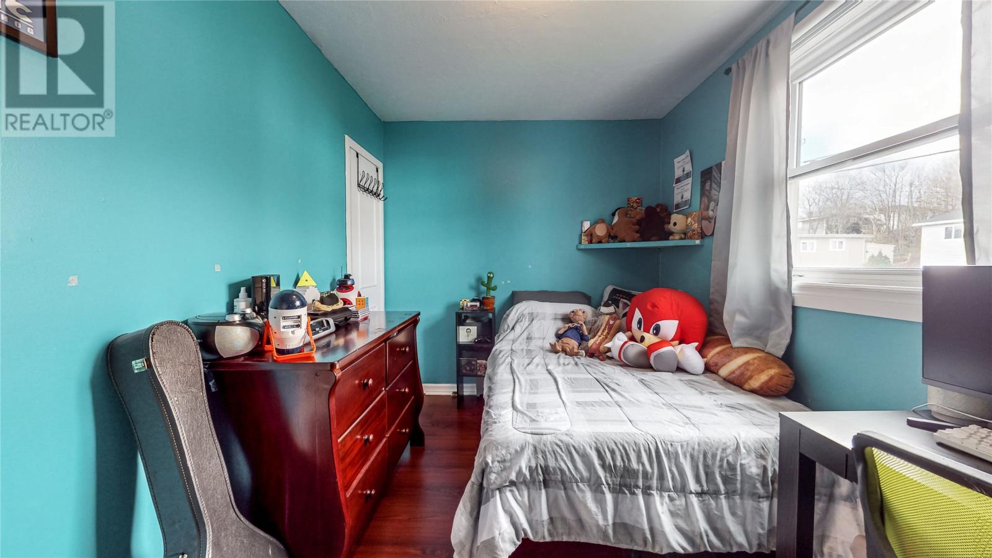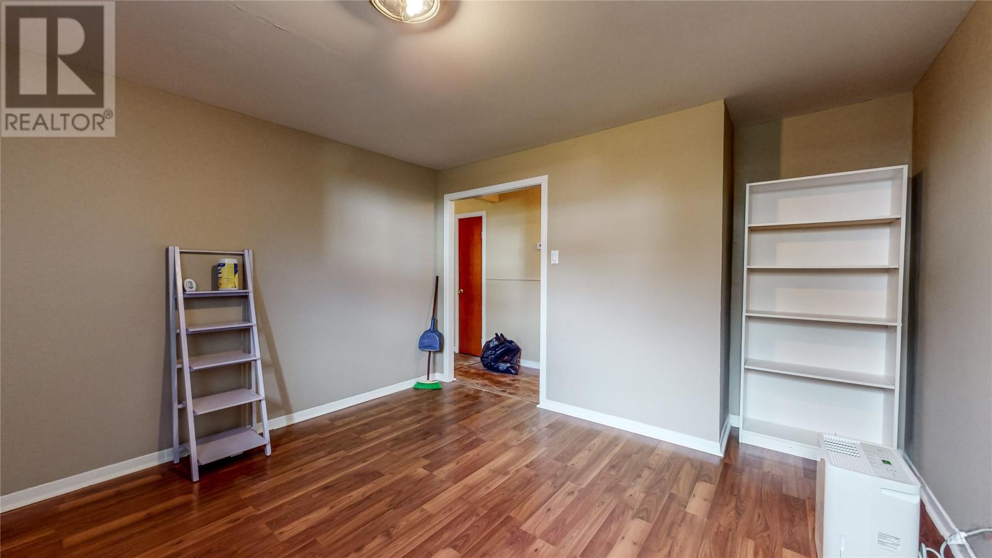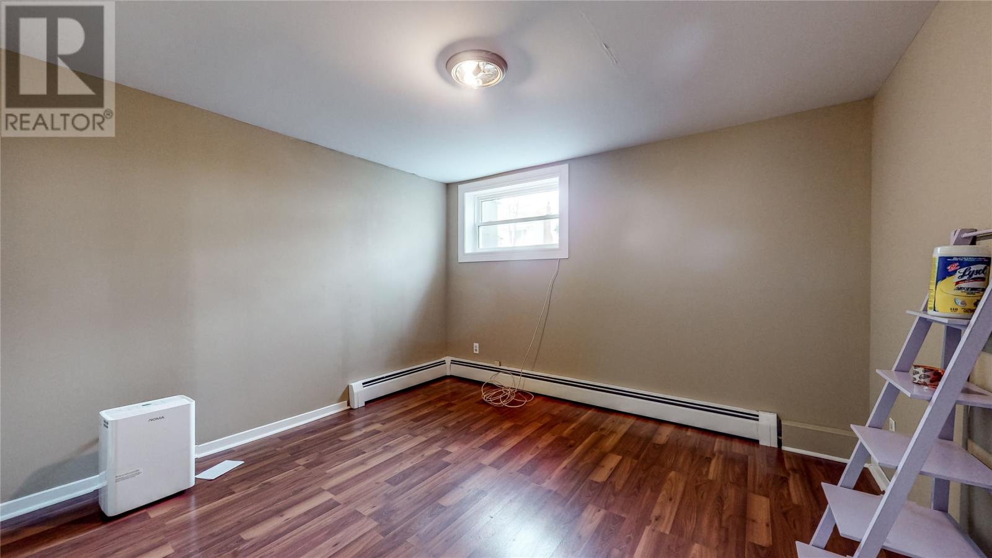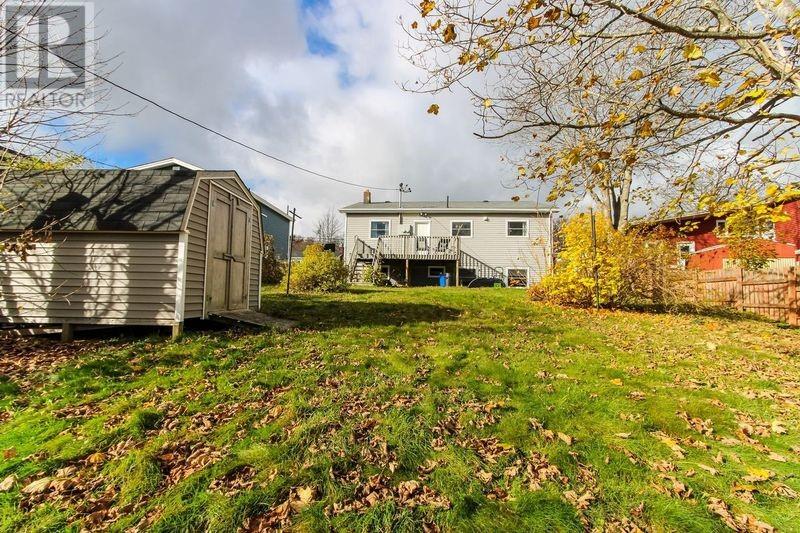7 Fitzgibbon Street St. John's, Newfoundland & Labrador A1E 2E9
$335,000
Spacious three bedroom bungalow with a self contained registered two bedroom apartment. Situated in a central area surrounded by mature trees and close to parks, entertainment, shopping and all amenities. Featuring laminate floors, plenty of natural light, large rooms and an oversized yard with a large deck. The two bedroom basement apartment is only 3 steps down from ground level with easy access and has it's own driveway. All offers will be presented on Monday November 11th at 4:00PM (id:51189)
Property Details
| MLS® Number | 1279401 |
| Property Type | Single Family |
| AmenitiesNearBy | Recreation, Shopping |
| Structure | Sundeck |
Building
| BathroomTotal | 2 |
| BedroomsAboveGround | 3 |
| BedroomsBelowGround | 2 |
| BedroomsTotal | 5 |
| Appliances | Alarm System, Refrigerator, Stove, Washer, Dryer |
| ArchitecturalStyle | Bungalow |
| ConstructedDate | 1960 |
| ConstructionStyleAttachment | Detached |
| ExteriorFinish | Other, Cedar Siding |
| FlooringType | Ceramic Tile, Hardwood |
| FoundationType | Poured Concrete |
| HeatingFuel | Electric |
| StoriesTotal | 1 |
| SizeInterior | 2432 Sqft |
| Type | Two Apartment House |
| UtilityWater | Municipal Water |
Land
| Acreage | No |
| LandAmenities | Recreation, Shopping |
| LandscapeFeatures | Landscaped |
| Sewer | Municipal Sewage System |
| SizeIrregular | 50 X 115 |
| SizeTotalText | 50 X 115|4,051 - 7,250 Sqft |
| ZoningDescription | Res. |
Rooms
| Level | Type | Length | Width | Dimensions |
|---|---|---|---|---|
| Basement | Bath (# Pieces 1-6) | B3 | ||
| Basement | Bedroom | 11.8X8.8 | ||
| Basement | Bedroom | 14.2X7.5 | ||
| Basement | Kitchen | 11.6X9.11 | ||
| Basement | Living Room | 12X11.8 | ||
| Basement | Laundry Room | 16.4X12.4 | ||
| Main Level | Bath (# Pieces 1-6) | 8.6x7.6 B3 | ||
| Main Level | Foyer | 4x5 | ||
| Main Level | Bedroom | 12.6x8 | ||
| Main Level | Bedroom | 9.6x9 | ||
| Main Level | Primary Bedroom | 11x12.6 | ||
| Main Level | Kitchen | 13.6x10 | ||
| Main Level | Dining Room | 10.6x13.6 | ||
| Main Level | Living Room | 12.6x16 |
https://www.realtor.ca/real-estate/27626003/7-fitzgibbon-street-st-johns
Interested?
Contact us for more information

