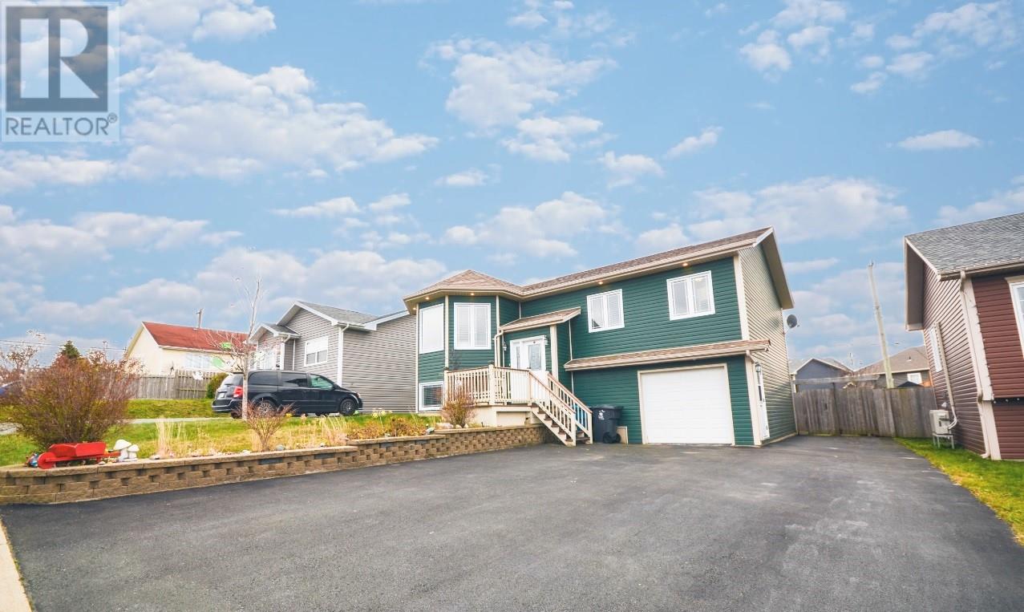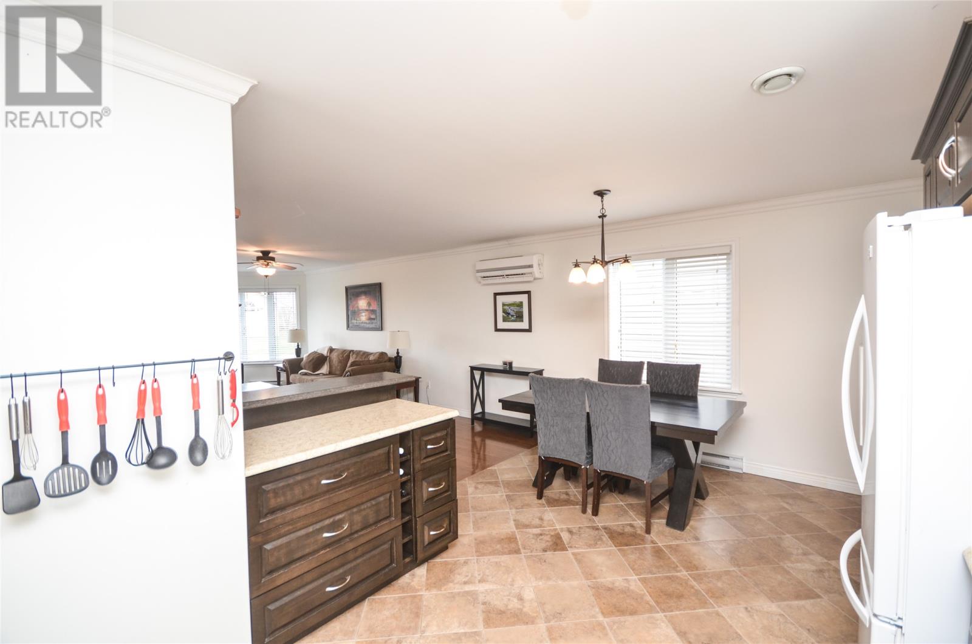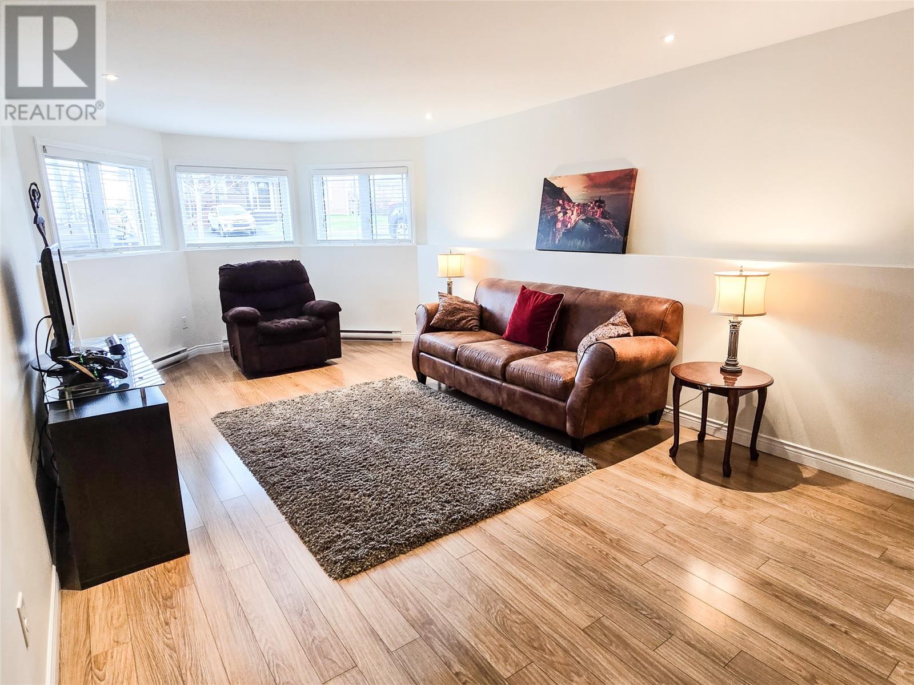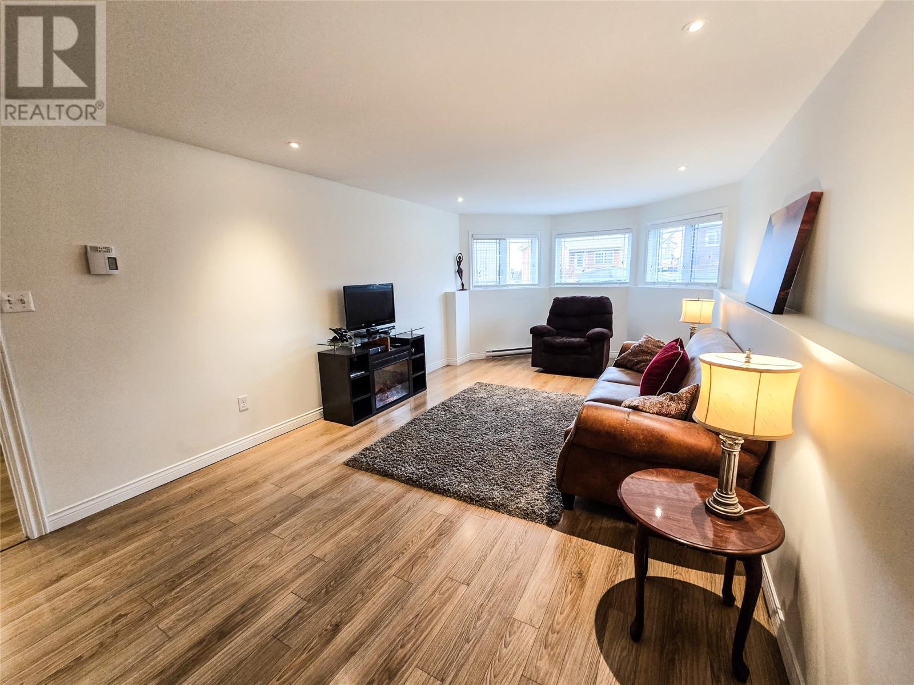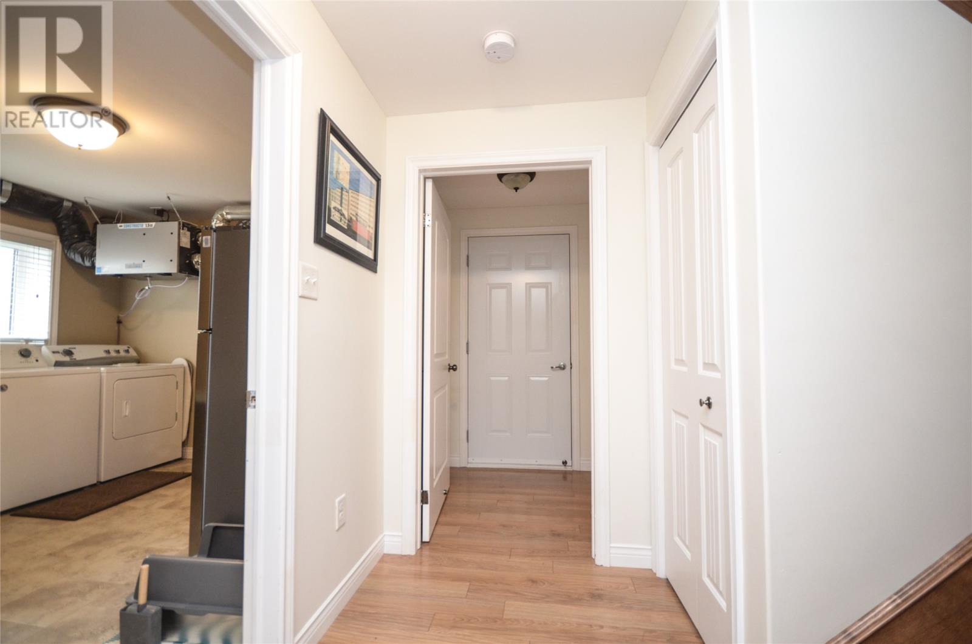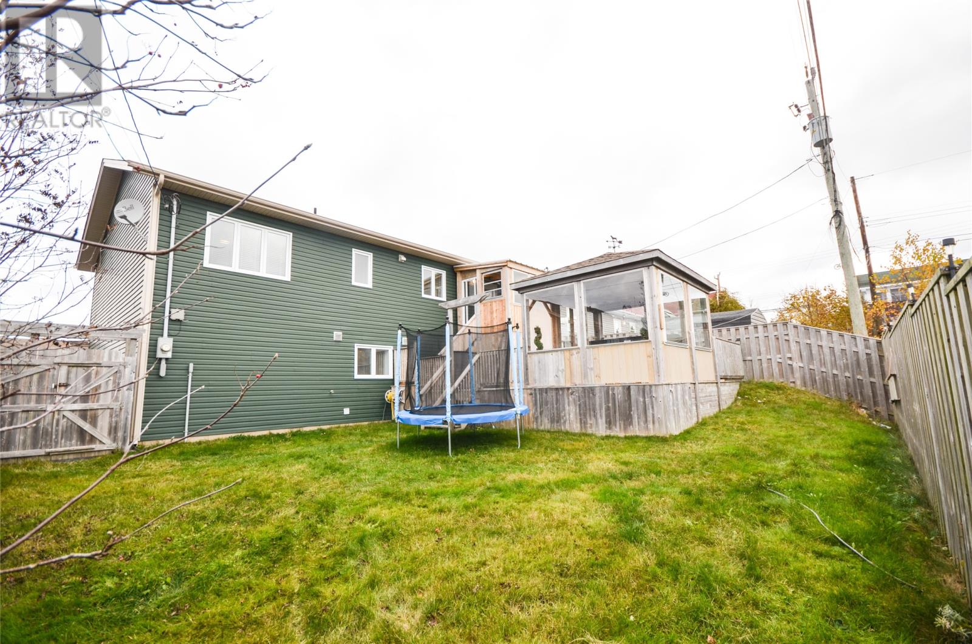3 Bedroom
3 Bathroom
2366 sqft
Baseboard Heaters, Heat Pump
Landscaped
$409,900
Welcome to 7 Emerald Creek in beautiful Conception Bay South! This spacious home offers over 2,300 square feet of developed living space, combining comfort, style, and functionality in a highly desirable neighborhood. Efficiently heated and cooled by two mini-split heat pumps, this home provides year-round comfort with energy savings in mind. As you enter, you’re welcomed into a warm and inviting living room with gleaming hardwood floors that flow throughout the main level, creating an elegant and cozy atmosphere. The eat-in kitchen offers plenty of cabinet space, ideal for cooking and dining. The primary bedroom is complete with a walk-in closet and a full ensuite, offering privacy and convenience. One of the standout features of this home is the enclosed, covered patio that doubles as a sunroom, providing a lovely space to relax and enjoy the view in any season. The fully developed basement adds even more living space, featuring a large family room that could easily be divided to create a fourth bedroom, perfect for growing families or accommodating guests. The basement also includes a laundry area, a convenient half bath, a walk-in mudroom, and access to the in-house garage. Outside, you’ll find a fully fenced backyard with drive-in access, providing both privacy and security. A practically new hot tub, housed in an enclosed gazebo, adds a touch of luxury, making it the perfect place to unwind. Additional storage space under the patios and the potential to build a second garage make this property as functional as it is charming. Don’t miss your chance to make this beautiful, versatile, and energy-efficient home yours! Conveniently located off the Foxtrap Access Rd near the Peachkeepers Bypass Road and the TCH to allow easy access to East and West. (id:51189)
Property Details
|
MLS® Number
|
1279366 |
|
Property Type
|
Single Family |
|
AmenitiesNearBy
|
Recreation, Shopping |
|
StorageType
|
Storage Shed |
|
Structure
|
Patio(s) |
Building
|
BathroomTotal
|
3 |
|
BedroomsAboveGround
|
3 |
|
BedroomsTotal
|
3 |
|
ConstructedDate
|
2012 |
|
ConstructionStyleAttachment
|
Detached |
|
ConstructionStyleSplitLevel
|
Split Level |
|
ExteriorFinish
|
Vinyl Siding |
|
FlooringType
|
Hardwood, Laminate |
|
FoundationType
|
Concrete |
|
HalfBathTotal
|
1 |
|
HeatingType
|
Baseboard Heaters, Heat Pump |
|
StoriesTotal
|
1 |
|
SizeInterior
|
2366 Sqft |
|
Type
|
House |
|
UtilityWater
|
Municipal Water |
Parking
Land
|
Acreage
|
No |
|
FenceType
|
Fence |
|
LandAmenities
|
Recreation, Shopping |
|
LandscapeFeatures
|
Landscaped |
|
Sewer
|
Municipal Sewage System |
|
SizeIrregular
|
55x105 |
|
SizeTotalText
|
55x105|under 1/2 Acre |
|
ZoningDescription
|
Res |
Rooms
| Level |
Type |
Length |
Width |
Dimensions |
|
Basement |
Storage |
|
|
5x9 |
|
Basement |
Laundry Room |
|
|
12x10 |
|
Basement |
Family Room |
|
|
39x13 |
|
Basement |
Not Known |
|
|
38x10 |
|
Main Level |
Bedroom |
|
|
9.8x9 |
|
Main Level |
Bedroom |
|
|
9.8x9 |
|
Main Level |
Ensuite |
|
|
B4 |
|
Main Level |
Primary Bedroom |
|
|
12x12 |
|
Main Level |
Kitchen |
|
|
18x12 |
|
Main Level |
Living Room |
|
|
26x13 |
|
Main Level |
Porch |
|
|
8x6 |
https://www.realtor.ca/real-estate/27619220/7-emerald-creek-drive-cbs

