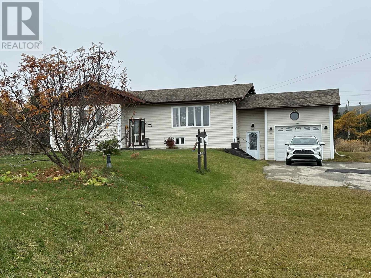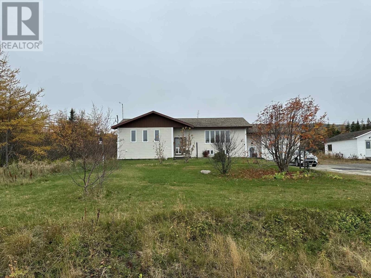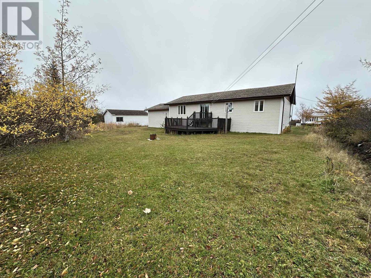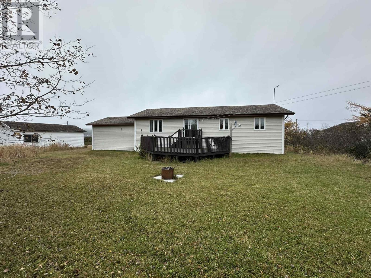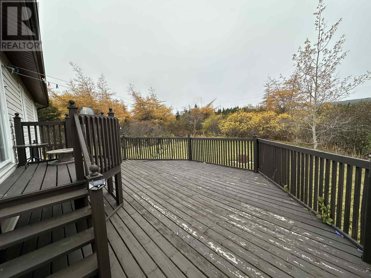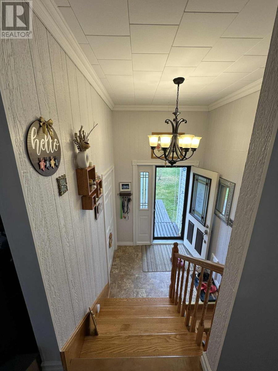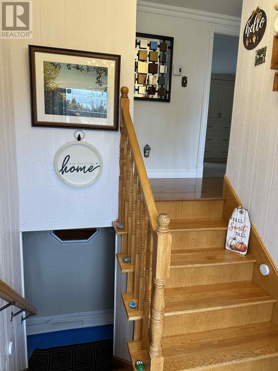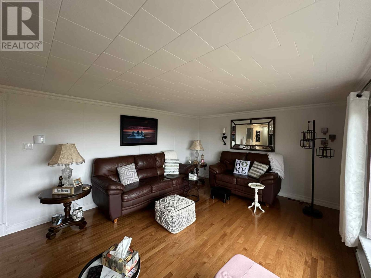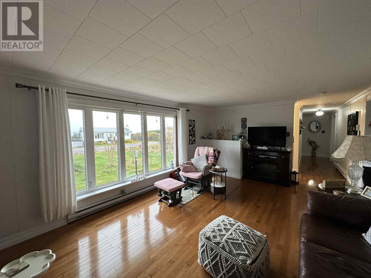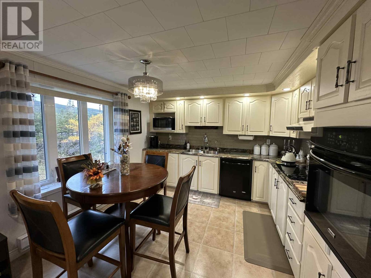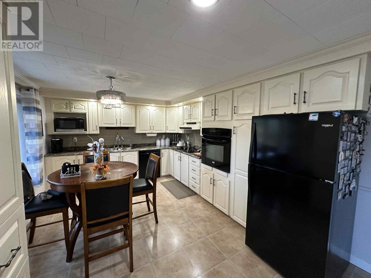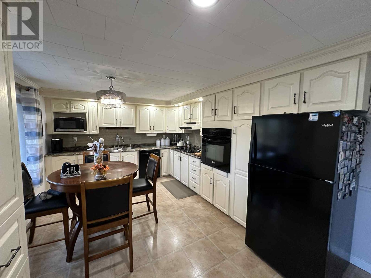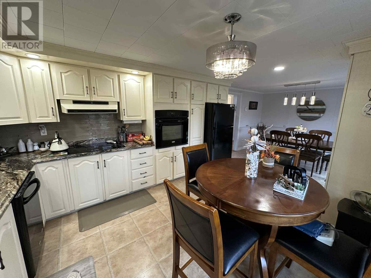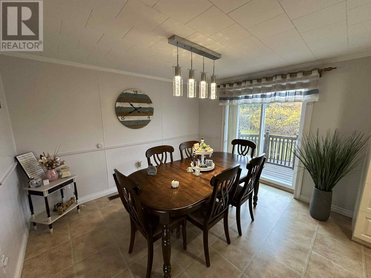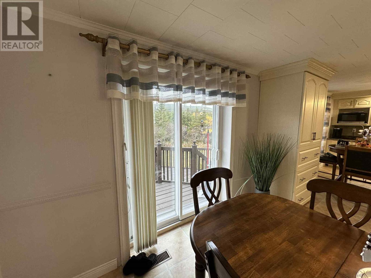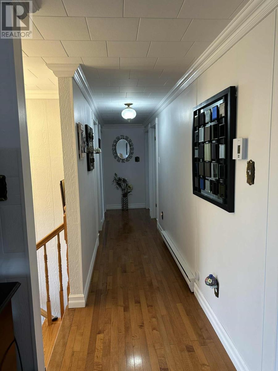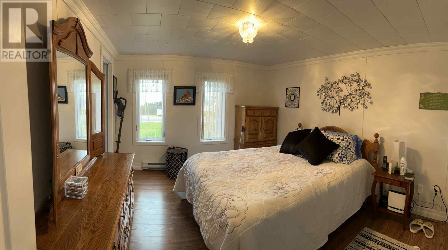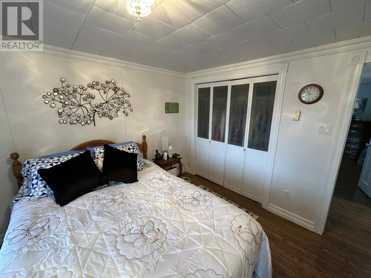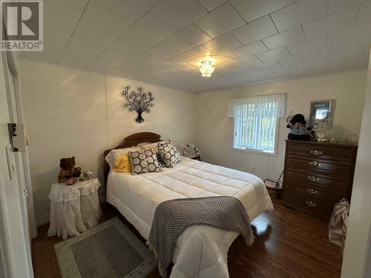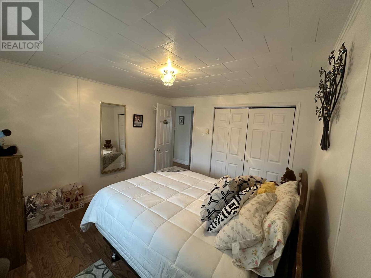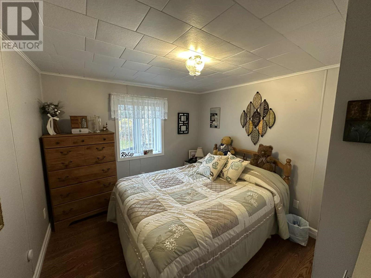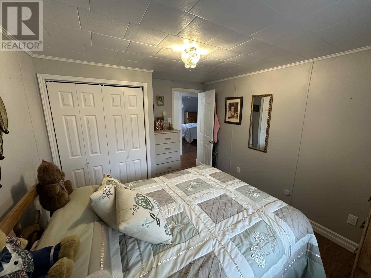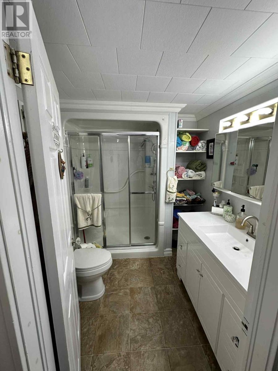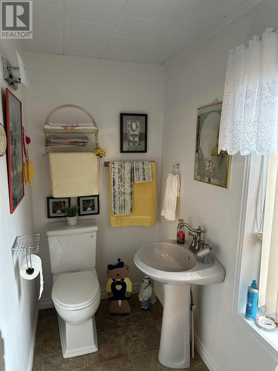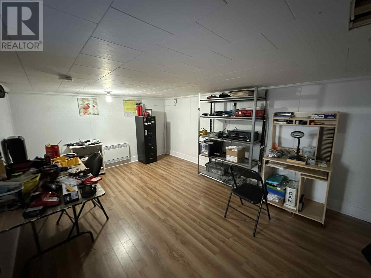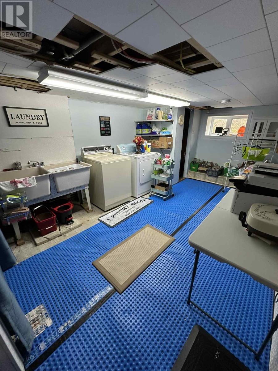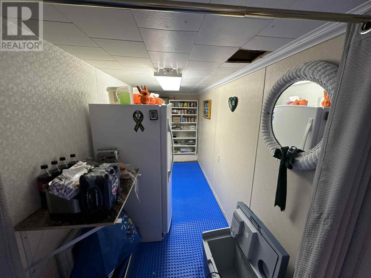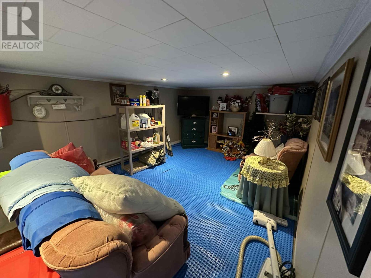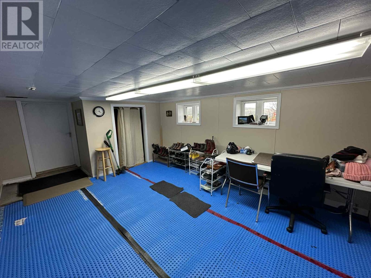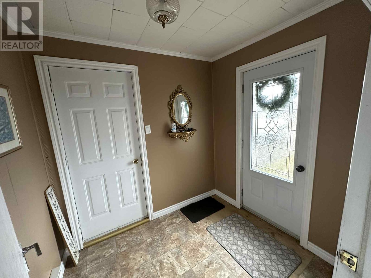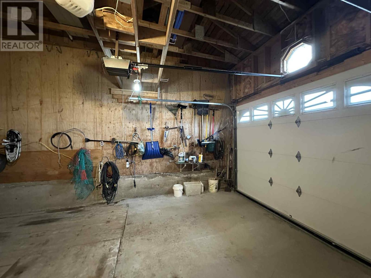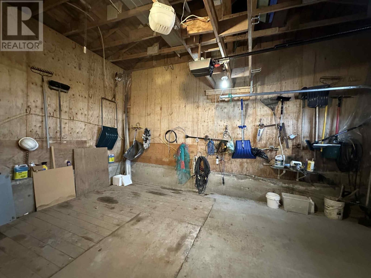7 Earles Road Lanse-Au-Loup, Newfoundland & Labrador A0K 3L0
$190,000
Enjoy the beautiful view of the ocean from your own living room at 7 Earles Road in scenic Lanse-au-Loup! This 3 bedroom, 1.5 bathroom home is the perfect family home. You'll be absolutely spoiled with an attached garage to keep your vehicle toasty on cold winter mornings! The property also has a sizeable detached shed for all your hobbies and projects! The kitchen has recently been updated with cabinets professionally painted, new back splash and a new pantry for extra storage! The basement is partially finished and would make a perfect rec room for the kids to hang out in with little effort! Vinyl windows, siding and new doors have been installed in 2011 and shingles replaced in 2014. (id:51189)
Property Details
| MLS® Number | 1281506 |
| Property Type | Single Family |
| AmenitiesNearBy | Recreation |
Building
| BathroomTotal | 2 |
| BedroomsAboveGround | 3 |
| BedroomsTotal | 3 |
| Appliances | Refrigerator, Stove, Washer, Dryer |
| ConstructedDate | 1987 |
| ConstructionStyleAttachment | Detached |
| ExteriorFinish | Vinyl Siding |
| FlooringType | Hardwood, Laminate |
| HalfBathTotal | 1 |
| HeatingFuel | Electric |
| HeatingType | Baseboard Heaters |
| StoriesTotal | 1 |
| SizeInterior | 2796 Sqft |
| Type | House |
| UtilityWater | Municipal Water |
Parking
| Attached Garage | |
| Detached Garage |
Land
| Acreage | No |
| LandAmenities | Recreation |
| LandscapeFeatures | Landscaped |
| Sewer | Municipal Sewage System |
| SizeIrregular | 165.35x108.20x209.05x89.6x110.76 |
| SizeTotalText | 165.35x108.20x209.05x89.6x110.76|21,780 - 32,669 Sqft (1/2 - 3/4 Ac) |
| ZoningDescription | Residential |
Rooms
| Level | Type | Length | Width | Dimensions |
|---|---|---|---|---|
| Main Level | Ensuite | 6.5x4 | ||
| Main Level | Porch | 9x6.25 | ||
| Main Level | Bath (# Pieces 1-6) | 6.5x7 | ||
| Main Level | Living Room | 20x12.5 | ||
| Main Level | Kitchen | 22.5x10.75 | ||
| Main Level | Bedroom | 10.5x11.25 | ||
| Main Level | Bedroom | 11.75x9.75 | ||
| Main Level | Primary Bedroom | 10.5x12.5 |
https://www.realtor.ca/real-estate/27881216/7-earles-road-lanse-au-loup
Interested?
Contact us for more information
