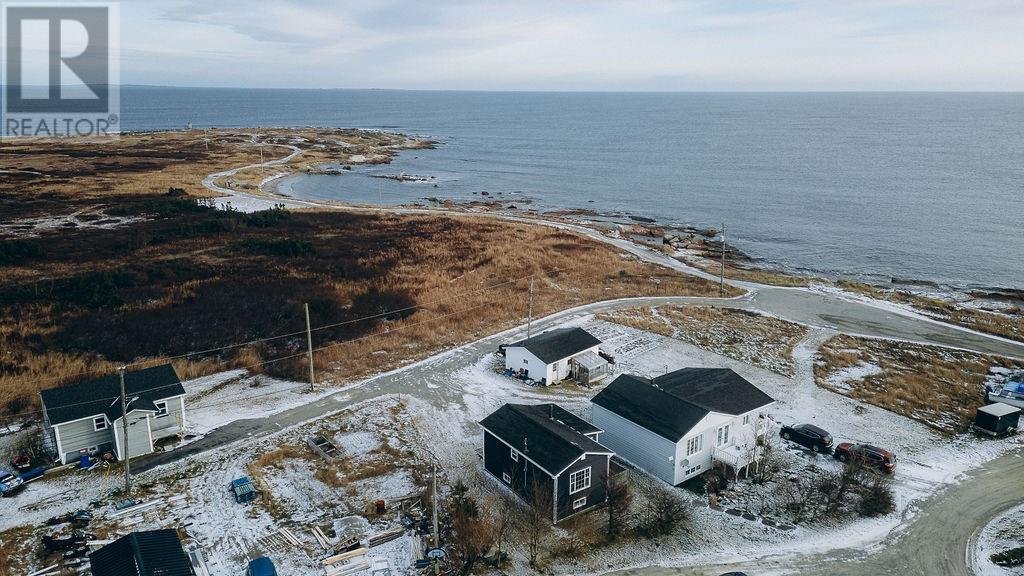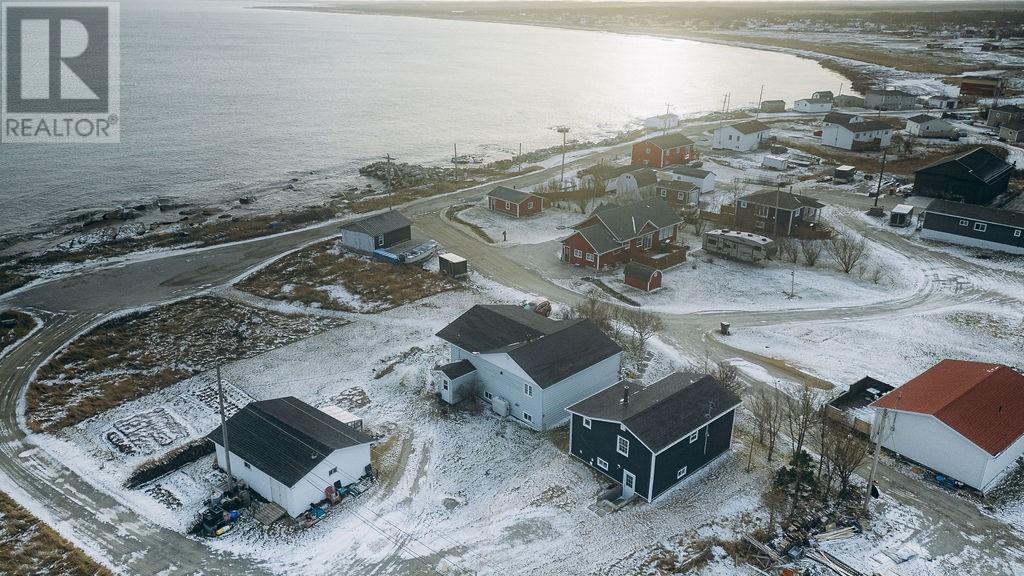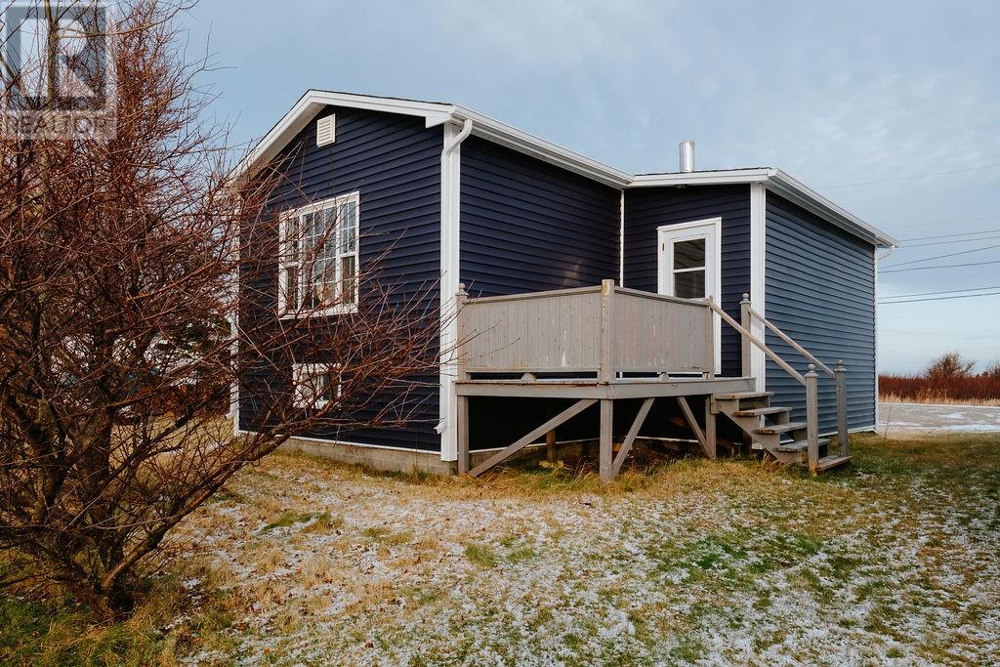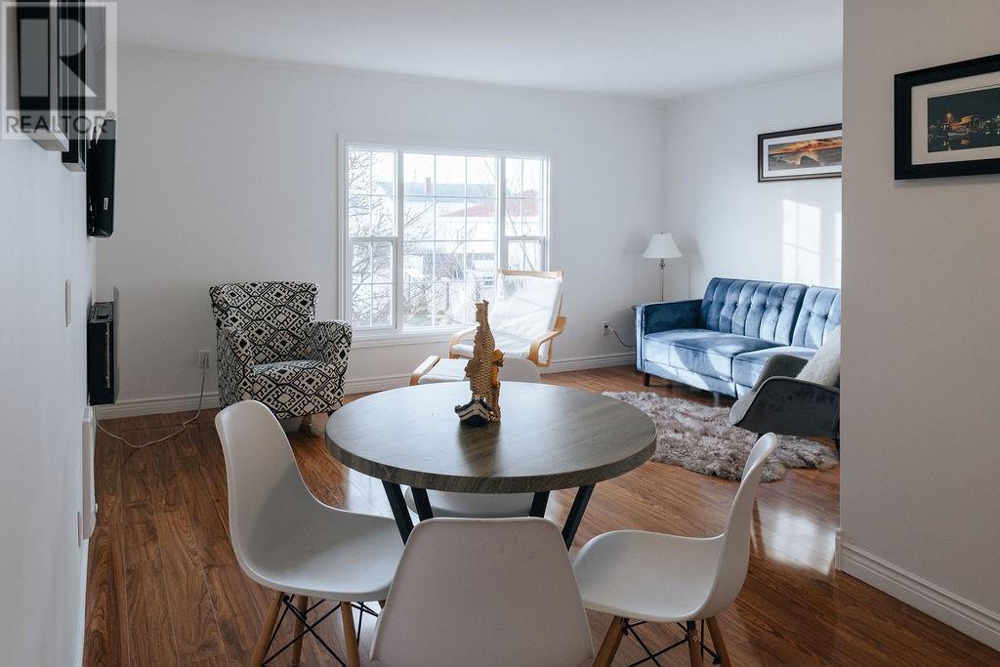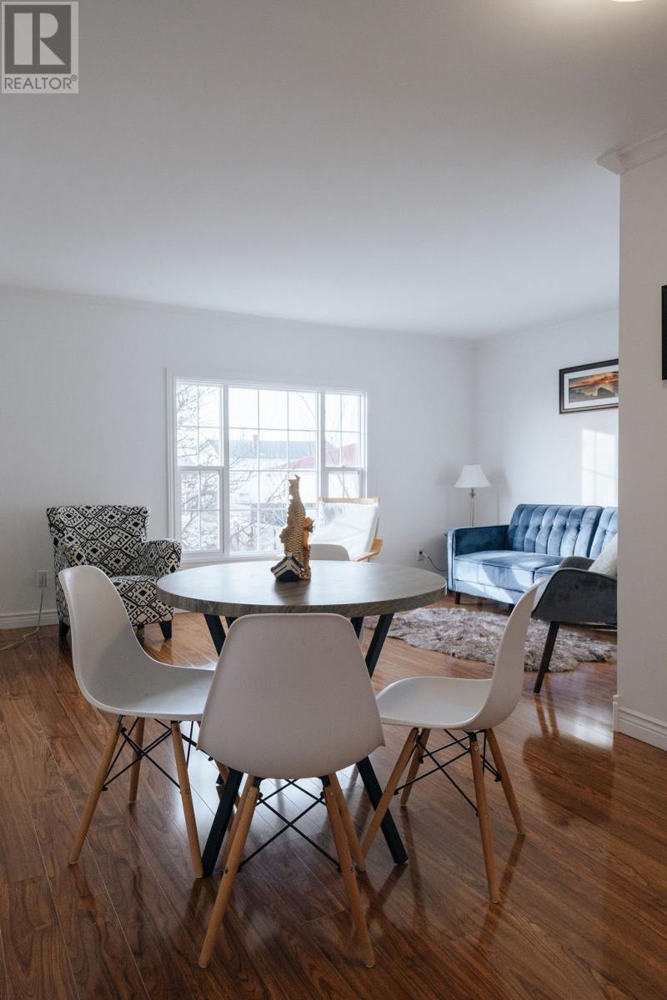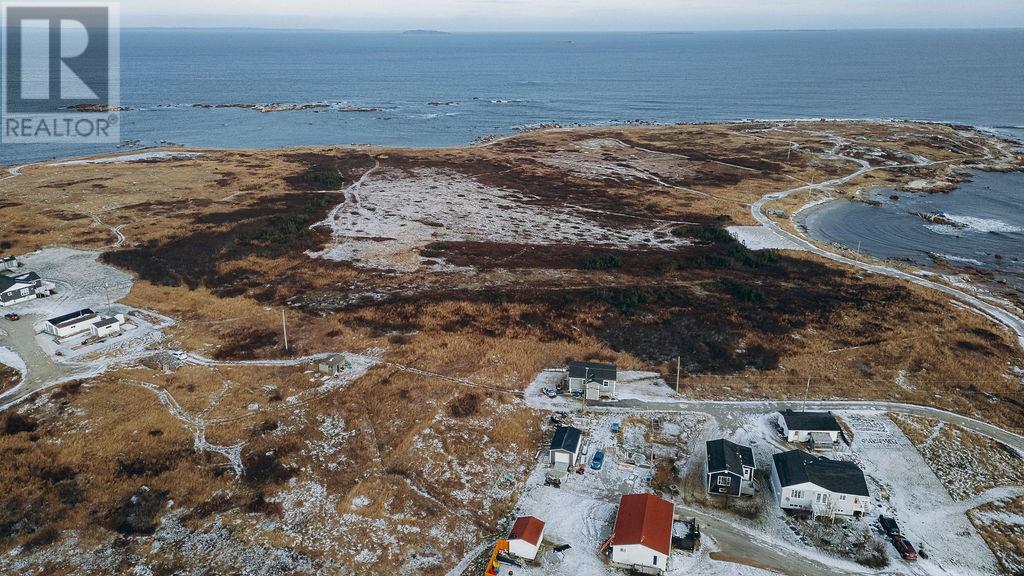2 Bedroom
1 Bathroom
1050 sqft
Bungalow
$129,000
Welcome to 7 Dyke's Lane in Musgrave Harbour! Completely renovated over the last two years, this charmer is.a warm, inviting space ready for its next chapter. Just a stone's throw from the beach, it's the perfect vacation getaway or nightly rental, but it would also be an ideal year-round residence, too. Upstairs, you’ll find a bright and inviting living room with an electric fireplace, adding both warmth and style. The open-concept layout flows naturally into the dining area, with a cozy kitchen just steps away. There’s one full bathroom on the main level, as well as a comfortable bedroom. Downstairs, in the walk-out basement, you'll find a large rec room - complete with wood stove to keep things toasty in the colder months - and potential for a second bedroom if you need extra space. Constructed in the 1980s, with a basement added in 1995, this home feels like new thanks to extensive renovations over the last two years. Updates include flooring, fixtures, new siding, paint, a new laundry room, and a new bathroom. Best of all, this home can be sold fully furnished, making the move easy. If you're searching for a peaceful retreat with modern update and the beach right outside your door, you'll want to see this one. (id:51189)
Property Details
|
MLS® Number
|
1280355 |
|
Property Type
|
Single Family |
|
AmenitiesNearBy
|
Recreation |
|
EquipmentType
|
None |
|
RentalEquipmentType
|
None |
Building
|
BathroomTotal
|
1 |
|
BedroomsAboveGround
|
1 |
|
BedroomsBelowGround
|
1 |
|
BedroomsTotal
|
2 |
|
Appliances
|
Refrigerator, Stove, Washer, Dryer |
|
ArchitecturalStyle
|
Bungalow |
|
ConstructedDate
|
1995 |
|
ConstructionStyleAttachment
|
Detached |
|
ExteriorFinish
|
Wood Shingles, Vinyl Siding |
|
FlooringType
|
Laminate |
|
FoundationType
|
Block |
|
HeatingFuel
|
Electric, Wood |
|
StoriesTotal
|
1 |
|
SizeInterior
|
1050 Sqft |
|
Type
|
House |
|
UtilityWater
|
Municipal Water |
Land
|
AccessType
|
Year-round Access |
|
Acreage
|
No |
|
LandAmenities
|
Recreation |
|
Sewer
|
Municipal Sewage System |
|
SizeIrregular
|
7m X 31m X 18m X 26m |
|
SizeTotalText
|
7m X 31m X 18m X 26m|under 1/2 Acre |
|
ZoningDescription
|
Residential |
Rooms
| Level |
Type |
Length |
Width |
Dimensions |
|
Basement |
Laundry Room |
|
|
11'1"" x 9'2"" |
|
Basement |
Recreation Room |
|
|
16'7"" x 13'2"" |
|
Basement |
Bedroom |
|
|
11'2"" x 14'1"" |
|
Main Level |
Bedroom |
|
|
10'7""x 9'2"" |
|
Main Level |
Bath (# Pieces 1-6) |
|
|
8'0"" x 7'0"" |
|
Main Level |
Kitchen |
|
|
6'8"" x 7'11"" |
|
Main Level |
Living Room |
|
|
19 x 15 |
https://www.realtor.ca/real-estate/27744358/7-dykes-lane-musgrave-harbour
