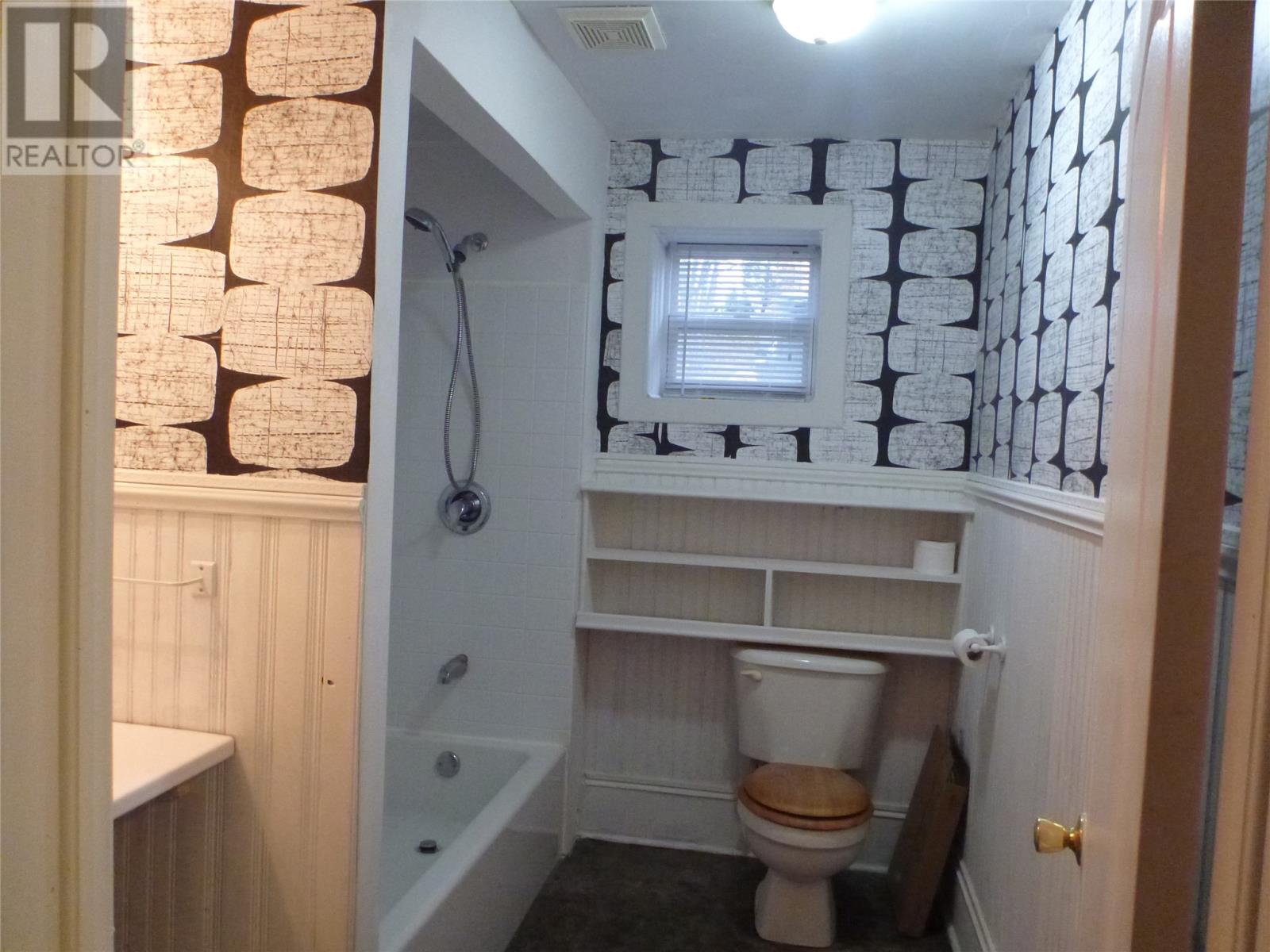7 Cowin Place Clarenville, Newfoundland & Labrador A5A 1E5
$214,900
This 2 bedroom split entry home sits on a large parcel of land on a centrally located quiet street. Only 23 years old this home will be a great spot for a young couple looking to enter the market or a great spot for downsizing. The main level contains a spacious living room, formal dining room, kitchen with oak cabinets, two bedrooms ( primary with laundry room) and a spacious main bath. This level is finished with hardwood flooring in the living room, dining room and hallway, crown moldings throughout and a mini split to keep the property warm in the winter and offering air conditioning in the summer. Off the dining room there is a large rear patio offering lots of privacy. The lower level is mostly developed ( exterior walls, petition walls and ceilings completed ) with a layout that could be a finished basement for extra living space or an apartment. There are two bedrooms, a living area, laundry room, kitchen with plumbing and electrical installed plus a spacious bathroom, and as a bonus a covered entrance. Complete the kitchen and flooring and you have a functional apartment. (id:51189)
Property Details
| MLS® Number | 1279574 |
| Property Type | Single Family |
| AmenitiesNearBy | Recreation, Shopping |
| EquipmentType | None |
| RentalEquipmentType | None |
Building
| BathroomTotal | 2 |
| BedroomsAboveGround | 2 |
| BedroomsTotal | 2 |
| Appliances | Dishwasher, Refrigerator, Stove, Washer, Dryer |
| ConstructedDate | 2001 |
| ConstructionStyleAttachment | Detached |
| ConstructionStyleSplitLevel | Split Level |
| ExteriorFinish | Vinyl Siding |
| FlooringType | Ceramic Tile, Hardwood, Laminate, Other |
| FoundationType | Block |
| HeatingFuel | Electric |
| HeatingType | Baseboard Heaters |
| StoriesTotal | 1 |
| SizeInterior | 2192 Sqft |
| Type | House |
| UtilityWater | Municipal Water |
Land
| AccessType | Year-round Access |
| Acreage | No |
| LandAmenities | Recreation, Shopping |
| LandscapeFeatures | Landscaped |
| Sewer | Municipal Sewage System |
| SizeIrregular | 145' F X 180' Rear 144' L ( Pie Shape) |
| SizeTotalText | 145' F X 180' Rear 144' L ( Pie Shape)|7,251 - 10,889 Sqft |
| ZoningDescription | Res |
Rooms
| Level | Type | Length | Width | Dimensions |
|---|---|---|---|---|
| Main Level | Bedroom | 11'2"" x 11'5"" | ||
| Main Level | Primary Bedroom | 11'6"" x 15'6"" | ||
| Main Level | Bath (# Pieces 1-6) | 6'7"" x 9'7"" | ||
| Main Level | Kitchen | 10'5"" x 11'4"" | ||
| Main Level | Dining Room | 9'6"" x 11'6"" | ||
| Main Level | Living Room | 13' x 15'8"" |
https://www.realtor.ca/real-estate/27645092/7-cowin-place-clarenville
Interested?
Contact us for more information
































