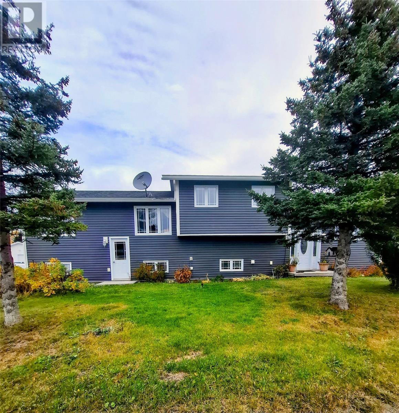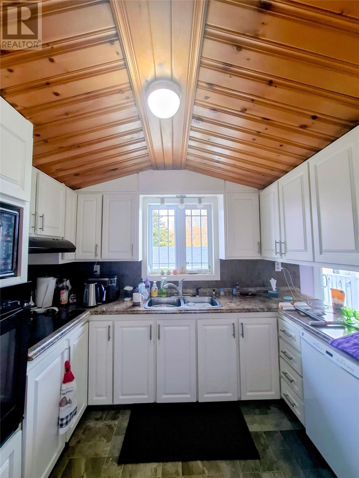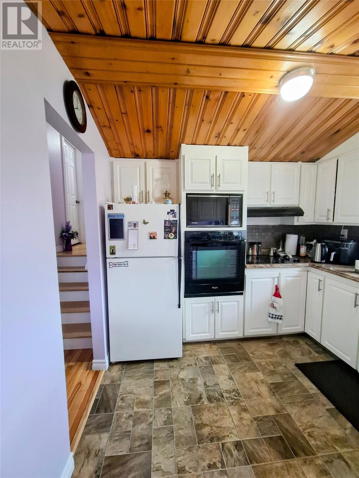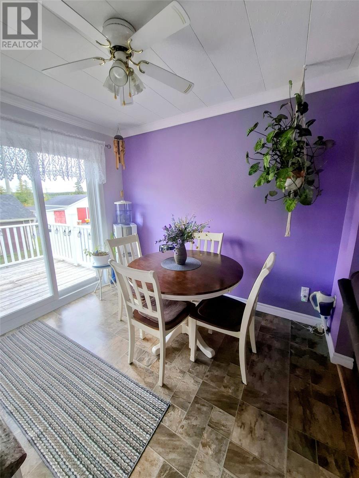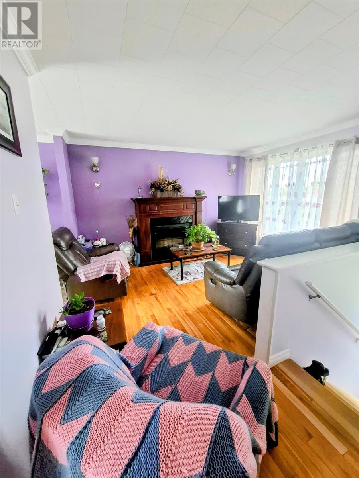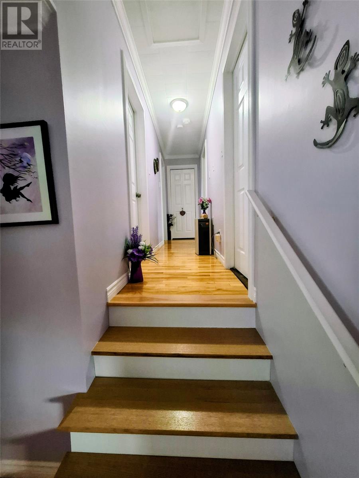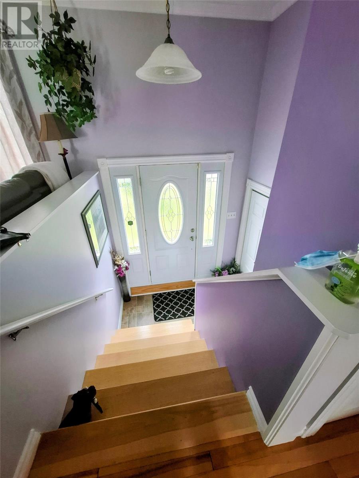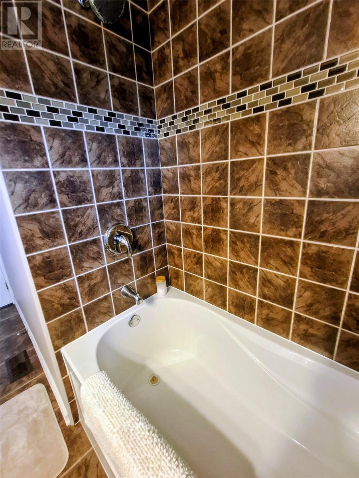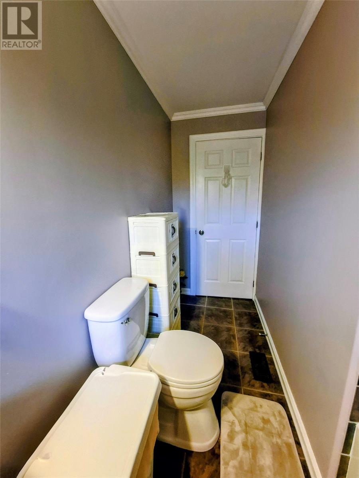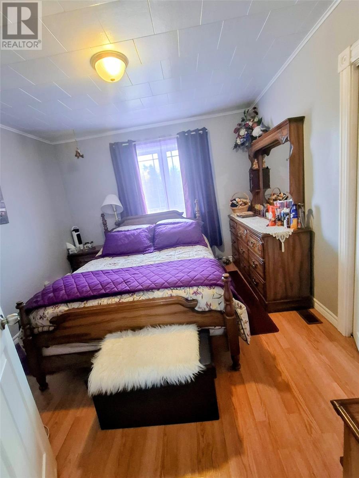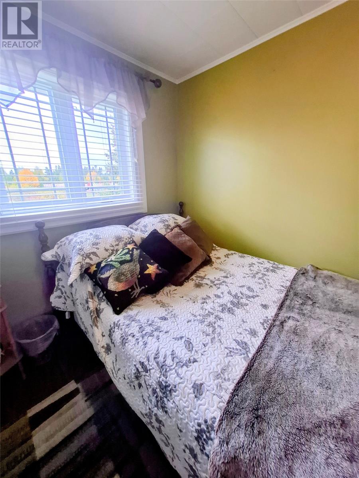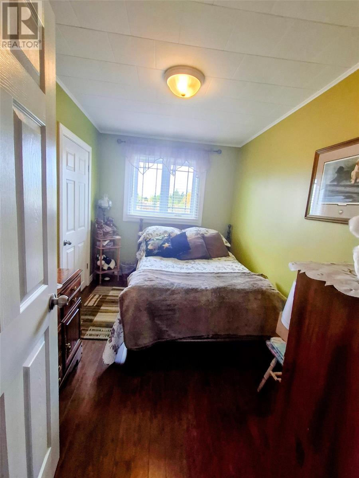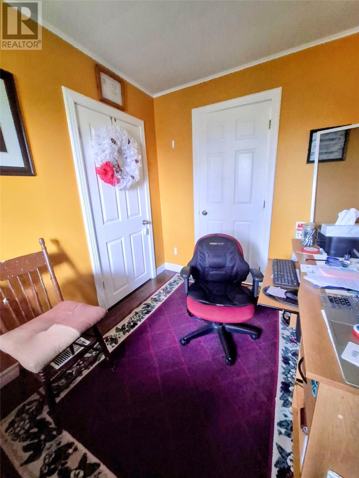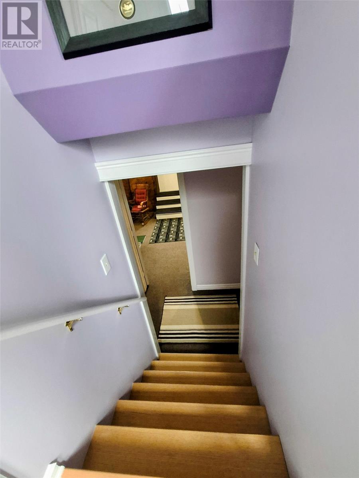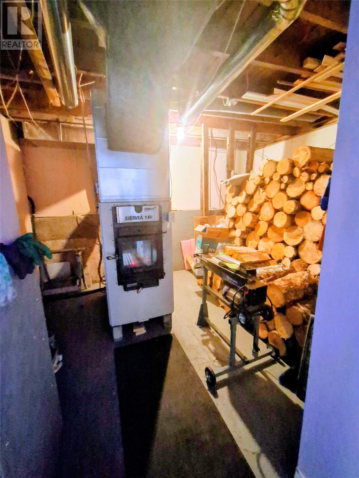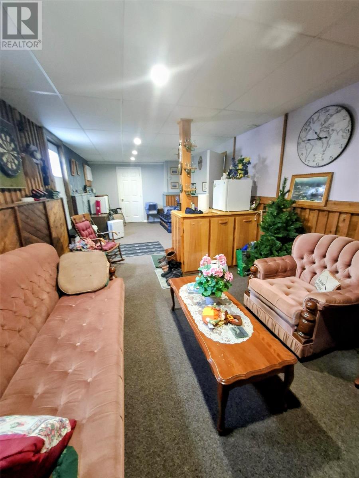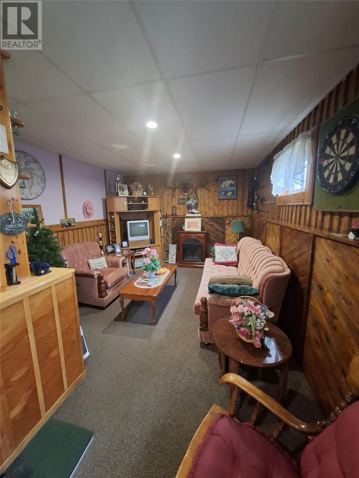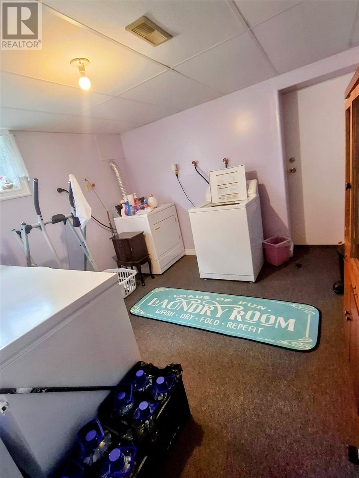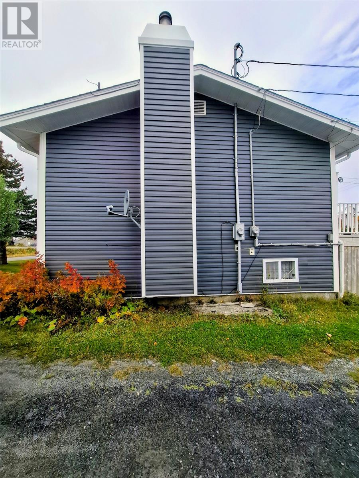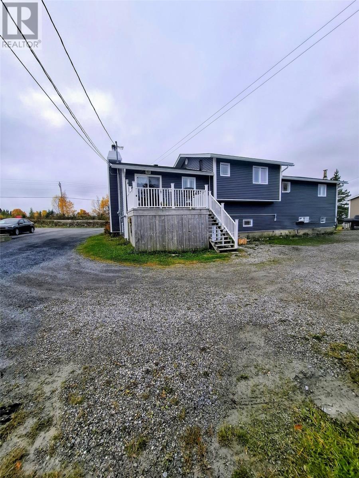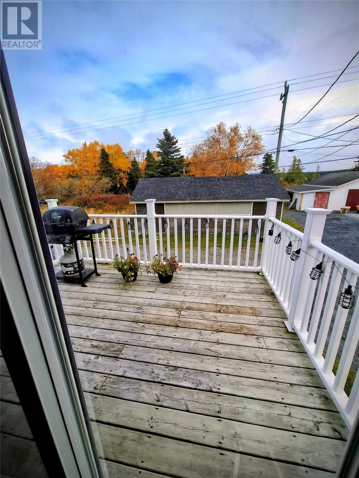7 Cloud Drive Roddickton, Newfoundland & Labrador A0K 4P0
$239,000
Discover this beautifully maintained 3-bedroom, 1-bath home complete with a separate 2-bedroom, 1-bath apartment—perfect for generating rental income or accommodating extended family! The main home features bright, spacious living areas, a modern kitchen, and well-kept finishes throughout. Every detail has been cared for, making this property truly move-in ready. The apartment offers its own private entrance, a full kitchen, and cozy living space—also in immaculate condition. Whether you’re an investor or a homeowner looking to offset your mortgage, this property is a fantastic opportunity! Also a detached shed on the property 12x20 for your storage needs. New windows, patio, siding and shingles in 2018. Don’t miss out— schedule your private viewing! (id:51189)
Property Details
| MLS® Number | 1291669 |
| Property Type | Single Family |
| AmenitiesNearBy | Highway, Recreation, Shopping |
| StorageType | Storage Shed |
| Structure | Patio(s) |
Building
| BathroomTotal | 2 |
| BedroomsTotal | 5 |
| Appliances | Cooktop, Dishwasher, Refrigerator, Microwave, Oven - Built-in, Washer, Dryer |
| ConstructedDate | 1988 |
| ConstructionStyleSplitLevel | Split Level |
| ExteriorFinish | Vinyl Siding |
| Fixture | Drapes/window Coverings |
| FlooringType | Marble, Ceramic, Hardwood, Laminate, Mixed Flooring, Other |
| FoundationType | Concrete |
| HeatingFuel | Electric, Wood |
| StoriesTotal | 1 |
| SizeInterior | 2085 Sqft |
| Type | House |
| UtilityWater | Municipal Water |
Land
| AccessType | Year-round Access |
| Acreage | No |
| LandAmenities | Highway, Recreation, Shopping |
| LandscapeFeatures | Landscaped |
| Sewer | Municipal Sewage System |
| SizeIrregular | 80x150 |
| SizeTotalText | 80x150|10,890 - 21,799 Sqft (1/4 - 1/2 Ac) |
| ZoningDescription | Res |
Rooms
| Level | Type | Length | Width | Dimensions |
|---|---|---|---|---|
| Second Level | Bath (# Pieces 1-6) | 11.6x6.1 | ||
| Second Level | Bedroom | 11.6x7.5 | ||
| Second Level | Bedroom | 11.3x7.4 | ||
| Second Level | Primary Bedroom | 11.3x10.3 | ||
| Basement | Storage | 6.3x9 | ||
| Basement | Laundry Room | 10x11 | ||
| Basement | Recreation Room | 28x11 | ||
| Basement | Utility Room | 10x14 | ||
| Lower Level | Porch | 7.9x7 | ||
| Main Level | Kitchen | 8.9x9.5 | ||
| Main Level | Dining Room | 9.3x7.5 | ||
| Main Level | Living Room | 13.4x18 | ||
| Other | Office | 7.4x7.4 | ||
| Other | Not Known | 8.2x6 | ||
| Other | Not Known | 12x10.6 | ||
| Other | Not Known | 12.6x12.4 | ||
| Other | Not Known | 10x9.8 | ||
| Other | Not Known | 9.6x9 | ||
| Other | Not Known | 16x11.6 |
https://www.realtor.ca/real-estate/29003173/7-cloud-drive-roddickton
Interested?
Contact us for more information
