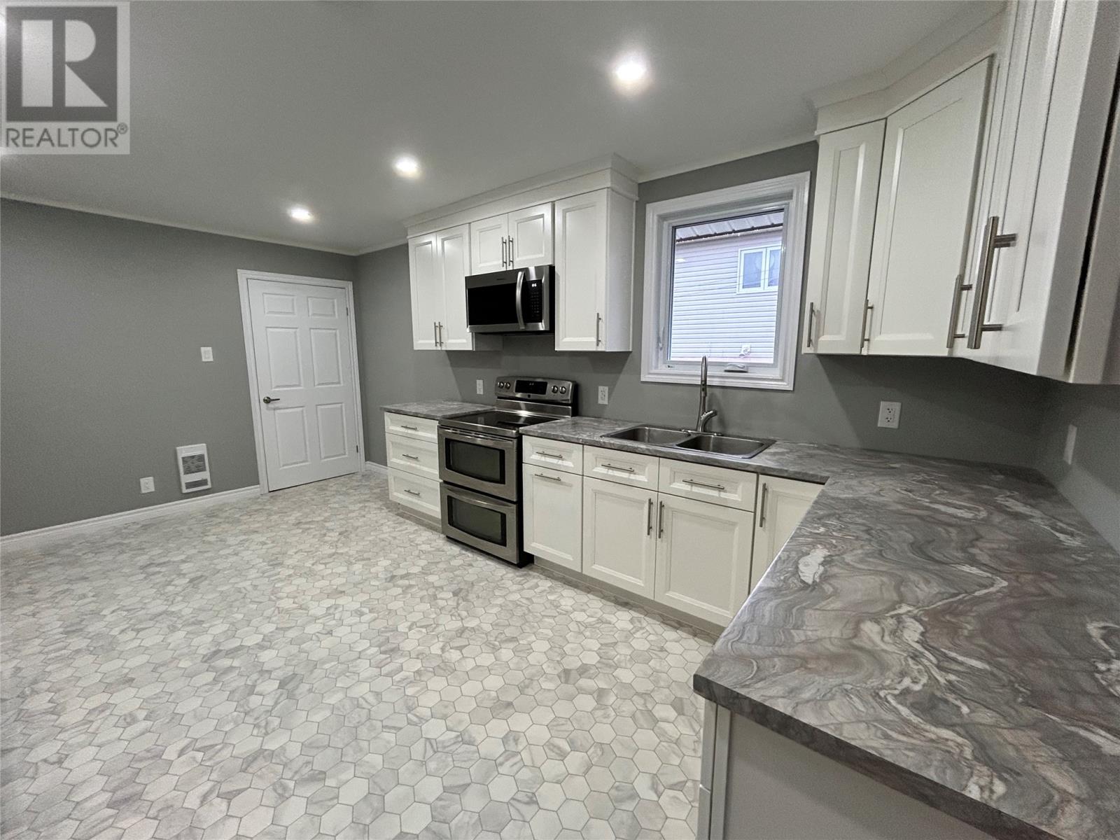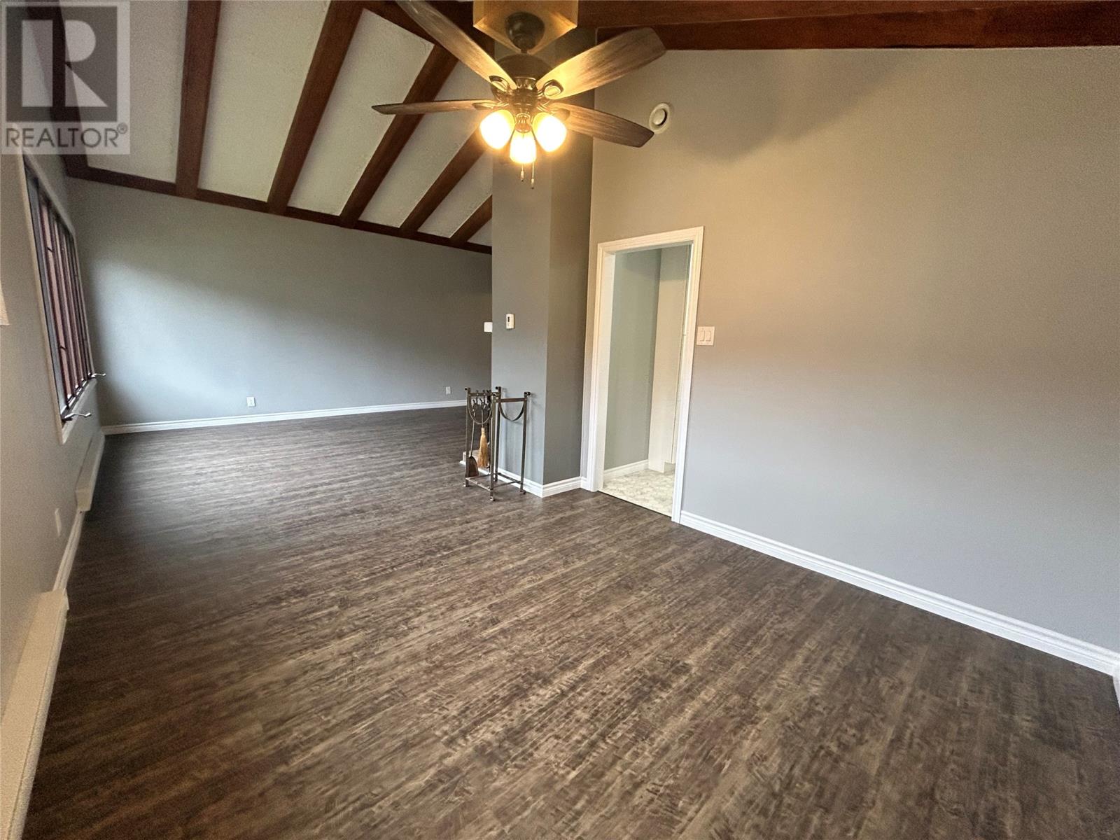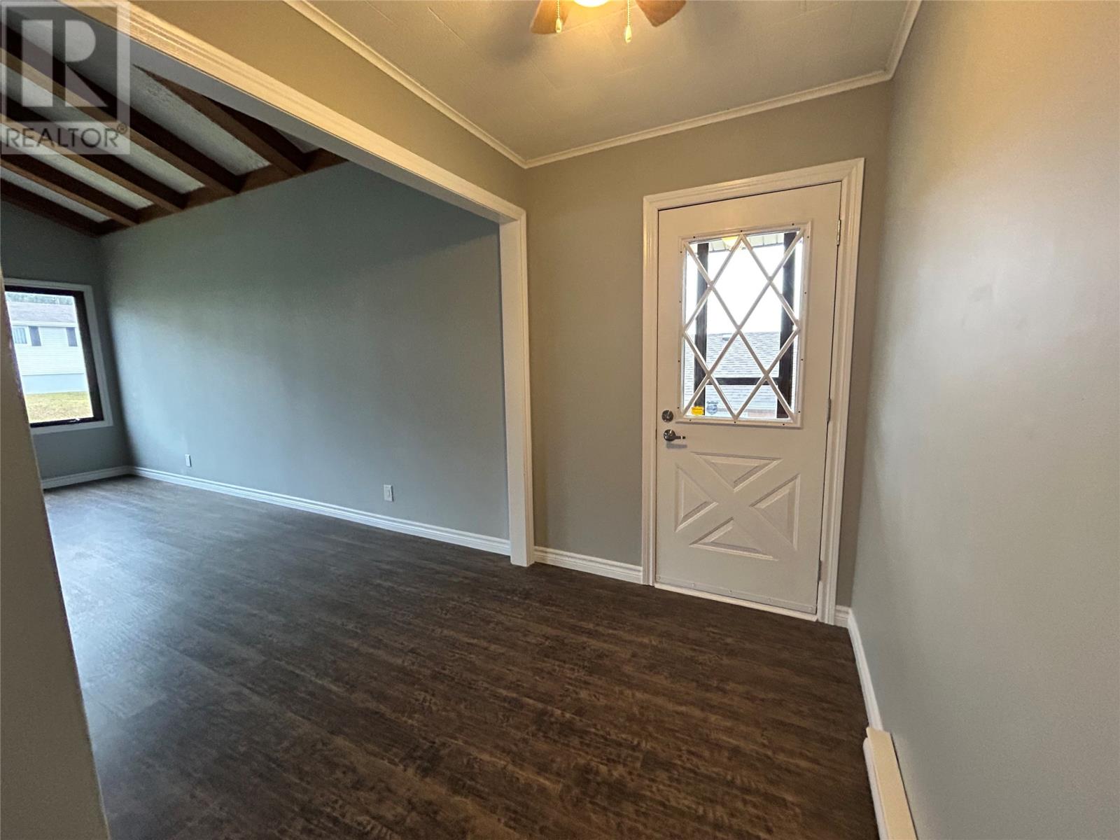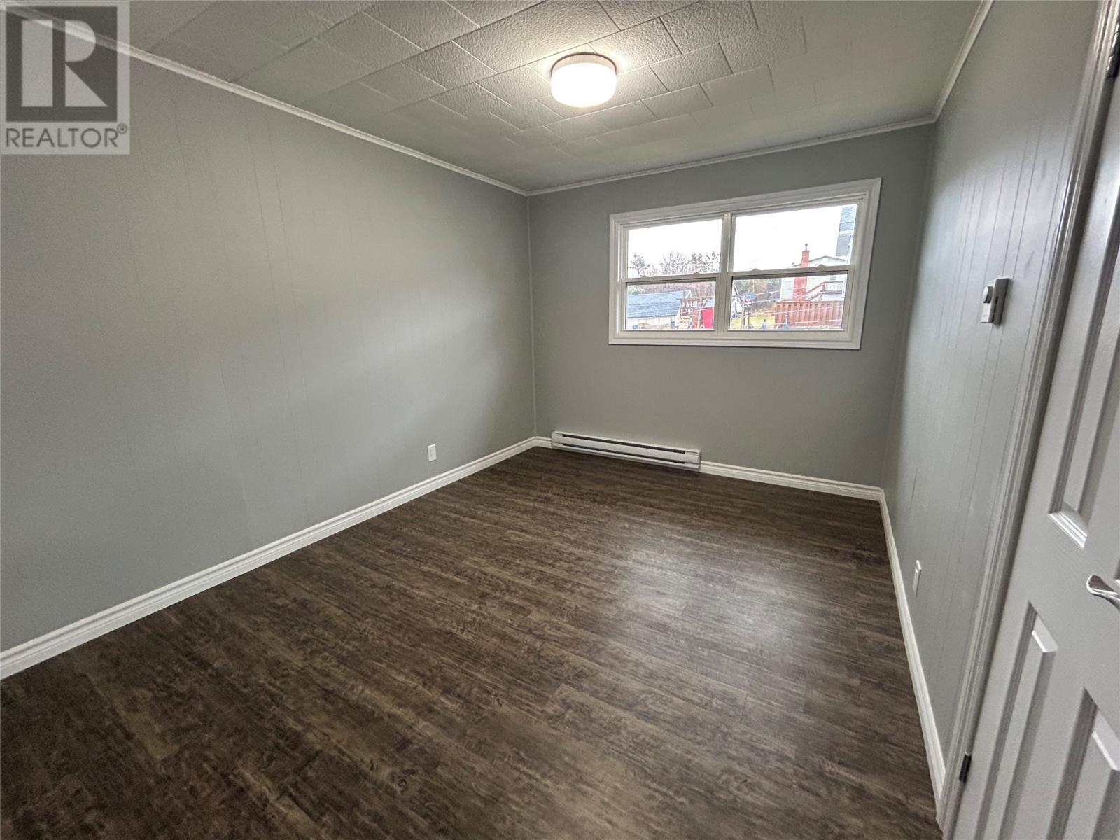7 Carty Place Corner Brook, Newfoundland & Labrador A2H 6B5
$299,900
Welcome home to 7 Carty Place! This beautifully renovated 3 bedroom, 1.5 bathroom home is a true gem, featuring vaulted ceilings, a cozy wood burning fireplace and tons of natural light. The impressive remodeled kitchen offers tons of space, while the newly renovated rec room offers endless possibilities for relaxation and fun. The large primary bedroom features an ensuite, ample closet space, and stunning views of the city and Bay of Islands! With fresh paint throughout and modernized finishes, this home is truly move-in ready and waiting for its new owners to create lasting memories. This stunning home shows absolute pride of ownership, has ample storage space, breathtaking views, and is nestled in a quiet cul de sac, in a prime location near the university, high school, the new Western Memorial Regional Hospital, grocery store and Civic Centre! Don't miss out on this amazing opportunity! (id:51189)
Property Details
| MLS® Number | 1279729 |
| Property Type | Single Family |
| AmenitiesNearBy | Recreation, Shopping |
Building
| BathroomTotal | 2 |
| BedroomsAboveGround | 3 |
| BedroomsTotal | 3 |
| Appliances | Dishwasher, Refrigerator, Stove, Washer, Dryer |
| ArchitecturalStyle | Bungalow |
| ConstructedDate | 1977 |
| ConstructionStyleAttachment | Detached |
| ExteriorFinish | Vinyl Siding |
| FireplaceFuel | Wood |
| FireplacePresent | Yes |
| FireplaceType | Woodstove |
| FlooringType | Laminate, Other |
| FoundationType | Poured Concrete |
| HalfBathTotal | 1 |
| HeatingFuel | Electric, Wood |
| HeatingType | Baseboard Heaters |
| StoriesTotal | 1 |
| SizeInterior | 2806 Sqft |
| Type | House |
| UtilityWater | Municipal Water |
Land
| AccessType | Year-round Access |
| Acreage | No |
| LandAmenities | Recreation, Shopping |
| LandscapeFeatures | Landscaped |
| Sewer | Municipal Sewage System |
| SizeIrregular | 50 X 100 |
| SizeTotalText | 50 X 100|0-4,050 Sqft |
| ZoningDescription | Res |
Rooms
| Level | Type | Length | Width | Dimensions |
|---|---|---|---|---|
| Basement | Laundry Room | 27.10 x 21.10 | ||
| Basement | Recreation Room | 26.10 x 17 | ||
| Main Level | Foyer | 13.02 x 4.04 | ||
| Main Level | Ensuite | 5.01 x 5.02 | ||
| Main Level | Bath (# Pieces 1-6) | 11.03 x 7.05 | ||
| Main Level | Primary Bedroom | 13 x 12.08 | ||
| Main Level | Bedroom | 9.09 x 15.06 | ||
| Main Level | Bedroom | 9.02 x 9.01 | ||
| Main Level | Kitchen | 17.05 x 11.05 | ||
| Main Level | Dining Room | 12.06 x 10.03 | ||
| Main Level | Living Room | 12.06 x 18.05 |
https://www.realtor.ca/real-estate/27684730/7-carty-place-corner-brook
Interested?
Contact us for more information


































