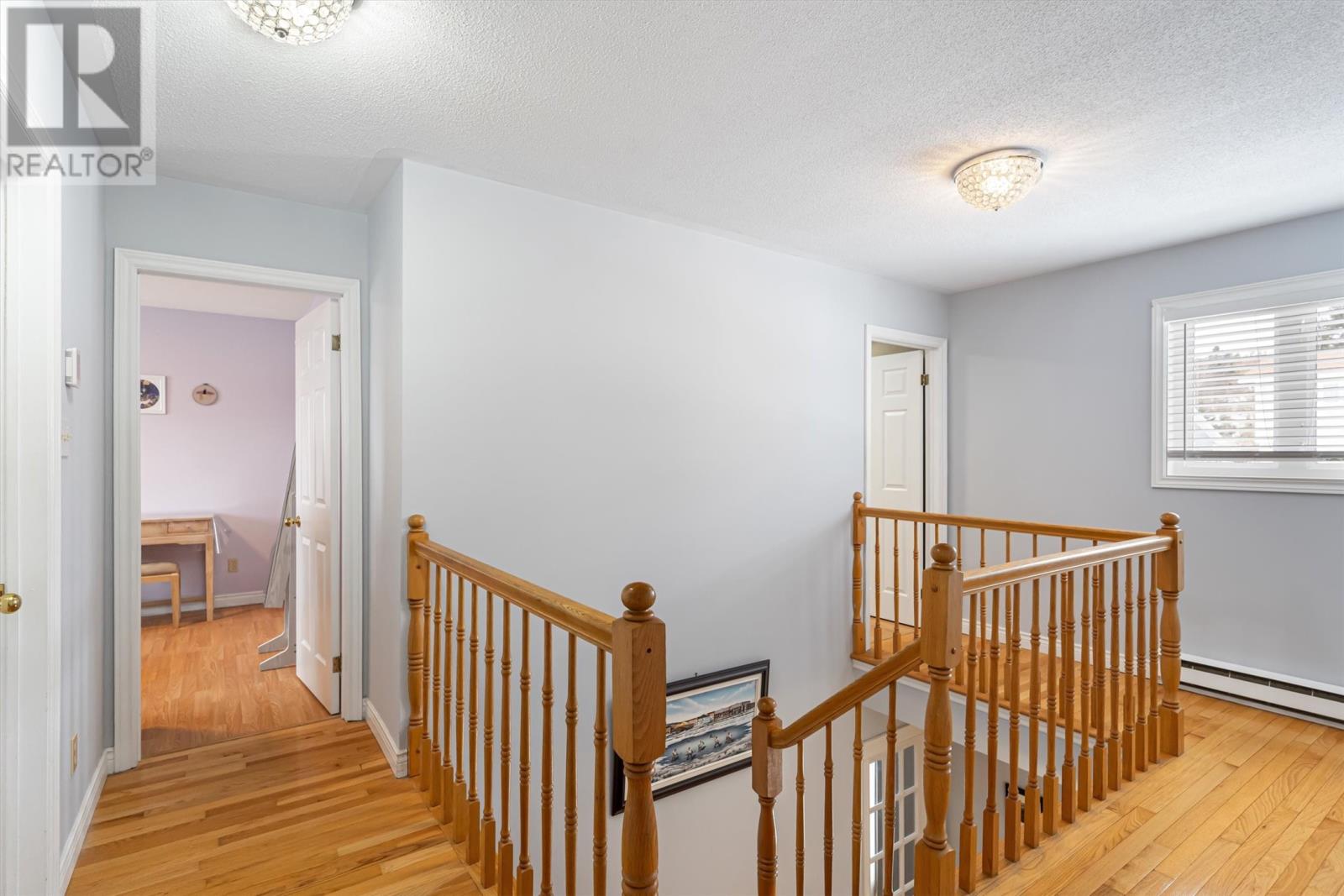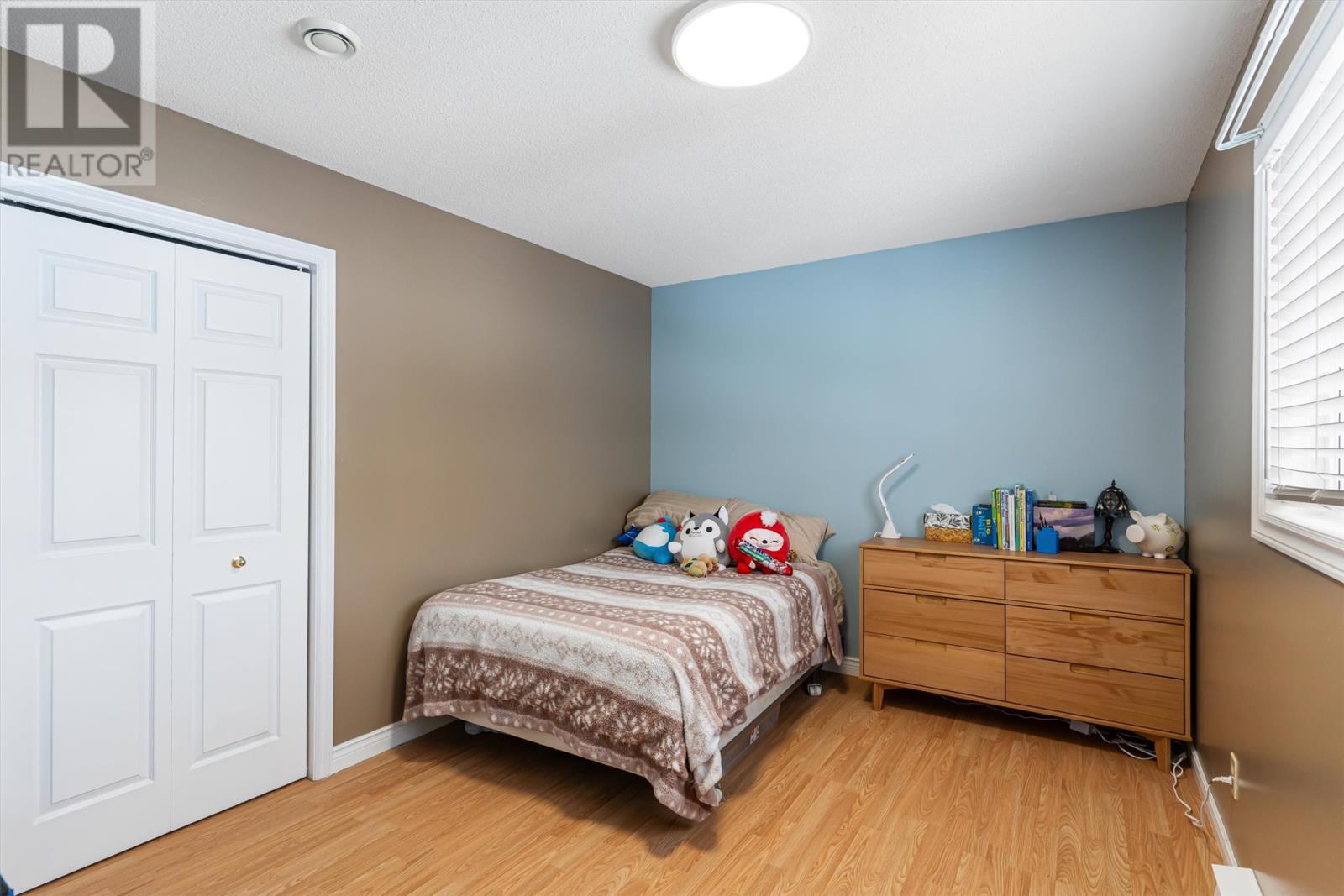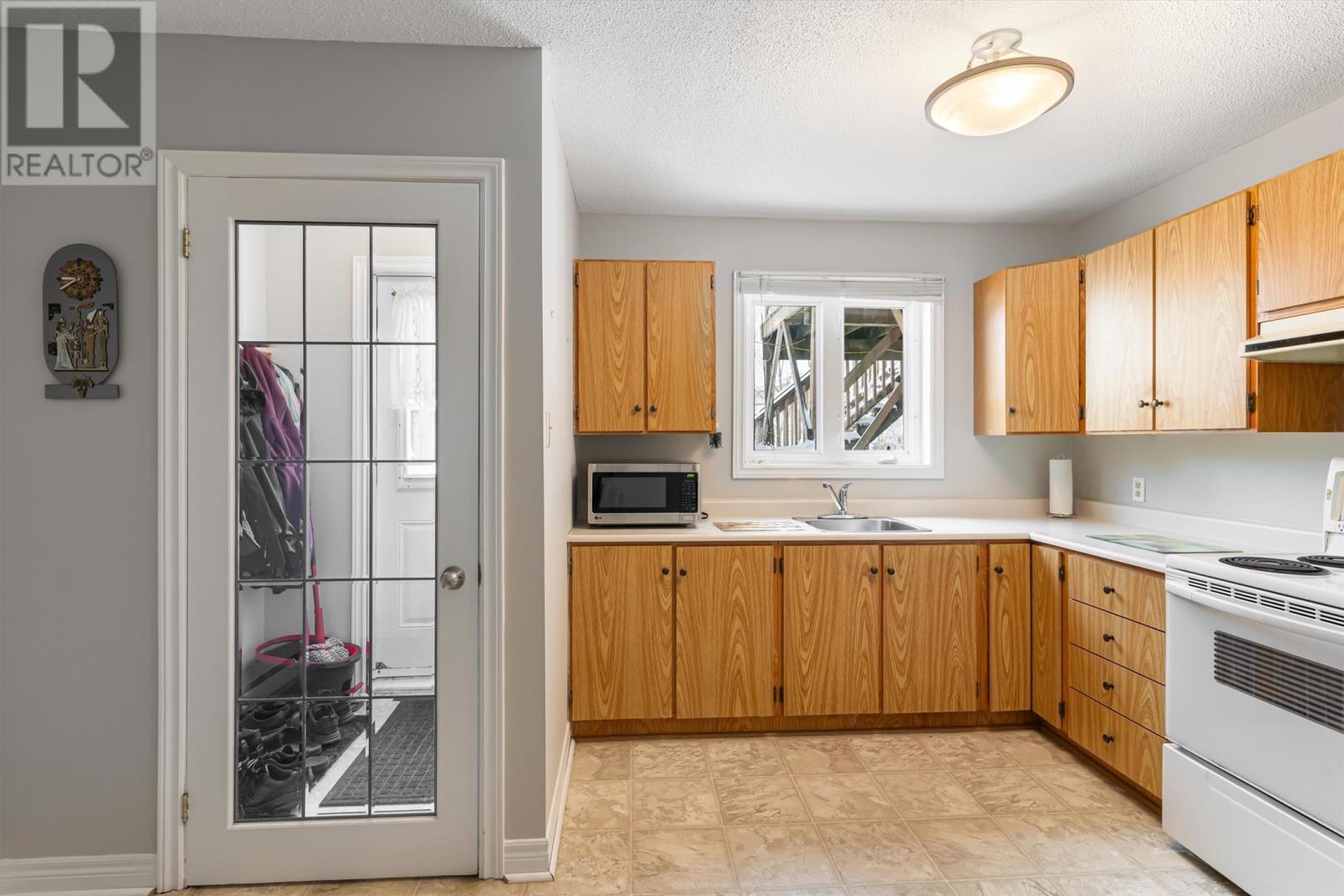7 Bellevue Crescent St. John's, Newfoundland & Labrador A1E 5T5
$417,500
COWAN HEIGHTS - REGISTERED 2 APARTMENT!! - This spacious family home just listed on Bellevue Crescent may just be the one you've been searching for! The main unit is full of natural light, offering a large eat-in kitchen with solid wood cabinetry, a center island with extra drawer storage, a large dining room, a living room with a Valor radiant propane fireplace, a family room and a half bathroom with laundry. The 2nd level offers 4 spacious bedrooms all on the one level and 2 full 4 piece bathrooms; to include a master bedroom with ensuite and 2 closets. The walk out basement has extra room to develop for the main floor unit and/or extra storage and a 1 bedroom self contained apartment with a large eat in kitchen, a large living room, a 12x12 bedroom with 2 closets, a 4 piece bathroom and a separate laundry room. Hardwood flooring throughout the main floor, hardwood staircase, laminate & softwood throughout 2nd level and laminate flooring in the apartment. Some notable upgrades completed in recent years include; the addition of a heat exchanger unit in Dec 2024, a new Valor Radiant Propane Fireplace insert was installed approximately 3 years ago and New PEX Plumbing throughout in Nov 2024. Large patio deck, 12 x 10 storage shed, a large fully fenced backyard and 3 car paved parking!! Close to schools and all amenities. Both units will be vacant on closing!! Contact Today to Book Your Private Viewing!! Due to sellers direction, the vendor will be reviewing any offers received on Thursday, April 10th @ 3pm and will respond by 6pm. (id:51189)
Property Details
| MLS® Number | 1283399 |
| Property Type | Single Family |
| EquipmentType | Propane Tank |
| RentalEquipmentType | Propane Tank |
| StorageType | Storage Shed |
Building
| BathroomTotal | 4 |
| BedroomsTotal | 5 |
| Appliances | Central Vacuum, Refrigerator, Stove, Washer, Dryer |
| ArchitecturalStyle | 2 Level |
| ConstructedDate | 1989 |
| ConstructionStyleAttachment | Detached |
| ExteriorFinish | Vinyl Siding |
| FireplaceFuel | Propane |
| FireplacePresent | Yes |
| FireplaceType | Insert |
| Fixture | Drapes/window Coverings |
| FlooringType | Hardwood, Laminate, Other |
| FoundationType | Concrete |
| HalfBathTotal | 1 |
| HeatingFuel | Electric, Propane |
| HeatingType | Baseboard Heaters |
| SizeInterior | 3240 Sqft |
| Type | Two Apartment House |
| UtilityWater | Municipal Water |
Land
| AccessType | Year-round Access |
| Acreage | No |
| FenceType | Fence |
| LandscapeFeatures | Landscaped |
| Sewer | Municipal Sewage System |
| SizeIrregular | 52 X 113.77 X 52 X 112.87 |
| SizeTotalText | 52 X 113.77 X 52 X 112.87|under 1/2 Acre |
| ZoningDescription | Res |
Rooms
| Level | Type | Length | Width | Dimensions |
|---|---|---|---|---|
| Second Level | Bath (# Pieces 1-6) | 4PC | ||
| Second Level | Bath (# Pieces 1-6) | 9.83 x 6.04 | ||
| Second Level | Bedroom | 15.17 x 9.67 | ||
| Second Level | Bedroom | 13.42 x 10 | ||
| Second Level | Bedroom | 12.17 x 10 | ||
| Second Level | Ensuite | 4PC | ||
| Second Level | Ensuite | 7.5 x 7.66 | ||
| Second Level | Primary Bedroom | 14.92 x 13.33 | ||
| Lower Level | Not Known | 5.83 x 5.42 | ||
| Lower Level | Bath (# Pieces 1-6) | 9.92 x 5.08 | ||
| Lower Level | Not Known | 12.5 x 11.75 | ||
| Lower Level | Not Known | 13.21 x 12.42 | ||
| Lower Level | Not Known | 13.67 x 13.33 | ||
| Lower Level | Not Known | 4.71 x 4.25 | ||
| Main Level | Porch | 7.17 x 3.92 | ||
| Main Level | Bath (# Pieces 1-6) | 2PC | ||
| Main Level | Laundry Room | 7.17 x 7.5 | ||
| Main Level | Family Room | 12.25 x 12 | ||
| Main Level | Living Room | 15.58 x 11.92 | ||
| Main Level | Dining Room | 13.17 x 12.42 | ||
| Main Level | Kitchen | 16.33 x 13.58 | ||
| Main Level | Porch | 5 x 6 |
https://www.realtor.ca/real-estate/28141010/7-bellevue-crescent-st-johns
Interested?
Contact us for more information









































