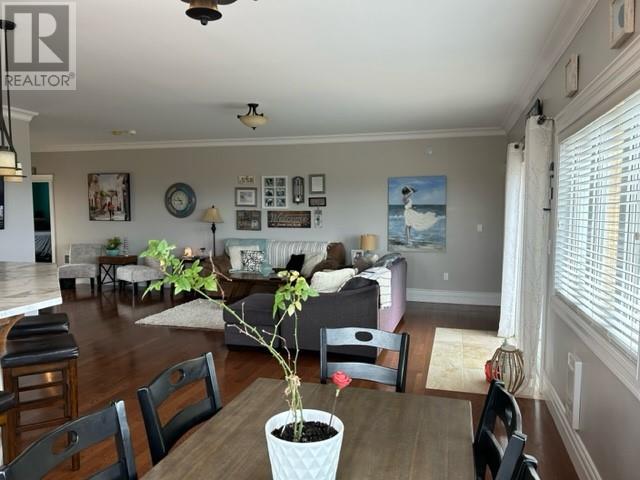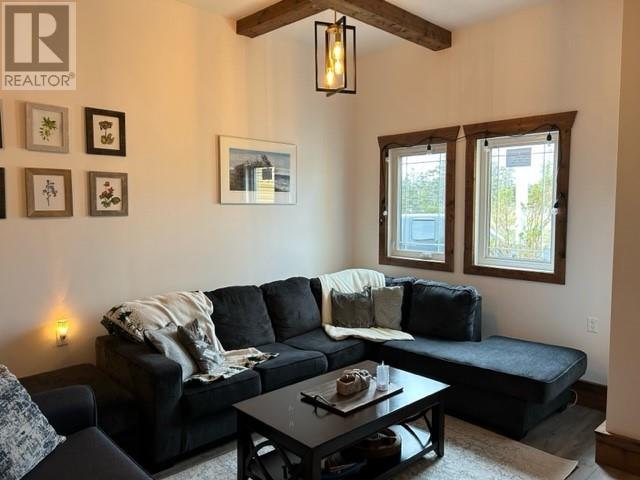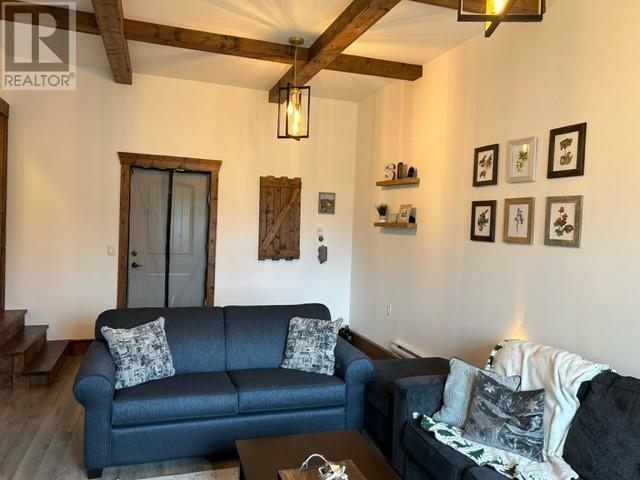7-9 Robert Drive Port Au Port East, Newfoundland & Labrador A0N 1T0
$429,000
This Executive, Gorgeous Custom designed bungalow is situated on a quiet street in Port Au Port East and captures the fabulous view of Bay St. George. Only 10 minutes drive from the town of Stephenville and close to walking trails and beaches. This home is boasts hardwood floors, ceramic tiles, crown moldings, two ensuite baths and walk-in closets. There is a third bathroom and has the possibility of the third bedroom as well. The open concept kitchen, dining and living rooms with custom cabinets makes is ideal for having friends over for dinner parties, and socials. This home has triple pane windows and is well insulated to make it more energy efficient. There is an above ground heated pool with a new deck all the way around with a clear fencing to enable you to enjoy those fabulous ocean views. There are too many great features to list, so make your appointment today to view. This one could be the one you were waiting for. (id:51189)
Property Details
| MLS® Number | 1284855 |
| Property Type | Single Family |
| AmenitiesNearBy | Recreation, Shopping |
| EquipmentType | None |
| PoolType | Above Ground Pool |
| RentalEquipmentType | None |
| ViewType | Ocean View |
Building
| BathroomTotal | 3 |
| BedroomsAboveGround | 2 |
| BedroomsTotal | 2 |
| Appliances | Dishwasher, Refrigerator, Microwave, Stove |
| ArchitecturalStyle | Bungalow |
| ConstructedDate | 2011 |
| ConstructionStyleAttachment | Detached |
| ExteriorFinish | Vinyl Siding |
| FlooringType | Ceramic Tile, Hardwood |
| FoundationType | Poured Concrete |
| HeatingFuel | Electric |
| HeatingType | Baseboard Heaters |
| StoriesTotal | 1 |
| SizeInterior | 2000 Sqft |
| Type | House |
| UtilityWater | Municipal Water |
Parking
| Attached Garage | |
| Garage | 2 |
Land
| AccessType | Water Access, Year-round Access |
| Acreage | No |
| LandAmenities | Recreation, Shopping |
| LandscapeFeatures | Partially Landscaped |
| Sewer | Septic Tank |
| SizeIrregular | 200 X 169 |
| SizeTotalText | 200 X 169|.5 - 9.99 Acres |
| ZoningDescription | Res |
Rooms
| Level | Type | Length | Width | Dimensions |
|---|---|---|---|---|
| Main Level | Laundry Room | 4 x 6 | ||
| Main Level | Ensuite | 6.80 x 10 | ||
| Main Level | Bedroom | 10.10 x 13 | ||
| Main Level | Ensuite | 9.8 x 10 | ||
| Main Level | Primary Bedroom | 15 x 16.8 | ||
| Main Level | Dining Room | 9 x 11.6 | ||
| Main Level | Kitchen | 12 x 12 | ||
| Main Level | Living Room | 16 x 20 | ||
| Main Level | Foyer | 9.40 x 13 |
https://www.realtor.ca/real-estate/28289208/7-9-robert-drive-port-au-port-east
Interested?
Contact us for more information













































