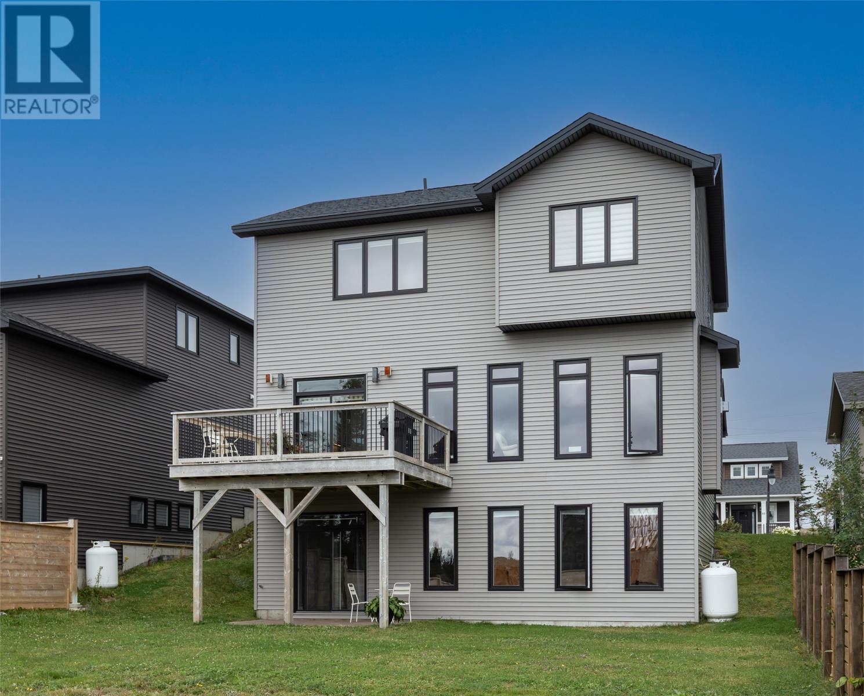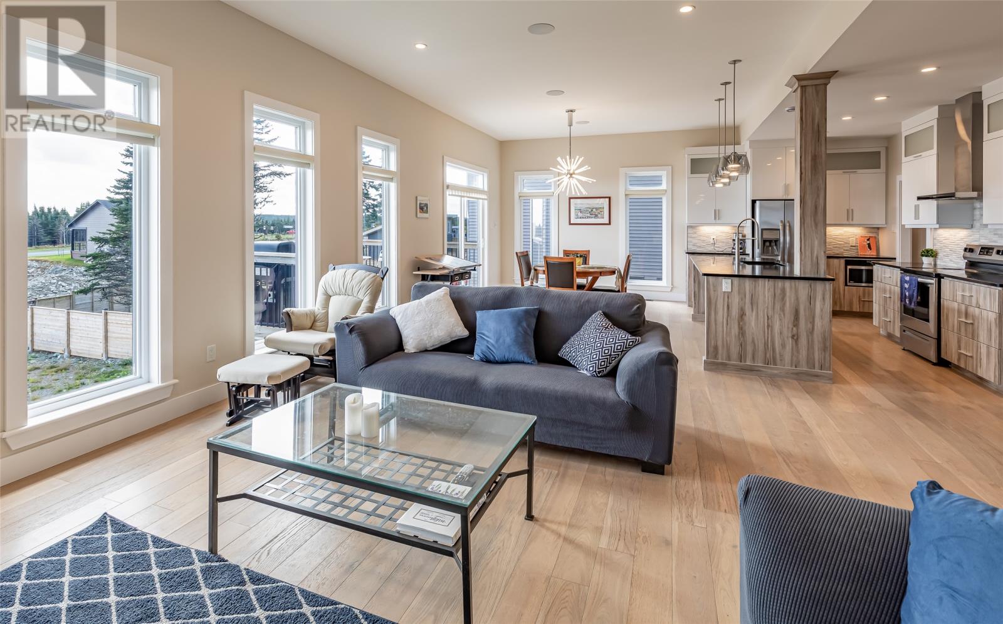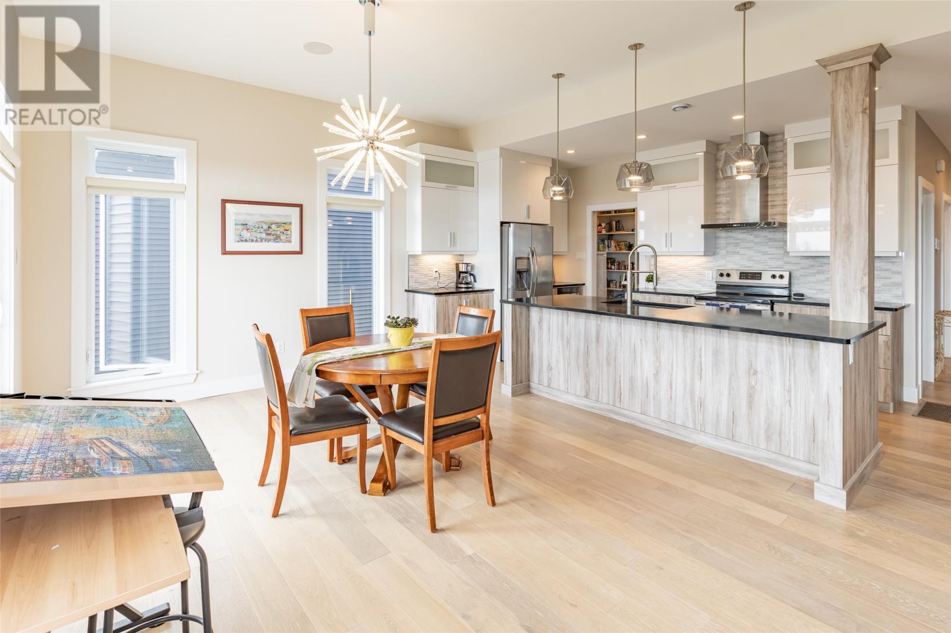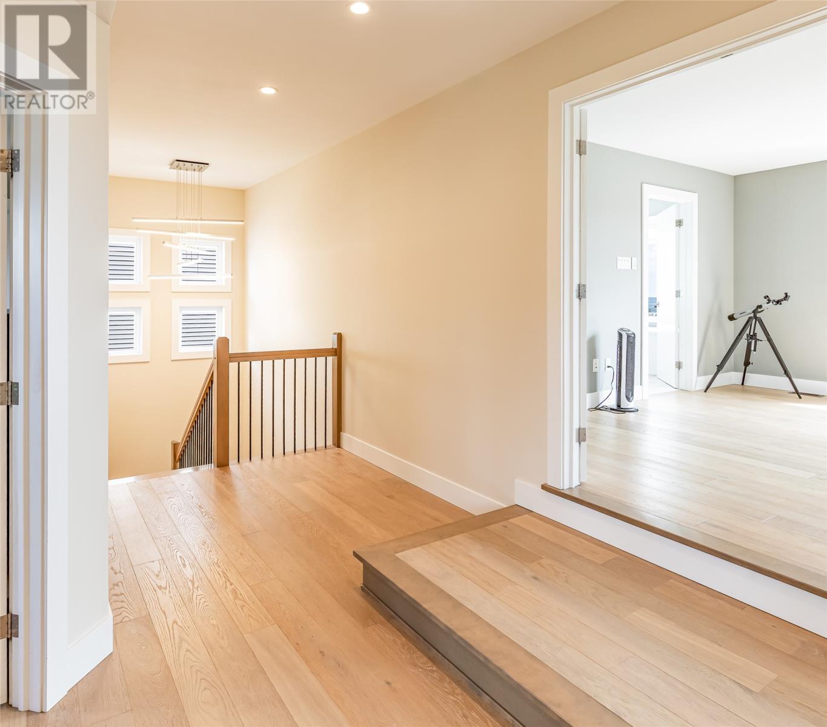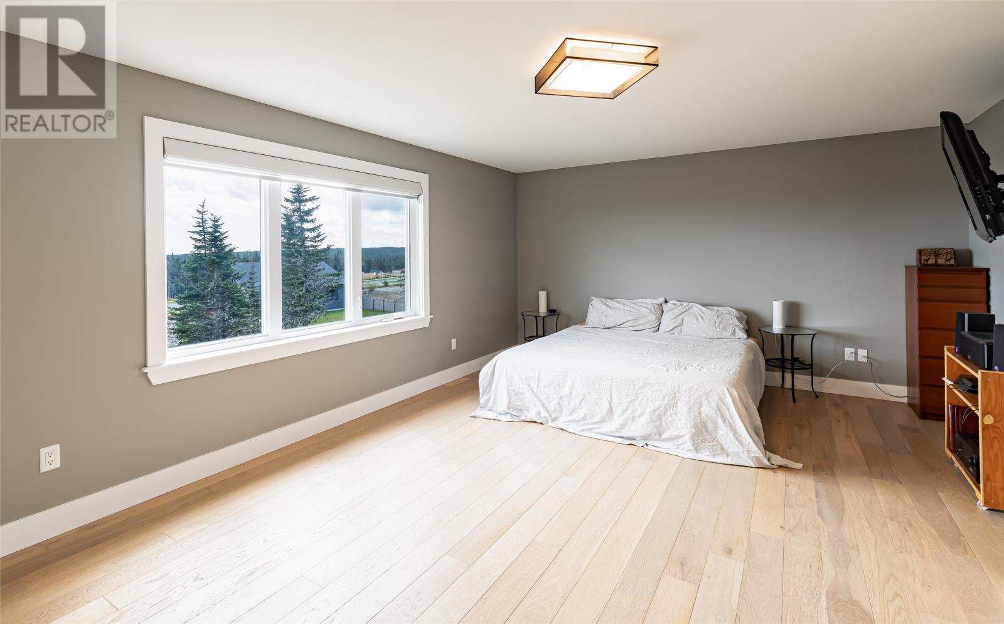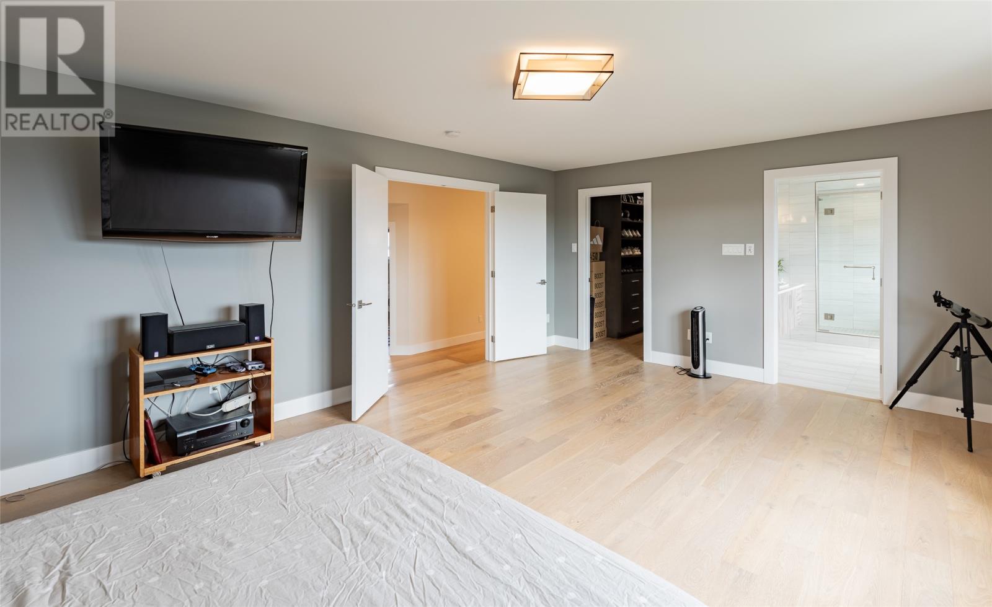69 Galway Boulevard St. John's, Newfoundland & Labrador A1H 0N5
$725,000
BETTER THAN NEW....AND CONVENIENTLY LOCATED IN GALWAY,THIS 4 BEDROOM(3UP/ 1 DOWN )FULLY FINISHED HOME OFFERS 10' CEILINGS ON THE MAIN WITH MODERN KICHEN WITH LARGE ISLAND AND PANTRY,WALK IN HALL CLOSET,DEN,CUSTOM FIREPLACE IN THE OPEN CONCEPT LIVING AREA. ON THE UPPER LEVEL YOU'LL FIND THE PRIMARY BEDROOM WITH A 13' WALKIN CLOSET AND ENSUITE WITH FREE STANDING TUB AND CUSTOM TILE SHOWER PLUS TWO OTHER BEDROOMS,FULL BATH AND LAUNDRY ROOM.THE WALK OUT BASEMENT FEATURES 9'CEILINGS IN THE HUGE RECROOM /GAMES ROOM,4TH BEDROOM,HALF BATH,UTILITY RM AND LOTS OF STORAGE.TWO CAR GARAGE WITH ELECTRIC CAR CHARGER AND EXTERIOR GENERATOR HOOKUP. STONE AND UPGRADED SIDING WITH CEDAR ACCENTS . LOT GOES BACK 158' PARTICALLY LANDSCAPED WITH ROOM FOR FUTURE DEVELOPMENT AS SOME NEIGHBORS HAVE COMPLETED. EXCEPTIONAL BUY!!!!!!!!! NOTE: OFFERS WILL BE PRESENTED IN A TIMELY FASHION (id:51189)
Property Details
| MLS® Number | 1276066 |
| Property Type | Single Family |
| AmenitiesNearBy | Highway, Recreation, Shopping |
| EquipmentType | None |
| RentalEquipmentType | None |
| Structure | Patio(s) |
Building
| BathroomTotal | 4 |
| BedroomsAboveGround | 4 |
| BedroomsTotal | 4 |
| Appliances | Dishwasher, Refrigerator, Microwave, Stove, Washer, Dryer |
| ArchitecturalStyle | 2 Level |
| ConstructedDate | 2019 |
| ConstructionStyleAttachment | Detached |
| ExteriorFinish | Stone, Vinyl Siding |
| FireplacePresent | Yes |
| Fixture | Drapes/window Coverings |
| FlooringType | Mixed Flooring |
| FoundationType | Concrete |
| HalfBathTotal | 2 |
| HeatingFuel | Propane |
| HeatingType | Heat Pump |
| StoriesTotal | 2 |
| SizeInterior | 3481 Sqft |
| Type | House |
| UtilityWater | Municipal Water |
Parking
| Garage | 1 |
| Attached Garage |
Land
| Acreage | No |
| FenceType | Fence |
| LandAmenities | Highway, Recreation, Shopping |
| LandscapeFeatures | Landscaped |
| Sewer | Municipal Sewage System |
| SizeIrregular | 51x158x50x147 |
| SizeTotalText | 51x158x50x147|4,051 - 7,250 Sqft |
| ZoningDescription | Res |
Rooms
| Level | Type | Length | Width | Dimensions |
|---|---|---|---|---|
| Second Level | Bedroom | 12X12 | ||
| Second Level | Bedroom | 12X12 | ||
| Second Level | Bedroom | 12X12 | ||
| Second Level | Bath (# Pieces 1-6) | 4PC BATH | ||
| Second Level | Ensuite | 13X10 | ||
| Second Level | Primary Bedroom | 20X14 | ||
| Lower Level | Utility Room | 12X9 | ||
| Lower Level | Recreation Room | 32X14 | ||
| Lower Level | Bath (# Pieces 1-6) | 2PC | ||
| Main Level | Bath (# Pieces 1-6) | 2PC BATH | ||
| Main Level | Office | 12X9 | ||
| Main Level | Not Known | 8X5.6 | ||
| Main Level | Kitchen | 12X12 | ||
| Main Level | Dining Room | 12X11 | ||
| Main Level | Living Room/fireplace | 22X14 |
https://www.realtor.ca/real-estate/27375298/69-galway-boulevard-st-johns
Interested?
Contact us for more information



