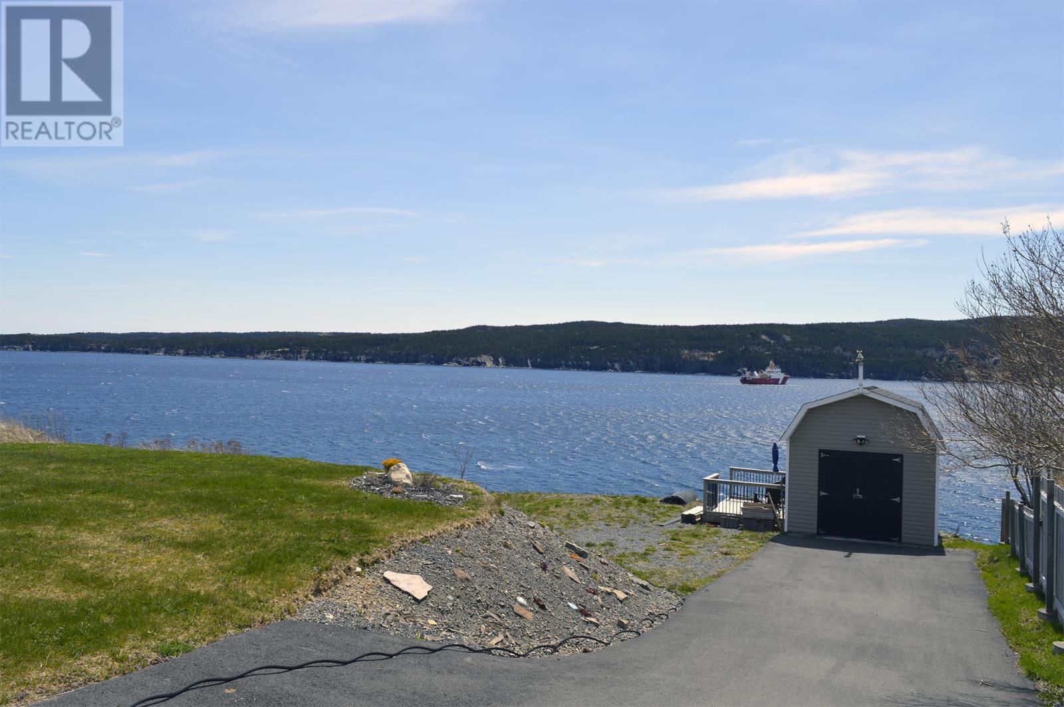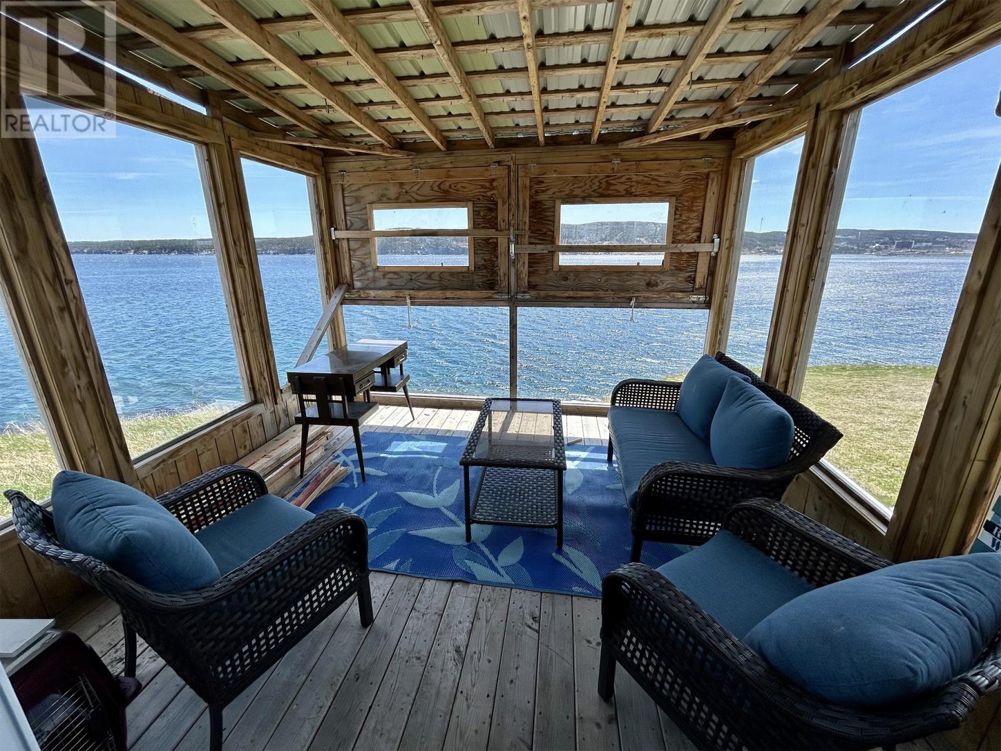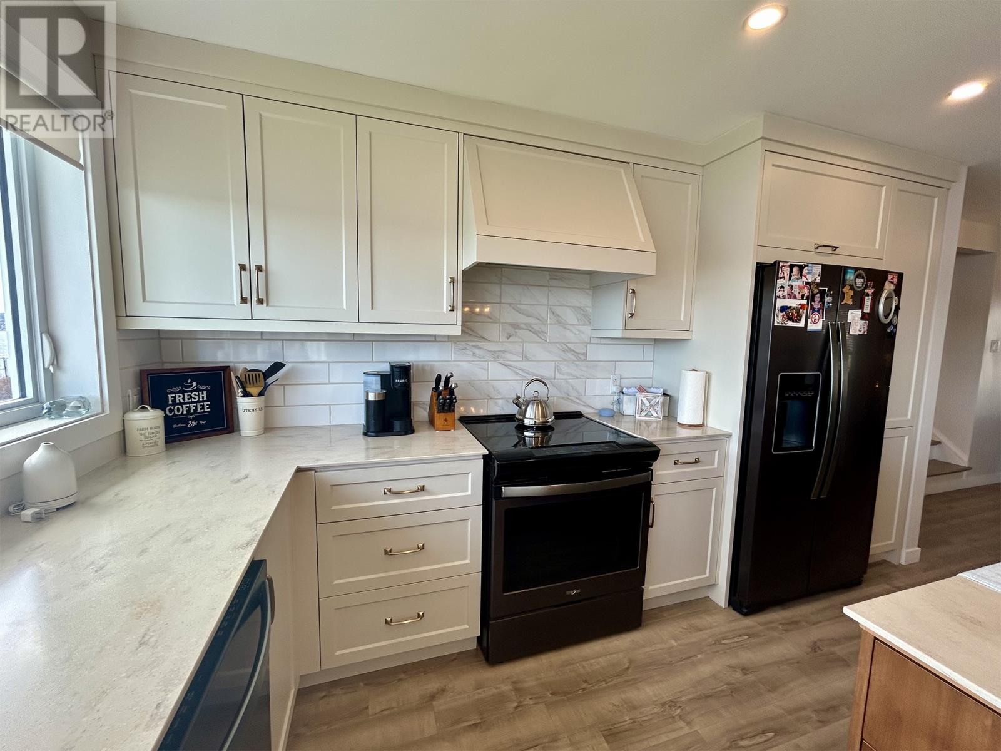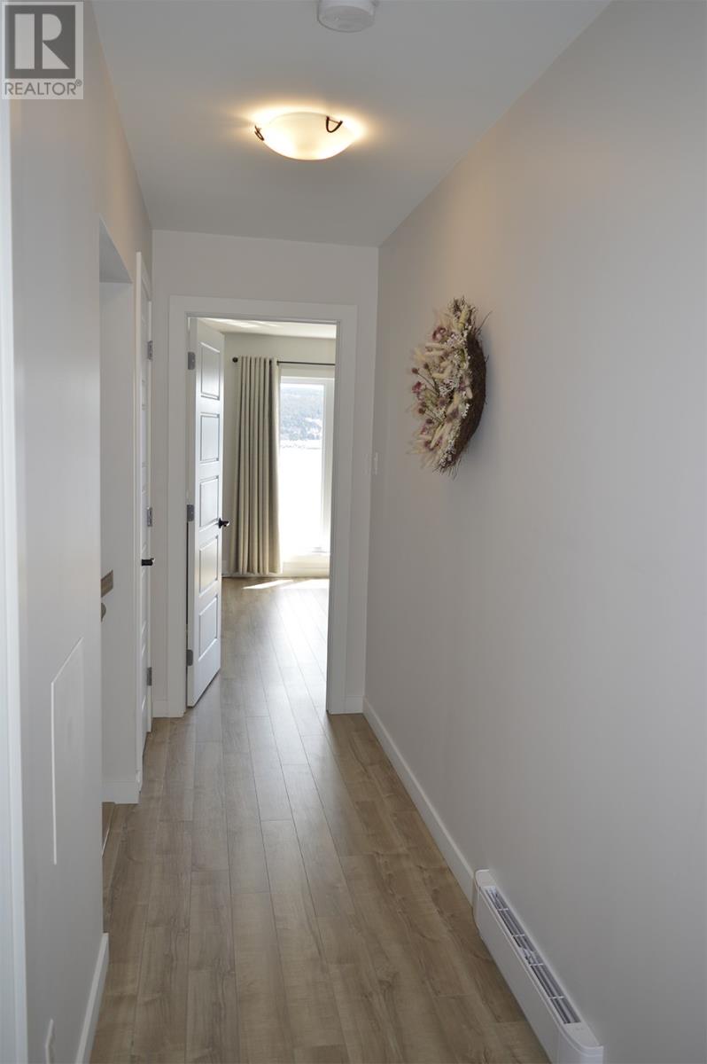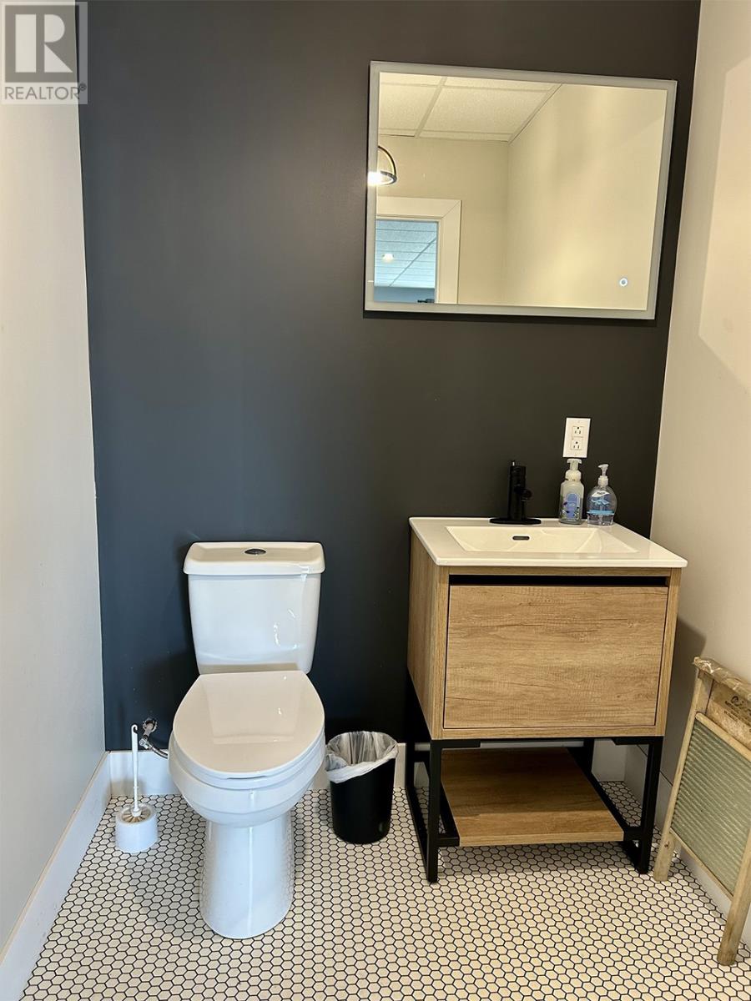3 Bedroom
4 Bathroom
2308 sqft
Fireplace
Baseboard Heaters
$559,000
Welcome to your dream home, where luxury and tranquility blend seamlessly in a serene neighborhood. This stunning, multi-level ocean-view property is perfectly situated close to a playground, school bus stop, and scenic walking trails, making it an ideal choice for families and nature enthusiasts alike. Completely renovated from the studs up less than five years ago, the house boasts modern amenities and a fresh, inviting atmosphere. The heart of the home is an open-concept main floor, offering breathtaking, unobstructed ocean views. The kitchen, a chef's delight, features exquisite cabinetry and a spacious island with additional seating—perfect for family gatherings and entertaining guests. The dining area flows seamlessly into the cozy living room, where a charming fireplace adds warmth and ambiance. The luxurious second floor is designed for ultimate comfort and privacy. The primary bedroom offers sweeping ocean views, two walk-in closets, and an ensuite bathroom with a double sink, and stand-up shower. Two additional bedrooms provide ample space for family or guests, while the main bathroom includes a convenient tub and shower combo. The lower level grants access to the garage and features a laundry area with a half bath. The gorgeous family room, currently used as a painting studio, includes a fireplace and double patio doors that open to a deck with spectacular ocean views. In the basement, you’ll find an additional half bath, an office, and a rec room equipped with a wood stove, access to a lower level currently used as a workshop and double patio doors leading to the backyard. This property offers plenty of exterior storage beneath the rear deck and a 16' x 12' storage shed. A unique feature is the enclosed deck close to the water's edge, providing exceptional views—a perfect spot to enjoy the refreshing saltwater breeze. (id:51189)
Property Details
|
MLS® Number
|
1284849 |
|
Property Type
|
Single Family |
|
AmenitiesNearBy
|
Recreation, Shopping |
|
EquipmentType
|
None |
|
RentalEquipmentType
|
None |
|
StorageType
|
Storage Shed |
|
ViewType
|
Ocean View, View |
Building
|
BathroomTotal
|
4 |
|
BedroomsAboveGround
|
3 |
|
BedroomsTotal
|
3 |
|
Appliances
|
Dishwasher, Refrigerator, Microwave, Stove, Washer, Dryer |
|
ConstructedDate
|
1973 |
|
ConstructionStyleAttachment
|
Detached |
|
ConstructionStyleSplitLevel
|
Sidesplit |
|
ExteriorFinish
|
Vinyl Siding |
|
FireplaceFuel
|
Wood |
|
FireplacePresent
|
Yes |
|
FireplaceType
|
Woodstove |
|
Fixture
|
Drapes/window Coverings |
|
FlooringType
|
Laminate, Mixed Flooring |
|
FoundationType
|
Concrete |
|
HalfBathTotal
|
2 |
|
HeatingFuel
|
Electric, Wood |
|
HeatingType
|
Baseboard Heaters |
|
StoriesTotal
|
1 |
|
SizeInterior
|
2308 Sqft |
|
Type
|
House |
|
UtilityWater
|
Municipal Water |
Parking
Land
|
AccessType
|
Water Access, Year-round Access |
|
Acreage
|
No |
|
LandAmenities
|
Recreation, Shopping |
|
Sewer
|
Municipal Sewage System |
|
SizeIrregular
|
61' X 214' X 77' X 167' |
|
SizeTotalText
|
61' X 214' X 77' X 167'|under 1/2 Acre |
|
ZoningDescription
|
Residential |
Rooms
| Level |
Type |
Length |
Width |
Dimensions |
|
Second Level |
Bedroom |
|
|
7' x 5' |
|
Second Level |
Bath (# Pieces 1-6) |
|
|
13' x 10' |
|
Second Level |
Bedroom |
|
|
10' x 9' |
|
Second Level |
Ensuite |
|
|
10' x 9' |
|
Second Level |
Primary Bedroom |
|
|
15' x 13' |
|
Basement |
Office |
|
|
16' x 7' |
|
Basement |
Bath (# Pieces 1-6) |
|
|
7' x 5' |
|
Basement |
Recreation Room |
|
|
22' x 22' |
|
Lower Level |
Not Known |
|
|
20' x 16' |
|
Lower Level |
Laundry Room |
|
|
8' x 7' |
|
Lower Level |
Family Room/fireplace |
|
|
19' x 13' |
|
Main Level |
Not Known |
|
|
21' x 19' |
|
Main Level |
Living Room/fireplace |
|
|
16' x 11' |
|
Main Level |
Porch |
|
|
10' x 7' |
|
Other |
Storage |
|
|
18' x 18' |
https://www.realtor.ca/real-estate/28289502/69-burnt-head-road-carbonear




