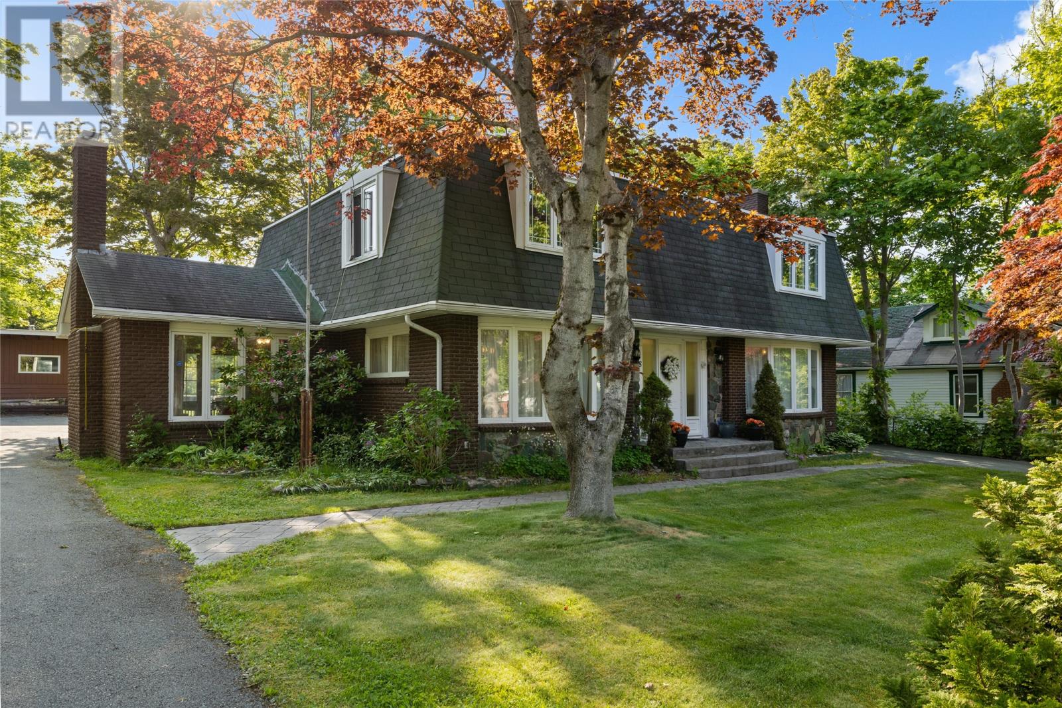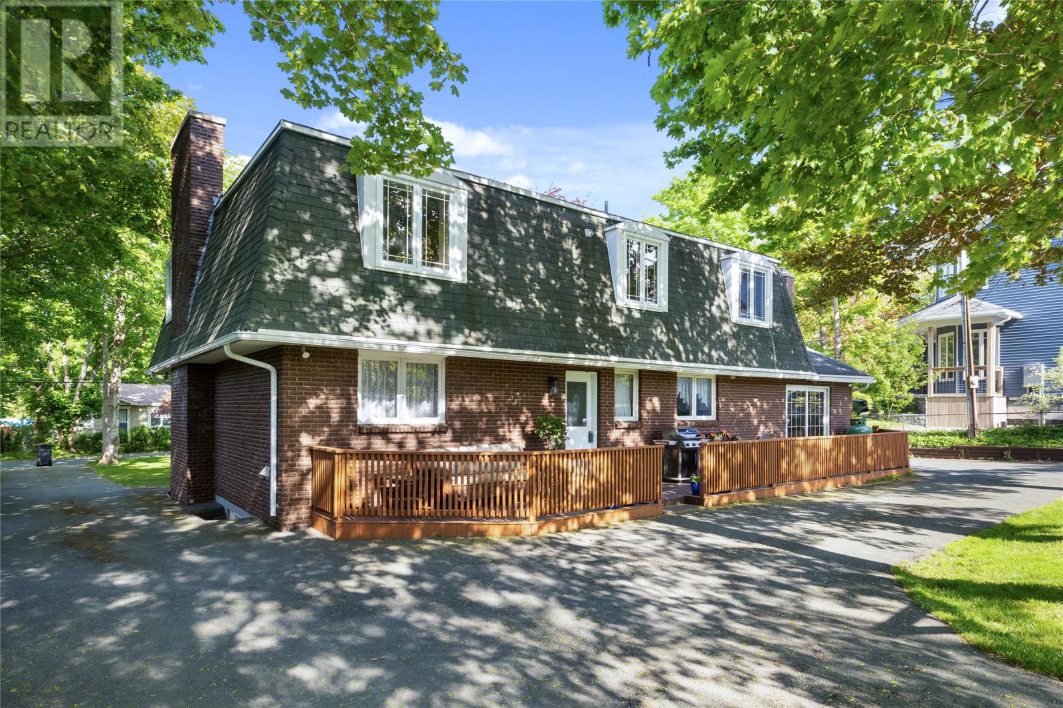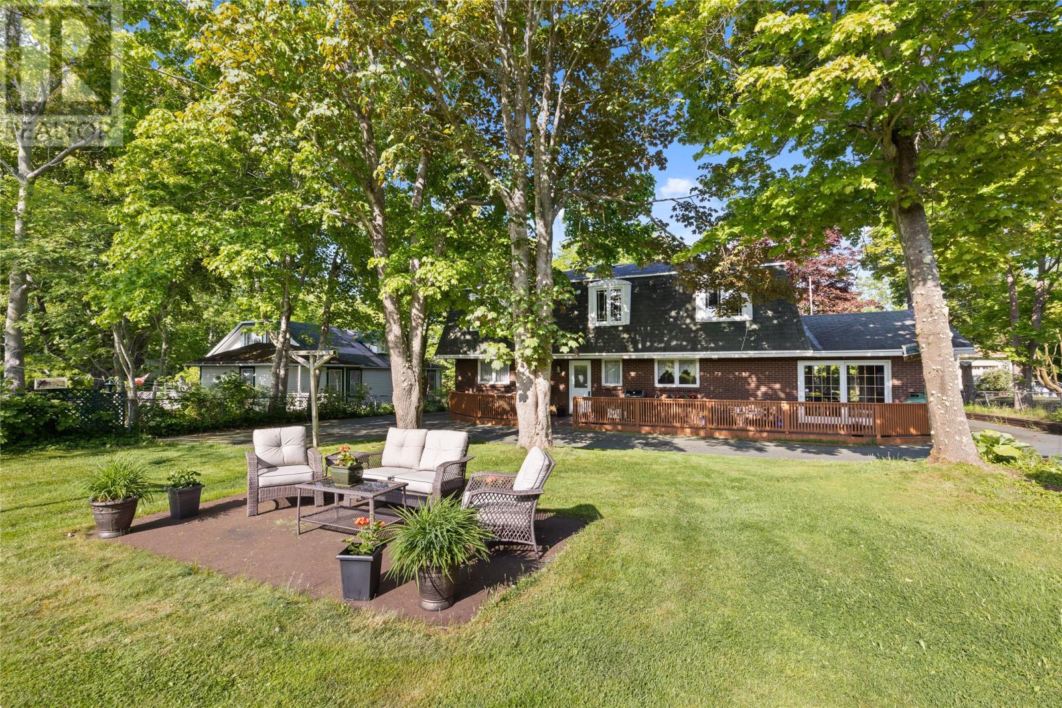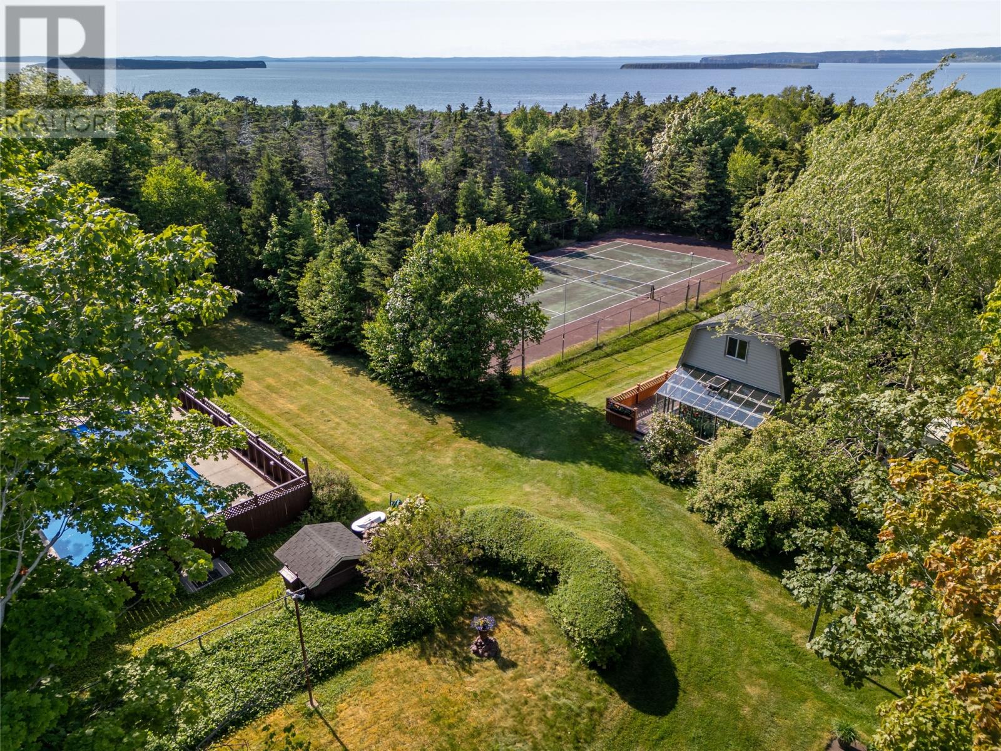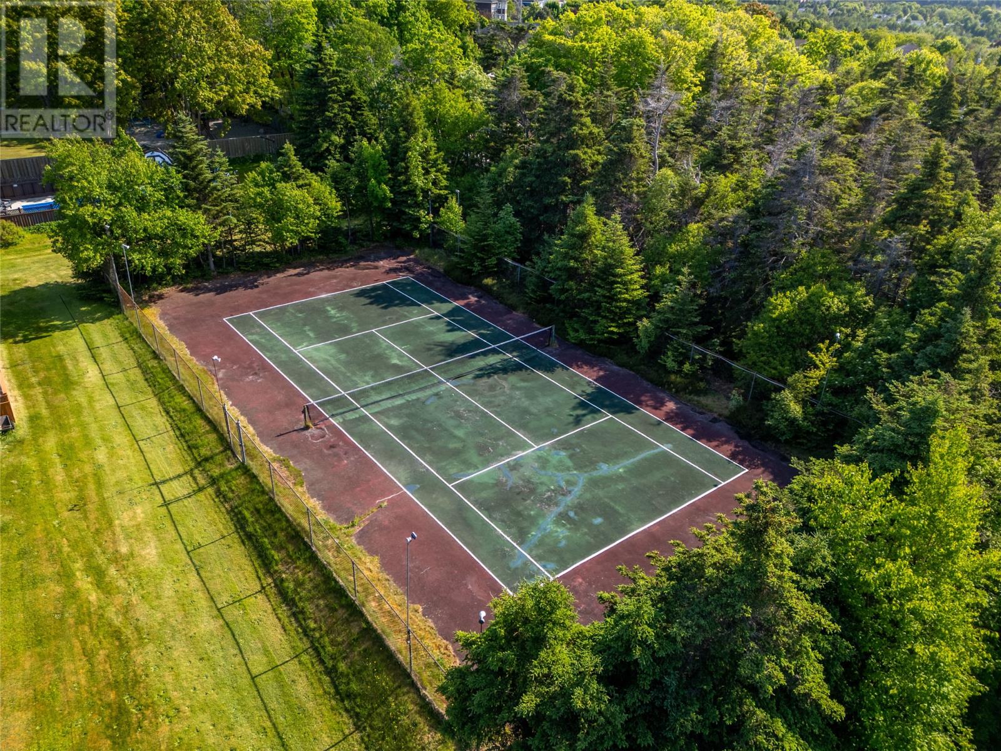68 Spruce Hill Road Conception Bay South, Newfoundland & Labrador A1W 5N9
$739,900
Discover your dream estate on 1.17 acres in the idyllic community of Topsail, Conception Bay South. This remarkable property seamlessly combines luxury and privacy, enhanced by beautifully manicured park-like grounds and a natural wooded area that offers both seclusion and tranquility. The stunning home features four spacious bedrooms, including a luxurious primary suite with a full en suite for ultimate relaxation. The main level boasts an elegant formal living room and dining room, perfect for entertaining, along with a cozy family room designed for comfortable, everyday living. Gleaming hardwood & tiled floors add warmth and sophistication throughout the space, while a fully developed basement provides additional versatile living space that can be customized to suit your needs. Step outside to your personal oasis! Enjoy the sparkling heated inground swimming pool and challenge friends to a match on the professional tennis court, both beautifully lit for nighttime enjoyment. The outdoor space is perfect for sun-soaked afternoons and evening gatherings under the stars. For gardening enthusiasts, a well-appointed greenhouse offers year-round opportunities to cultivate your favorite plants. Additionally, a spacious 16 x 30-foot storage shed provides ample space for gardening tools and outdoor equipment. With a paved driveway gracefully circling the rear of the home, parking and accessibility are made easy for you and your guests. Don’t miss this exceptional opportunity to own a luxurious estate in the beautiful Topsail area, where lifestyle, comfort, and elegance come together seamlessly. Come and live the life you’ve always dreamed of. (id:51189)
Property Details
| MLS® Number | 1286563 |
| Property Type | Single Family |
| AmenitiesNearBy | Recreation |
| EquipmentType | Other, Propane Tank |
| RentalEquipmentType | Other, Propane Tank |
| StorageType | Storage Shed |
Building
| BathroomTotal | 3 |
| BedroomsAboveGround | 4 |
| BedroomsTotal | 4 |
| Appliances | Alarm System, Dishwasher, Refrigerator, Washer, Dryer |
| ArchitecturalStyle | 2 Level |
| ConstructedDate | 1975 |
| ConstructionStyleAttachment | Detached |
| ExteriorFinish | Brick |
| FireplacePresent | Yes |
| Fixture | Drapes/window Coverings |
| FlooringType | Carpeted, Ceramic Tile, Hardwood, Laminate |
| FoundationType | Concrete |
| HalfBathTotal | 1 |
| HeatingFuel | Electric, Oil, Propane |
| HeatingType | Baseboard Heaters |
| StoriesTotal | 2 |
| SizeInterior | 3646 Sqft |
| Type | House |
| UtilityWater | Municipal Water |
Land
| Acreage | Yes |
| FenceType | Partially Fenced |
| LandAmenities | Recreation |
| LandscapeFeatures | Landscaped |
| Sewer | Municipal Sewage System |
| SizeIrregular | 274.45 X 91.45 X 173.97 X 134.07 |
| SizeTotalText | 274.45 X 91.45 X 173.97 X 134.07|1 - 3 Acres |
| ZoningDescription | Res |
Rooms
| Level | Type | Length | Width | Dimensions |
|---|---|---|---|---|
| Second Level | Bath (# Pieces 1-6) | 4pc | ||
| Second Level | Bedroom | 11 x 10 | ||
| Second Level | Bedroom | 13.4 x 12.4 | ||
| Second Level | Bedroom | 15.4 x 15 | ||
| Second Level | Ensuite | 4pc | ||
| Second Level | Primary Bedroom | 15 x 16 | ||
| Basement | Den | 9 x 18 | ||
| Basement | Playroom | 1 x 12.58.8 | ||
| Basement | Recreation Room | 15 x23 | ||
| Main Level | Bath (# Pieces 1-6) | 2pc | ||
| Main Level | Laundry Room | 12.2 x 6.1 | ||
| Main Level | Family Room/fireplace | 14.7 x18.4 | ||
| Main Level | Kitchen | 14.7 x 9.1 | ||
| Main Level | Dining Room | 12.8 x 13.7 | ||
| Main Level | Living Room/fireplace | 22.6 x 14.9 | ||
| Main Level | Foyer | 92 x 108 |
https://www.realtor.ca/real-estate/28499231/68-spruce-hill-road-conception-bay-south
Interested?
Contact us for more information
