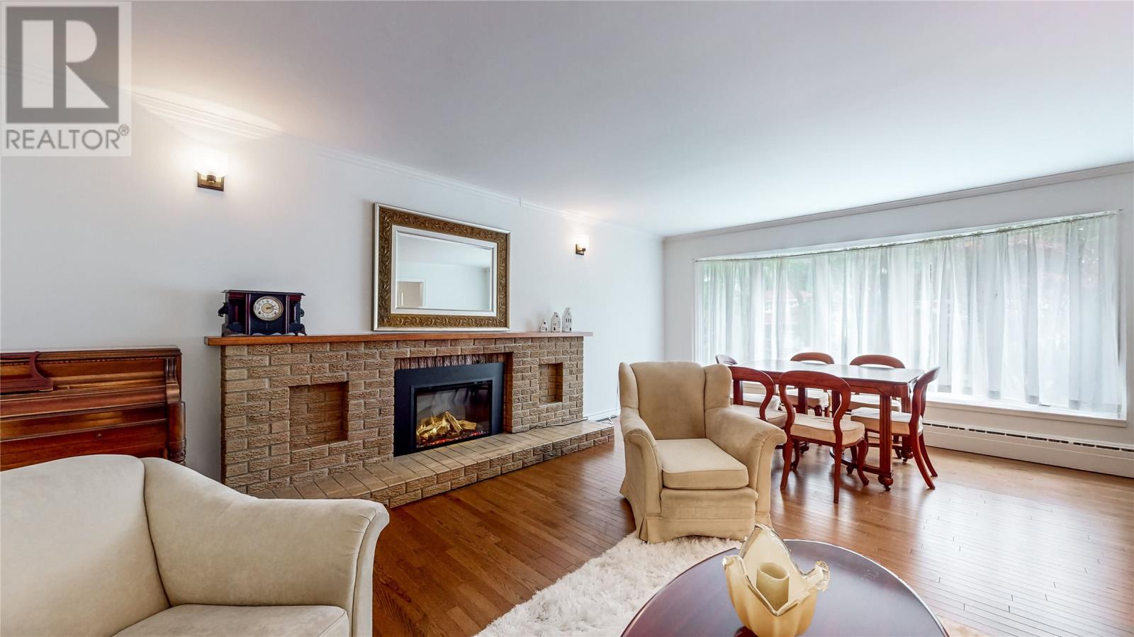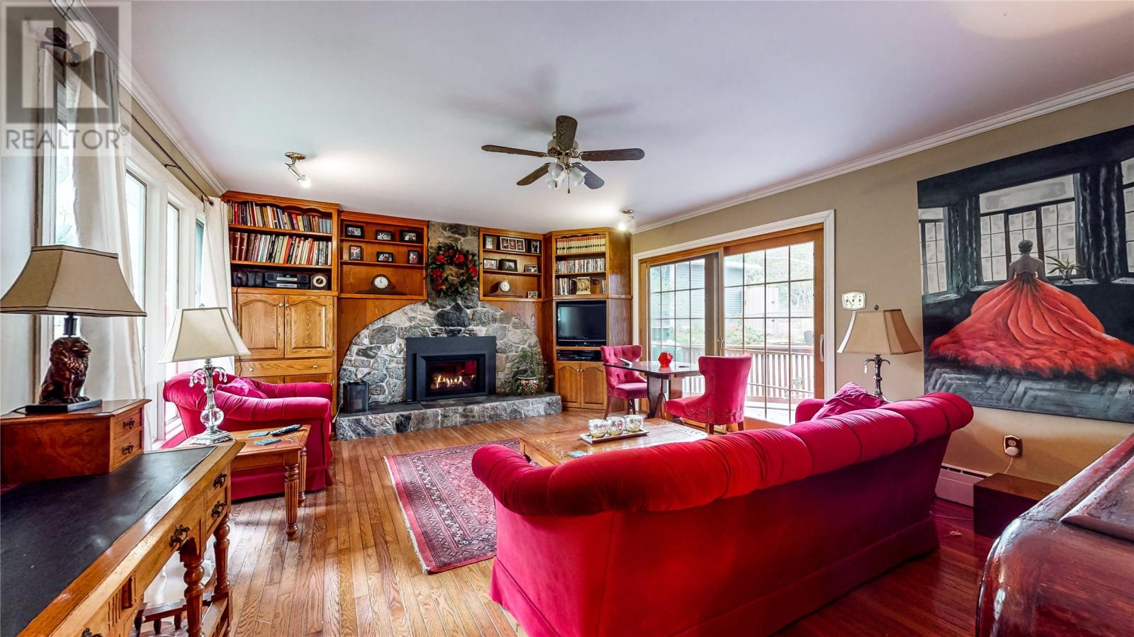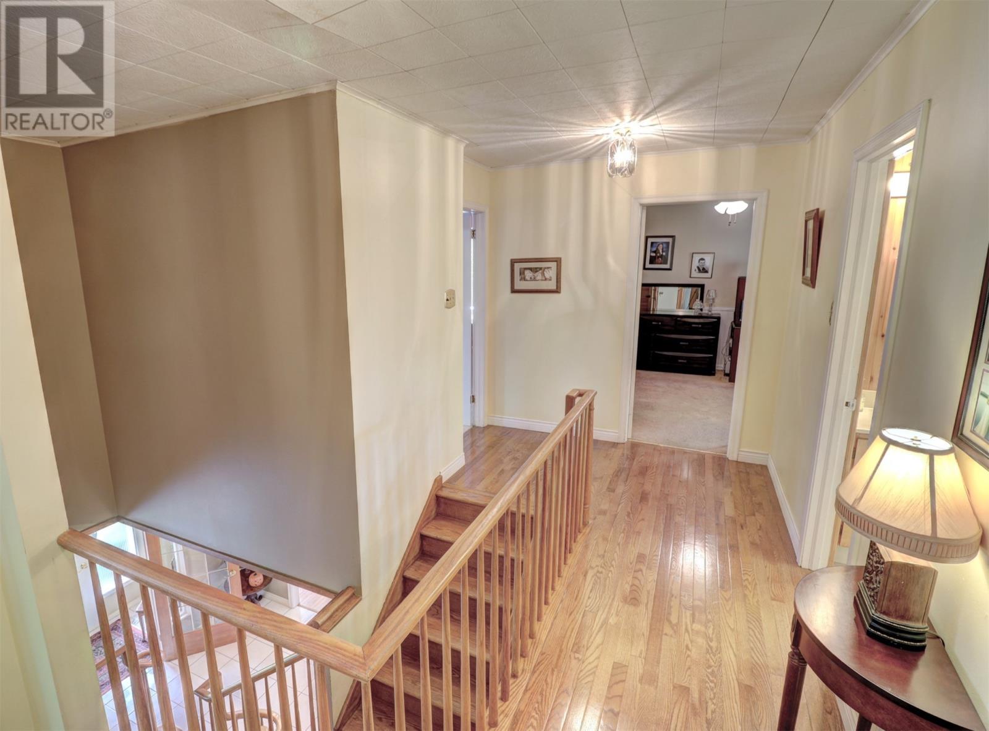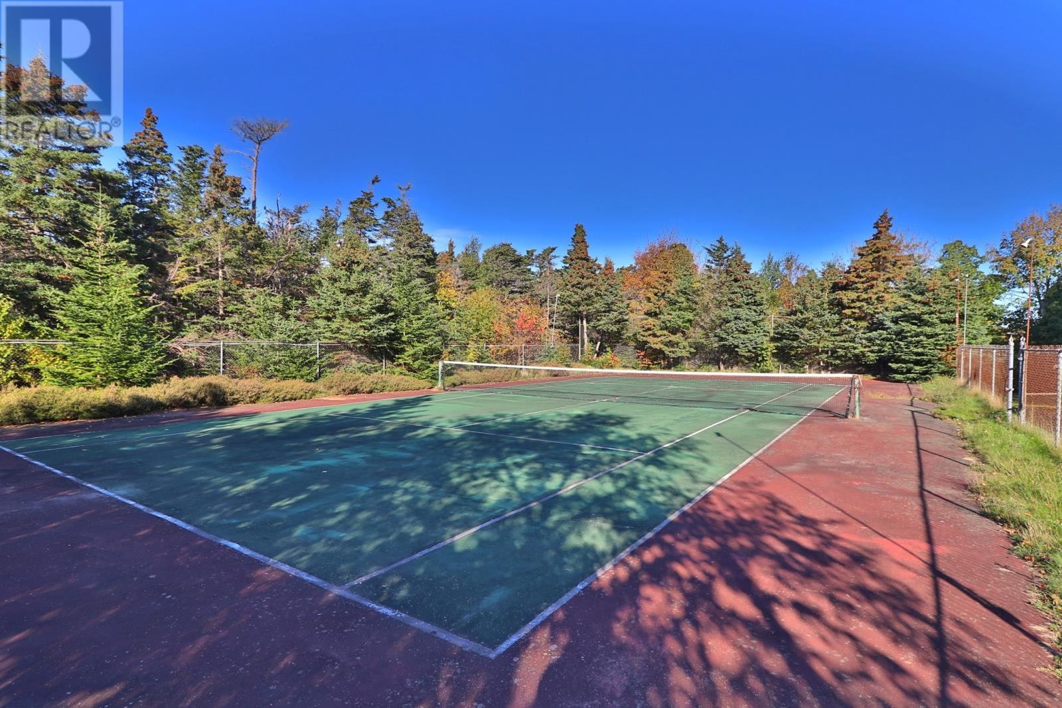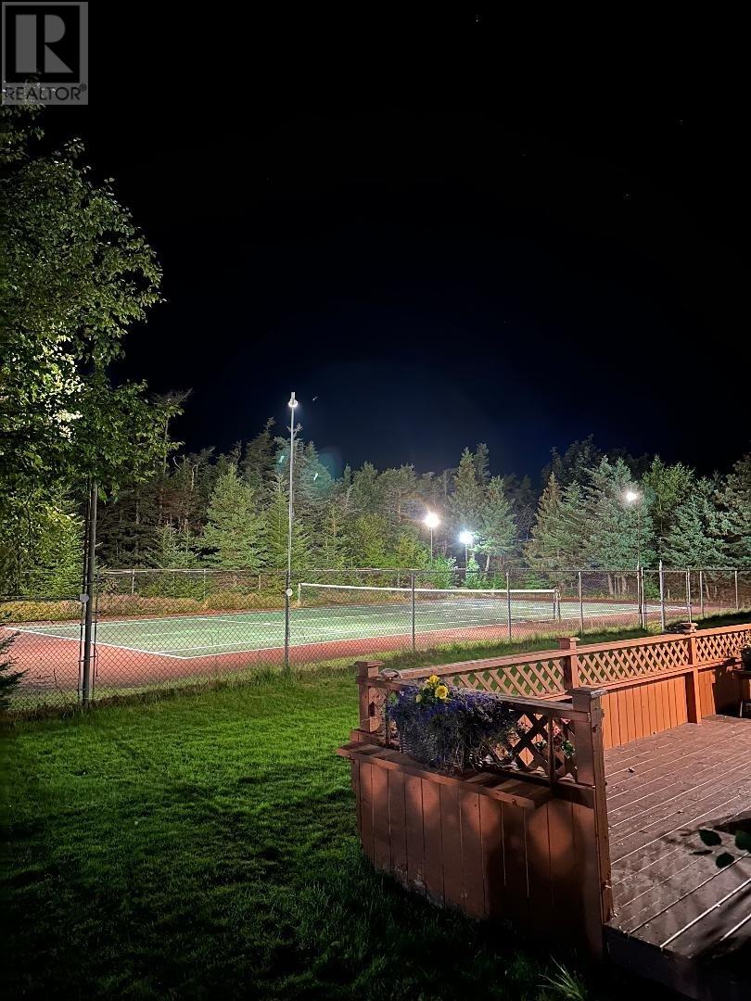68 Spruce Hill Road Conception Bay South, Newfoundland & Labrador A1W 5N9
$730,000
Expansive, executive property in the heart of Topsail boosting parklike grounds, a large 16 x 10 foot storage shed, and a 16 x 21 foot 2 story barn with a green house attached. What a perfect space for a studio. This home offers four very large bedrooms and two and one half baths. On the main floor you will find gleaming hardwood floors, a formal dining and huge living room with fireplace and new hardwood floors, a kitchen, laundry room, a half bath and family room with a new propane fireplace. Curl up in the morning with your coffee and open the patio doors to be lead to the massive, over one acre landscaped grounds. Have a swim in the heated in ground pool or challenge your partner to a match on the professional tennis court. Did I mention you can do either day or night as both are lit. The basement in this home has a large rec room, newly redone with the perfect child's play area. With easy access in and out due to a paved wrap around driveway, this home offers the growing family a perfect space to run and play all in their own back yard. Why would you ever leave home. (id:51189)
Property Details
| MLS® Number | 1277857 |
| Property Type | Single Family |
| AmenitiesNearBy | Recreation, Shopping |
| PoolType | Above Ground Pool |
| StorageType | Storage Shed |
Building
| BathroomTotal | 3 |
| BedroomsAboveGround | 4 |
| BedroomsTotal | 4 |
| Appliances | Dishwasher, Refrigerator, Stove, Washer, Dryer |
| ArchitecturalStyle | 2 Level |
| ConstructionStyleAttachment | Detached |
| ExteriorFinish | Brick |
| FireplacePresent | Yes |
| Fixture | Drapes/window Coverings |
| FlooringType | Carpeted, Ceramic Tile, Hardwood |
| FoundationType | Poured Concrete |
| HalfBathTotal | 1 |
| HeatingFuel | Oil, Wood |
| HeatingType | Baseboard Heaters |
| StoriesTotal | 2 |
| SizeInterior | 3646 Sqft |
| Type | House |
| UtilityWater | Municipal Water |
Land
| Acreage | Yes |
| FenceType | Fence |
| LandAmenities | Recreation, Shopping |
| LandscapeFeatures | Landscaped |
| Sewer | Municipal Sewage System |
| SizeIrregular | 274.45 X 91.45 X 173.97 X 134.07 |
| SizeTotalText | 274.45 X 91.45 X 173.97 X 134.07|1 - 3 Acres |
| ZoningDescription | Res. |
Rooms
| Level | Type | Length | Width | Dimensions |
|---|---|---|---|---|
| Second Level | Bath (# Pieces 1-6) | B3 | ||
| Second Level | Primary Bedroom | 15X16 | ||
| Second Level | Bedroom | 15.4X15 | ||
| Second Level | Bedroom | 11X10 | ||
| Second Level | Bedroom | 13.4X12.4 | ||
| Basement | Other | 10.8X12.5 CUBBY | ||
| Basement | Other | 9X18 | ||
| Basement | Recreation Room | 15X23 | ||
| Main Level | Bath (# Pieces 1-6) | B2 | ||
| Main Level | Laundry Room | 12.2x6.1 | ||
| Main Level | Foyer | 9.2x10.8 | ||
| Main Level | Family Room | 14.7x18.4 | ||
| Main Level | Kitchen | 14.7x9.1 | ||
| Main Level | Dining Room | 12.8x13.7 | ||
| Main Level | Living Room | 22.6x14.9 |
https://www.realtor.ca/real-estate/27461027/68-spruce-hill-road-conception-bay-south
Interested?
Contact us for more information







