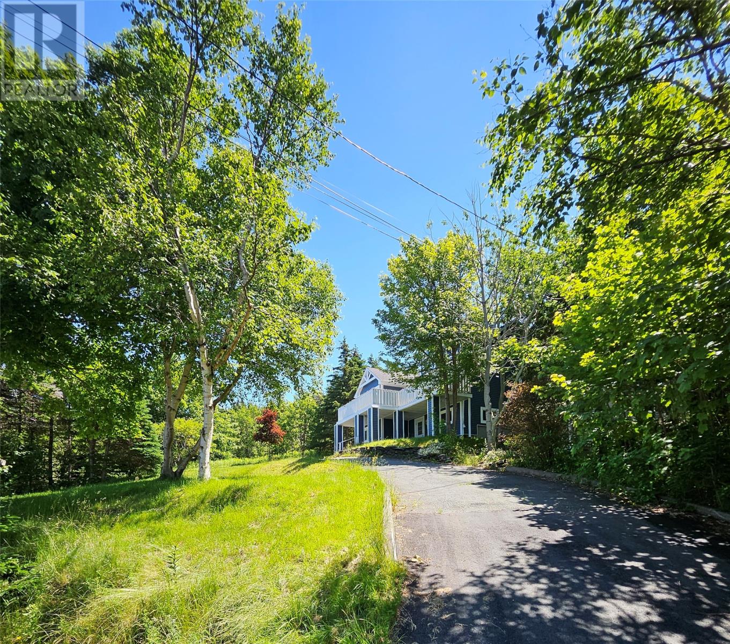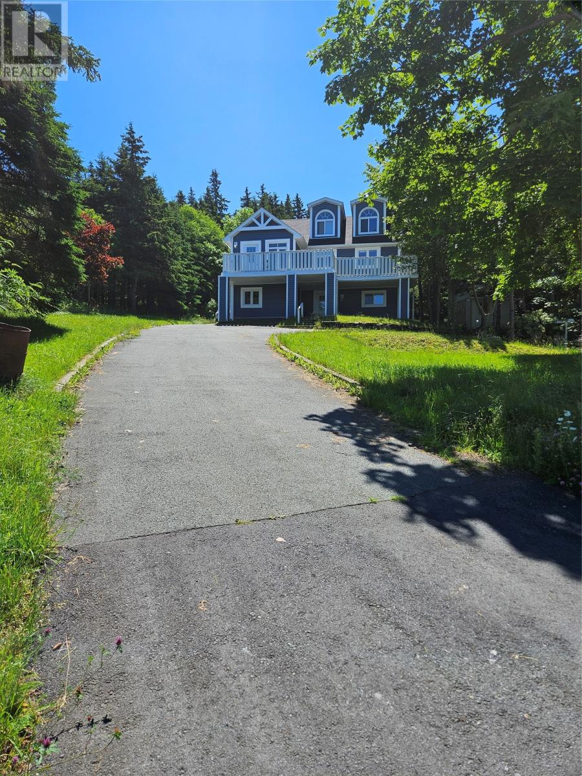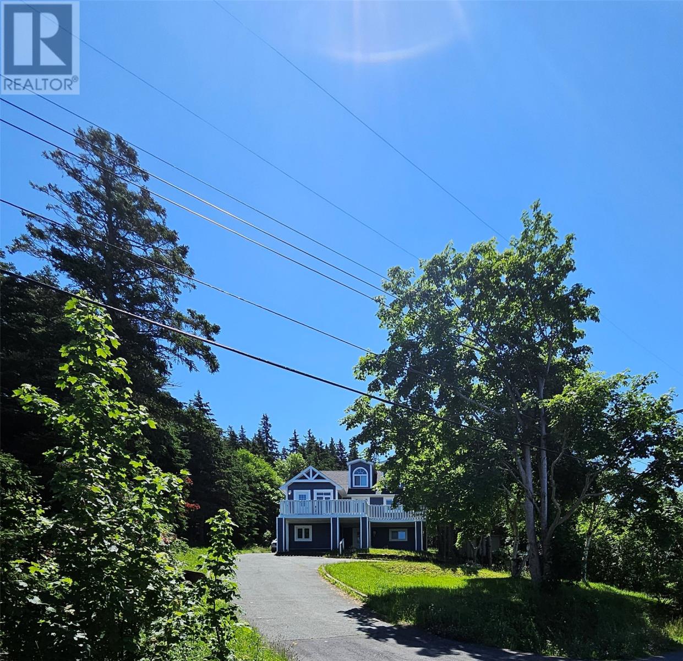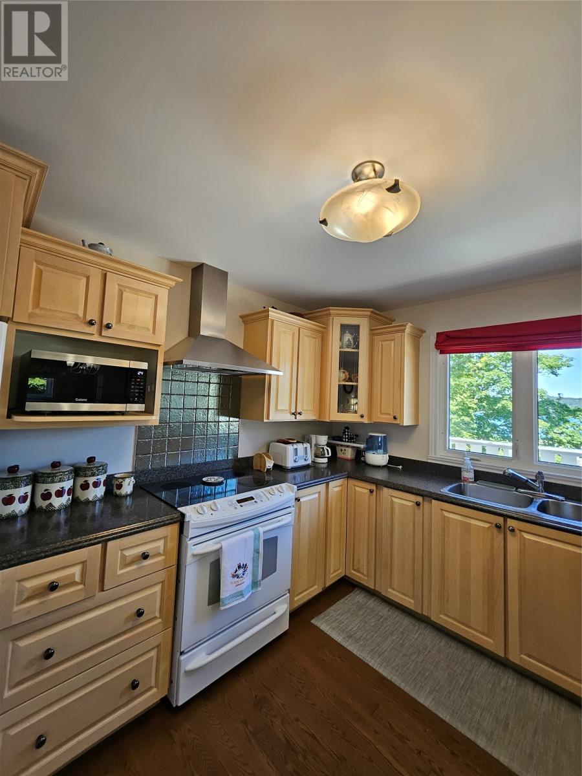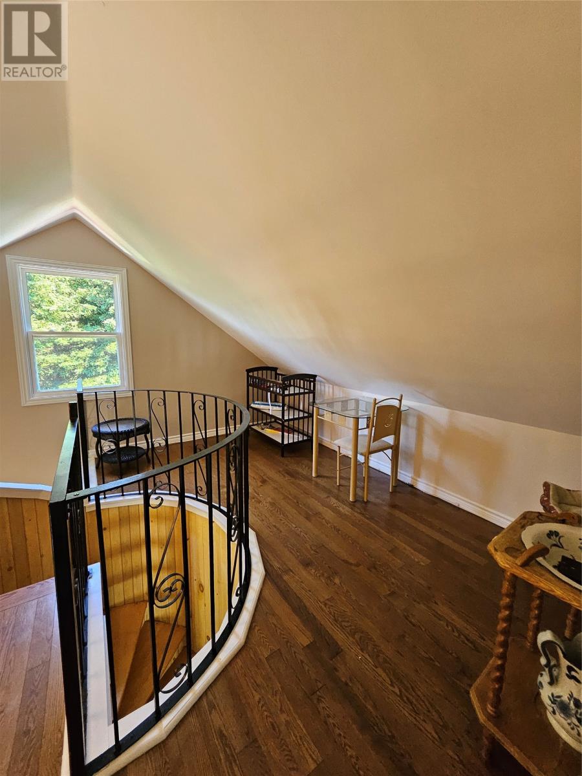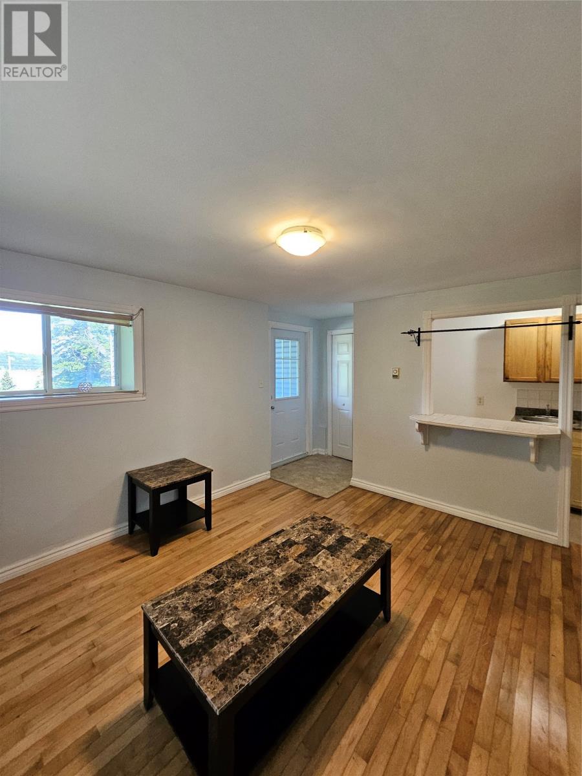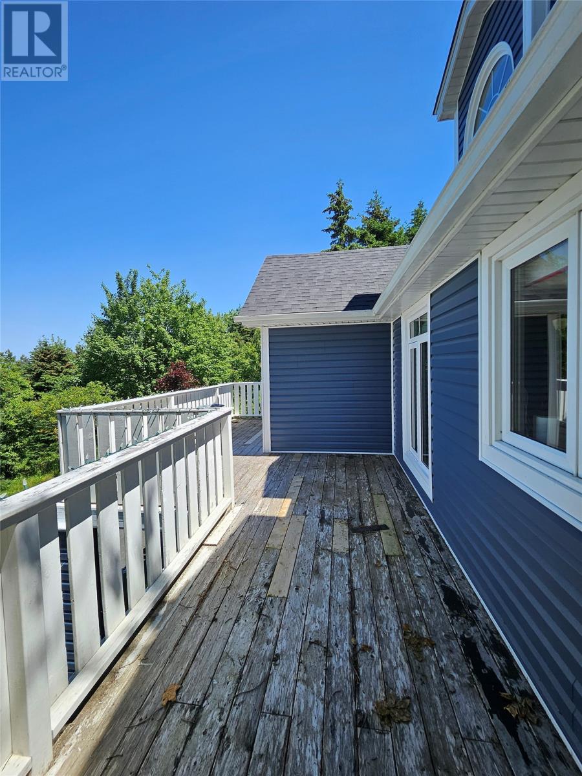3 Bedroom
3 Bathroom
2400 sqft
Baseboard Heaters
Landscaped
$339,900
Presenting my newest Ocean View Listing on Salmon Cove Rd, nestled in the highly sought-after and picturesque community of South River. This home, with its unique design, boasts 3 beds and 3 baths, and offers a stunning ocean view from the upper deck balcony. Encircled by mature trees and featuring a spiral staircase leading to the master suite, this property is truly enchanting. The circular paved driveway, edged with a rock wall and concrete curb, leads to the home's impressive entrance. The rear entryway opens to a spare room, a full bathroom, and a corridor that ushers you into the open-concept eat-in kitchen and living area, highlighted by magnificent vaulted ceilings. The kitchen is well-appointed with a refrigerator, stove, dishwasher, ample exquisite cabinetry, and a generous pantry for extra storage. The black metal railing of the spiral staircase takes you to a loft that overlooks the living space and continues to the master, complete with a full ensuite bathroom. The lower level unveils a potential apartment space, complete with a full bath, bedroom, rec-room and an open-concept kitchen—perfect for hosting or use as an in-law suite. This completes the home's basement. The tranquility of the front upper deck invites you to enjoy the ocean views, where you may catch sight of whales, all while savoring a glass of wine in the peaceful atmosphere this home provides. Conveniently located just 45 minutes from St. John's and 7 minutes from major amenities, this home is ideally situated. (id:51189)
Property Details
|
MLS® Number
|
1279473 |
|
Property Type
|
Single Family |
|
AmenitiesNearBy
|
Recreation, Shopping |
|
StorageType
|
Storage Shed |
|
Structure
|
Patio(s) |
|
ViewType
|
Ocean View, View |
Building
|
BathroomTotal
|
3 |
|
BedroomsTotal
|
3 |
|
Appliances
|
Dishwasher, Refrigerator, Stove, Washer, Dryer |
|
ConstructedDate
|
2006 |
|
ConstructionStyleAttachment
|
Detached |
|
ExteriorFinish
|
Vinyl Siding |
|
Fixture
|
Drapes/window Coverings |
|
FlooringType
|
Hardwood, Laminate |
|
FoundationType
|
Concrete |
|
HeatingFuel
|
Electric |
|
HeatingType
|
Baseboard Heaters |
|
StoriesTotal
|
1 |
|
SizeInterior
|
2400 Sqft |
|
Type
|
House |
|
UtilityWater
|
Municipal Water |
Land
|
AccessType
|
Year-round Access |
|
Acreage
|
No |
|
LandAmenities
|
Recreation, Shopping |
|
LandscapeFeatures
|
Landscaped |
|
Sewer
|
Municipal Sewage System |
|
SizeIrregular
|
110x200 |
|
SizeTotalText
|
110x200|under 1/2 Acre |
|
ZoningDescription
|
Res |
Rooms
| Level |
Type |
Length |
Width |
Dimensions |
|
Second Level |
Ensuite |
|
|
5X8.5 |
|
Second Level |
Primary Bedroom |
|
|
17X18 |
|
Lower Level |
Other |
|
|
8X19 |
|
Lower Level |
Bath (# Pieces 1-6) |
|
|
3.5X9.5 |
|
Lower Level |
Not Known |
|
|
9X9 |
|
Lower Level |
Not Known |
|
|
12.5X17.5 |
|
Lower Level |
Not Known |
|
|
11.5X22.5 |
|
Lower Level |
Laundry Room |
|
|
4X4 |
|
Main Level |
Bedroom |
|
|
10X15 |
|
Main Level |
Living Room |
|
|
13X13 |
|
Main Level |
Not Known |
|
|
5X9 |
|
Main Level |
Porch |
|
|
7X11 |
|
Main Level |
Bath (# Pieces 1-6) |
|
|
6.5X12 |
|
Main Level |
Not Known |
|
|
13X16 |
https://www.realtor.ca/real-estate/27640216/68-salmon-cove-road-south-river
