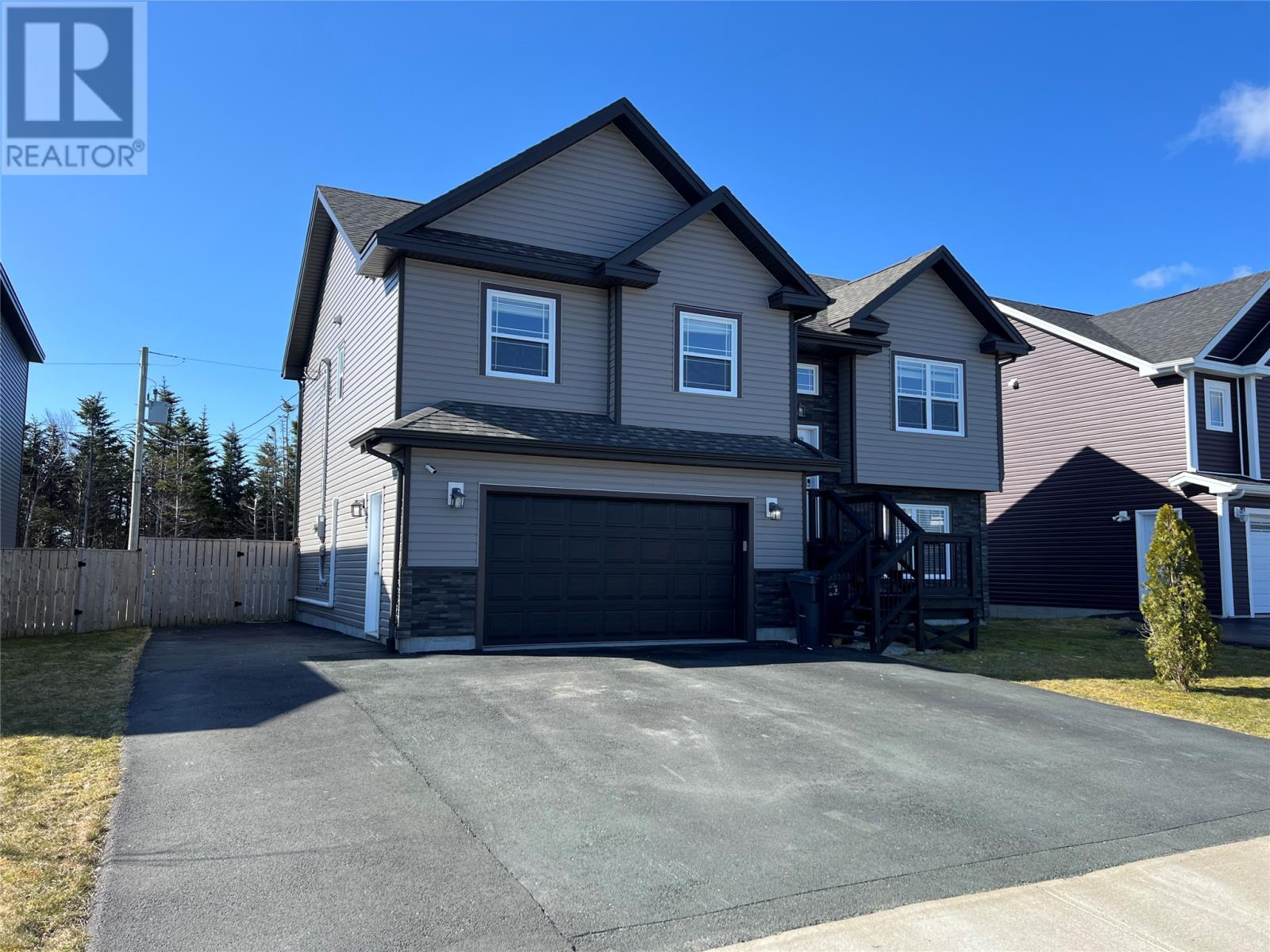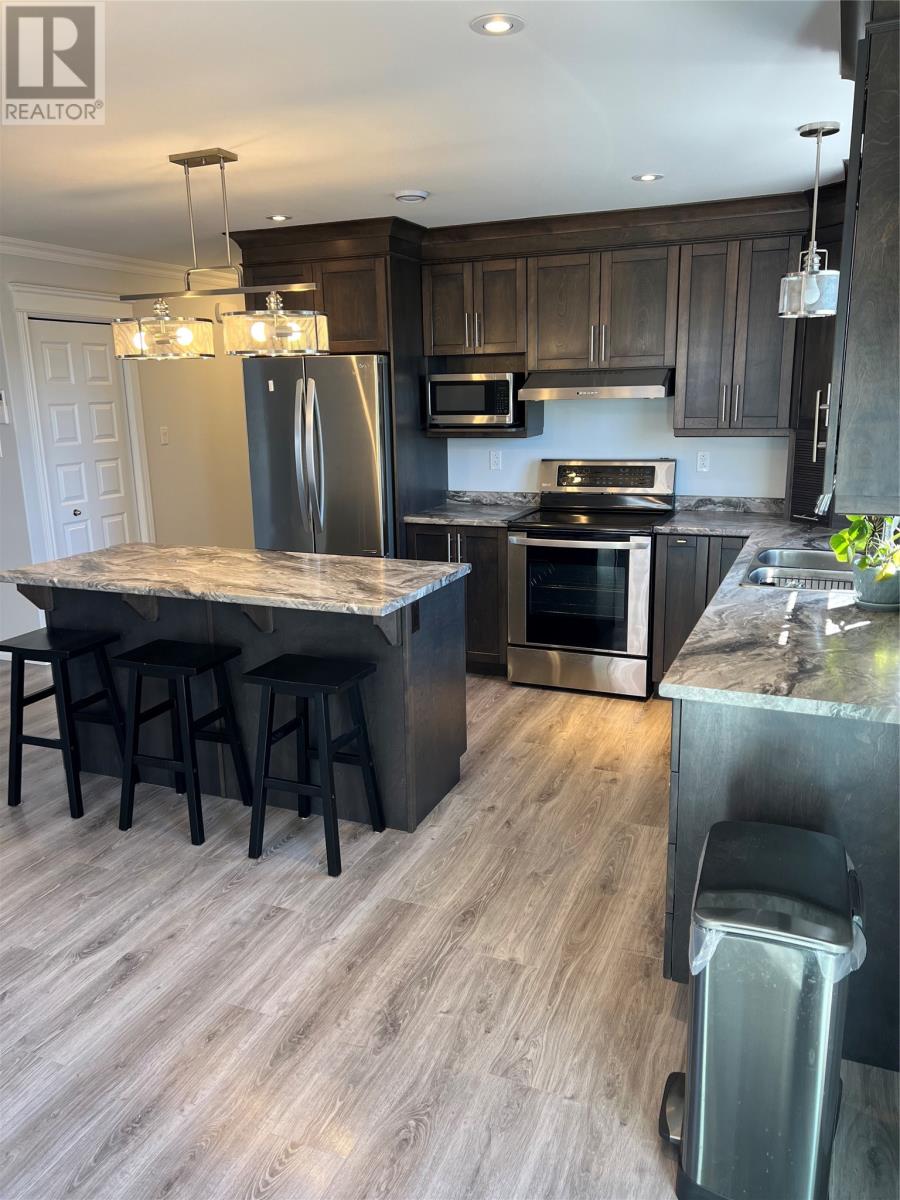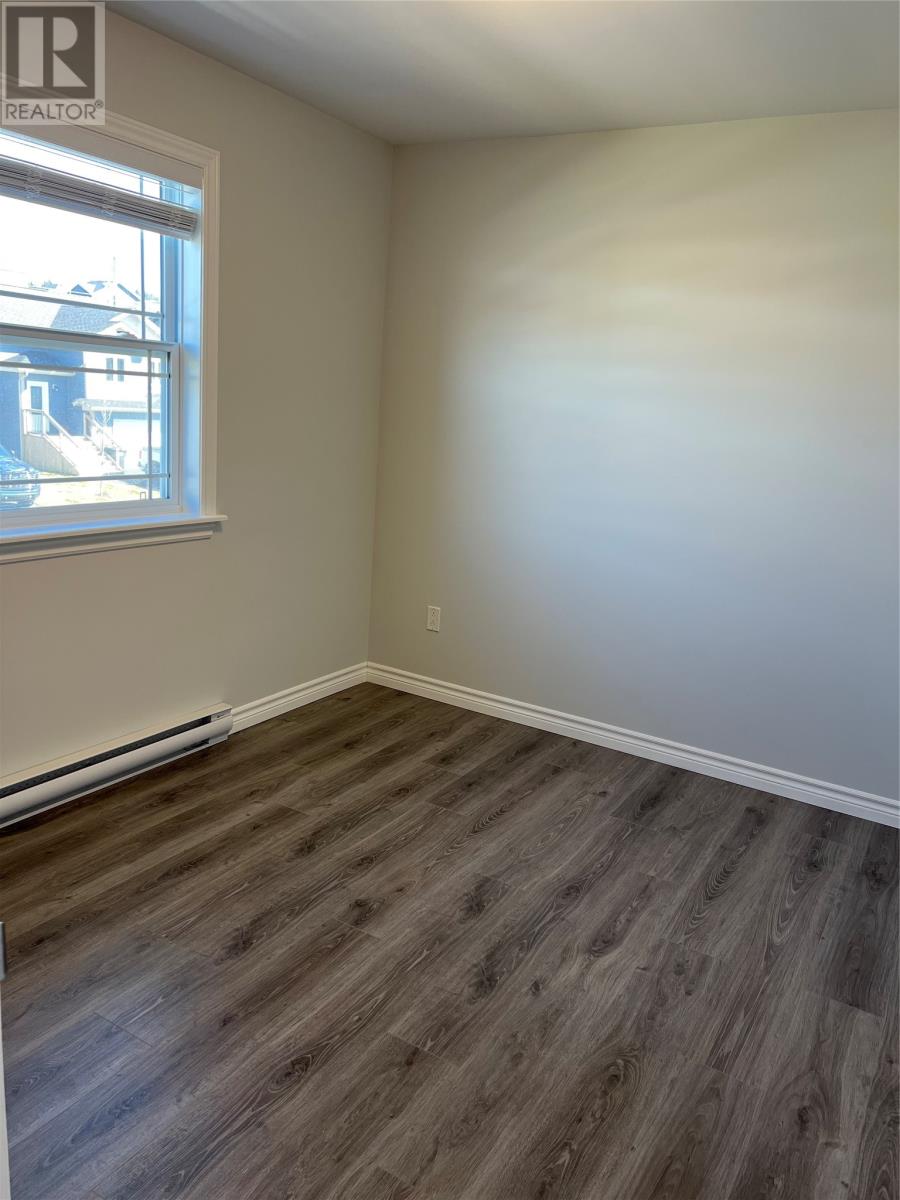68 Pollux Drive Mount Pearl, Newfoundland & Labrador A1N 0E7
$489,900
This breathtaking home in Pearlview West off Kenmount Road has to be truly seen to be appreciated. Main floor has a bright open concept with center island in the kitchen. There is a walk in pantry large enough for your Costco trips and still room for a stand up deep freeze. Primary bedroom has a large walk in closet and very well appointed ensuite. There is also a second bedroom, another full bathroom and a main floor laundry room. Basement has 3rd bedroom plus another bathroom with shower along with rec room and plenty of storage. House is heated by 3 mini splits including one in the garage. The basement has a grade level entry that leads to a fenced back yard along with a double patio deck. Property has drive in access as well. This home has amazing curb appeal and close to all amenities. (id:51189)
Property Details
| MLS® Number | 1283883 |
| Property Type | Single Family |
Building
| BathroomTotal | 3 |
| BedroomsAboveGround | 2 |
| BedroomsBelowGround | 1 |
| BedroomsTotal | 3 |
| ConstructedDate | 2018 |
| ConstructionStyleAttachment | Detached |
| ConstructionStyleSplitLevel | Split Level |
| ExteriorFinish | Vinyl Siding |
| FlooringType | Mixed Flooring |
| HeatingFuel | Electric |
| StoriesTotal | 1 |
| SizeInterior | 2400 Sqft |
| Type | House |
| UtilityWater | Municipal Water |
Parking
| Garage | 1 |
| Attached Garage |
Land
| Acreage | No |
| FenceType | Fence |
| Sewer | Municipal Sewage System |
| SizeIrregular | 55x100 |
| SizeTotalText | 55x100|7,251 - 10,889 Sqft |
| ZoningDescription | Res |
Rooms
| Level | Type | Length | Width | Dimensions |
|---|---|---|---|---|
| Basement | Storage | 8x10 | ||
| Basement | Bedroom | 10x11 | ||
| Basement | Recreation Room | 10x21 | ||
| Main Level | Laundry Room | 6x9 | ||
| Main Level | Bedroom | 10x10 | ||
| Main Level | Primary Bedroom | 13x13 | ||
| Main Level | Living Room | 12x13 | ||
| Main Level | Not Known | 17x18 |
https://www.realtor.ca/real-estate/28181540/68-pollux-drive-mount-pearl
Interested?
Contact us for more information






























