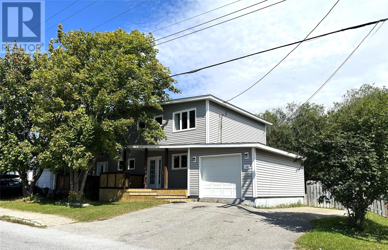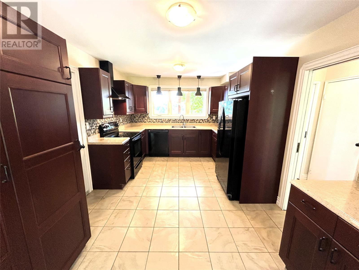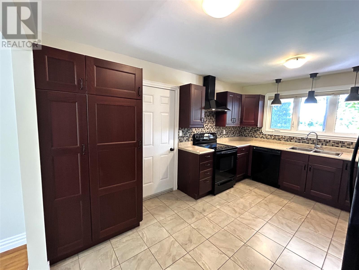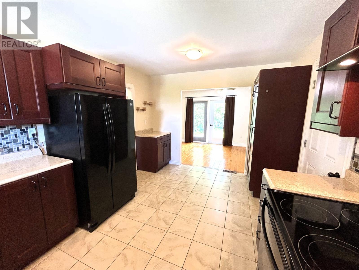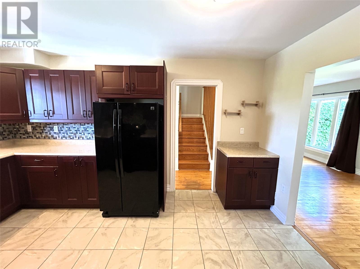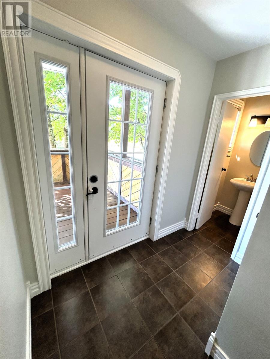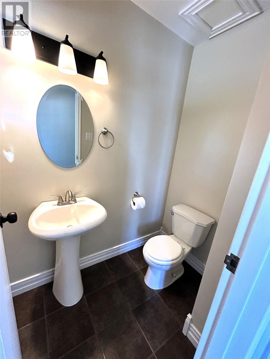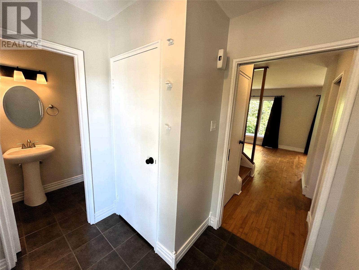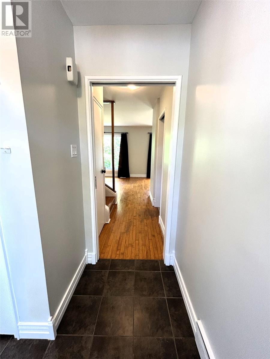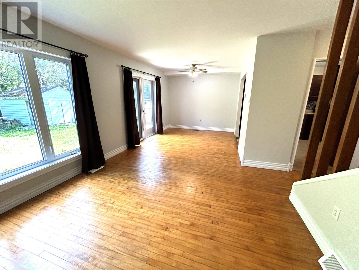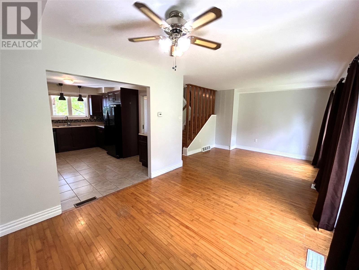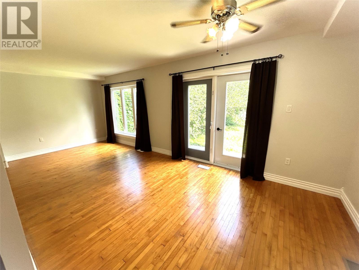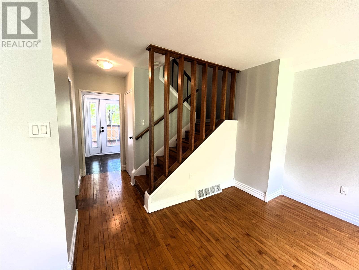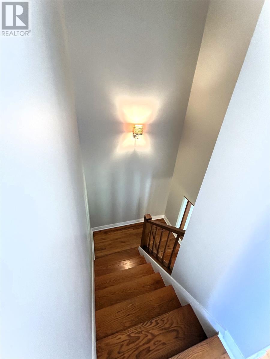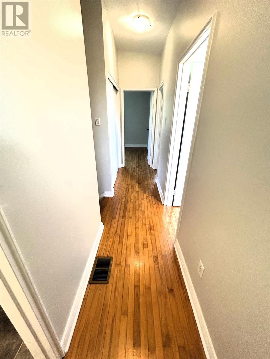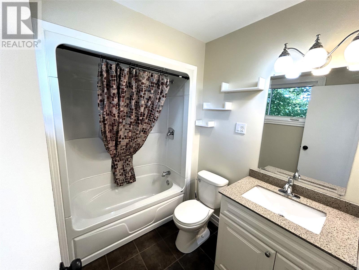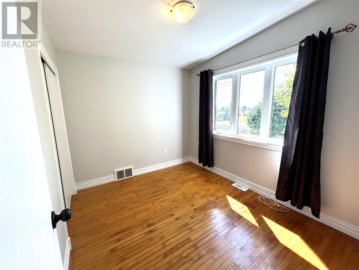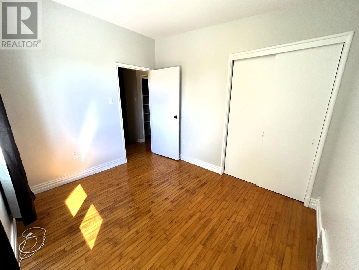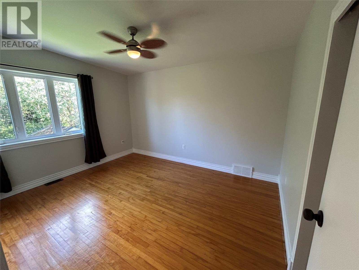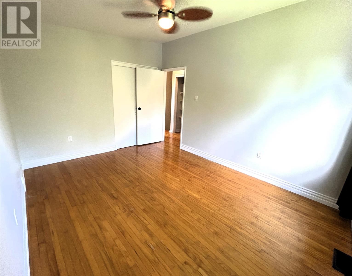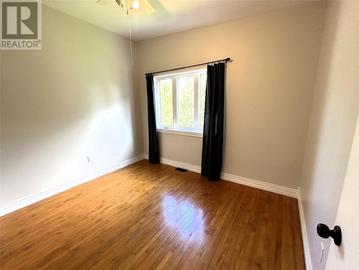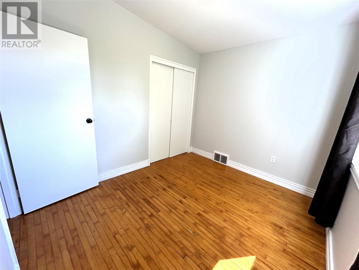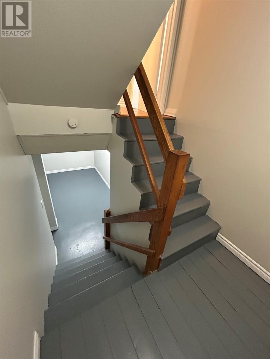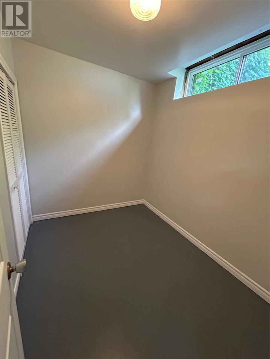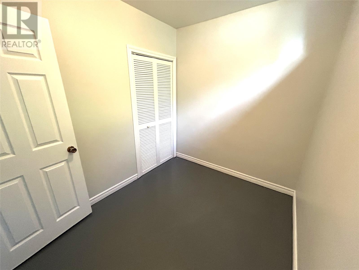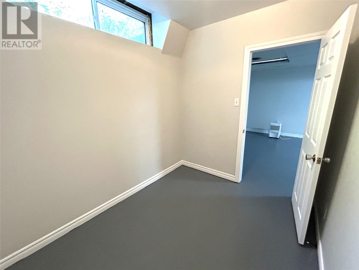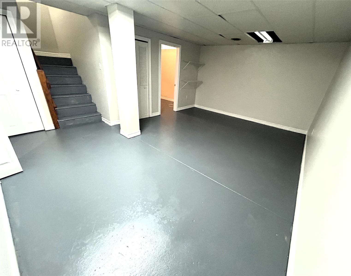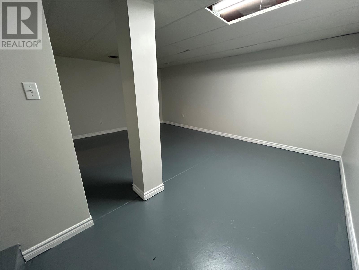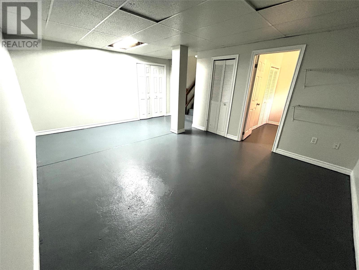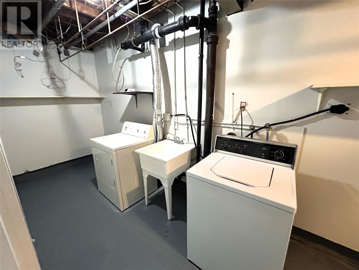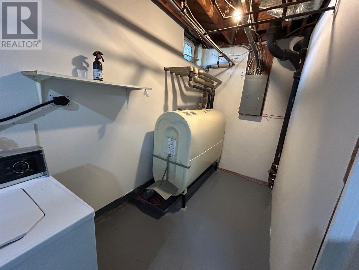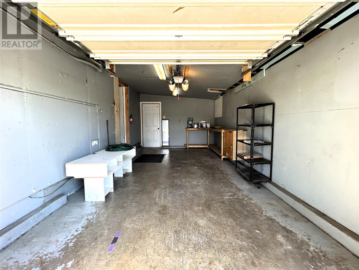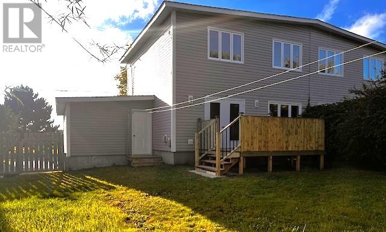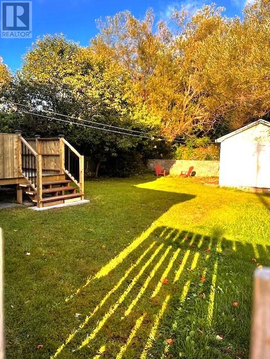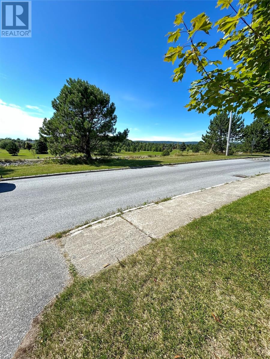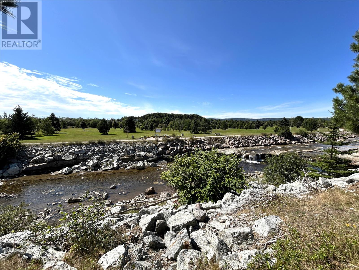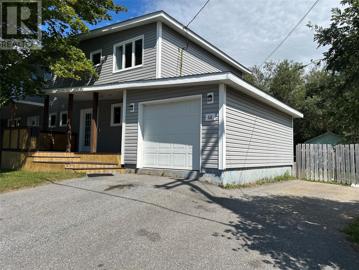3 Bedroom
2 Bathroom
1872 sqft
Landscaped
$279,000
Welcome to 68 New Mexico Drive! Pride of ownership is evident in this freshly painted 3+1 bedroom, 1.5 bath, semi-detached home with numerous upgrades. Renovated down to the studs, the walls were re-insulated with R20 for maximum efficiency and comfort. The main level features a spacious open concept kitchen with garage access, a powder room, and a bright living/dining room that opens to a private, fully fenced backyard. Upstairs you’ll find a large primary bedroom, two additional bedrooms, and a stunning 4-piece bath, along with plenty of closet space. The open basement offers potential for a 4th bedroom, additional storage, laundry, and utility space. Recent upgrades include new shingles (2024), oil tank, hot water tank, eco-friendly egress windows and doors, soundproof insulation with new sheetrock, and a new chimney cap. Outside, enjoy a peaceful backyard with mature trees, a large storage shed, a brand new deck and a serene view of Blanche Brook Park which is perfect for relaxing to the sound of the river flowing. The double paved driveway easily accommodates three full-sized vehicles. Ideally located within walking distance to all amenities in one of Stephenville’s most desirable areas. Appliances (fridge, stove, dishwasher, microwave, washer & dryer) are included. The home has been pre-inspected and the home inspection report is available upon request. This move-in ready home is a must-see! Call an Agent today to schedule your private or virtual showing today! (id:51189)
Property Details
|
MLS® Number
|
1289611 |
|
Property Type
|
Single Family |
|
AmenitiesNearBy
|
Recreation, Shopping |
|
EquipmentType
|
None |
|
RentalEquipmentType
|
None |
|
StorageType
|
Storage Shed |
|
ViewType
|
View |
Building
|
BathroomTotal
|
2 |
|
BedroomsAboveGround
|
3 |
|
BedroomsTotal
|
3 |
|
Appliances
|
Dishwasher, Refrigerator, Stove, Washer, Dryer |
|
ConstructedDate
|
1954 |
|
ConstructionStyleAttachment
|
Attached |
|
ExteriorFinish
|
Vinyl Siding |
|
FlooringType
|
Hardwood, Concrete Slab |
|
FoundationType
|
Poured Concrete |
|
HalfBathTotal
|
1 |
|
HeatingFuel
|
Oil |
|
StoriesTotal
|
1 |
|
SizeInterior
|
1872 Sqft |
|
Type
|
House |
|
UtilityWater
|
Municipal Water |
Parking
Land
|
AccessType
|
Year-round Access |
|
Acreage
|
No |
|
FenceType
|
Partially Fenced |
|
LandAmenities
|
Recreation, Shopping |
|
LandscapeFeatures
|
Landscaped |
|
Sewer
|
Municipal Sewage System |
|
SizeIrregular
|
542.3 Sq.m |
|
SizeTotalText
|
542.3 Sq.m|under 1/2 Acre |
|
ZoningDescription
|
Residential |
Rooms
| Level |
Type |
Length |
Width |
Dimensions |
|
Second Level |
Bath (# Pieces 1-6) |
|
|
4 pc |
|
Second Level |
Bedroom |
|
|
10.6 x 9 |
|
Second Level |
Bedroom |
|
|
11.5 x 9.7 |
|
Second Level |
Primary Bedroom |
|
|
13.6 x 10.6 |
|
Basement |
Laundry Room |
|
|
21.10 x 5.9 |
|
Basement |
Recreation Room |
|
|
18.5 x 13 |
|
Basement |
Other |
|
|
9 x 7 |
|
Main Level |
Kitchen |
|
|
14.75 x 10.6 |
|
Main Level |
Bath (# Pieces 1-6) |
|
|
2 pc |
|
Main Level |
Living Room/dining Room |
|
|
22.6 x 10 |
https://www.realtor.ca/real-estate/28781603/68-new-mexico-drive-stephenville
