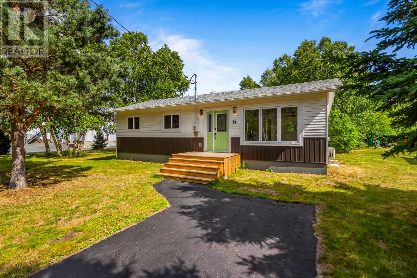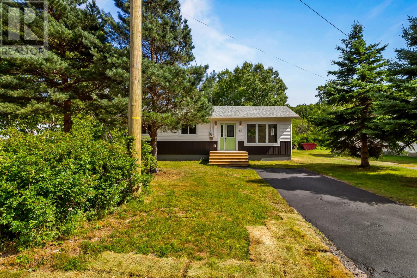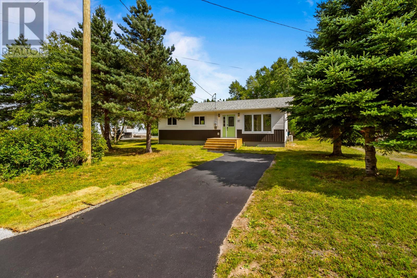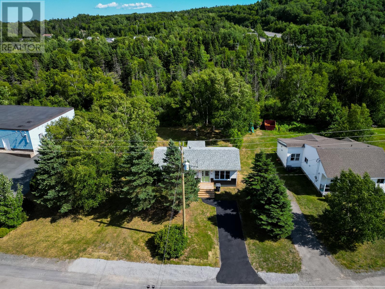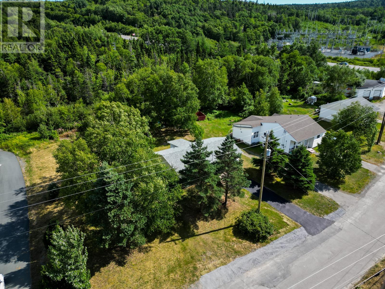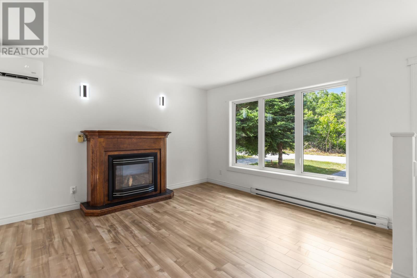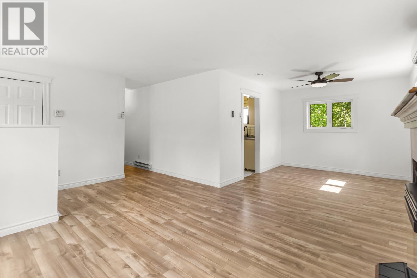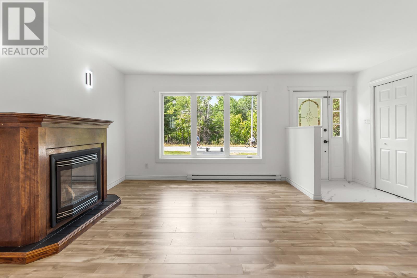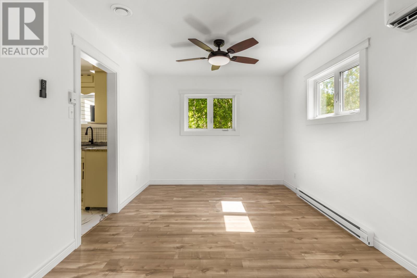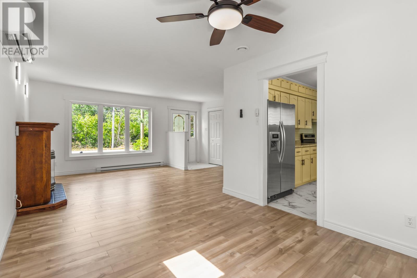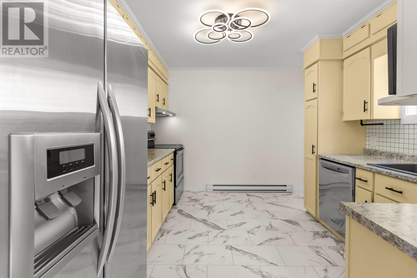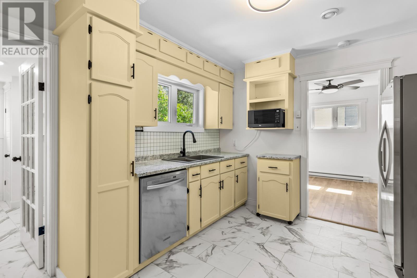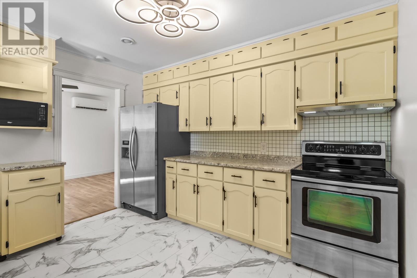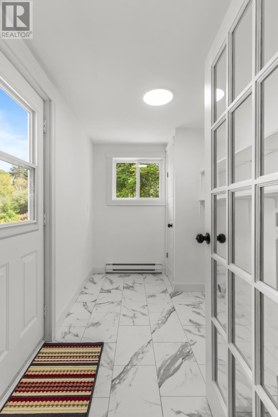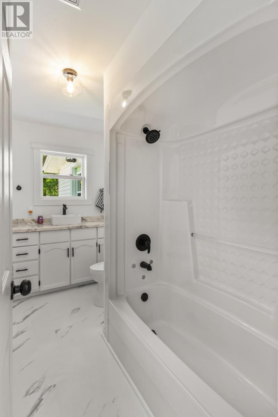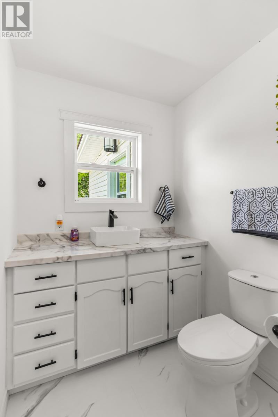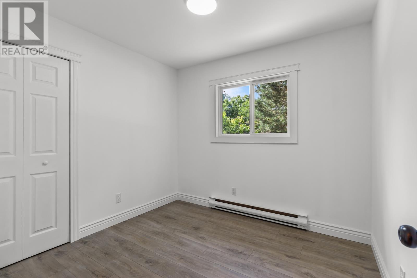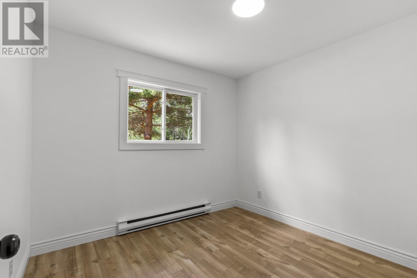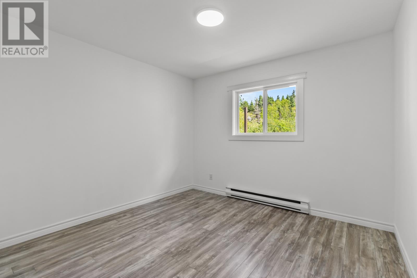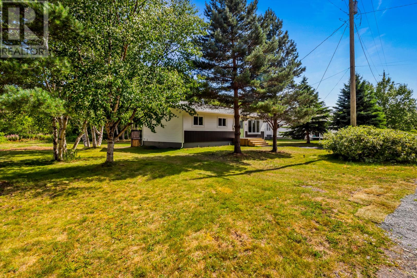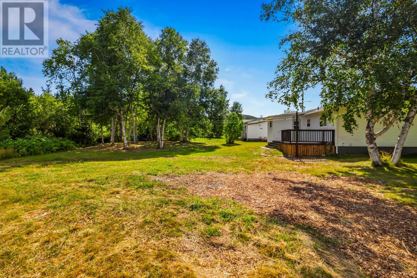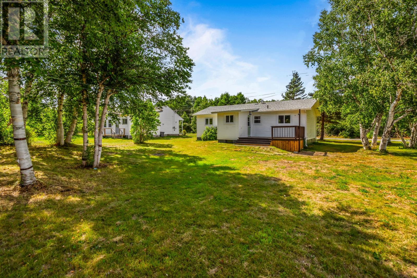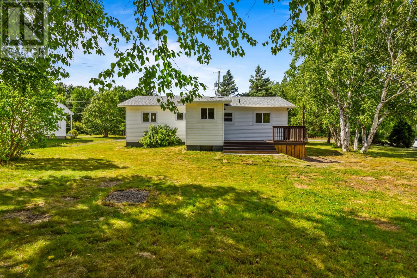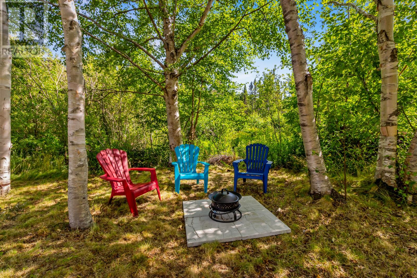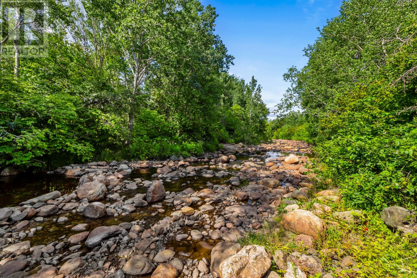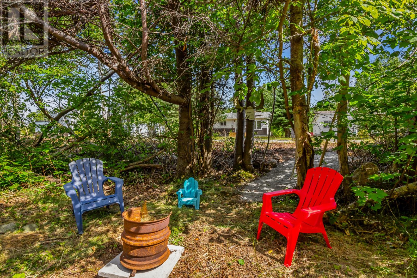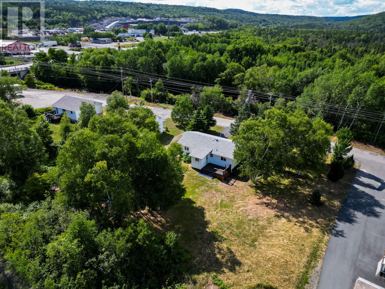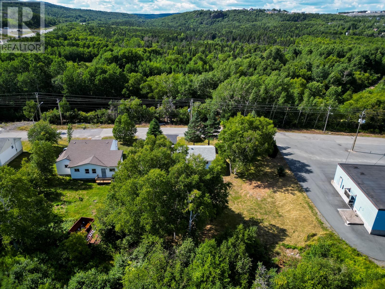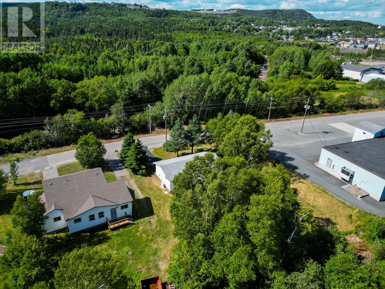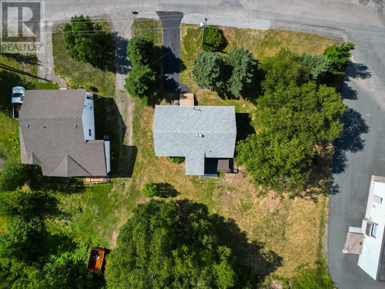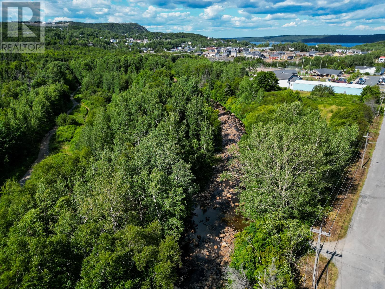3 Bedroom
1 Bathroom
1037 sqft
Bungalow
Fireplace
Air Exchanger
Baseboard Heaters, Mini-Split
$214,900
Welcome to this beautifully renovated 3-bedroom, 1-bathroom bungalow situated on an oversized lot surrounded by mature trees, offering excellent privacy and a peaceful setting. This move-in-ready home features a fully updated interior with modern finishes throughout, including new flooring, fresh paint, all-new light fixtures, and stylish stainless steel appliances in the kitchen. The spacious open-concept living and dining area is ideal for entertaining, complete with a cozy propane fireplace and a brand new 18,000 BTU mini-split for year-round comfort. Recent upgrades include new windows throughout, a new air exchanger, blown-in insulation, new eavestroughs, a new front step, a renovated rear patio, and an upgrade to PEX plumbing. The roof shingles were replaced just 6 years ago. Perfect as a starter home or a potential investment, this property offers the best of both comfort and convenience, located just minutes from local amenities, a popular swimming hole, Elizabeth Swan Park, and scenic walking trails. (id:51189)
Property Details
|
MLS® Number
|
1290676 |
|
Property Type
|
Single Family |
Building
|
BathroomTotal
|
1 |
|
BedroomsAboveGround
|
3 |
|
BedroomsTotal
|
3 |
|
Appliances
|
Dishwasher |
|
ArchitecturalStyle
|
Bungalow |
|
ConstructedDate
|
1970 |
|
ConstructionStyleAttachment
|
Detached |
|
CoolingType
|
Air Exchanger |
|
ExteriorFinish
|
Vinyl Siding |
|
FireplaceFuel
|
Propane |
|
FireplacePresent
|
Yes |
|
FireplaceType
|
Insert |
|
FlooringType
|
Laminate, Mixed Flooring |
|
FoundationType
|
Block |
|
HeatingFuel
|
Electric, Propane |
|
HeatingType
|
Baseboard Heaters, Mini-split |
|
StoriesTotal
|
1 |
|
SizeInterior
|
1037 Sqft |
|
Type
|
House |
|
UtilityWater
|
Municipal Water |
Land
|
Acreage
|
No |
|
Sewer
|
Municipal Sewage System |
|
SizeIrregular
|
55x170 |
|
SizeTotalText
|
55x170|under 1/2 Acre |
|
ZoningDescription
|
Res |
Rooms
| Level |
Type |
Length |
Width |
Dimensions |
|
Main Level |
Other |
|
|
15x2.11 |
|
Main Level |
Utility Room |
|
|
6.5x9.9 |
|
Main Level |
Foyer |
|
|
5.1x12.4 |
|
Main Level |
Living Room |
|
|
12.0x12.4 |
|
Main Level |
Dining Room |
|
|
9.10x10.11 |
|
Main Level |
Kitchen |
|
|
11.7x10.7 |
|
Main Level |
Bath (# Pieces 1-6) |
|
|
5.3x10.7 |
|
Main Level |
Bedroom |
|
|
9.1x9.1 |
|
Main Level |
Bedroom |
|
|
9.10x9.1 |
|
Main Level |
Primary Bedroom |
|
|
10.10x10.7 |
https://www.realtor.ca/real-estate/28888727/67-tilleys-road-clarenville
