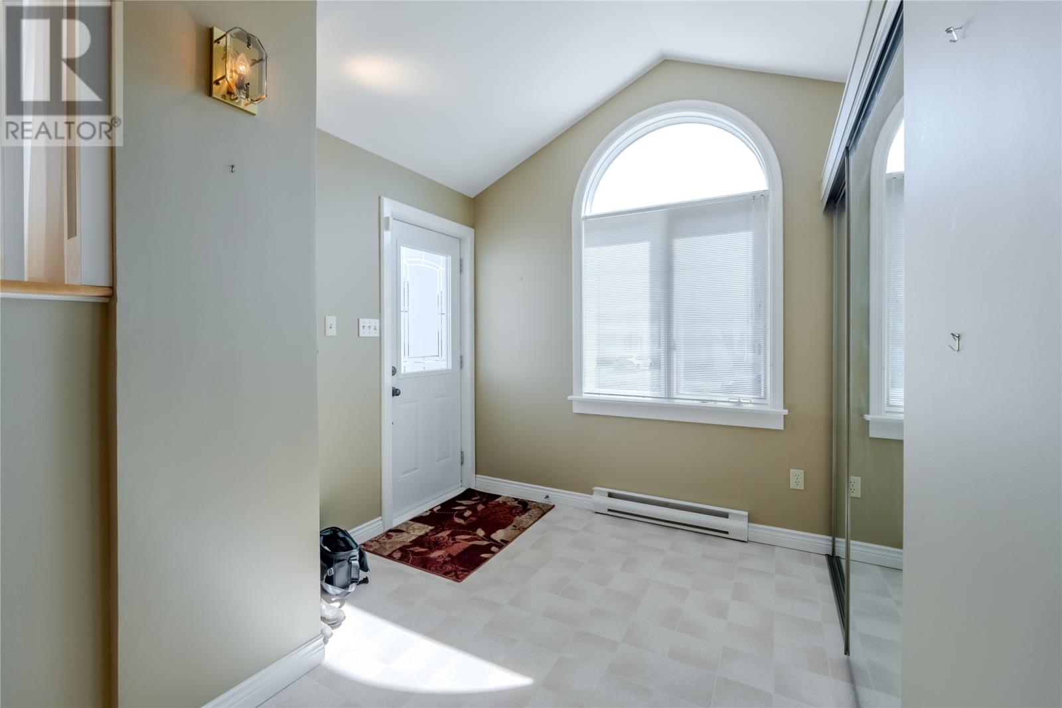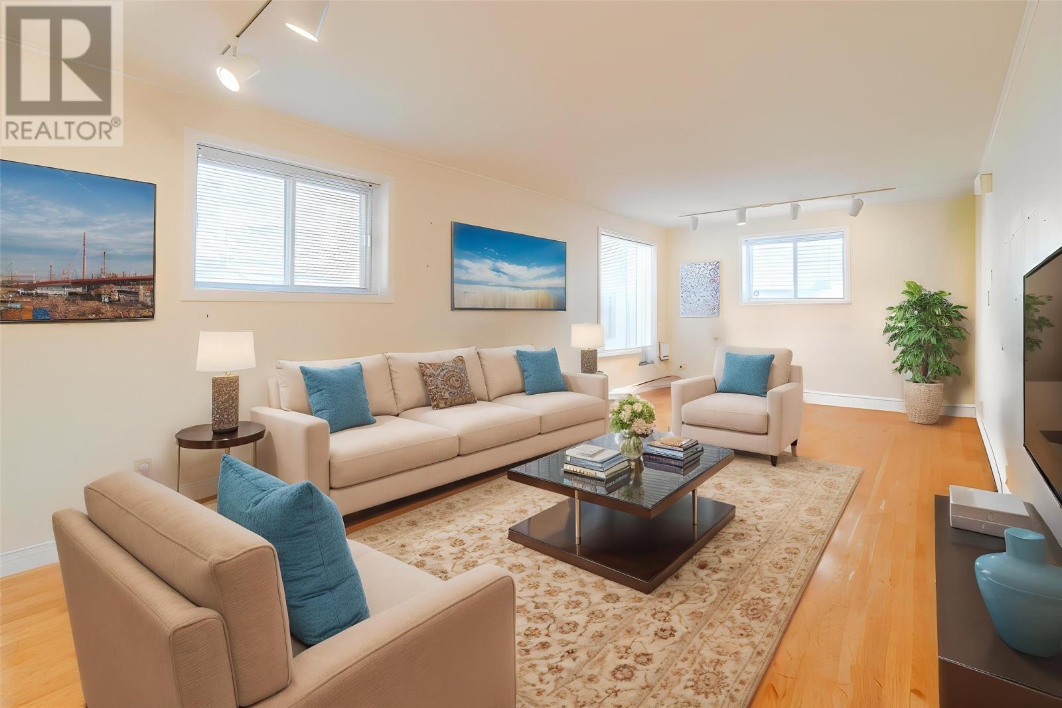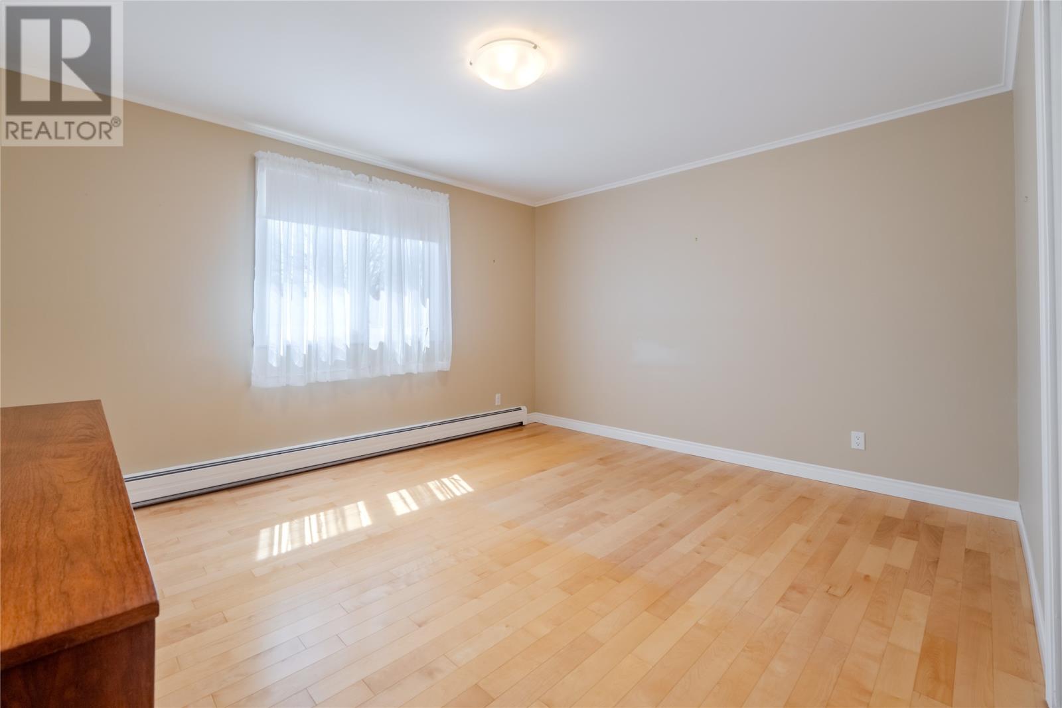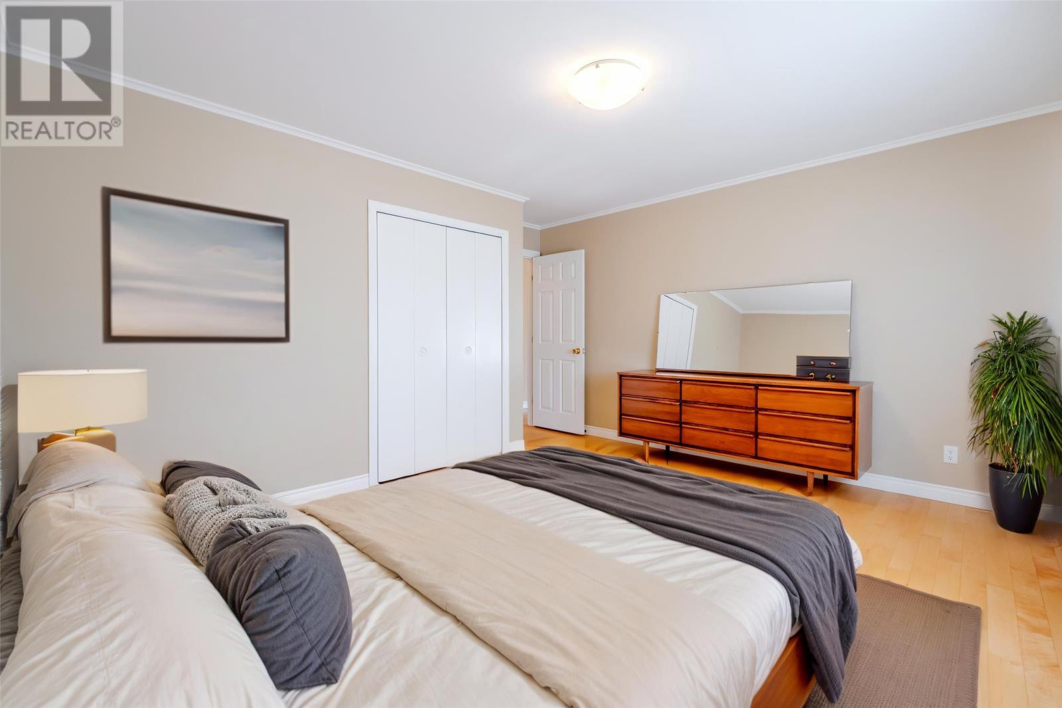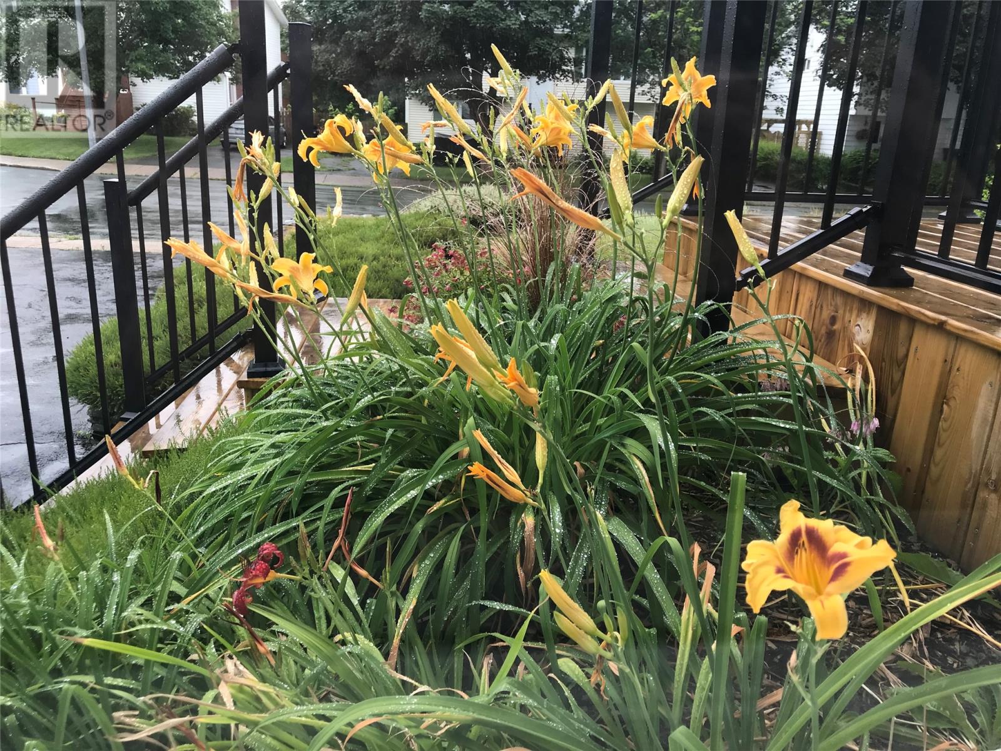67 Reid Street St. John's, Newfoundland & Labrador A1E 2K8
$340,000
Welcome to 67 Reid Street! Nestled in the west end of St. John's, this well appointed bungalow has been lovingly maintained by the original owners and is ready for you to call it home! Situated within walking distance to Bowring Park and scenic Waterfordbridge Road, this home is also close to schools, shopping, bus routes, and plenty of day to day amenities. The main floor features a large, foyer addition, and spacious eat-in kitchen along with a separate dining room with an open concept design into the living room. The main floor also locates 2 bedrooms and main bathroom. The lower level features a large rec room or family room area, second full bathroom, 2 more bedrooms, and multi purpose room with laundry. The backyard is complete with storage shed, deck, and beautiful gardens. Curb appeal to the max! This home had new shingles in 2015 with insulation added along with a front addition for more space. This property was formerly a two apartment and could easily be converted back!! This is one you'll want to see! As per attached Seller's Direction, there will be no conveyance of offers prior to 4pm on Tuesday, April 15th, with offers to remain open until 8pm the same day. (id:51189)
Property Details
| MLS® Number | 1283639 |
| Property Type | Single Family |
| AmenitiesNearBy | Recreation, Shopping |
Building
| BathroomTotal | 2 |
| BedroomsAboveGround | 2 |
| BedroomsBelowGround | 2 |
| BedroomsTotal | 4 |
| Appliances | See Remarks |
| ArchitecturalStyle | Bungalow |
| ConstructedDate | 1968 |
| ConstructionStyleAttachment | Detached |
| ExteriorFinish | Vinyl Siding |
| FlooringType | Mixed Flooring |
| FoundationType | Concrete |
| HeatingFuel | Oil |
| StoriesTotal | 1 |
| SizeInterior | 2044 Sqft |
| Type | House |
| UtilityWater | Municipal Water |
Land
| AccessType | Year-round Access |
| Acreage | No |
| LandAmenities | Recreation, Shopping |
| LandscapeFeatures | Landscaped |
| Sewer | Municipal Sewage System |
| SizeIrregular | 50x100 (approximate) |
| SizeTotalText | 50x100 (approximate)|4,051 - 7,250 Sqft |
| ZoningDescription | Res |
Rooms
| Level | Type | Length | Width | Dimensions |
|---|---|---|---|---|
| Lower Level | Utility Room | 11.9x17.7 | ||
| Lower Level | Bath (# Pieces 1-6) | 3.7x7.10 | ||
| Lower Level | Bedroom | 11.5x11.3 | ||
| Lower Level | Bedroom | 11.6x11.1 | ||
| Lower Level | Family Room | 15.1x22.3 | ||
| Main Level | Bath (# Pieces 1-6) | 7.5x8.10 | ||
| Main Level | Bedroom | 14.1x14.1 | ||
| Main Level | Primary Bedroom | 12.6x17.5 | ||
| Main Level | Dining Room | 12.0x8.2 | ||
| Main Level | Kitchen | 12.6x8.9 | ||
| Main Level | Living Room | 17.1x14.10 |
https://www.realtor.ca/real-estate/28157024/67-reid-street-st-johns
Interested?
Contact us for more information




