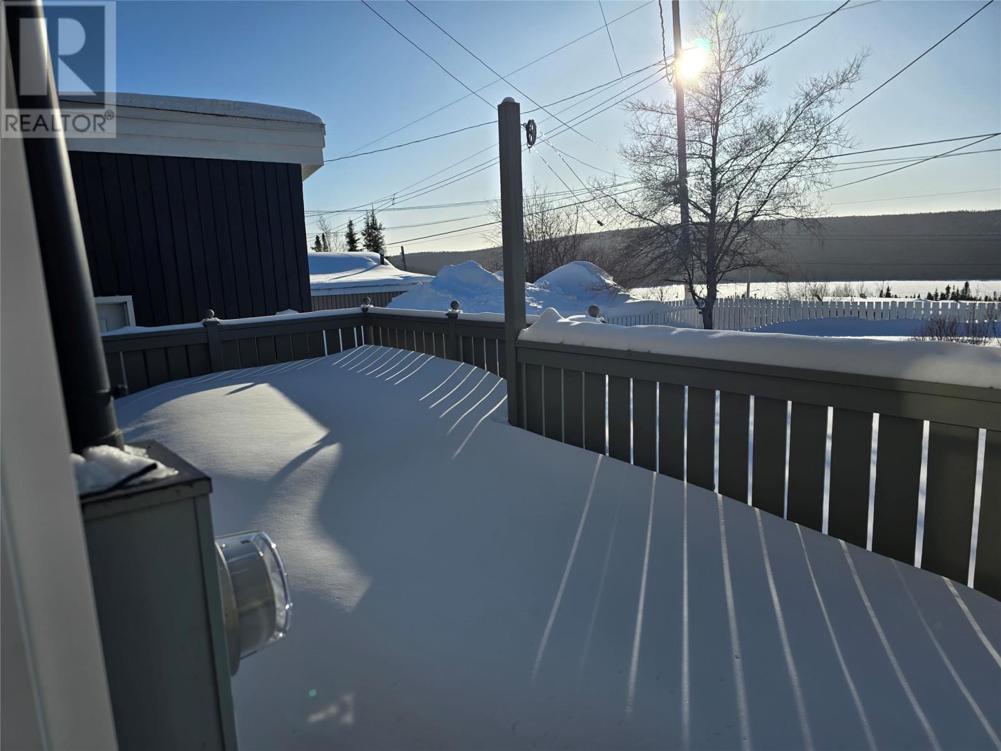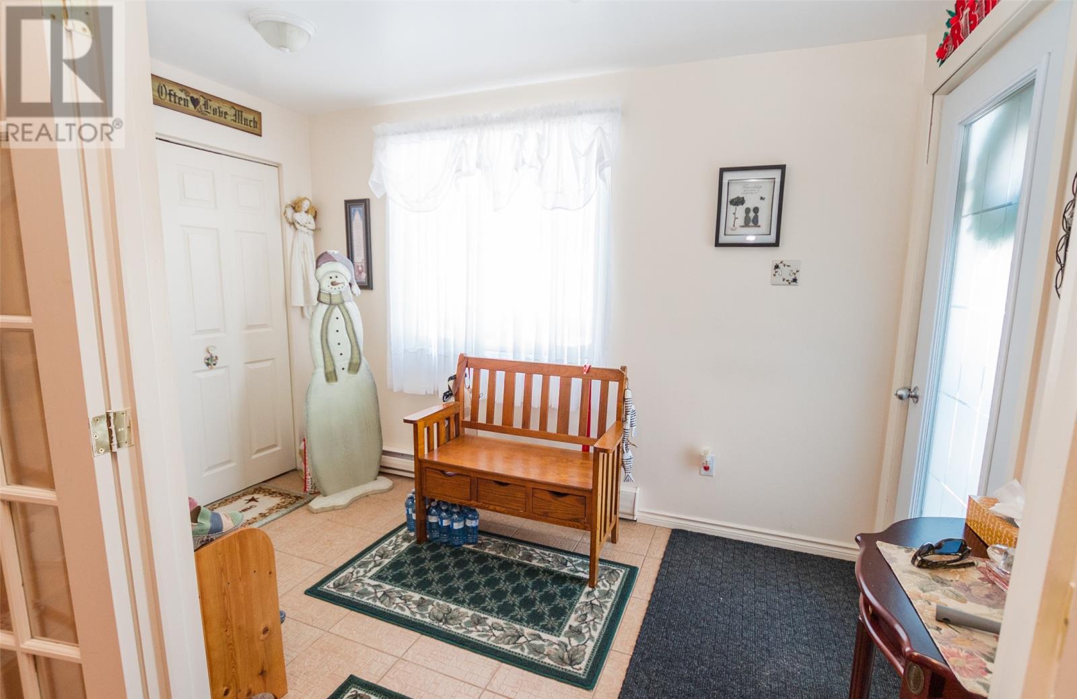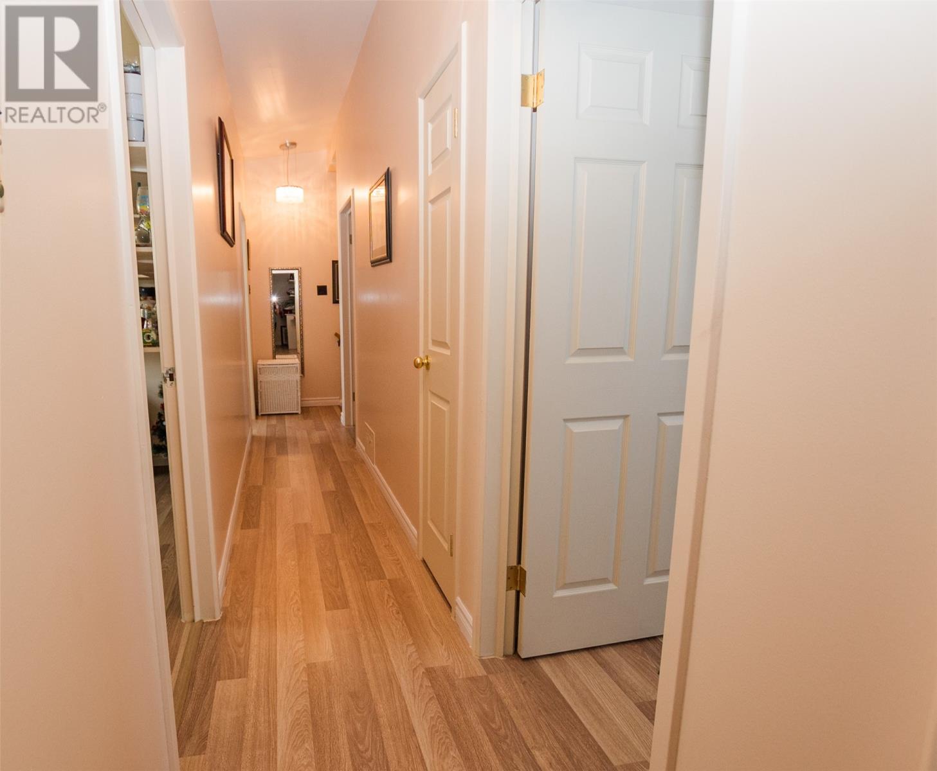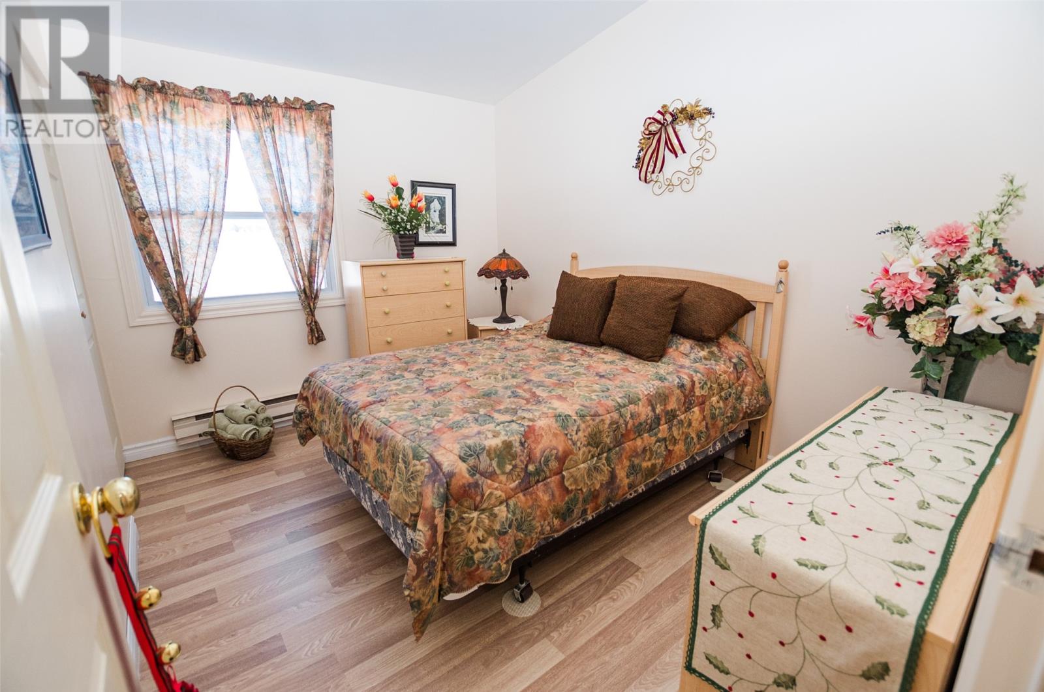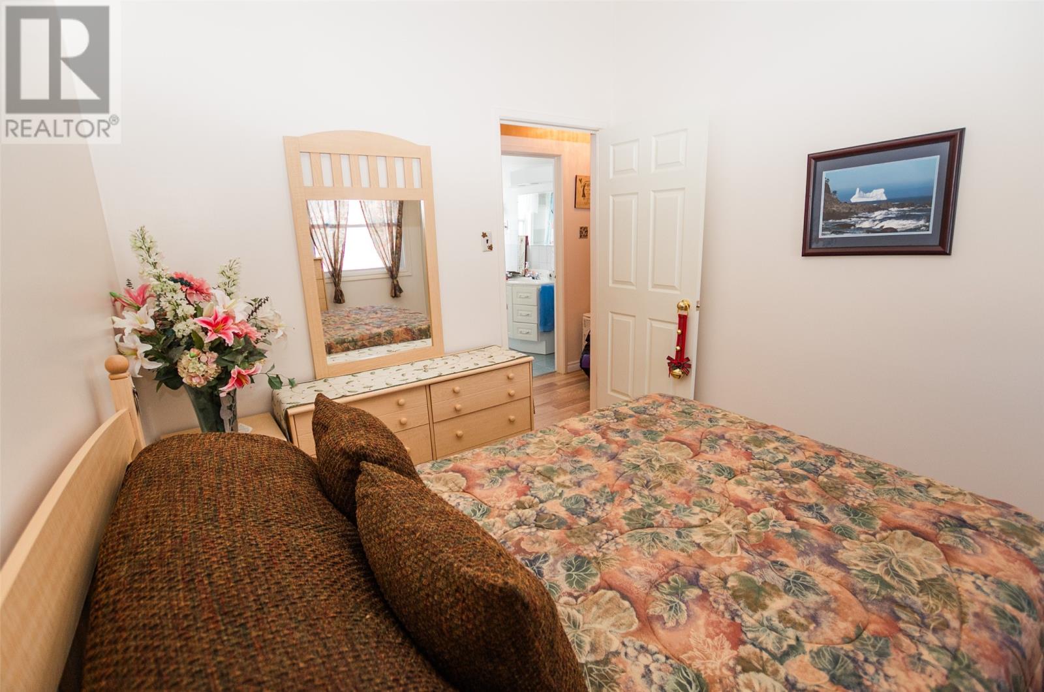66 Cabot Drive Wabush, Newfoundland & Labrador A0R 1B0
$349,000
Welcome home to this beautifully maintained 4-bedroom duplex—a perfect fit for a growing family! Located across from a playground, this home offers both comfort and convenience in a prime location. Step inside to a spacious front foyer leading to an inviting main level with hardwood, ceramic, and laminate flooring throughout. French doors open into the main living area, creating a warm and welcoming space. The bright kitchen and dining area overlook the backyard, where you’ll find a fully fenced yard and a lovely patio with stunning water views—ideal for relaxing or entertaining. Upstairs, you’ll find four well-sized bedrooms and a full bath, while the partially finished basement offers extra space for a rec room, multimedia area, or playroom. The home features vinyl thermal windows for added energy efficiency and comfort. The attached 20' x 30' garage provides plenty of room for parking and storage. This home has been freshly painted on the exterior within the last two years and comes with all appliances plus most furniture (list available upon request)—making it truly move-in ready. Home is 200 amp panel and garage has its own panel. Don’t miss out on this fantastic opportunity. Book your private viewing today! (id:51189)
Property Details
| MLS® Number | 1281636 |
| Property Type | Single Family |
| ViewType | View |
Building
| BathroomTotal | 2 |
| BedroomsAboveGround | 4 |
| BedroomsTotal | 4 |
| Appliances | Refrigerator, Microwave, Stove, Washer, Dryer |
| ConstructedDate | 1970 |
| ExteriorFinish | Other |
| Fixture | Drapes/window Coverings |
| FlooringType | Hardwood, Laminate, Mixed Flooring |
| FoundationType | Concrete |
| HalfBathTotal | 1 |
| HeatingFuel | Electric |
| StoriesTotal | 1 |
| SizeInterior | 1960 Sqft |
| Type | House |
| UtilityWater | Municipal Water |
Parking
| Attached Garage |
Land
| Acreage | No |
| LandscapeFeatures | Landscaped |
| Sewer | Municipal Sewage System |
| SizeIrregular | 58.8x103 |
| SizeTotalText | 58.8x103|4,051 - 7,250 Sqft |
| ZoningDescription | Residential |
Rooms
| Level | Type | Length | Width | Dimensions |
|---|---|---|---|---|
| Second Level | Bath (# Pieces 1-6) | 7’11x6’ | ||
| Second Level | Bedroom | 11’3x9’ | ||
| Second Level | Bedroom | 7’ux11’2 | ||
| Second Level | Bedroom | 7’11x10 | ||
| Second Level | Primary Bedroom | 11’4x12’5 | ||
| Basement | Laundry Room | 11’4x 27’3 | ||
| Basement | Recreation Room | 9’11x23’6 | ||
| Main Level | Kitchen | 11’6x10’7 | ||
| Main Level | Dining Room | 9’4x11’i | ||
| Main Level | Living Room | 24x8’10 | ||
| Main Level | Foyer | 9’4x6’9 |
https://www.realtor.ca/real-estate/27910808/66-cabot-drive-wabush
Interested?
Contact us for more information




