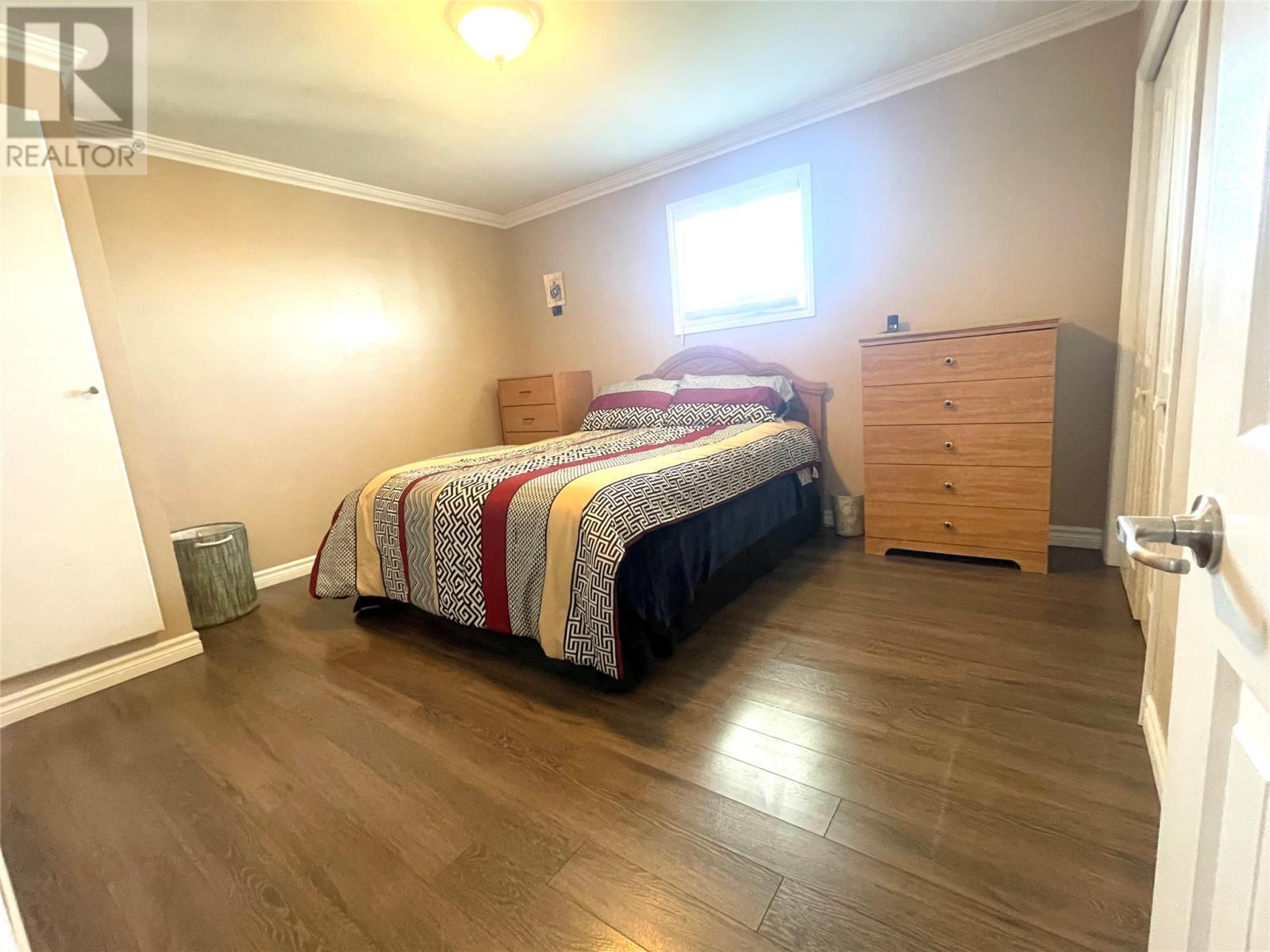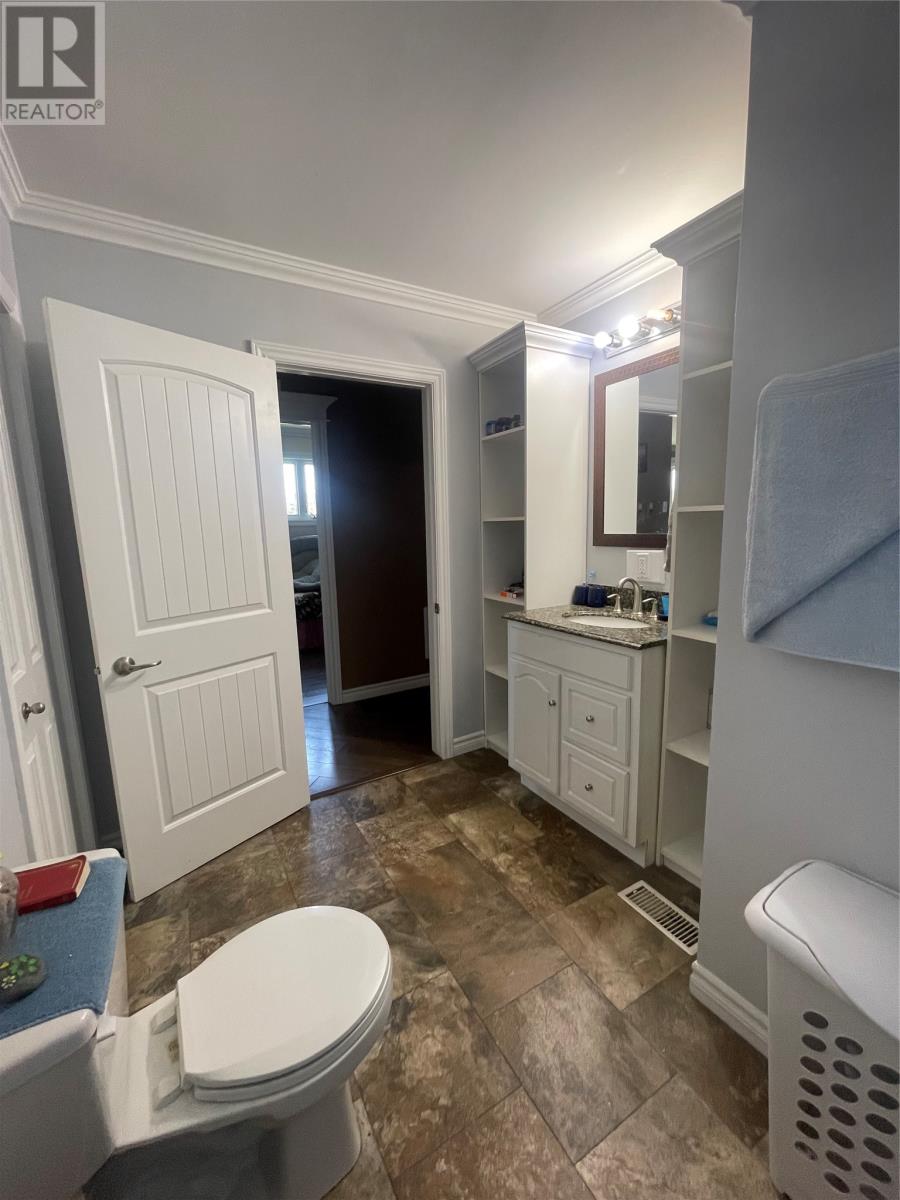65 Main Street Musgrave Harbour, Newfoundland & Labrador A0G 3J0
$110,000
Discover the allure of waterfront living in this inviting 3-bedroom, 1-bathroom home nestled in the community of Musgrave Harbour. With its charming facade and picturesque water views, this property offers a rare opportunity to create your dream retreat by the water. The main floor features an eat-in kitchen, spacious living room, three well-appointed bedrooms, each offering comfort and privacy for family members or guests. A spacious bathroom , completes the main level, offering convenience and functionality. Downstairs, the basement awaits your creative vision, offering endless possibilities for additional living space, a home office, or a recreational area. With its high ceilings and ample square footage, the basement provides a blank canvas to customize to your heart's content. Don't miss your chance to make this waterside property your own—schedule your private showing today and experience the beauty and serenity of waterfront living firsthand. (id:51189)
Property Details
| MLS® Number | 1272806 |
| Property Type | Single Family |
Building
| BathroomTotal | 1 |
| BedroomsAboveGround | 3 |
| BedroomsTotal | 3 |
| ArchitecturalStyle | Bungalow |
| ConstructedDate | 1982 |
| ConstructionStyleAttachment | Detached |
| ExteriorFinish | Vinyl Siding |
| FlooringType | Laminate, Other |
| FoundationType | Block |
| HeatingFuel | Electric, Wood |
| StoriesTotal | 1 |
| SizeInterior | 900 Sqft |
| Type | House |
| UtilityWater | Municipal Water |
Parking
| Detached Garage |
Land
| Acreage | No |
| Sewer | Municipal Sewage System |
| SizeIrregular | 25mx44.5mxx27.2x49.2m |
| SizeTotalText | 25mx44.5mxx27.2x49.2m|under 1/2 Acre |
| ZoningDescription | Res. |
Rooms
| Level | Type | Length | Width | Dimensions |
|---|---|---|---|---|
| Main Level | Porch | 7.7x7 | ||
| Main Level | Primary Bedroom | 12.8x11 | ||
| Main Level | Bedroom | 11.8x9.5 | ||
| Main Level | Bedroom | 10x7.9 | ||
| Main Level | Bath (# Pieces 1-6) | 7.4x11 | ||
| Main Level | Living Room | 16.8x11.8 | ||
| Main Level | Not Known | 15x11 |
https://www.realtor.ca/real-estate/26963982/65-main-street-musgrave-harbour
Interested?
Contact us for more information
























