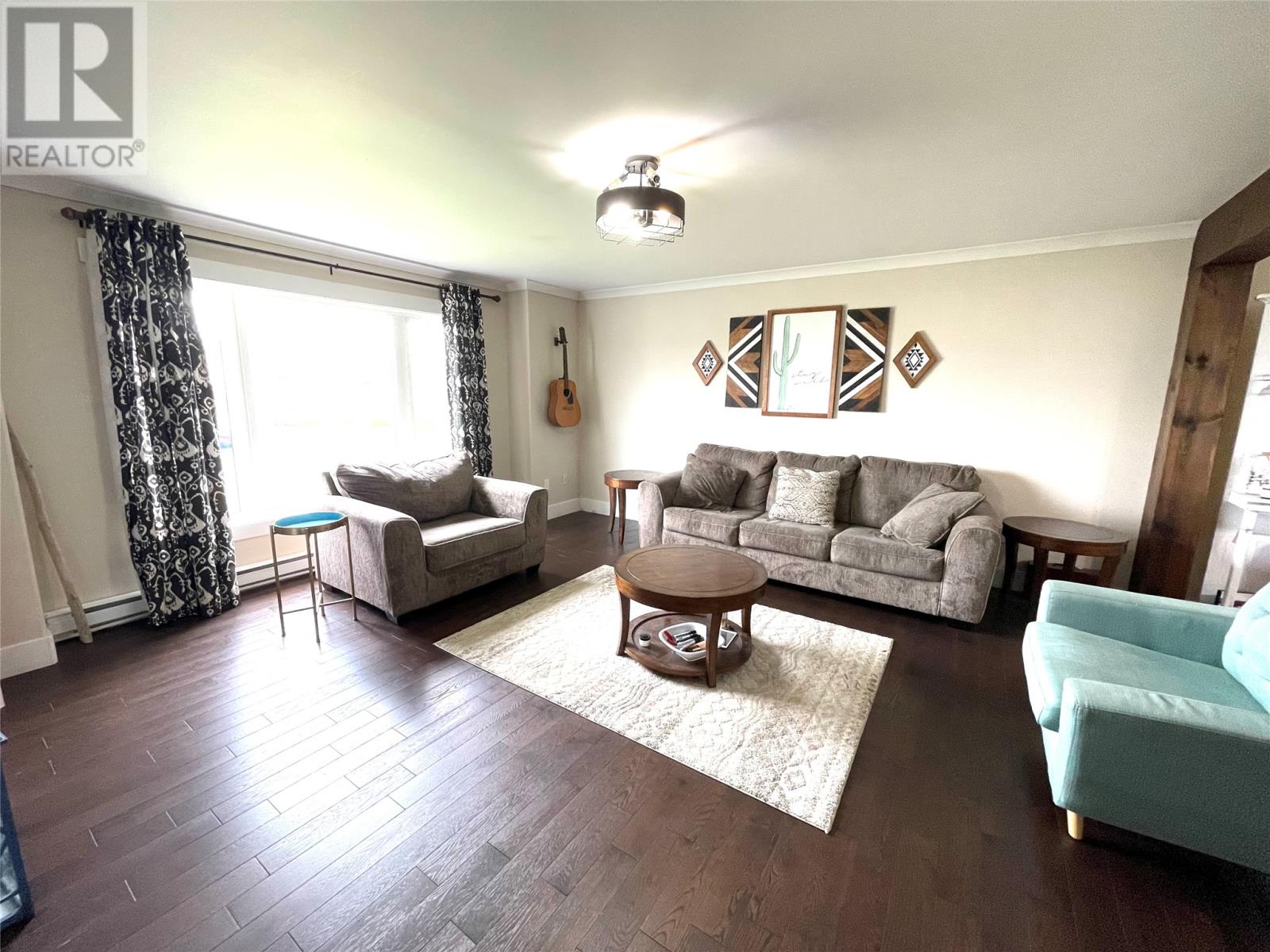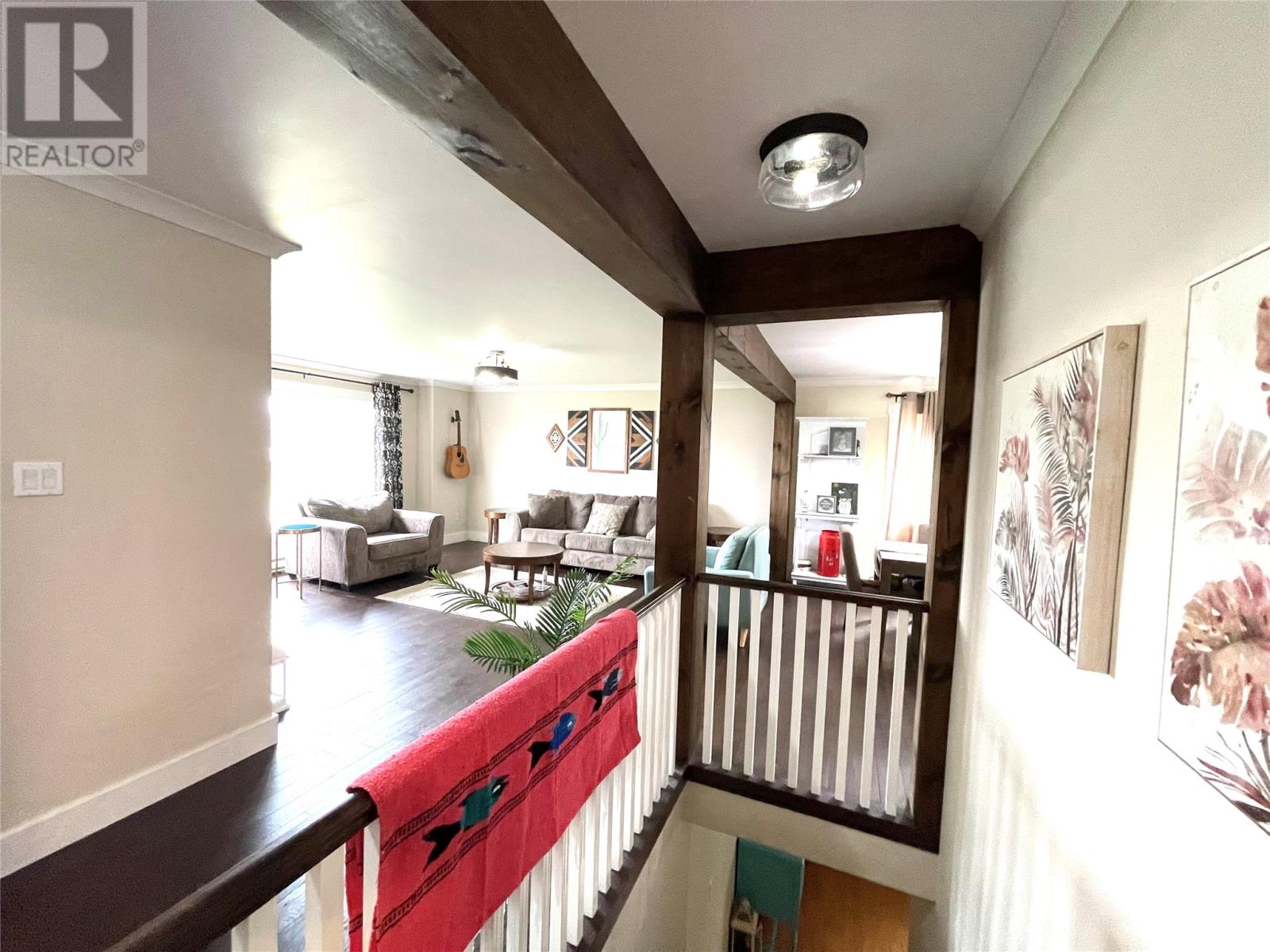65 Harmsworth Drive Grand Falls-Windsor, Newfoundland & Labrador A2A 2Y7
$379,900
BIG ON SPACE, IS THIS FIVE BEDROOM HOME LOCATED ON HARMSWORTH DRIVE! This bungalow has a fabulous footprint, having a remodelled eat-in kitchen with quartzite countertop, double copper sink, center island and a walk-in pantry. Furthermore the main floor has the addition of a massive primary bedroom, with custom ensuite complete with soaker tub, ceramic shower and a walk-in closet. Main floor also has laundry, full bath and two additional bedrooms. Downstairs boasts space as well with a hobby room, utility, large rec room, two bedrooms and another full bath. Exterior is landscaped, double paved driveway, fenced rear yard and a detached garage, wired, insulated and concrete floor! (id:51189)
Property Details
| MLS® Number | 1273074 |
| Property Type | Single Family |
| EquipmentType | None |
| RentalEquipmentType | None |
Building
| BathroomTotal | 3 |
| BedroomsAboveGround | 3 |
| BedroomsBelowGround | 2 |
| BedroomsTotal | 5 |
| Appliances | Dishwasher, Microwave |
| ArchitecturalStyle | Bungalow |
| ConstructedDate | 2010 |
| ConstructionStyleAttachment | Detached |
| CoolingType | Air Exchanger |
| ExteriorFinish | Vinyl Siding |
| FlooringType | Carpeted, Laminate, Other |
| FoundationType | Concrete, Poured Concrete |
| HeatingFuel | Electric |
| HeatingType | Baseboard Heaters |
| StoriesTotal | 1 |
| SizeInterior | 3164 Sqft |
| Type | House |
| UtilityWater | Municipal Water |
Parking
| Attached Garage |
Land
| AccessType | Year-round Access |
| Acreage | No |
| LandscapeFeatures | Landscaped |
| Sewer | Municipal Sewage System |
| SizeIrregular | 75' X 121' |
| SizeTotalText | 75' X 121'|under 1/2 Acre |
| ZoningDescription | Residential |
Rooms
| Level | Type | Length | Width | Dimensions |
|---|---|---|---|---|
| Basement | Bath (# Pieces 1-6) | 4'6X8'8 | ||
| Basement | Bedroom | 12'2X12'5 | ||
| Basement | Bedroom | 12'2X12'11 | ||
| Basement | Hobby Room | 12'7X16'8 | ||
| Basement | Recreation Room | 14'8X24'4 | ||
| Basement | Utility Room | 6'11X16'9 | ||
| Main Level | Not Known | 5'8X6'11 | ||
| Main Level | Bath (# Pieces 1-6) | 5'4X7'1 | ||
| Main Level | Laundry Room | 4'1X5'3 | ||
| Main Level | Bedroom | 9'8X10'1 | ||
| Main Level | Bedroom | 13'X13'9 | ||
| Main Level | Ensuite | 7'10X11'9 | ||
| Main Level | Primary Bedroom | 19'4X20'7 | ||
| Main Level | Dining Room | 11'2X11'11 | ||
| Main Level | Not Known | 10'X10'11 | ||
| Main Level | Kitchen | 10'11X14' | ||
| Main Level | Living Room | 16.5X16 |
https://www.realtor.ca/real-estate/26983937/65-harmsworth-drive-grand-falls-windsor
Interested?
Contact us for more information







































