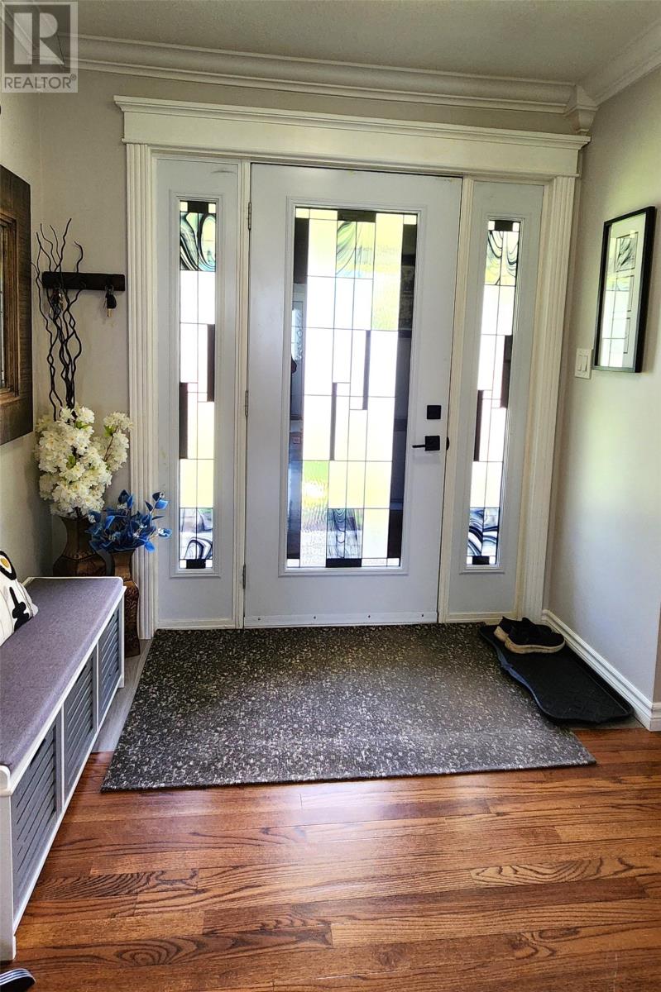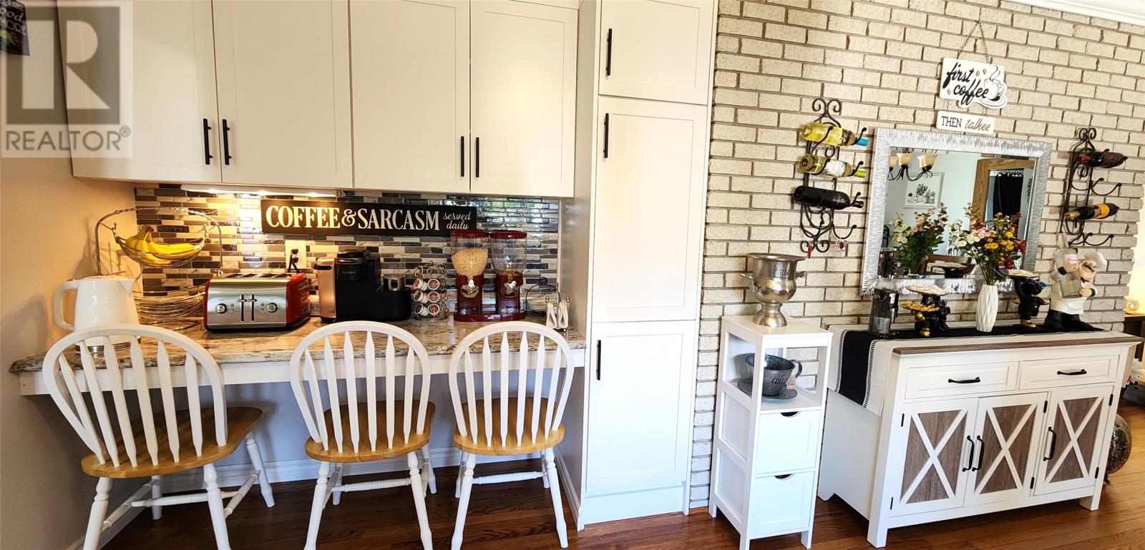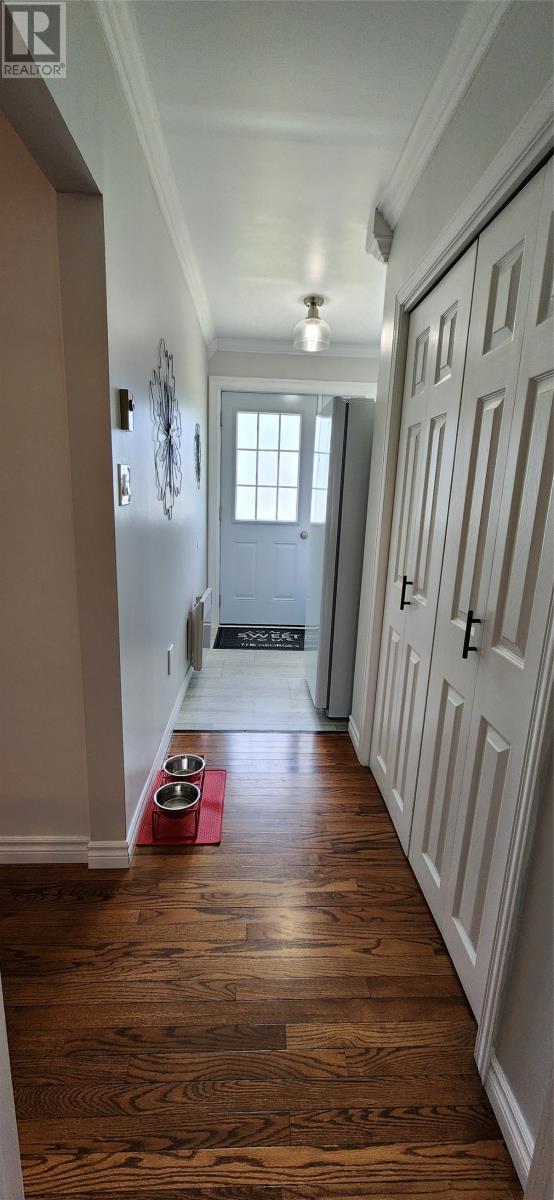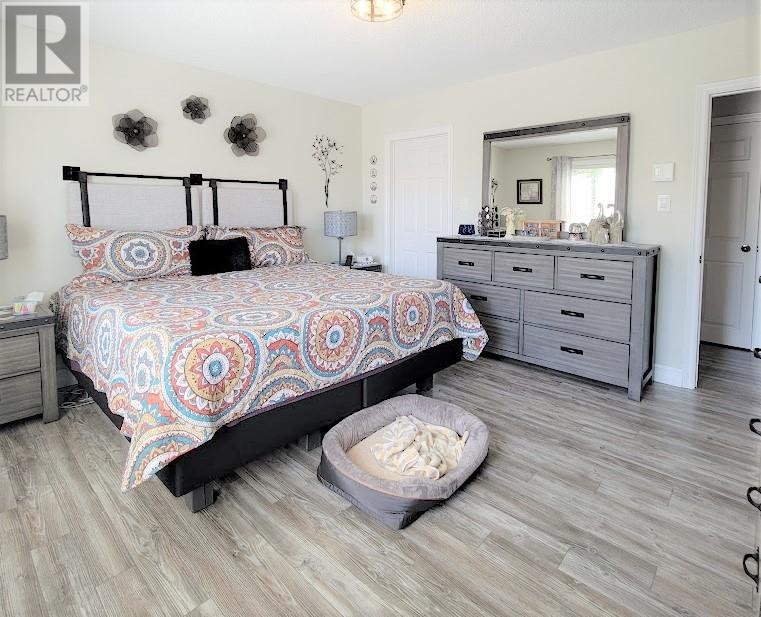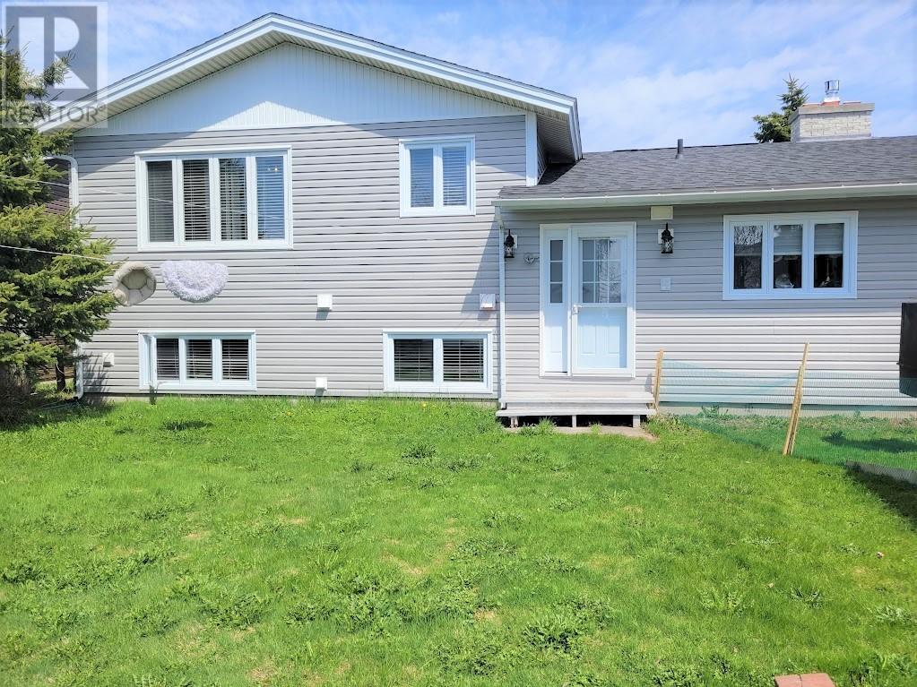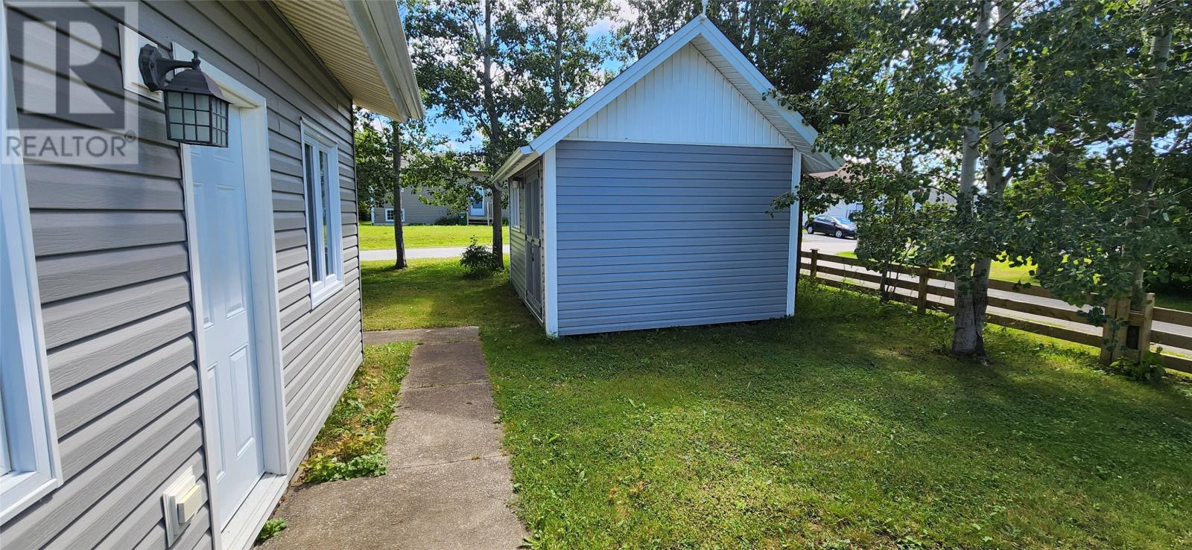4 Bedroom
3 Bathroom
2256 sqft
3 Level
Fireplace
Air Exchanger
Heat Pump, Radiant Heat
Landscaped
$419,900
Now instead of admiring this home, you can own it! The main level features hardwood flooring throughout this level. From the foyer you enter the large living room with a propane fireplace, dining area with doors leading to the deck, large kitchen with new appliances and coffee bar & rear entrance to yard. The upper-level features large master bdrm with 3pc bath & walk in closet, 2 other nice sized bdrms and main bath. The lower-level features large family room with electric fireplace, 4th bdrm, 3 pc bath, office/bdrm, laundry room & lots of storage area under main level. This home has electric radiant heating, plus the heat pump/ac & the propane fireplace. The grounds are nicely landscaped with a sundeck at the rear, a double car garage & a circular driveway. This home has had many upgrades in last few years including shingles, windows, & hardwood flooring. Most recent upgrades include exterior door in foyer, laminate floors on upper & lower level, Heat pump, light fixtures, new appliances, & freshly painted. Bonus… Shopping is just across the street at Murphy Square! Don’t miss out on this one! (id:51189)
Property Details
|
MLS® Number
|
1276031 |
|
Property Type
|
Single Family |
|
AmenitiesNearBy
|
Recreation, Shopping |
|
EquipmentType
|
None |
|
RentalEquipmentType
|
None |
Building
|
BathroomTotal
|
3 |
|
BedroomsAboveGround
|
3 |
|
BedroomsBelowGround
|
1 |
|
BedroomsTotal
|
4 |
|
Appliances
|
Central Vacuum, Dishwasher, Refrigerator, Intercom, Microwave, Washer, Dryer |
|
ArchitecturalStyle
|
3 Level |
|
ConstructedDate
|
1989 |
|
ConstructionStyleAttachment
|
Detached |
|
CoolingType
|
Air Exchanger |
|
ExteriorFinish
|
Brick, Vinyl Siding |
|
FireplaceFuel
|
Propane |
|
FireplacePresent
|
Yes |
|
FireplaceType
|
Insert |
|
FlooringType
|
Ceramic Tile, Hardwood |
|
FoundationType
|
Concrete |
|
HalfBathTotal
|
1 |
|
HeatingFuel
|
Electric, Propane |
|
HeatingType
|
Heat Pump, Radiant Heat |
|
StoriesTotal
|
3 |
|
SizeInterior
|
2256 Sqft |
|
Type
|
House |
|
UtilityWater
|
Municipal Water |
Parking
Land
|
AccessType
|
Year-round Access |
|
Acreage
|
No |
|
LandAmenities
|
Recreation, Shopping |
|
LandscapeFeatures
|
Landscaped |
|
Sewer
|
Municipal Sewage System |
|
SizeIrregular
|
101 X 101 |
|
SizeTotalText
|
101 X 101|7,251 - 10,889 Sqft |
|
ZoningDescription
|
Res. |
Rooms
| Level |
Type |
Length |
Width |
Dimensions |
|
Second Level |
Bath (# Pieces 1-6) |
|
|
main 4pc |
|
Second Level |
Bedroom |
|
|
10 x 10 .4 |
|
Second Level |
Bedroom |
|
|
10 x 12 |
|
Second Level |
Ensuite |
|
|
2pc |
|
Second Level |
Primary Bedroom |
|
|
14.4 x 12.3 |
|
Lower Level |
Laundry Room |
|
|
. |
|
Lower Level |
Bath (# Pieces 1-6) |
|
|
3pc |
|
Lower Level |
Den |
|
|
9 x 11 |
|
Lower Level |
Bedroom |
|
|
12 x 12.9 |
|
Lower Level |
Family Room |
|
|
19.3 x 16 |
|
Main Level |
Not Known |
|
|
20x28 |
|
Main Level |
Kitchen |
|
|
10 x 14 |
|
Main Level |
Dining Room |
|
|
11 x 13.6 |
|
Main Level |
Living Room |
|
|
20.3 x 12.6 |
|
Other |
Other |
|
|
shed 16.5x12.5 |
https://www.realtor.ca/real-estate/27279085/64-st-marks-avenue-corner-brook



