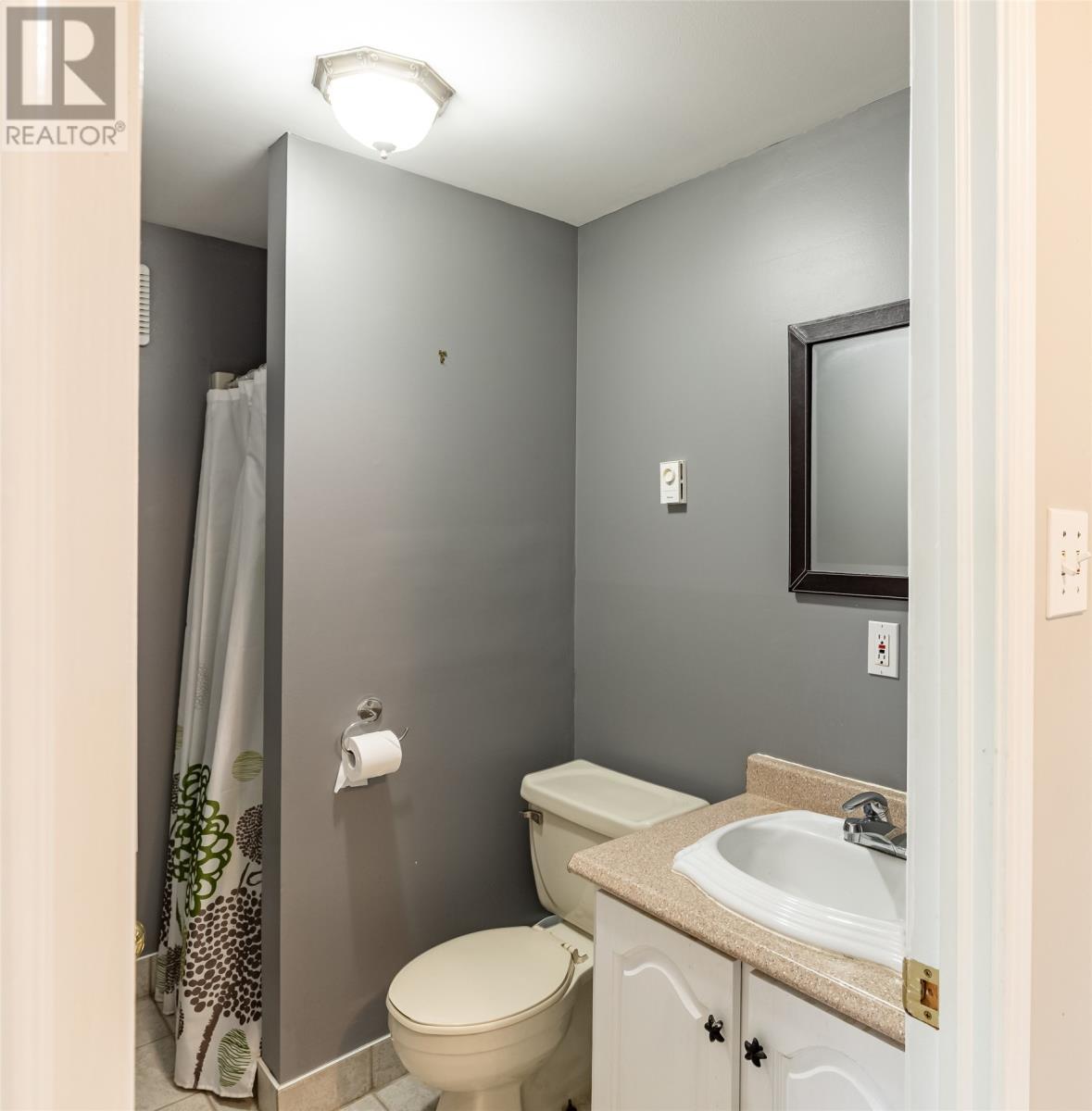64 Sparrow Drive Conception Bay South, Newfoundland & Labrador A1W 4R2
$330,000
Well-maintained 3-bedroom, 2-bathroom home located next to a playground in a convenient and accessible neighborhood, with easy highway access. This home offers plenty of natural light, a large eat-in kitchen, and a cozy family room with a propane fireplace. The walk-out opens to a fenced backyard with mature trees, backing onto a green belt. Just 3.9 km (6 minutes) from local schools, this move-in-ready home is perfect for those seeking a view of CBS, comfort, privacy, and convenience. (id:51189)
Property Details
| MLS® Number | 1277219 |
| Property Type | Single Family |
| AmenitiesNearBy | Recreation |
| EquipmentType | Propane Tank |
| RentalEquipmentType | Propane Tank |
| ViewType | View |
Building
| BathroomTotal | 2 |
| BedroomsAboveGround | 3 |
| BedroomsTotal | 3 |
| Appliances | Dishwasher, Refrigerator, Stove, Washer, Dryer |
| ConstructedDate | 1998 |
| ConstructionStyleAttachment | Side By Side |
| ConstructionStyleSplitLevel | Sidesplit |
| CoolingType | Air Exchanger |
| ExteriorFinish | Wood Shingles, Vinyl Siding |
| FireplaceFuel | Propane |
| FireplacePresent | Yes |
| FireplaceType | Insert |
| FlooringType | Laminate, Other |
| FoundationType | Concrete, Poured Concrete |
| HeatingFuel | Electric |
| StoriesTotal | 1 |
| SizeInterior | 1650 Sqft |
| Type | House |
| UtilityWater | Municipal Water |
Land
| Acreage | No |
| FenceType | Fence |
| LandAmenities | Recreation |
| LandscapeFeatures | Landscaped |
| Sewer | Municipal Sewage System |
| SizeIrregular | 47 X 170 X 59 X 190 |
| SizeTotalText | 47 X 170 X 59 X 190|under 1/2 Acre |
| ZoningDescription | Res |
Rooms
| Level | Type | Length | Width | Dimensions |
|---|---|---|---|---|
| Second Level | Bath (# Pieces 1-6) | 4 pc | ||
| Second Level | Bedroom | 9x10 | ||
| Second Level | Bedroom | 9x10 | ||
| Second Level | Primary Bedroom | 12x12 | ||
| Third Level | Laundry Room | 6x8 | ||
| Third Level | Bath (# Pieces 1-6) | 3 pc | ||
| Third Level | Mud Room | 7x8 | ||
| Third Level | Family Room/fireplace | 12x18 | ||
| Main Level | Not Known | 12x19 | ||
| Main Level | Living Room | 12x15 |
https://www.realtor.ca/real-estate/27545290/64-sparrow-drive-conception-bay-south
Interested?
Contact us for more information








































