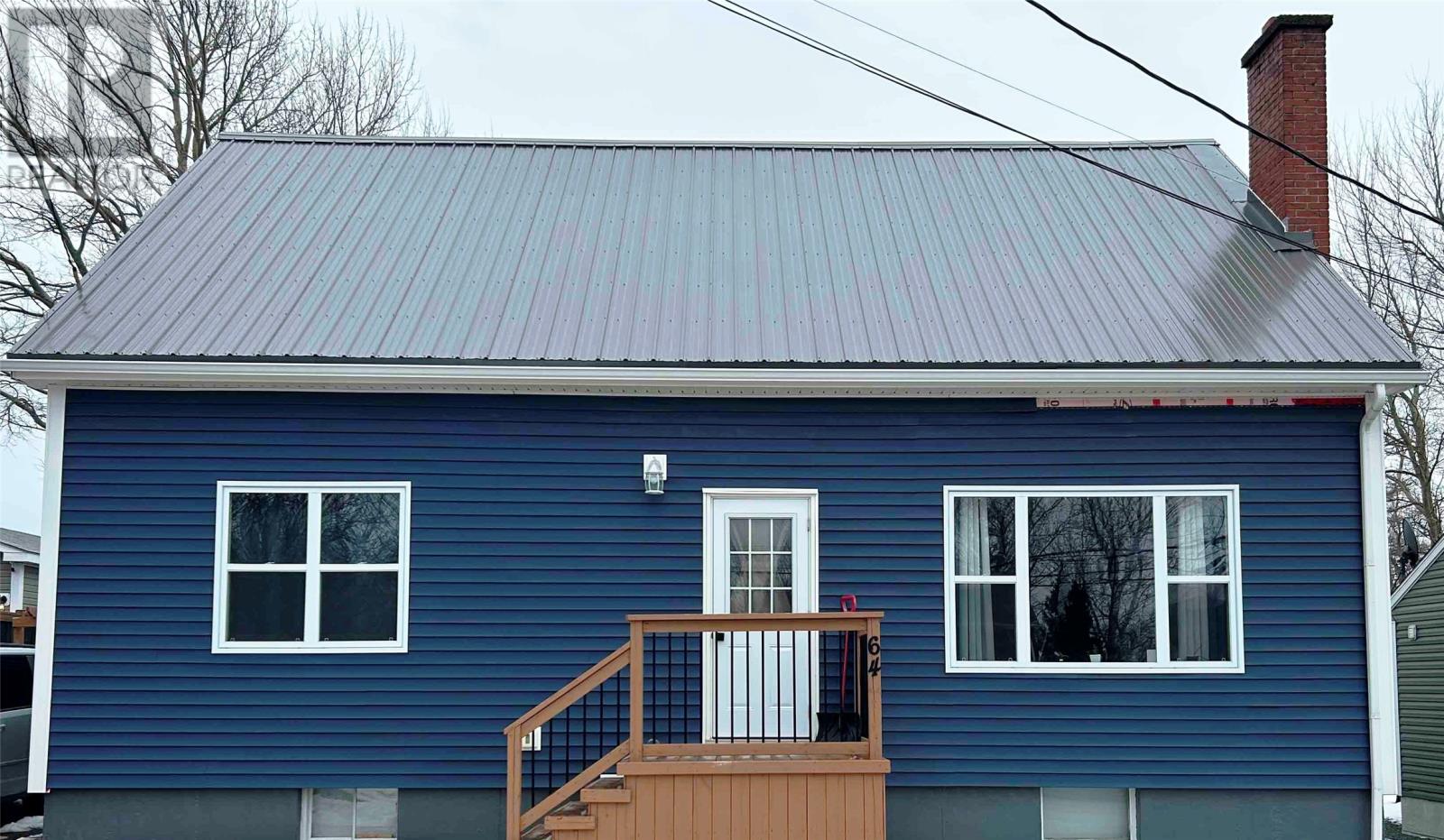64 Premier Drive Lewisporte, Newfoundland & Labrador A0G 3A0
$279,000
New Listing at 64 Premier Drive, Lewisporte. This lovely 1 1/2 storey home has went through a lot of upgrades. Main level consists of a kitchen with fridge, stove, and dishwasher included. Large living room with hardwood floors. 1-3 pc bathroom, 1 bedroom, office or 2nd bedroom. Foyer, back porch. Upstairs consists of 4 bedrooms and a bathroom. Basement consists of a huge rec. room, family room, laundry, storage room, bathroom(started but not completed)Storage area, bedroom/hobby room not completed and much more. Patio. Metal roof(new), siding, windows and doors this past few years. Huge fenced backyard. Trails for ski-dooing, side by side etc at the back of the lot. Great Location. MLS Asking $279,000. (id:51189)
Property Details
| MLS® Number | 1268923 |
| Property Type | Single Family |
| AmenitiesNearBy | Highway, Recreation, Shopping |
| EquipmentType | None |
| RentalEquipmentType | None |
| StorageType | Storage Shed |
Building
| BathroomTotal | 3 |
| BedroomsTotal | 5 |
| Appliances | Dishwasher, Refrigerator, See Remarks, Stove |
| ArchitecturalStyle | Bungalow |
| ConstructedDate | 1962 |
| ConstructionStyleAttachment | Detached |
| ExteriorFinish | Vinyl Siding |
| FlooringType | Mixed Flooring |
| HalfBathTotal | 1 |
| HeatingFuel | Electric |
| StoriesTotal | 1 |
| SizeInterior | 2035 Sqft |
| Type | House |
| UtilityWater | Municipal Water |
Land
| AccessType | Year-round Access |
| Acreage | No |
| FenceType | Partially Fenced |
| LandAmenities | Highway, Recreation, Shopping |
| Sewer | Municipal Sewage System |
| SizeIrregular | 60x160 |
| SizeTotalText | 60x160|under 1/2 Acre |
| ZoningDescription | Res. |
Rooms
| Level | Type | Length | Width | Dimensions |
|---|---|---|---|---|
| Second Level | Other | 9.6X3.1 HALL | ||
| Second Level | Bath (# Pieces 1-6) | 7.5X5 | ||
| Second Level | Bedroom | 9.3X7.10 | ||
| Second Level | Bedroom | 14X9 | ||
| Second Level | Bedroom | 13.1X8.5 | ||
| Second Level | Other | 12.5X3.1 HALL | ||
| Second Level | Bedroom | 16.5X9.1 | ||
| Basement | Laundry Room | 9.4X11 | ||
| Basement | Storage | 8.10X6.8 | ||
| Basement | Bath (# Pieces 1-6) | 11.4X8.3 | ||
| Basement | Pantry | 11.10X9 | ||
| Basement | Recreation Room | 25.2X12.1 | ||
| Main Level | Foyer | 6.3X2.10 | ||
| Main Level | Other | 6.3X3 HALL | ||
| Main Level | Bath (# Pieces 1-6) | 7X5 | ||
| Main Level | Bedroom | 13.2X9.5/OFFICE | ||
| Main Level | Bedroom | 13.4X11.7 | ||
| Main Level | Other | 11X4.2 | ||
| Main Level | Other | 9x3 HALL | ||
| Main Level | Living Room | 17x14.4 | ||
| Main Level | Kitchen | 13x8 |
https://www.realtor.ca/real-estate/26655263/64-premier-drive-lewisporte
Interested?
Contact us for more information





