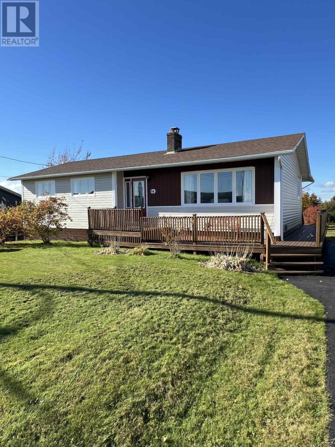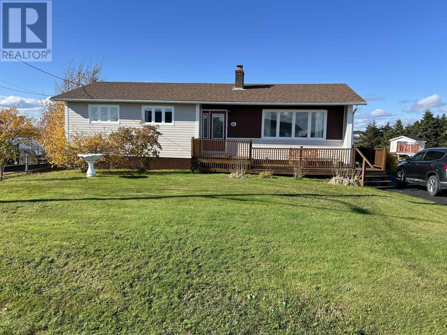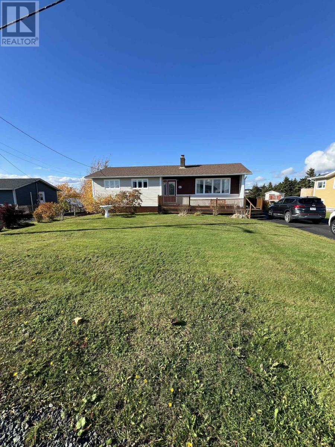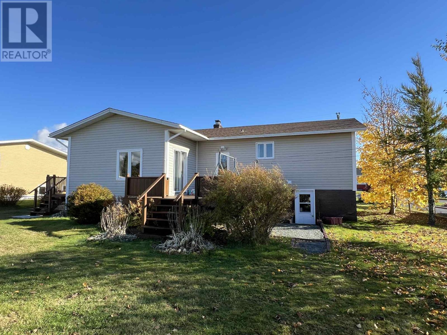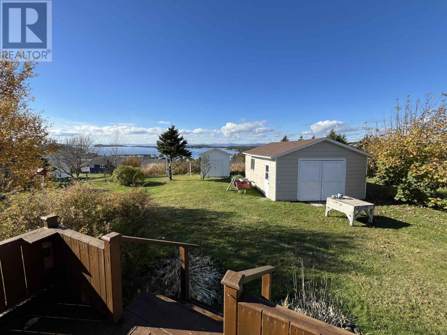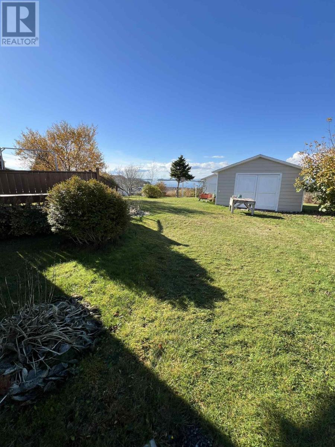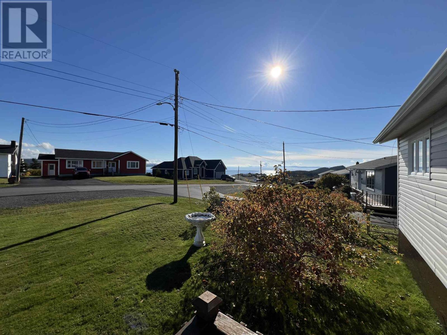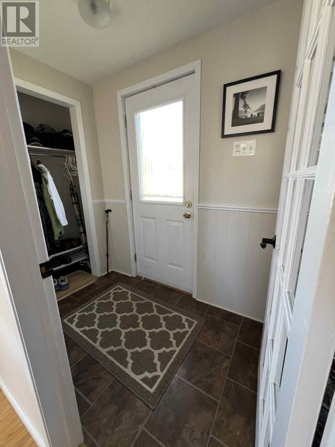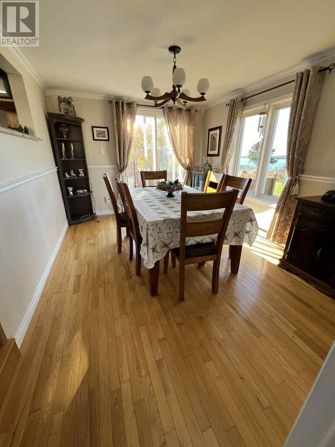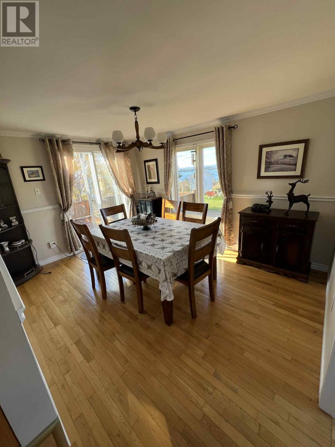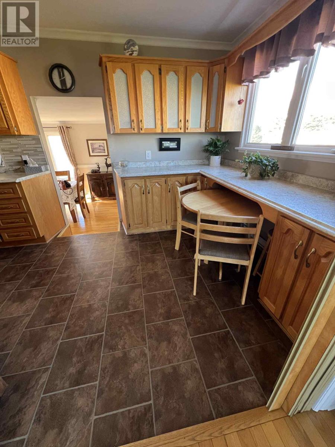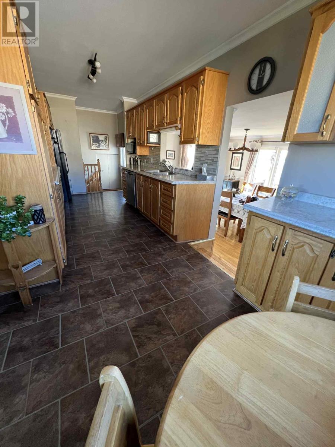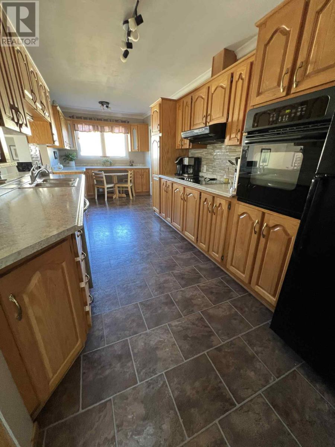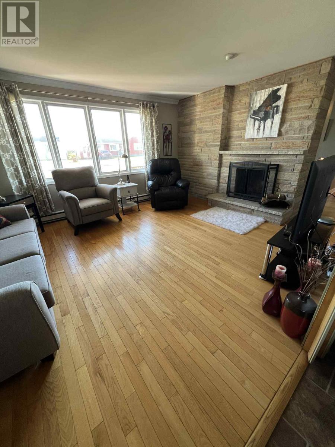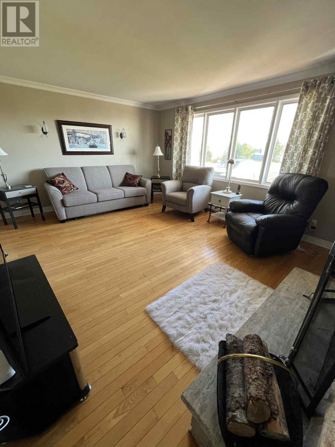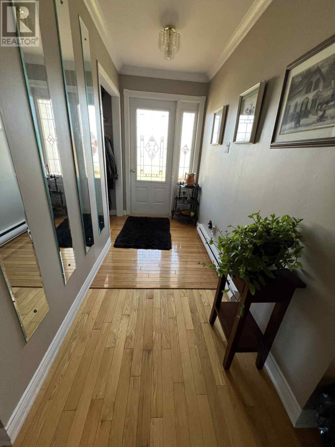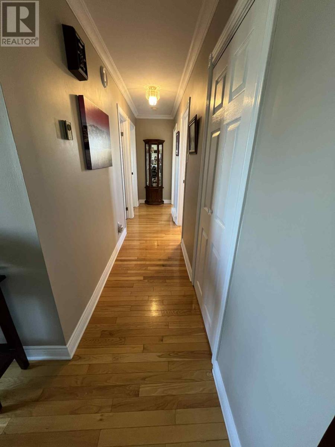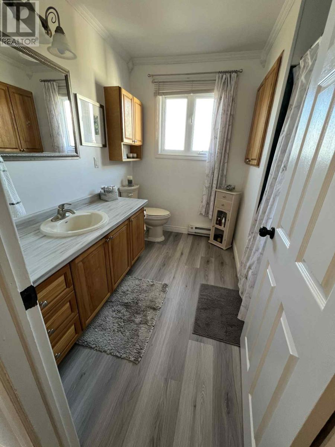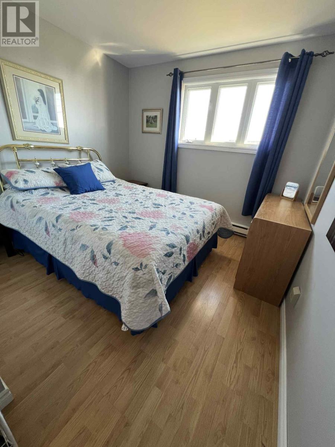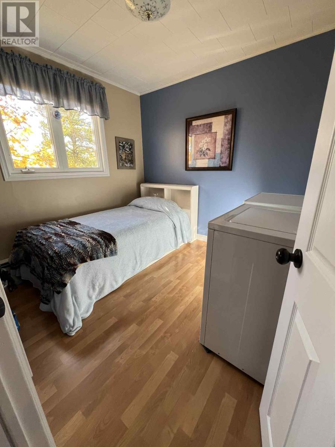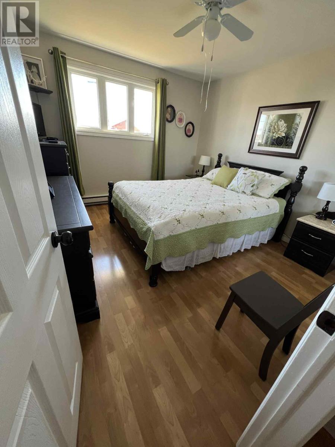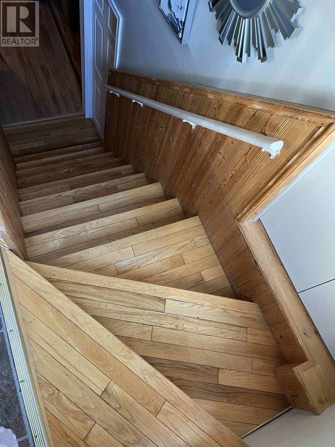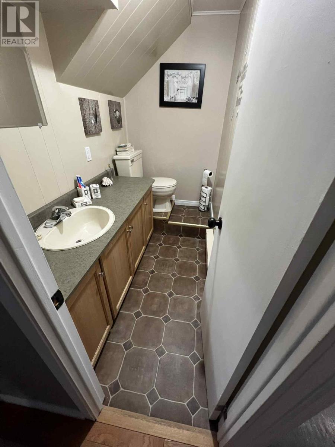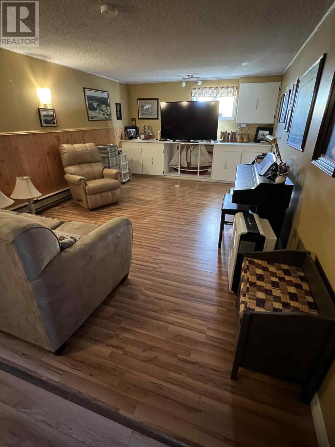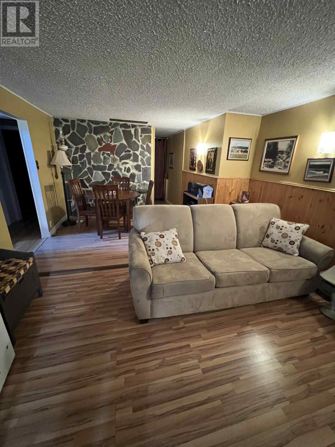64 Merasheen Crescent Arnold's Cove, Newfoundland & Labrador A0B 1A0
$219,900
This well-maintained, very well loved family home is ready for a new owner. Ocean views from the front and the back are just gorgeous. This home has an inviting wood burning fireplace with a full-wall stone mantel, beautiful hardwood floors flow throughout the main living room, dining room and hallway. Laundry has been moved upstairs to a spare bedroom for convenience. New countertop and backsplash were installed in the kitchen in the last 10 years. Brand new hot water boiler installed in October 2025 . Shingles replaced 7 years ago. All vinyl windows except just one that remains wooden. Two storage sheds, one is 10' x 12' with shingles replaced 17 years ago and the other is 16' x 24' with shingles replaced just 6 years ago. 200 Amp breaker electrical service. Large rec room in basement, great for entertaining. Separate sunken dining room just off the kitchen, is great for hosting family meals. This one won't last long. Call today for your private viewing. (id:51189)
Property Details
| MLS® Number | 1292188 |
| Property Type | Single Family |
| EquipmentType | None |
| RentalEquipmentType | None |
| StorageType | Storage Shed |
| ViewType | Ocean View |
Building
| BathroomTotal | 2 |
| BedroomsAboveGround | 3 |
| BedroomsTotal | 3 |
| Appliances | Cooktop, Dishwasher, Refrigerator, Microwave, Oven - Built-in, Washer, Dryer |
| ArchitecturalStyle | Bungalow |
| ConstructedDate | 1976 |
| ConstructionStyleAttachment | Detached |
| ExteriorFinish | Vinyl Siding |
| FireplacePresent | Yes |
| FlooringType | Hardwood, Laminate, Other |
| FoundationType | Poured Concrete |
| HalfBathTotal | 1 |
| HeatingFuel | Electric, Wood |
| HeatingType | Baseboard Heaters |
| StoriesTotal | 1 |
| SizeInterior | 1310 Sqft |
| Type | House |
| UtilityWater | Municipal Water |
Parking
| Detached Garage |
Land
| AccessType | Year-round Access |
| Acreage | No |
| LandscapeFeatures | Landscaped |
| Sewer | Municipal Sewage System |
| SizeIrregular | 66' X 193' X 78' X 141' |
| SizeTotalText | 66' X 193' X 78' X 141'|10,890 - 21,799 Sqft (1/4 - 1/2 Ac) |
| ZoningDescription | Residential |
Rooms
| Level | Type | Length | Width | Dimensions |
|---|---|---|---|---|
| Main Level | Primary Bedroom | 10.1 X 11.8 | ||
| Main Level | Bedroom | 9.1 X 11.9 | ||
| Main Level | Bedroom | 8.5 X 9.1 | ||
| Main Level | Bath (# Pieces 1-6) | 8 X 8.5 | ||
| Main Level | Living Room | 13 X 15.5 | ||
| Main Level | Kitchen | 8.5 X 21.1 | ||
| Main Level | Dining Room | 9.1 x 12.1 | ||
| Main Level | Porch | 4 x 7.1 |
https://www.realtor.ca/real-estate/29059075/64-merasheen-crescent-arnolds-cove
Interested?
Contact us for more information
