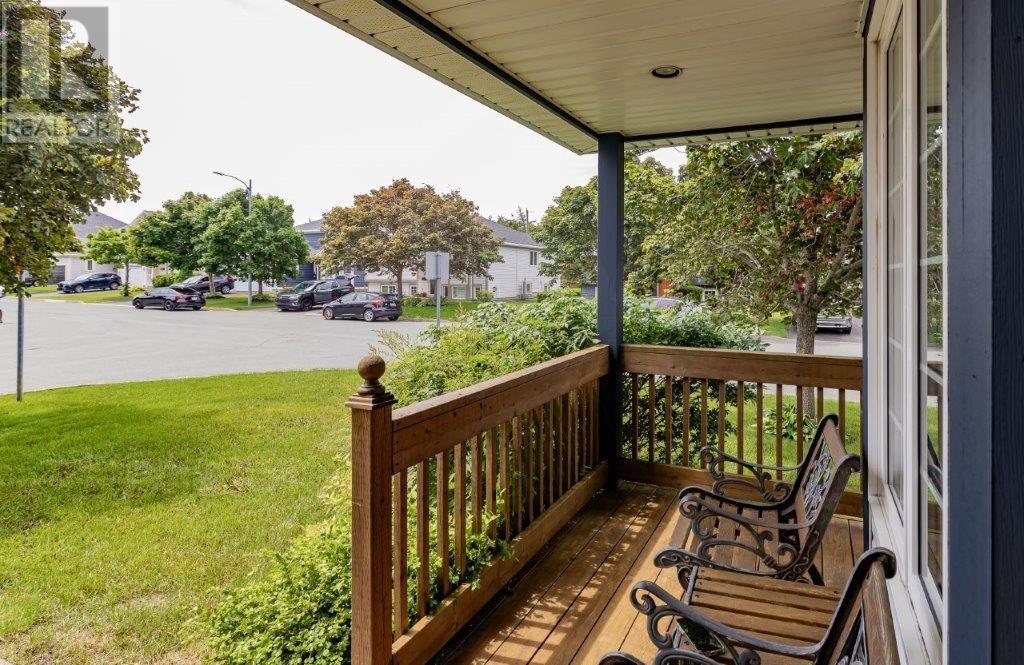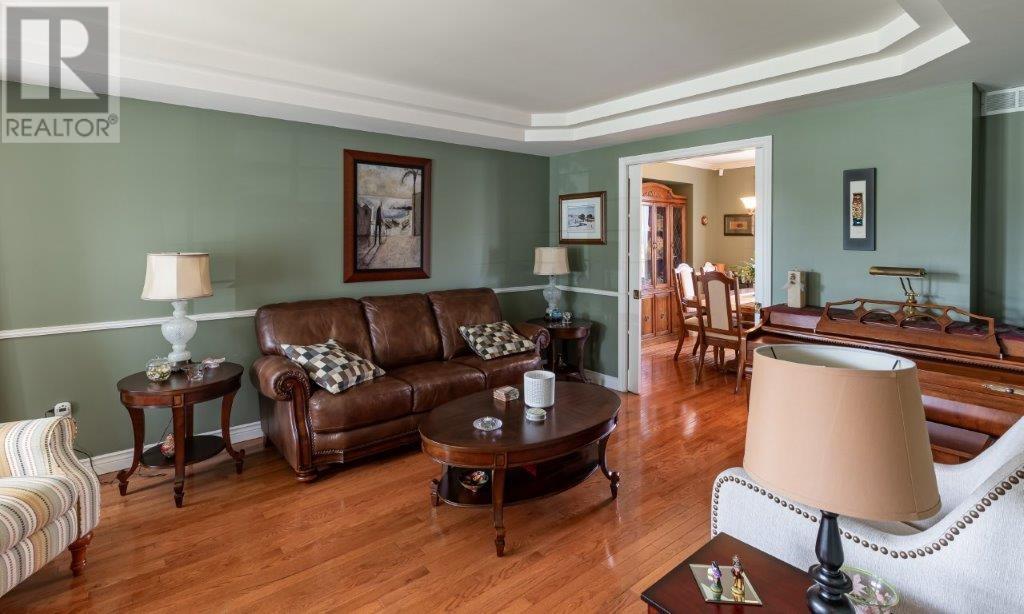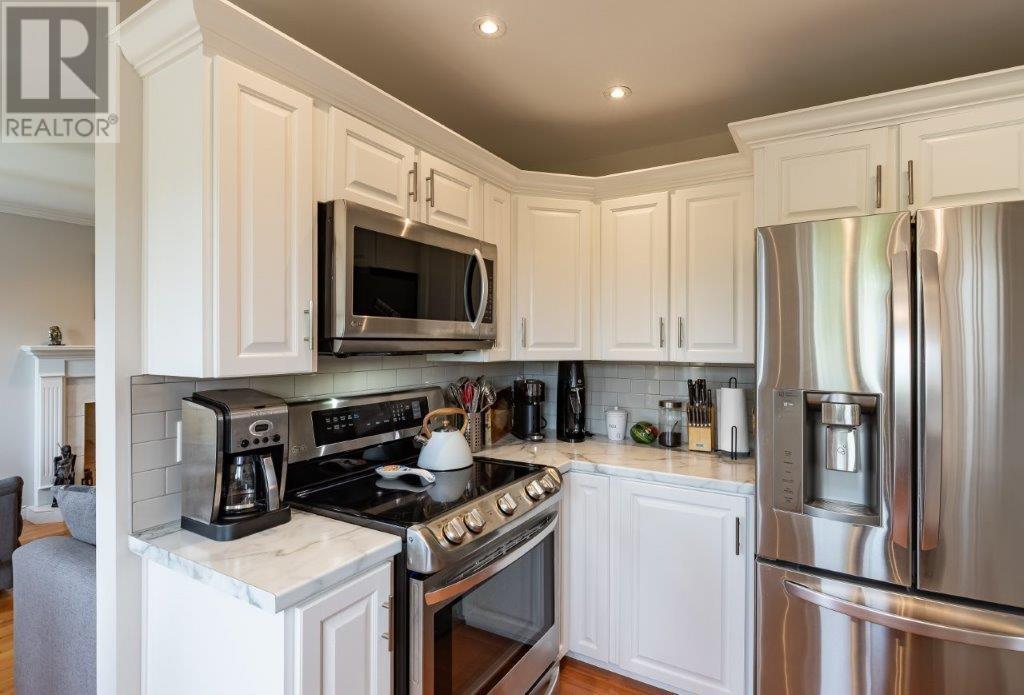64 Hyde Park Drive St. John's, Newfoundland & Labrador A1A 5G3
$509,500
Better hurry on this one! Immaculate 3 bedroom, 3 bathroom two storey with propane fireplace in the family room, triple head mini-split, double car garage, cozy rec-room in the basement and two-level patio at the rear. Nothing to do but move in! Featuring hardwood, ceramic and carpeted floors, a white colonial style kitchen with appliances included, all exterior pine trim has been replaced with PVC, shingles were replaced in 2016 with a 30 year warranty, all toilets were replaced with new "comfort height" toilets, all basement walls were insulated, basement has an insulated sub-floor, new walk-in shower in the ensuite and new patio door with retractable screen. (id:51189)
Property Details
| MLS® Number | 1277646 |
| Property Type | Single Family |
| AmenitiesNearBy | Recreation, Shopping |
| EquipmentType | Propane Tank |
| RentalEquipmentType | Propane Tank |
Building
| BathroomTotal | 3 |
| BedroomsAboveGround | 3 |
| BedroomsTotal | 3 |
| Appliances | Alarm System, Dishwasher, Refrigerator, Microwave, Washer, Dryer |
| ArchitecturalStyle | 2 Level |
| ConstructedDate | 1995 |
| ConstructionStyleAttachment | Detached |
| ExteriorFinish | Vinyl Siding |
| FireplaceFuel | Propane |
| FireplacePresent | Yes |
| FireplaceType | Insert |
| Fixture | Drapes/window Coverings |
| FlooringType | Carpeted, Ceramic Tile, Hardwood, Mixed Flooring |
| FoundationType | Poured Concrete |
| HalfBathTotal | 1 |
| HeatingFuel | Electric, Propane |
| HeatingType | Baseboard Heaters |
| StoriesTotal | 2 |
| SizeInterior | 2709 Sqft |
| Type | House |
| UtilityWater | Municipal Water |
Parking
| Attached Garage | |
| Garage | 2 |
Land
| Acreage | No |
| LandAmenities | Recreation, Shopping |
| LandscapeFeatures | Landscaped |
| Sewer | Municipal Sewage System |
| SizeIrregular | 59 X 110 Approx. |
| SizeTotalText | 59 X 110 Approx.|4,051 - 7,250 Sqft |
| ZoningDescription | Res |
Rooms
| Level | Type | Length | Width | Dimensions |
|---|---|---|---|---|
| Second Level | Bedroom | 9 x 14 | ||
| Second Level | Bedroom | 9 x 12 | ||
| Second Level | Primary Bedroom | 12 x 16 | ||
| Basement | Storage | 13 x 30.5 | ||
| Basement | Storage | 11.5 x 17.5 | ||
| Basement | Family Room | 15.5 x 12.5 | ||
| Main Level | Laundry Room | 5 x 7 | ||
| Main Level | Family Room | 12 x 15 | ||
| Main Level | Living Room | 12.6 x 17.6 | ||
| Main Level | Dining Room | 10 x 10 | ||
| Main Level | Kitchen | 9 x 12 |
https://www.realtor.ca/real-estate/27443003/64-hyde-park-drive-st-johns
Interested?
Contact us for more information







































