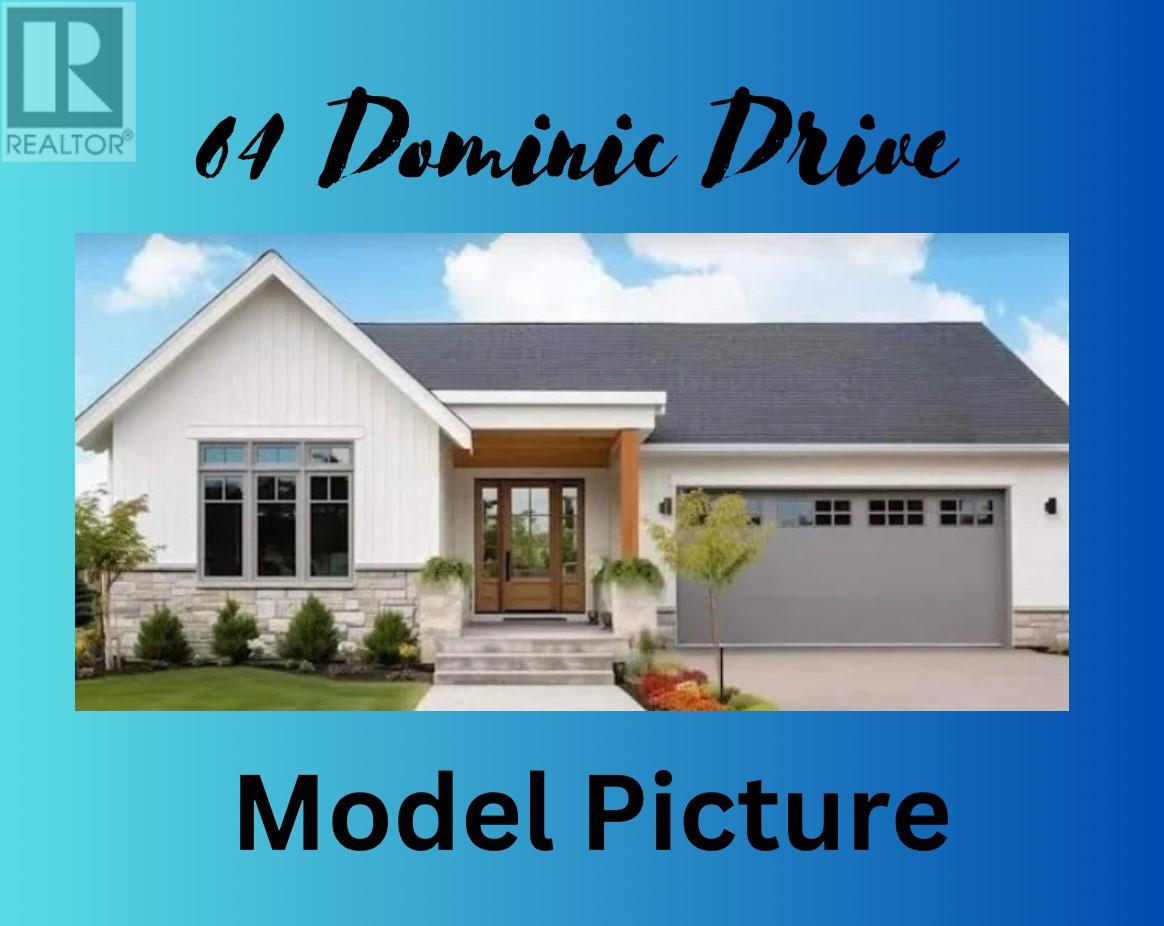64 Dominic Drive Conception Bay South, Newfoundland & Labrador A1X 0J9
$599,900
Welcome to your DREAM HOME! This beautifully designed bungalow with an attached garage offers a perfect blend of comfort, style and functionality. The heart of the home is the inviting living area at the rear , bathed in natural light thanks to the Southern exposure. The kitchen is both functional and stylish , featuring a pantry that provides ample storage. Allowances are in place for flooring and lighting and cabinetry as per plan. The super large primary bedroom features a walk in closet and Ensuite. Bedrooms 2 and 3 plus main bathroom round off the main. Enjoy the added bonus of a walkout basement and Rear yard access . Fully landscaped and double paved driveway. Lots of room to build a future detached garage! Lux home warranty. Hst rebate to be assigned to the Builder on closing. Customize this Bungalow to make it your dream home. (id:51189)
Property Details
| MLS® Number | 1291112 |
| Property Type | Single Family |
Building
| BathroomTotal | 2 |
| BedroomsAboveGround | 3 |
| BedroomsTotal | 3 |
| ArchitecturalStyle | Bungalow |
| ConstructedDate | 2025 |
| ConstructionStyleAttachment | Detached |
| ExteriorFinish | Vinyl Siding |
| HeatingFuel | Electric |
| StoriesTotal | 1 |
| SizeInterior | 3210 Sqft |
| Type | House |
| UtilityWater | Municipal Water |
Land
| AccessType | Year-round Access |
| Acreage | No |
| LandscapeFeatures | Partially Landscaped |
| Sewer | Municipal Sewage System |
| SizeIrregular | 59 X 200 |
| SizeTotalText | 59 X 200|7,251 - 10,889 Sqft |
| ZoningDescription | Res |
Rooms
| Level | Type | Length | Width | Dimensions |
|---|---|---|---|---|
| Main Level | Bath (# Pieces 1-6) | B4 | ||
| Main Level | Bedroom | 10.6 x 9 | ||
| Main Level | Bedroom | 9.5 x 12 | ||
| Main Level | Ensuite | E4 | ||
| Main Level | Primary Bedroom | 18.6 x 12.6 | ||
| Main Level | Foyer | 8.7 x 8 | ||
| Main Level | Living Room | 22 x 13.6 | ||
| Main Level | Kitchen | 13.6 x 16 |
https://www.realtor.ca/real-estate/28939718/64-dominic-drive-conception-bay-south
Interested?
Contact us for more information





