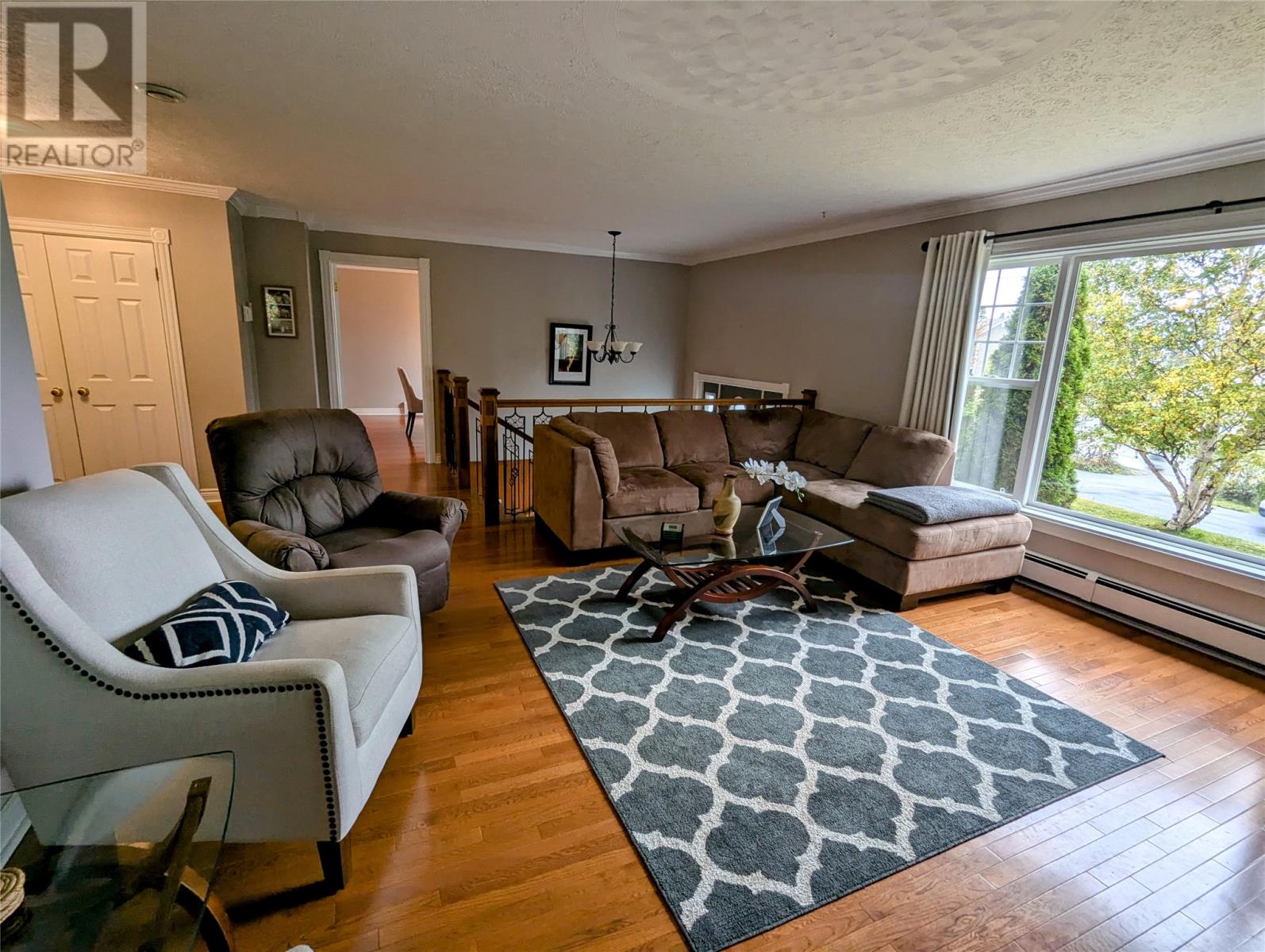64 Alexander Crescent Glovertown, Newfoundland & Labrador A0G 2L0
$359,900
This beautiful, spacious 4 bed 3 bath home has everything you are looking for and more! Located on a quiet street with tons of privacy and a greenbelt property! Main level has hardwood floors throughout and consists of living room with mini split, dining area and a large kitchen with tons of cupboards and cabinets for all your cooking needs! Completed with stainless steel appliances and a brand new island. Patio doors off the side allow tons of natural light and leads to a large deck that’s perfect for entertaining family and friends. Down the wide hallways are two large bedrooms, main bathroom and primary bedroom with an oversized ensuite that has a jacuzzi tub and standup shower. Patio doors lead you from bedroom to a private deck with steps to a newly installed gazebo with hot tub making it your perfect any time of day oasis, it can also be accessed by the main deck. Downstairs is the rec room with mini split, bar area and a projector with pull down screen allowing endless entertaining. Fourth bedroom, bonus room that is a great option for a craft room or play area, newly renovated bathroom, laundry room and storage room with built in shelves. Outside you will enjoy the privacy and the large landscaped lot with a newly paved driveway. As well there are two detached heated garages, one 24x28 and the other one is brand new which is located at the back of the property and is 26x26 with 12ft ceilings and has a mini split. Home is located close to the local marina and amenities, only 20 minutes to Sandy Cove Beach, 45min drive to Gander and a 55min drive to Clarenville it is the perfect central location! Be prepared to be impressed and come check out this beautiful, well maintained home while its available! (id:51189)
Property Details
| MLS® Number | 1278166 |
| Property Type | Single Family |
| EquipmentType | None |
| RentalEquipmentType | None |
Building
| BathroomTotal | 3 |
| BedroomsAboveGround | 3 |
| BedroomsBelowGround | 1 |
| BedroomsTotal | 4 |
| Appliances | Dishwasher, Refrigerator, Microwave, Stove, Washer, Dryer |
| ArchitecturalStyle | Bungalow |
| ConstructedDate | 1994 |
| ConstructionStyleAttachment | Detached |
| CoolingType | Air Exchanger |
| ExteriorFinish | Vinyl Siding |
| FlooringType | Hardwood, Laminate, Other |
| FoundationType | Concrete |
| HeatingType | Hot Water Radiator Heat |
| StoriesTotal | 1 |
| SizeInterior | 4000 Sqft |
| Type | House |
| UtilityWater | Municipal Water |
Parking
| Detached Garage |
Land
| AccessType | Year-round Access |
| Acreage | No |
| LandscapeFeatures | Landscaped |
| Sewer | Municipal Sewage System |
| SizeIrregular | 95ft X 179ft |
| SizeTotalText | 95ft X 179ft|under 1/2 Acre |
| ZoningDescription | Res |
Rooms
| Level | Type | Length | Width | Dimensions |
|---|---|---|---|---|
| Basement | Storage | 13 x 15 | ||
| Basement | Utility Room | 12 x 12 | ||
| Basement | Laundry Room | 12 x 13 | ||
| Basement | Bath (# Pieces 1-6) | 7 x 10 | ||
| Basement | Not Known | 12 x 12 | ||
| Basement | Bedroom | 14 x 14 | ||
| Basement | Recreation Room | 15 x 16 | ||
| Main Level | Ensuite | 10 x 12 | ||
| Main Level | Primary Bedroom | 16 x 19 | ||
| Main Level | Bedroom | 13 x 14 | ||
| Main Level | Bath (# Pieces 1-6) | 7 x 10 | ||
| Main Level | Bedroom | 10 x 14 | ||
| Main Level | Kitchen | 15 x 15 | ||
| Main Level | Dining Room | 14 x 14 | ||
| Main Level | Living Room | 17 x 24 |
https://www.realtor.ca/real-estate/27496996/64-alexander-crescent-glovertown
Interested?
Contact us for more information














































