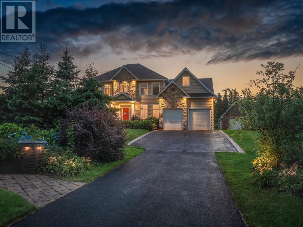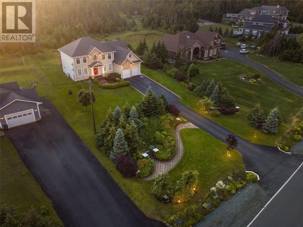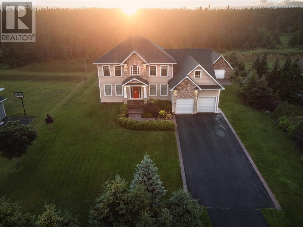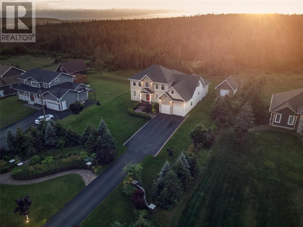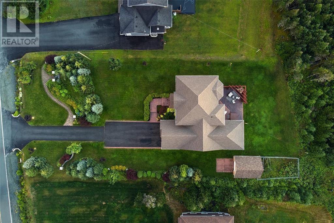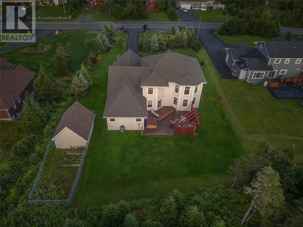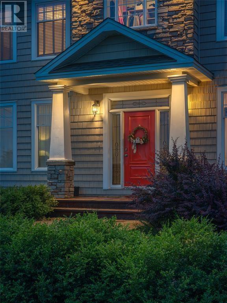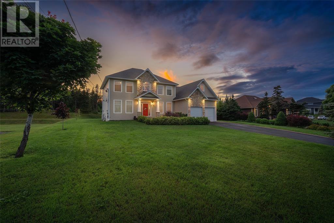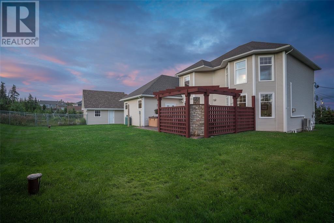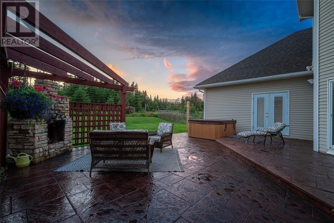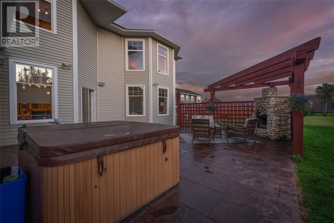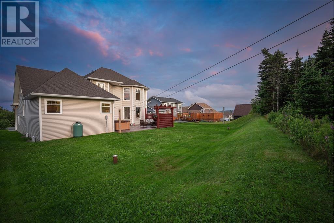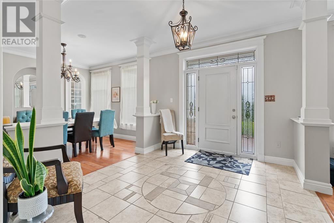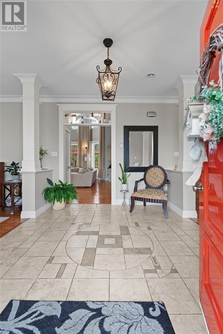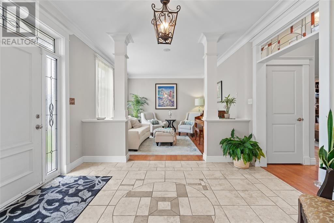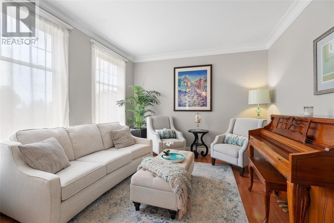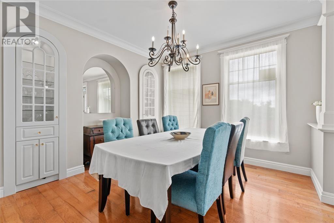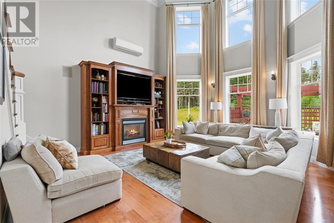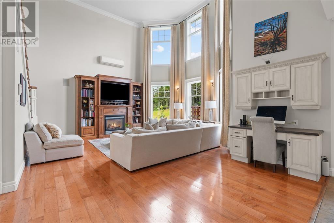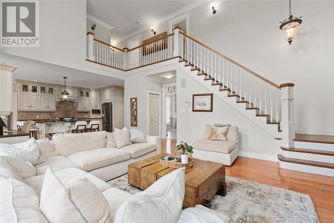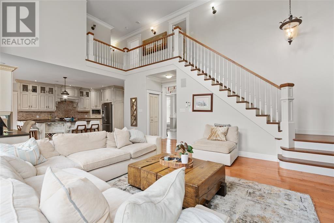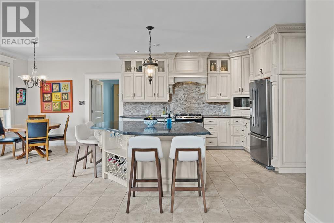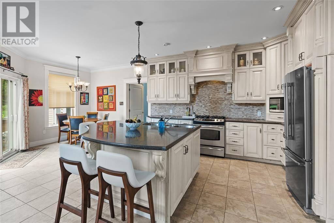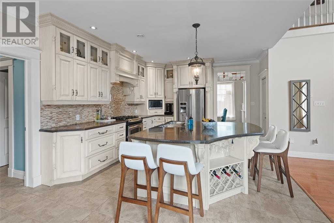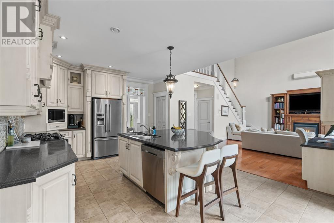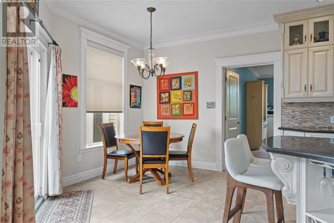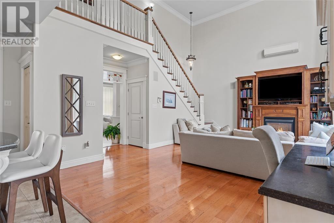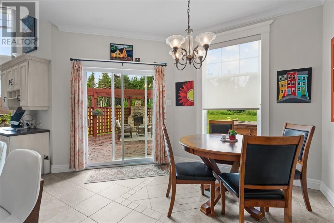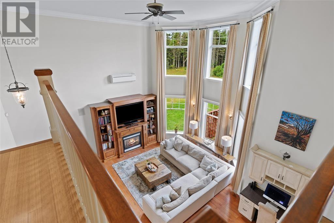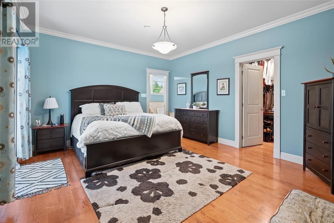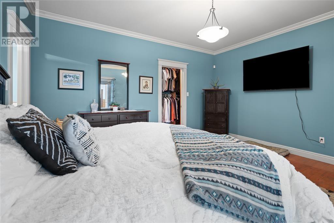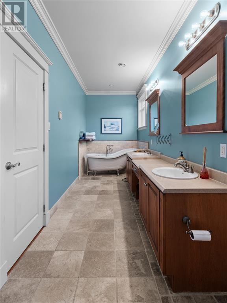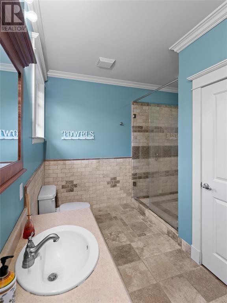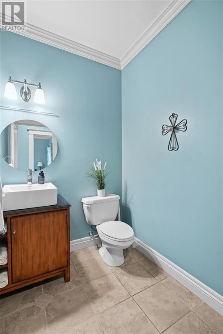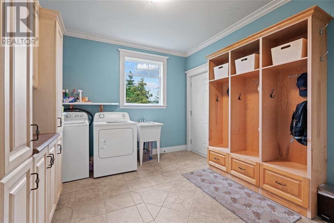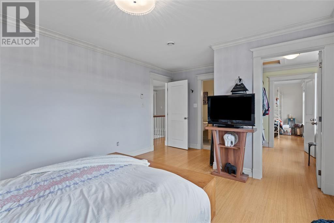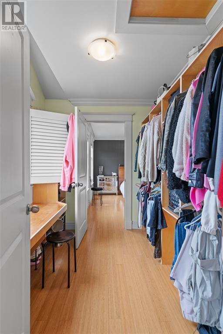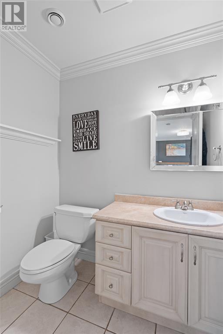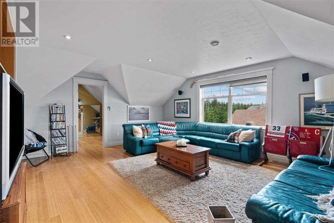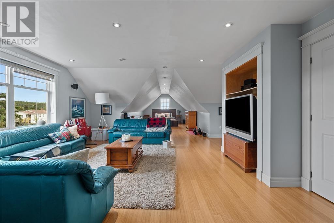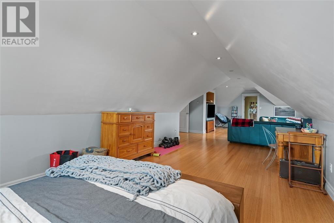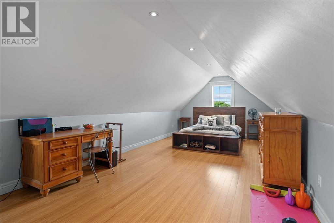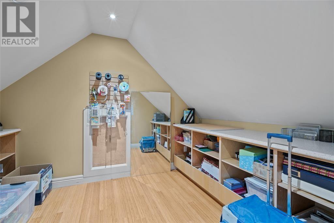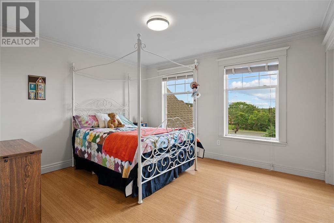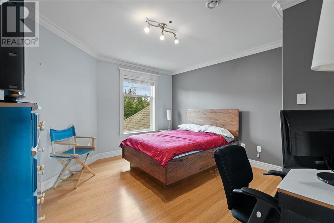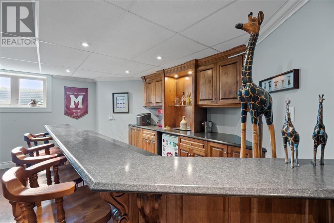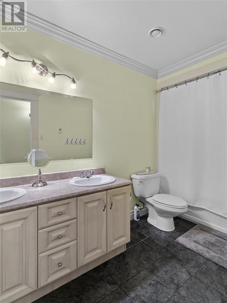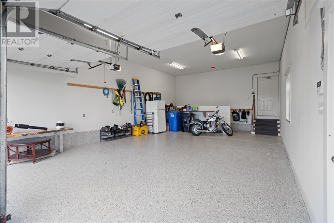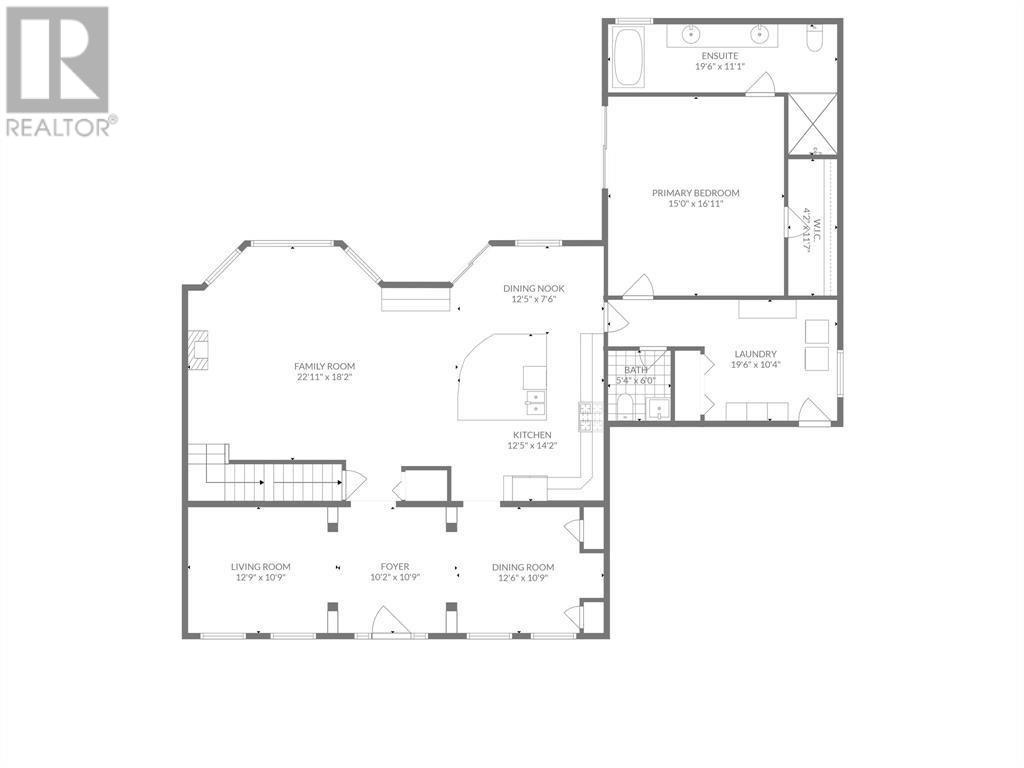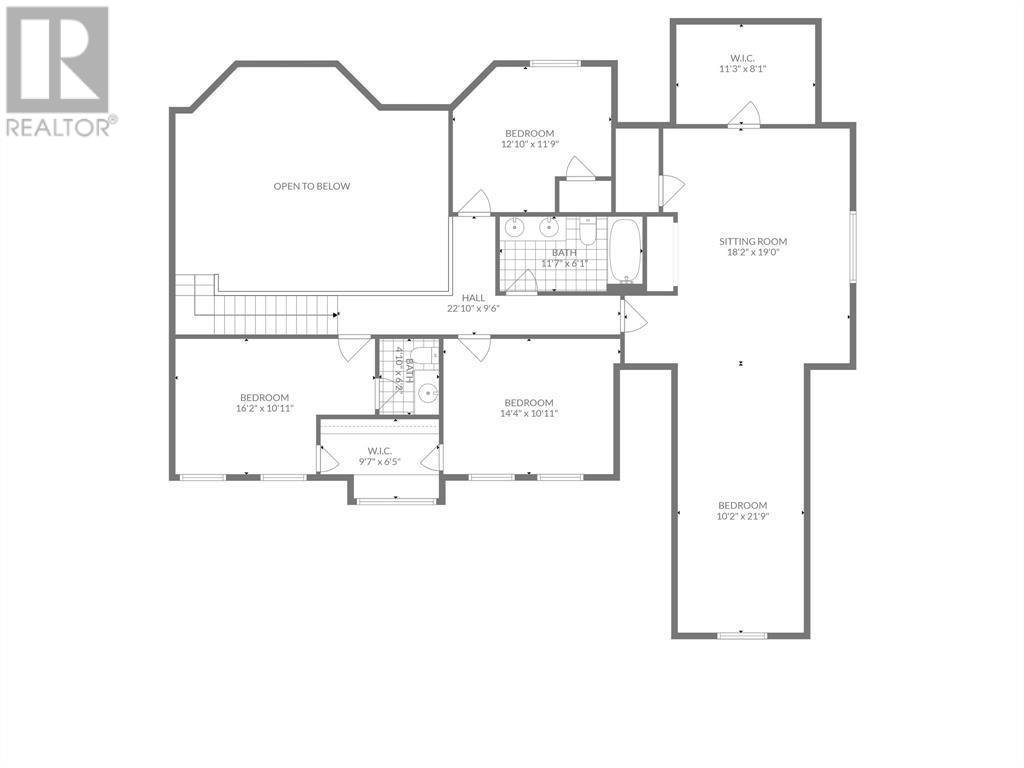5 Bedroom
5 Bathroom
3405 sqft
2 Level
Fireplace
Heat Pump, Mini-Split
Acreage
Landscaped
$4,500 Monthly
Experience luxury living and privacy in this beautiful 2-storey executive home at 63 Pitcher’s Path, available for $4,500/month with a 1-year lease and a 75% damage deposit. Situated on a private 1-acre lot, this impressive 5,295 sq. ft. home features a main floor primary suite with a spa-inspired ensuite, an elegant kitchen with custom cabinetry and a sit-up island, and a grand two-storey living room with a propane fireplace. The second floor offers three additional bedrooms, a versatile bonus room, and plenty of space for work or relaxation. The fully developed lower level includes a custom bar, games room, and lounge area. Outside, enjoy a beautifully landscaped yard complete with a stone patio, hot tub, and pergola, all with direct access to Pippy Park Trails. Please note that the furniture shown in the photos is no longer present, and the home will be newly furnished with updated pieces for the next tenant. The property will be available starting January 1st. Tenants are responsible for lawn care, snow clearing, and utilities. Don’t miss this rare opportunity to lease an executive home just minutes from the city’s best amenities. (id:51189)
Property Details
|
MLS® Number
|
1292422 |
|
Property Type
|
Single Family |
|
StorageType
|
Storage Shed |
Building
|
BathroomTotal
|
5 |
|
BedroomsAboveGround
|
5 |
|
BedroomsTotal
|
5 |
|
Appliances
|
Dishwasher, Refrigerator, Stove, Whirlpool |
|
ArchitecturalStyle
|
2 Level |
|
ConstructedDate
|
2007 |
|
ExteriorFinish
|
Cedar Shingles, Stone, Vinyl Siding |
|
FireplaceFuel
|
Propane |
|
FireplacePresent
|
Yes |
|
FireplaceType
|
Insert |
|
FlooringType
|
Hardwood, Marble, Ceramic |
|
FoundationType
|
Concrete |
|
HalfBathTotal
|
3 |
|
HeatingFuel
|
Geo Thermal |
|
HeatingType
|
Heat Pump, Mini-split |
|
StoriesTotal
|
2 |
|
SizeInterior
|
3405 Sqft |
|
Type
|
House |
Parking
|
Attached Garage
|
|
|
Detached Garage
|
|
|
Garage
|
2 |
Land
|
Acreage
|
Yes |
|
LandscapeFeatures
|
Landscaped |
|
Sewer
|
Septic Tank |
|
SizeIrregular
|
1 Acre |
|
SizeTotalText
|
1 Acre|1 - 3 Acres |
|
ZoningDescription
|
Residential |
Rooms
| Level |
Type |
Length |
Width |
Dimensions |
|
Second Level |
Other |
|
|
10 x 7 |
|
Second Level |
Other |
|
|
19 x 18 |
|
Second Level |
Other |
|
|
11 x 8 |
|
Second Level |
Bath (# Pieces 1-6) |
|
|
12 x 6 |
|
Second Level |
Bedroom |
|
|
13 x 12 |
|
Second Level |
Bedroom |
|
|
16 x 11 |
|
Second Level |
Bedroom |
|
|
22 x 10 |
|
Second Level |
Bedroom |
|
|
15 x 11 |
|
Basement |
Storage |
|
|
35 x 10 |
|
Basement |
Other |
|
|
17 x 9 |
|
Basement |
Recreation Room |
|
|
35 x 22 |
|
Main Level |
Ensuite |
|
|
20 x 6 |
|
Main Level |
Other |
|
|
13 x 8 |
|
Main Level |
Family Room |
|
|
23 x 18 |
|
Main Level |
Dining Room |
|
|
13 x 11 |
|
Main Level |
Bath (# Pieces 1-6) |
|
|
6 x 6 |
|
Main Level |
Primary Bedroom |
|
|
17 x 15 |
|
Main Level |
Kitchen |
|
|
13 x 15 |
|
Main Level |
Living Room |
|
|
13 x 11 |
|
Main Level |
Foyer |
|
|
11 x 10 |
https://www.realtor.ca/real-estate/29081347/63-pitchers-path-st-johns
