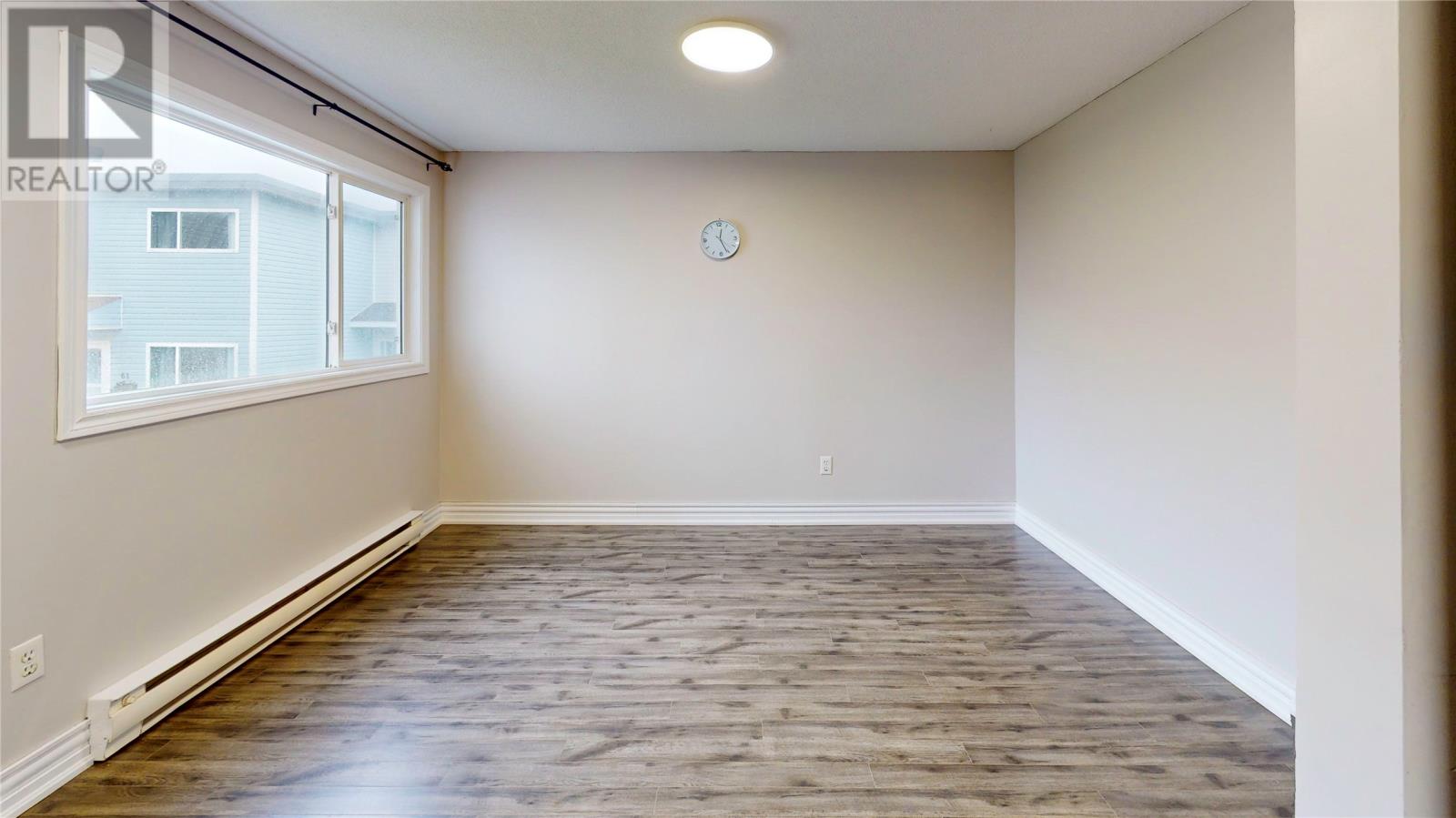63 Hamlyn Road St. John's, Newfoundland & Labrador A1E 3Z6
$239,900Maintenance,
$95 Monthly
Maintenance,
$95 MonthlyStep into a life of ease and style with this West end townhouse, strategically placed near Village Mall, Sobeys, and major bus routes. Featuring 4 generously proportioned bedrooms and 2 updated bathrooms, this home is the epitome of comfort. Recent updates include new flooring, lighting, and a fresh palette of paint, creating a warm and inviting atmosphere. The main floor is designed for effortless living, blending living, dining, and kitchen spaces. Upstairs, two bedrooms, a bath, and an office nook cater to your privacy needs. The basement adds two more bedrooms and a full bath, plus laundry. Enjoy your private backyard, perfect for gardening or relaxation. At a price below $250k, this townhouse in West end is your gateway to an enviable lifestyle. *** Offers to be presented Sunday Oct.6, 2024 @ 12pm **** (id:51189)
Property Details
| MLS® Number | 1278161 |
| Property Type | Single Family |
| AmenitiesNearBy | Recreation, Shopping |
Building
| BathroomTotal | 2 |
| BedroomsAboveGround | 2 |
| BedroomsBelowGround | 2 |
| BedroomsTotal | 4 |
| Appliances | Dishwasher, Refrigerator, Stove, Washer, Dryer |
| ConstructedDate | 1955 |
| ConstructionStyleAttachment | Attached |
| ExteriorFinish | Vinyl Siding |
| FlooringType | Laminate, Other |
| FoundationType | Concrete |
| HeatingFuel | Electric |
| HeatingType | Baseboard Heaters |
| StoriesTotal | 1 |
| SizeInterior | 1500 Sqft |
| Type | House |
| UtilityWater | Municipal Water |
Land
| Acreage | No |
| FenceType | Fence |
| LandAmenities | Recreation, Shopping |
| LandscapeFeatures | Landscaped |
| Sewer | Municipal Sewage System |
| SizeIrregular | 18 X 100 |
| SizeTotalText | 18 X 100|0-4,050 Sqft |
| ZoningDescription | Res |
Rooms
| Level | Type | Length | Width | Dimensions |
|---|---|---|---|---|
| Second Level | Bath (# Pieces 1-6) | 5' x 7' | ||
| Second Level | Primary Bedroom | 12'8 x 12'8 | ||
| Second Level | Bedroom | 12' x 12' | ||
| Basement | Bath (# Pieces 1-6) | 6' x 6' | ||
| Basement | Laundry Room | 6' x 6' | ||
| Basement | Bedroom | 12'3 x 11'6 | ||
| Basement | Bedroom | 9'9 x 12 | ||
| Main Level | Dining Room | 12' x 11' | ||
| Main Level | Kitchen | 9'2 x 13 | ||
| Main Level | Living Room | 12'8 x 12'8 |
https://www.realtor.ca/real-estate/27497457/63-hamlyn-road-st-johns
Interested?
Contact us for more information





























