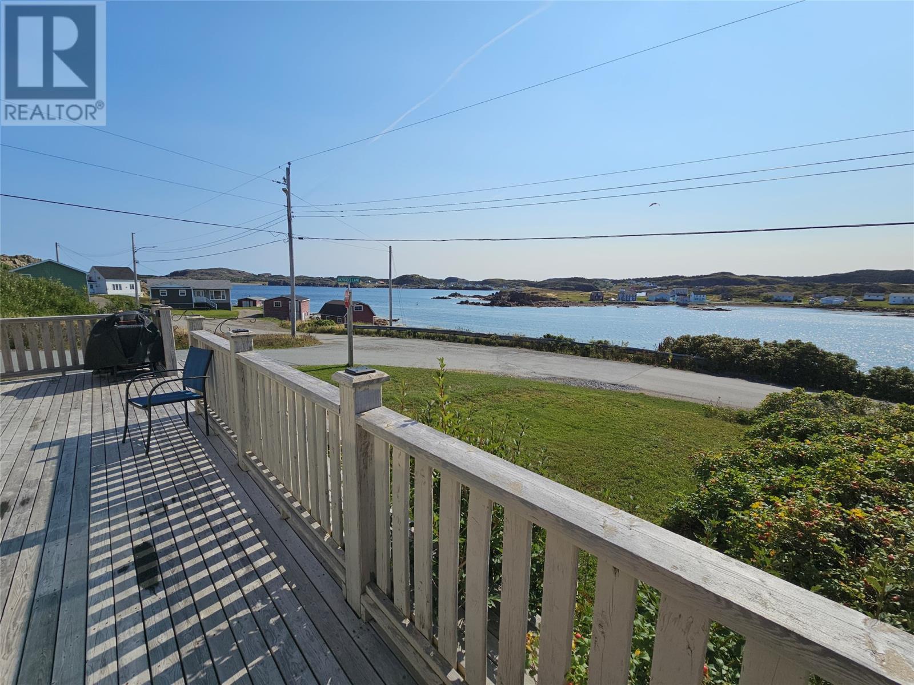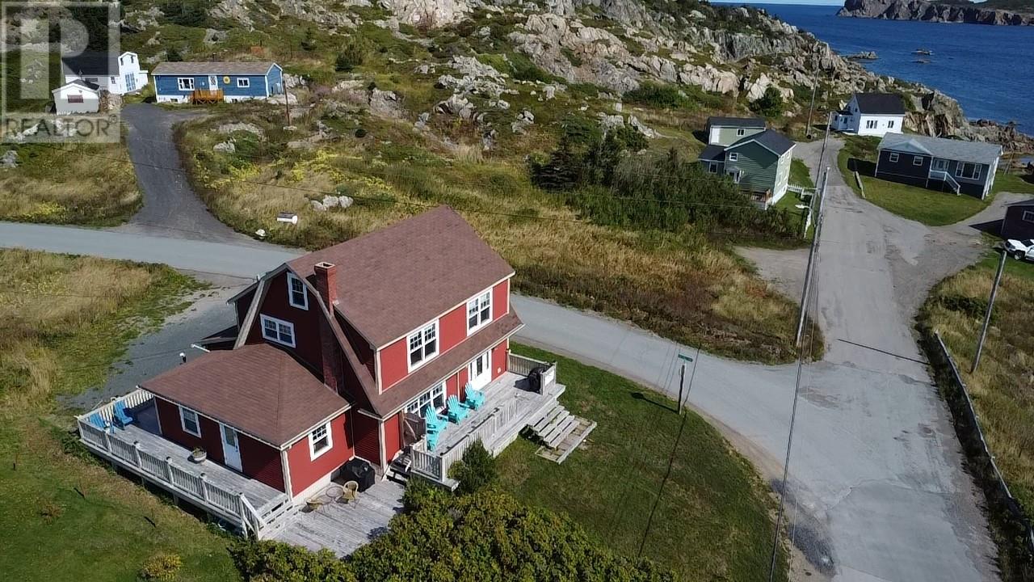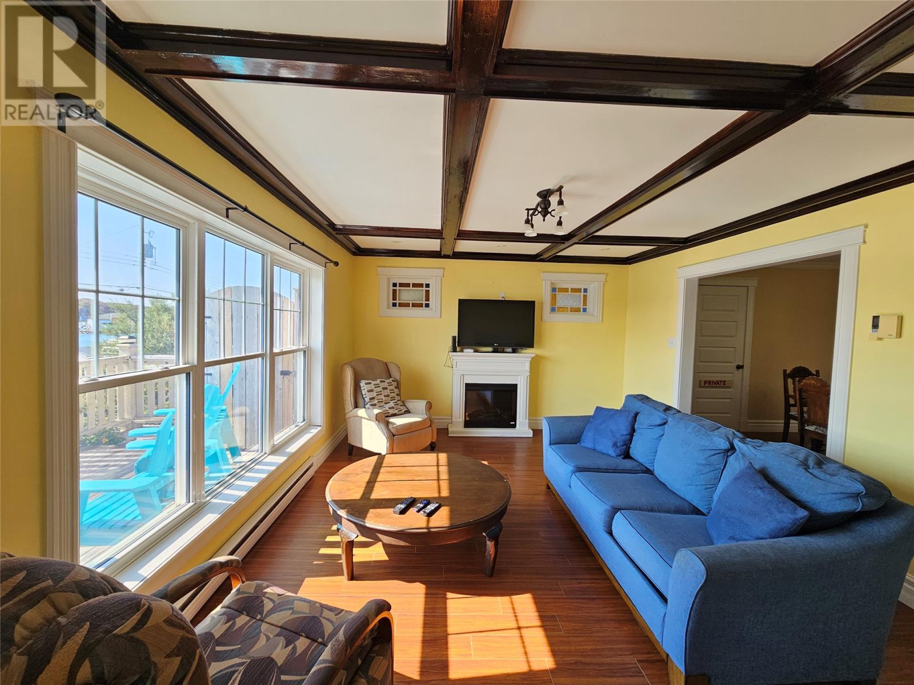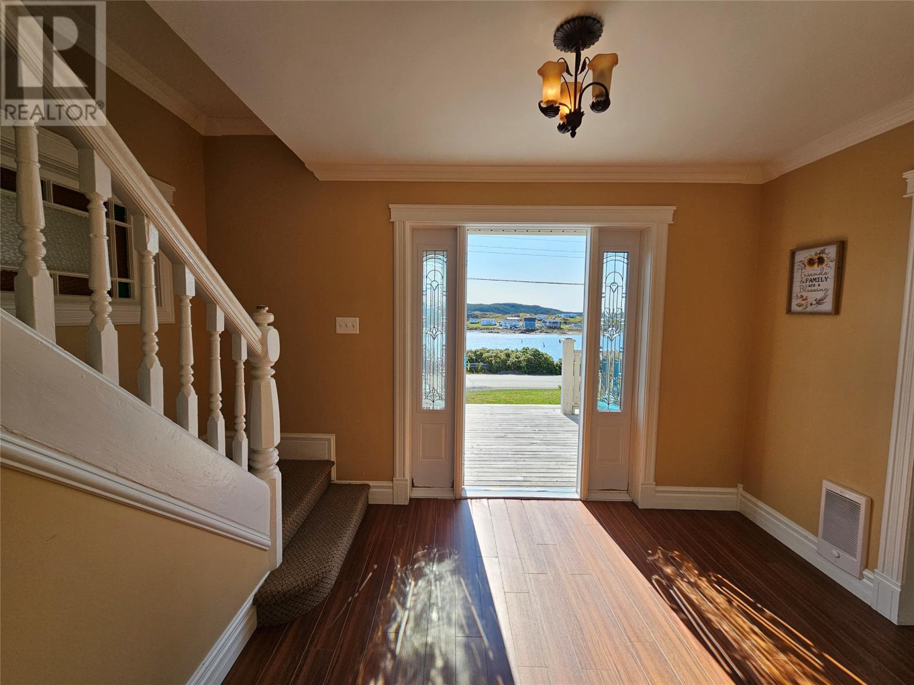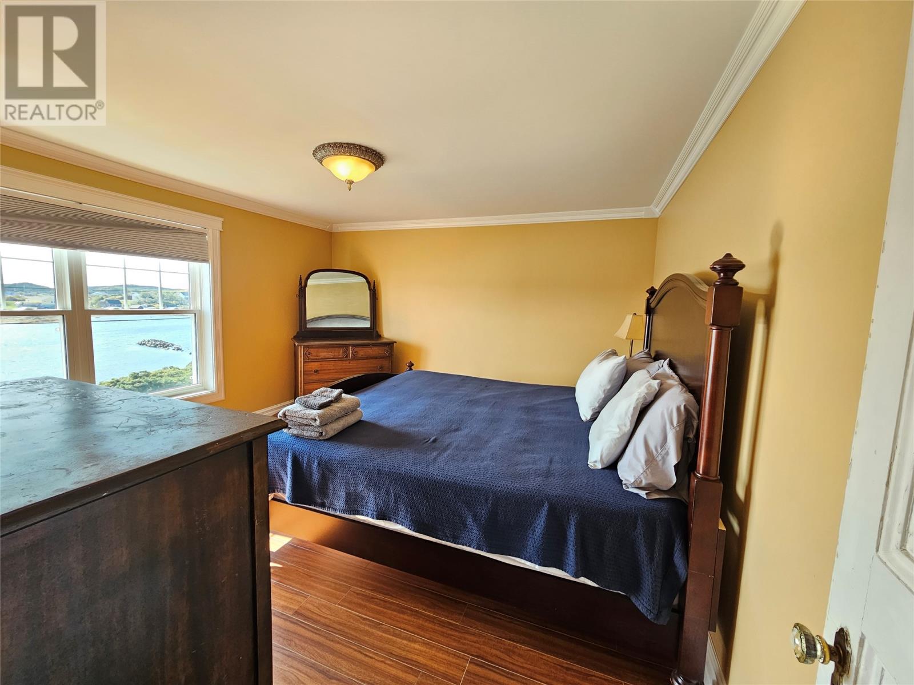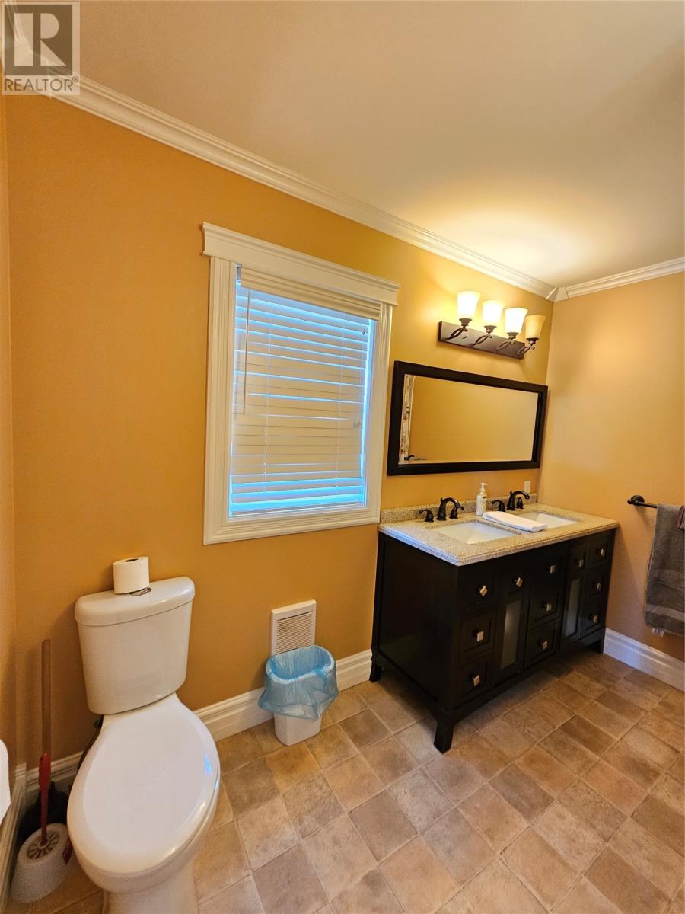63 Gillesporte Road Durrell, Newfoundland & Labrador A0G 4M0
$329,900
This stunning executive home with an in-law suite has views of the ocean from every room. The home, which sits on a double lot with a root cellar, has been completely renovated and used as a 2 unit vacation property over the past 6 years. Continue to rent both units, live in the main home and rent the in-law suite or just live in this stunning residence, this property is for you. Park in the driveway that's big enough for 6 cars and enter the main home from the side porch that leads to a chef's kitchen. From there you can go to the laundry, dining room, living room or out the front entry onto the wrap around deck overlooking the water. There is also a half bath on the main level and access to the in-law suite. Upstairs, there are four bedrooms, looking over the water, and a full bath and half bath. There's also access to the unfinished attic, which could be finished to suit your needs. There is a full unfinished basement, offering plenty of storage! The in-law suite has it's own entrance on the far side of the home and has a living/dining/"kitchen" space, a nice sized bedroom and big bathroom. (id:51189)
Property Details
| MLS® Number | 1277103 |
| Property Type | Single Family |
Building
| BathroomTotal | 4 |
| BedroomsAboveGround | 5 |
| BedroomsTotal | 5 |
| Appliances | Dishwasher, Refrigerator, Stove, Washer, Dryer |
| ArchitecturalStyle | 2 Level |
| ConstructedDate | 1920 |
| ConstructionStyleAttachment | Detached |
| ExteriorFinish | Vinyl Siding |
| Fixture | Drapes/window Coverings |
| FlooringType | Mixed Flooring |
| FoundationType | Concrete |
| HalfBathTotal | 2 |
| HeatingFuel | Electric |
| HeatingType | Baseboard Heaters |
| StoriesTotal | 2 |
| SizeInterior | 1973 Sqft |
| Type | House |
| UtilityWater | Municipal Water |
Land
| Acreage | No |
| Sewer | Municipal Sewage System |
| SizeIrregular | Double Lot (300x75) |
| SizeTotalText | Double Lot (300x75)|21,780 - 32,669 Sqft (1/2 - 3/4 Ac) |
| ZoningDescription | Res. |
Rooms
| Level | Type | Length | Width | Dimensions |
|---|---|---|---|---|
| Second Level | Bath (# Pieces 1-6) | 8x7 | ||
| Second Level | Ensuite | 5x3.5 | ||
| Second Level | Bedroom | 11x8 | ||
| Second Level | Bedroom | 11x9 | ||
| Second Level | Bedroom | 11x9 | ||
| Second Level | Bedroom | 13x12 | ||
| Main Level | Bath (# Pieces 1-6) | 5x4 | ||
| Main Level | Ensuite | 10x7 | ||
| Main Level | Bedroom | 11x10 | ||
| Main Level | Not Known | 13x11 | ||
| Main Level | Foyer | 9x9 | ||
| Main Level | Laundry Room | 11x8 | ||
| Main Level | Living Room | 16x12 | ||
| Main Level | Dining Room | 13x11 | ||
| Main Level | Kitchen | 12x12 |
https://www.realtor.ca/real-estate/27377810/63-gillesporte-road-durrell
Interested?
Contact us for more information


