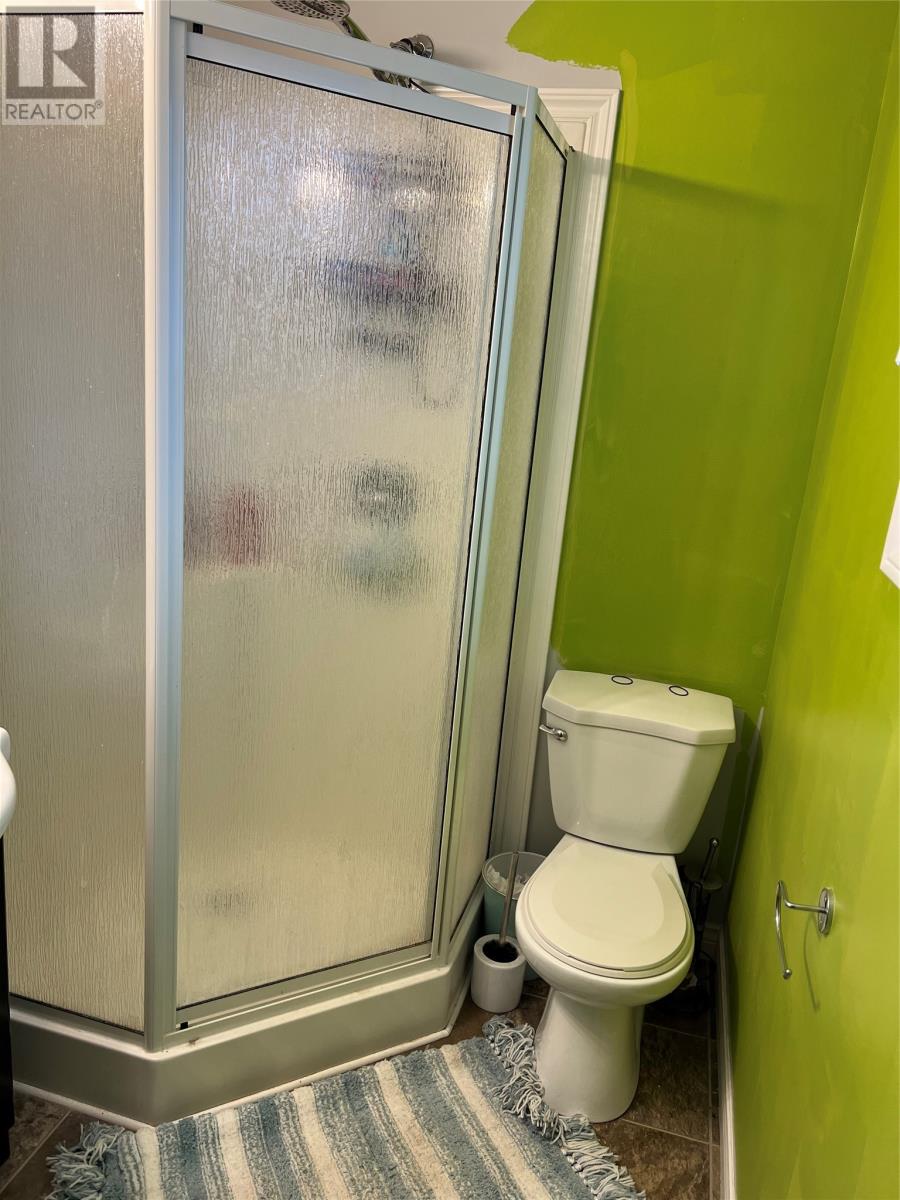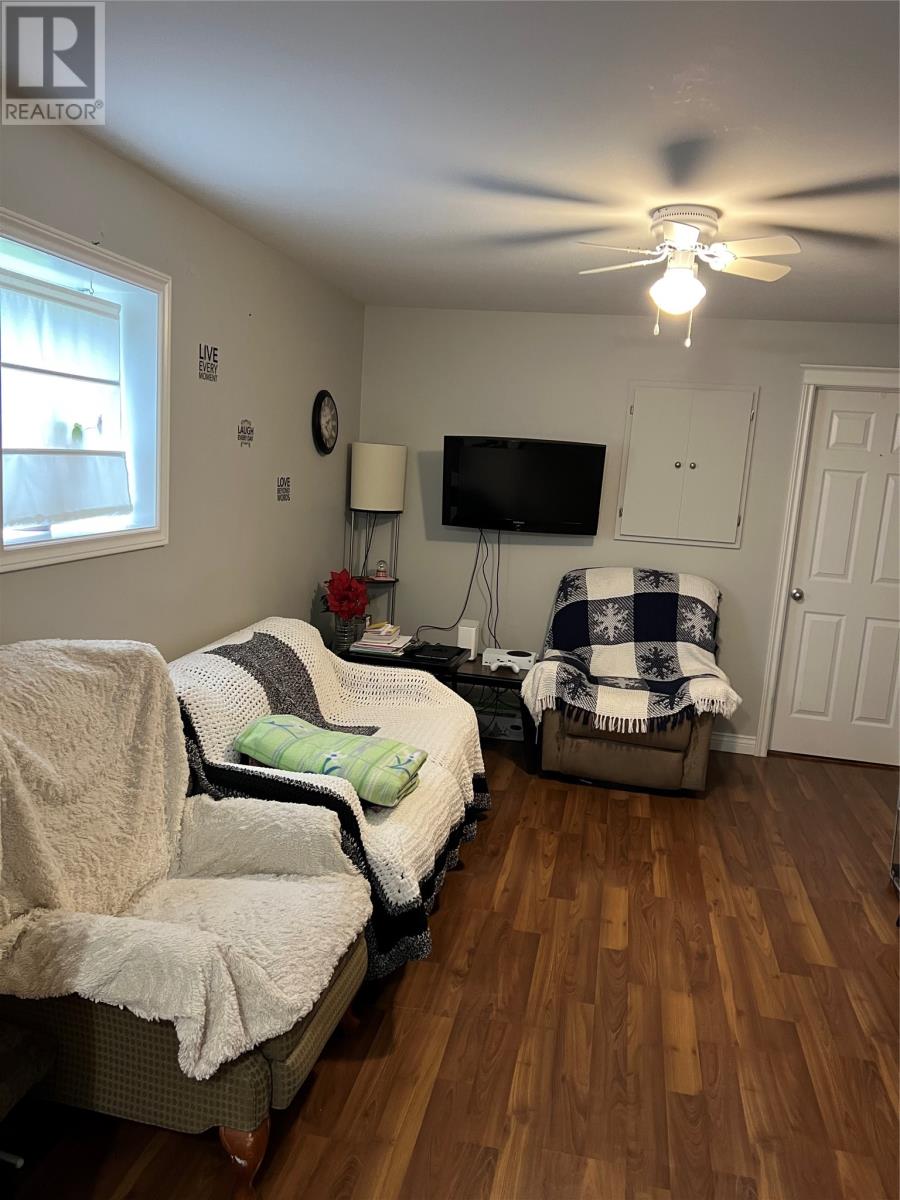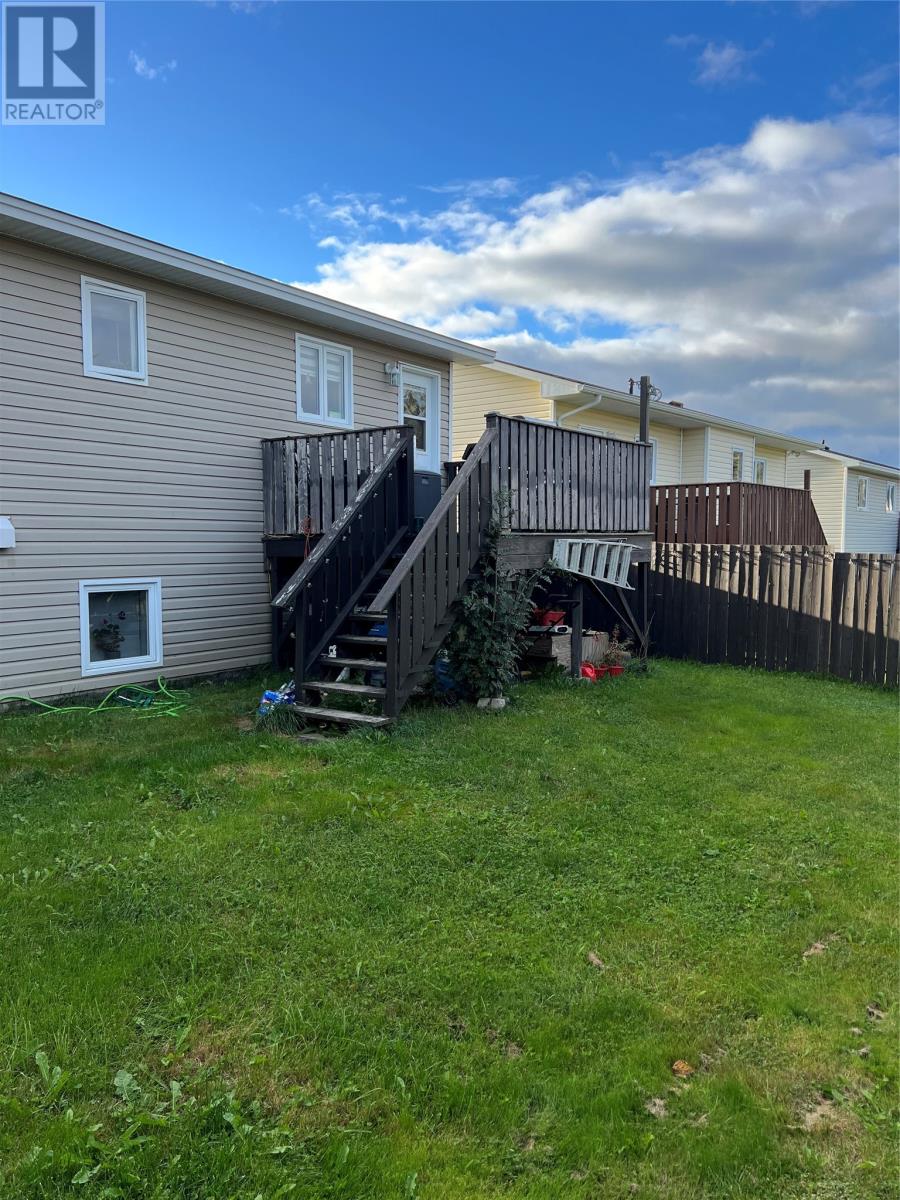63 Dunns Hill Road Foxtrap, Newfoundland & Labrador A1X 7W5
$374,900
Welcome to 63 Dunns Hill Road, a charming split-entry residence nestled in the heart of CBS. This exceptional home presents an inviting open-concept design on the main floor, featuring three spacious bedrooms and two bathrooms, including an ensuite off the primary. The basement offers a convenient recreational room, perfect for relaxation or entertainment, alongside a laundry room. Additionally, discover a two-bedroom apartment downstairs, boasting an open-concept kitchen and living area. This self-contained unit includes its own separate laundry facilities, ensuring privacy and comfort for its residents. The fully fenced backyard provides a safe and enjoyable outdoor space. A paved driveway offers ample parking space, making this property a perfect blend of convenience and charm. Don’t miss the opportunity to call this delightful home your own! (id:51189)
Property Details
| MLS® Number | 1278385 |
| Property Type | Single Family |
Building
| BathroomTotal | 3 |
| BedroomsTotal | 5 |
| ConstructedDate | 2008 |
| ConstructionStyleAttachment | Detached |
| ConstructionStyleSplitLevel | Split Level |
| ExteriorFinish | Vinyl Siding |
| FlooringType | Mixed Flooring |
| FoundationType | Concrete |
| HeatingFuel | Electric |
| SizeInterior | 2052 Sqft |
| Type | Two Apartment House |
| UtilityWater | Municipal Water |
Land
| Acreage | No |
| Sewer | Municipal Sewage System |
| SizeIrregular | 50x100 |
| SizeTotalText | 50x100|4,051 - 7,250 Sqft |
| ZoningDescription | Res |
Rooms
| Level | Type | Length | Width | Dimensions |
|---|---|---|---|---|
| Basement | Not Known | 7x9 | ||
| Basement | Not Known | 9x10 | ||
| Basement | Not Known | 11x12 | ||
| Basement | Not Known | 12x12 | ||
| Basement | Recreation Room | 10x12 | ||
| Main Level | Bedroom | 9x10 | ||
| Main Level | Bedroom | 8x10 | ||
| Main Level | Primary Bedroom | 12x13 | ||
| Main Level | Living Room | 12x14 | ||
| Main Level | Not Known | 12x16 |
https://www.realtor.ca/real-estate/27515922/63-dunns-hill-road-foxtrap
Interested?
Contact us for more information
























