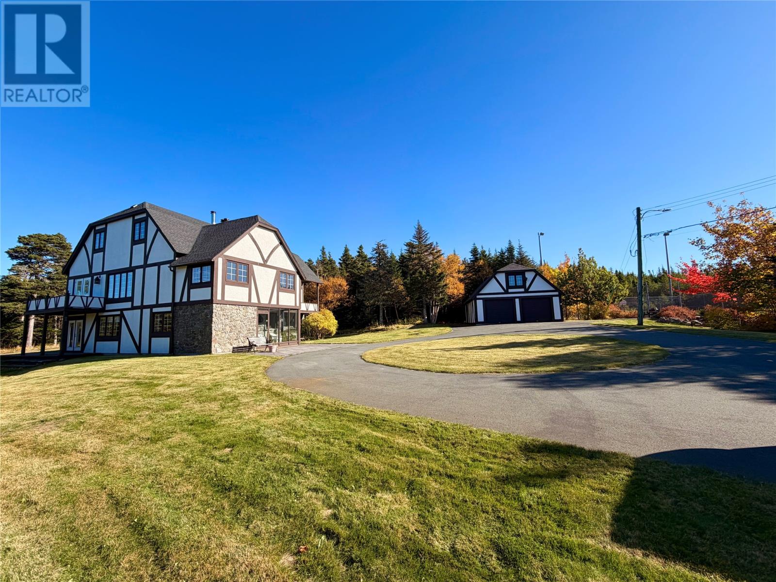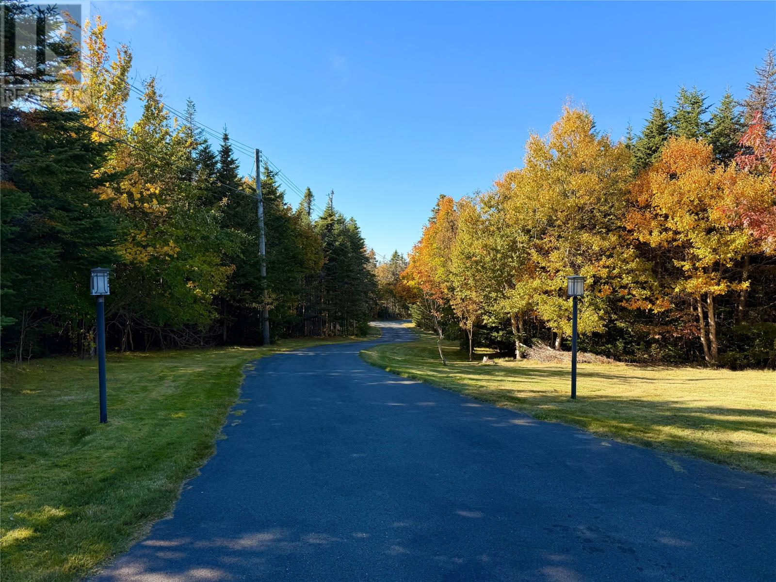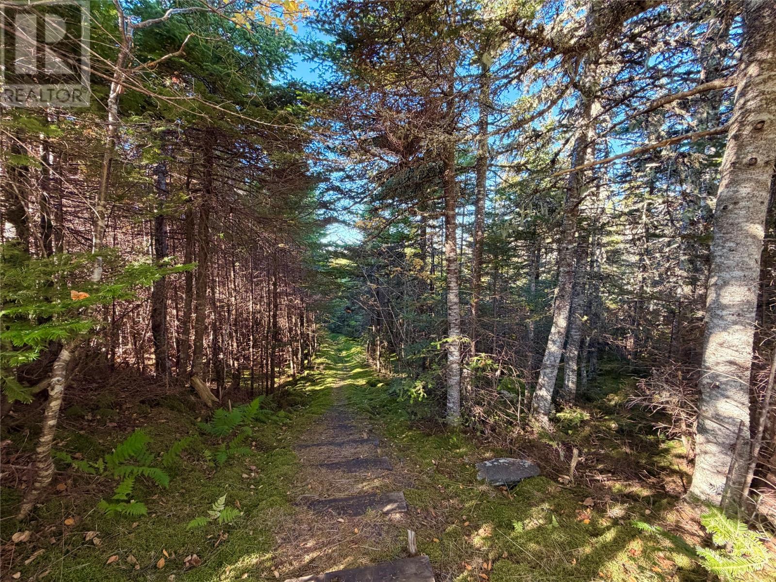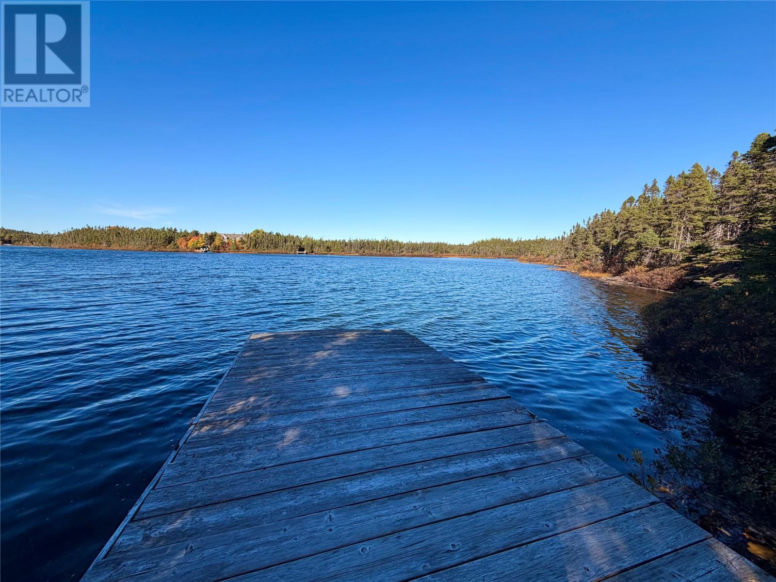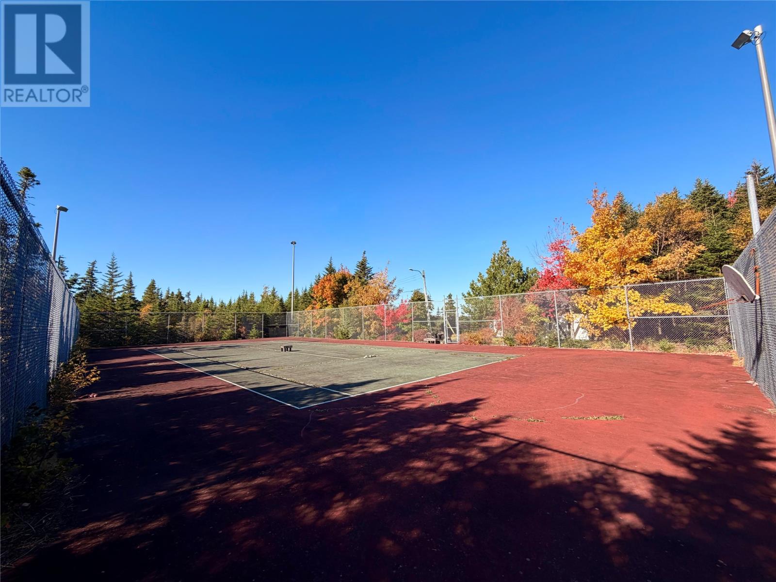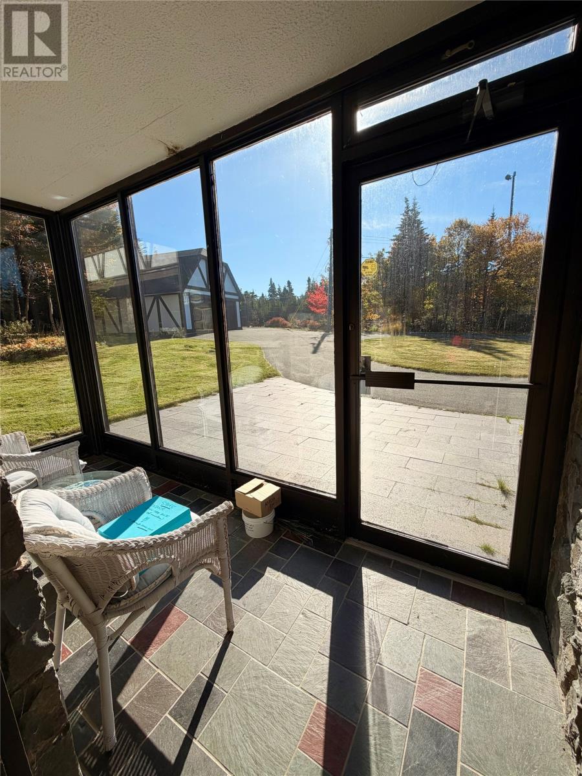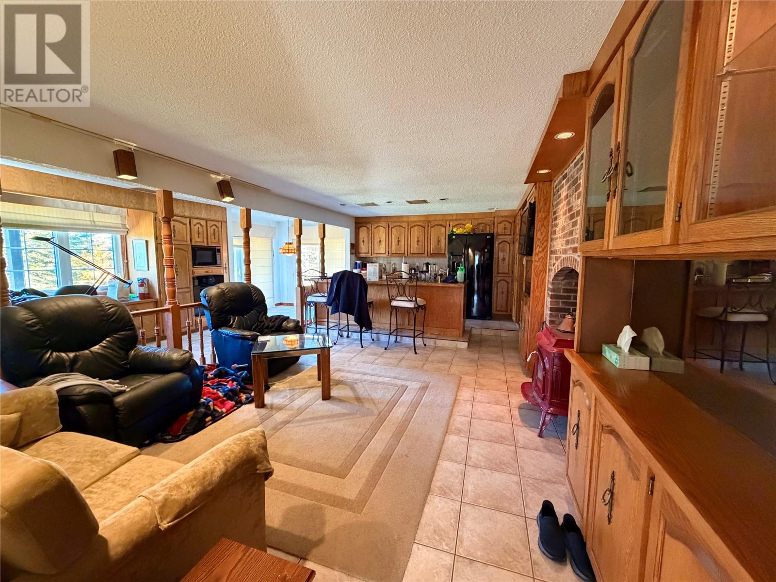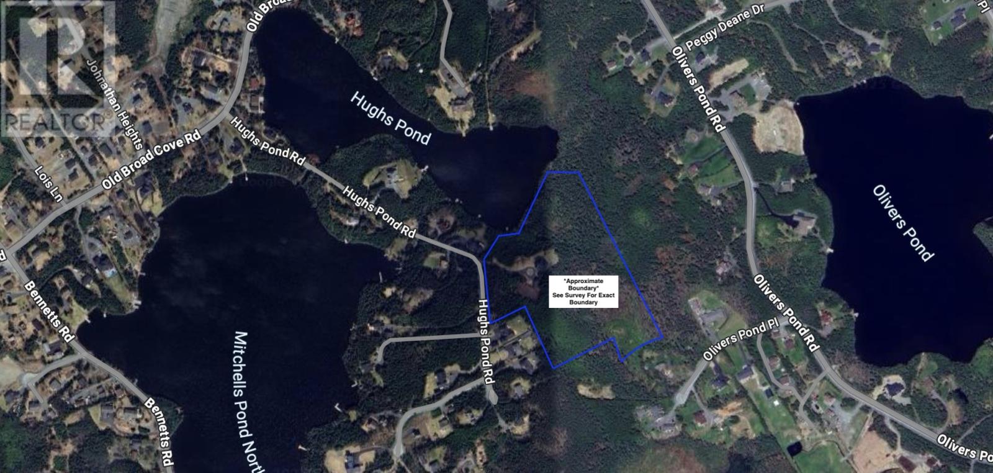63-79 Hughs Pond Road Portugal Cove-St. Philips, Newfoundland & Labrador A1M 2C7
$1,299,900
A rare opportunity to own this Tudor design executive on 15.6 acres with approximately 558 feet of pond frontage zoned Residential Low Density & Residential Development Scheme Area. "This property is located outside the St. John's watershed area." While this 4 bedroom property boasts charming traditional architecture and an intriguing layout, it does require some updates. The main level offers ample living space, featuring a well-sized kitchen, a cozy family room, and comfortable bedrooms, complimented by a full bath. Formal staircase at front entrance and a winding staircase in the center of the dwelling. You'll find an elegant formal living room, a spacious dining area, and a generous master suite, creating an inviting atmosphere for entertaining guests on the 2nd level. The third floor presents a versatile space ideal for fitness enthusiasts, as it houses a sizeable gym area and a sauna room. Though the dwelling has not undergone extensive renovations since 1977, it has seen some key upgrades, including the installation of solid vinyl windows and new shingles four years ago. 400 Amp electrical panel. The grounds have been well-maintained, offering potential buyers a beautiful outdoor space & water frontage to enjoy. Large detached garage (24' x 28') and the fenced lighted tennis court (63' x 120') are a wonderful bonus! Could be a smart opportunity to develop multiple large executive lots. Property is being sold "as is where is". (id:51189)
Property Details
| MLS® Number | 1291512 |
| Property Type | Single Family |
| Structure | Patio(s) |
Building
| BathroomTotal | 4 |
| BedroomsTotal | 3 |
| Appliances | Dishwasher |
| ArchitecturalStyle | 3 Level |
| ConstructedDate | 1972 |
| ExteriorFinish | Brick, Stucco |
| FireplaceFuel | Wood |
| FireplacePresent | Yes |
| FireplaceType | Woodstove |
| Fixture | Drapes/window Coverings |
| FlooringType | Laminate, Marble, Carpeted, Ceramic, Mixed Flooring |
| FoundationType | Concrete Slab, Wood |
| HalfBathTotal | 2 |
| HeatingFuel | Electric |
| HeatingType | Baseboard Heaters |
| StoriesTotal | 3 |
| SizeInterior | 4556 Sqft |
| Type | House |
Parking
| Detached Garage | |
| Garage | 2 |
Land
| AccessType | Year-round Access |
| Acreage | Yes |
| FenceType | Partially Fenced |
| LandscapeFeatures | Landscaped |
| Sewer | Septic Tank |
| SizeIrregular | 15.6 Acres |
| SizeTotalText | 15.6 Acres|10 - 50 Acres |
| ZoningDescription | Rld & Rdsa |
Rooms
| Level | Type | Length | Width | Dimensions |
|---|---|---|---|---|
| Second Level | Bath (# Pieces 1-6) | 4.5x7 | ||
| Second Level | Kitchen | 5.5x12 | ||
| Second Level | Dining Room | 11x20 | ||
| Second Level | Living Room/fireplace | 13x20 | ||
| Second Level | Hobby Room | 7.5x21 | ||
| Second Level | Ensuite | 7x15 | ||
| Second Level | Primary Bedroom | 16x18.5 | ||
| Third Level | Other | 13x13 Sauna | ||
| Third Level | Other | 11x12 Sitting | ||
| Third Level | Bath (# Pieces 1-6) | 4x5 | ||
| Third Level | Games Room | 21x21 | ||
| Main Level | Bedroom | 10x21 | ||
| Main Level | Bedroom | 9.5x12 | ||
| Main Level | Bedroom | 10.5x12 | ||
| Main Level | Kitchen | 21x23 | ||
| Main Level | Foyer | 15x15 | ||
| Main Level | Porch | 4.5x7.5 |
https://www.realtor.ca/real-estate/28984781/63-79-hughs-pond-road-portugal-cove-st-philips
Interested?
Contact us for more information
