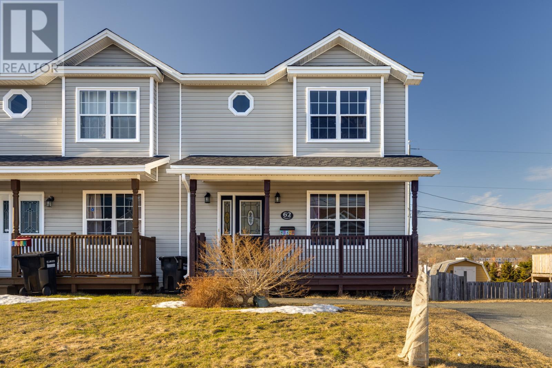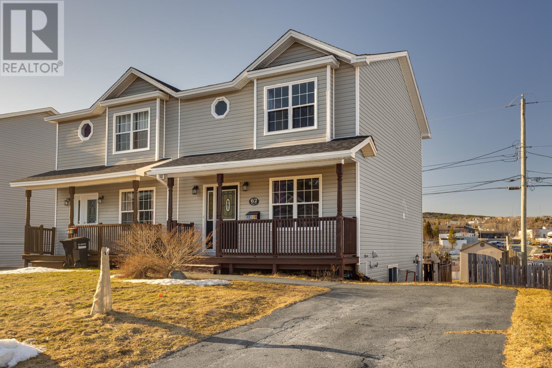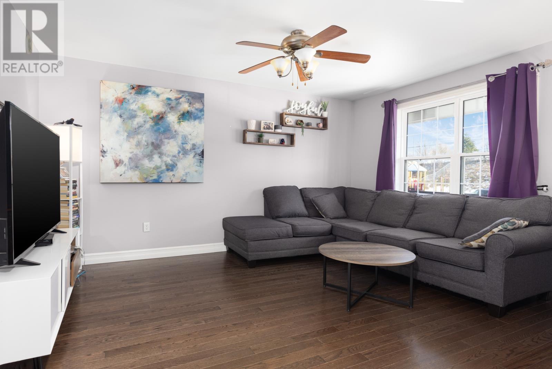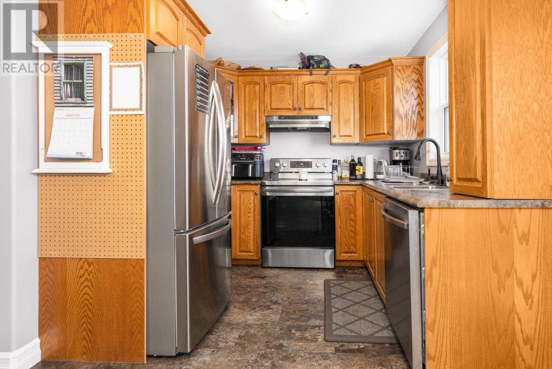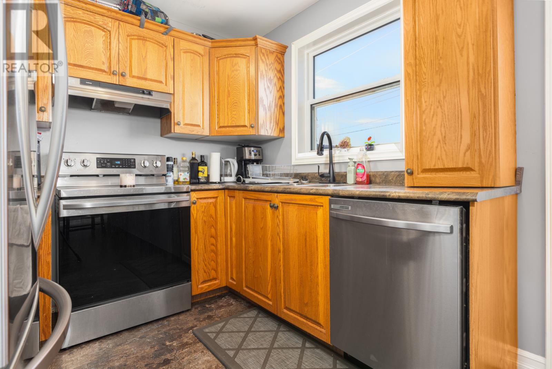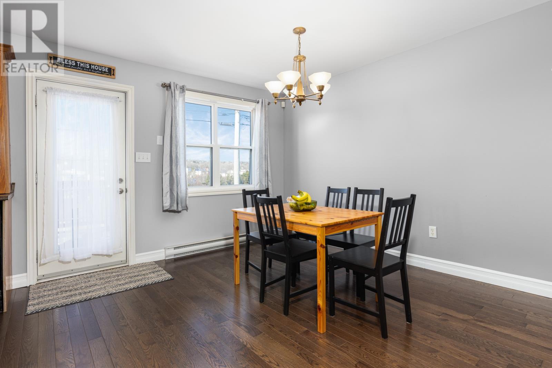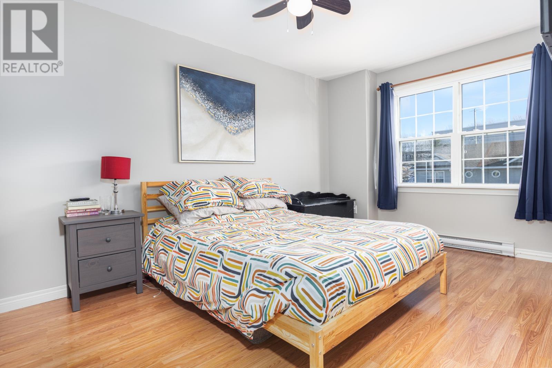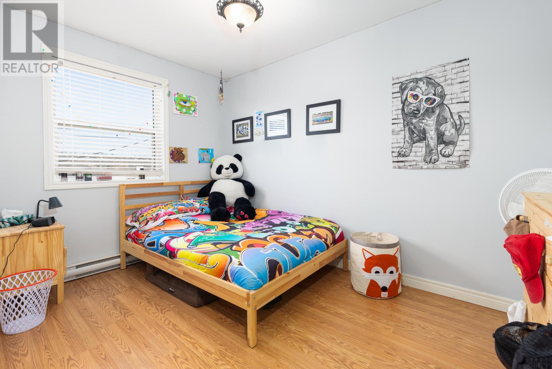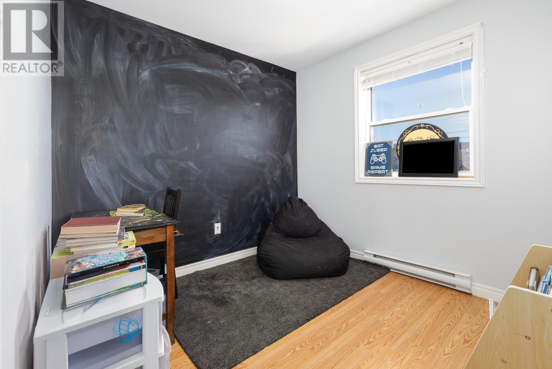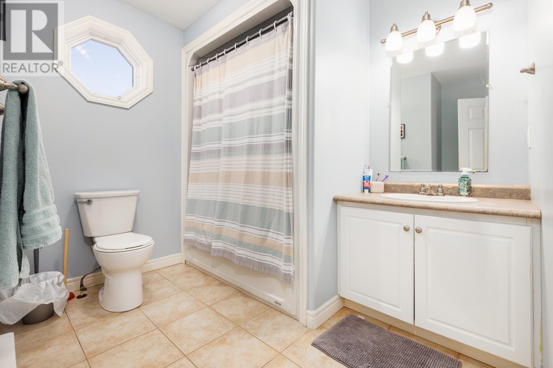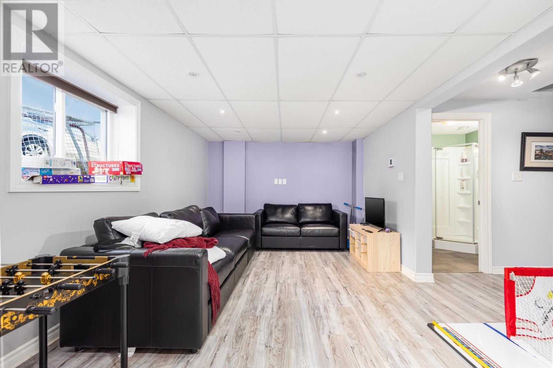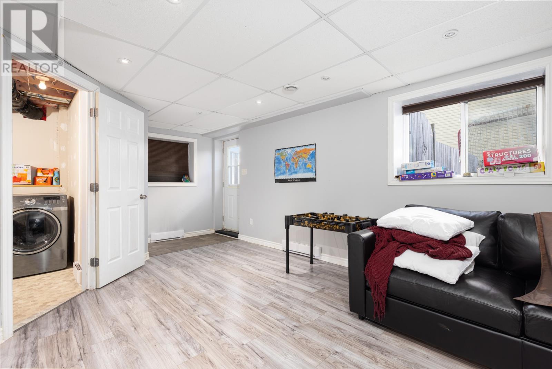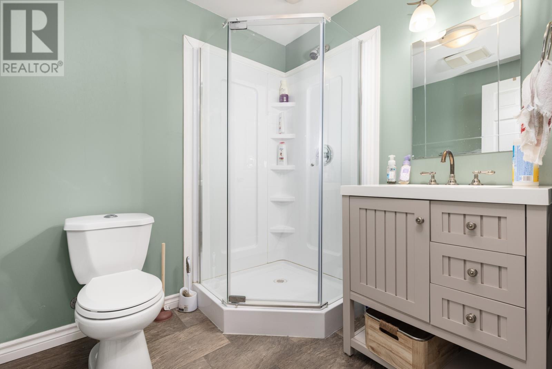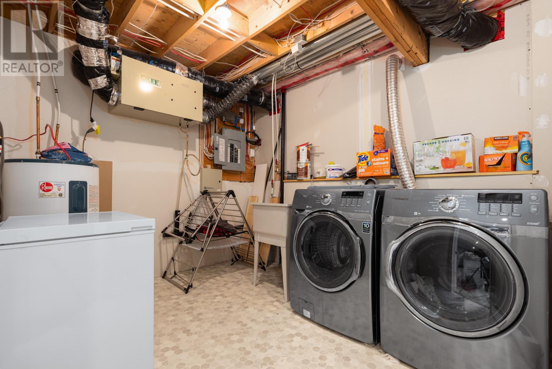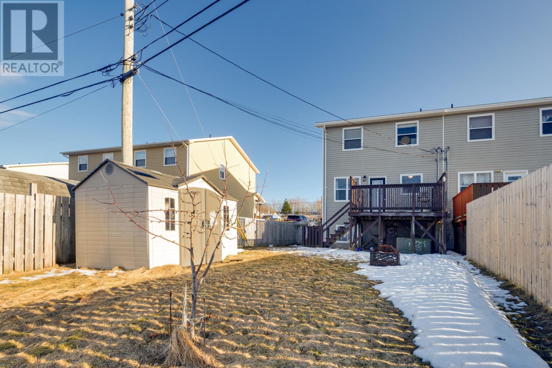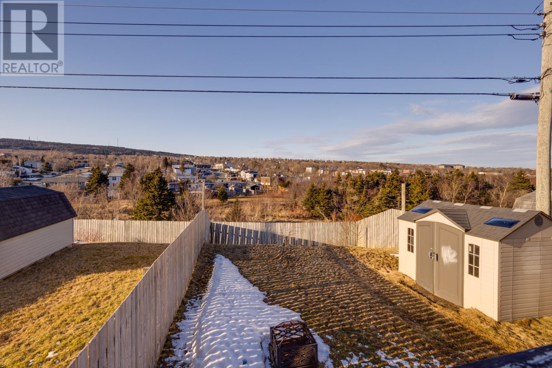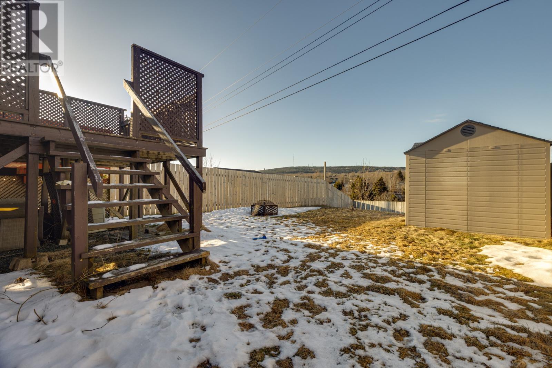3 Bedroom
2 Bathroom
1686 sqft
Air Exchanger
Baseboard Heaters
$299,900
This fully developed home is perfect for first-time buyers, young professionals, or couples looking for a comfortable and low-maintenance space. Featuring hardwood and laminate flooring, the main floor offers a spacious living room ideal for entertaining and a bright eat-in kitchen with direct access to a deck overlooking the beautiful Waterford Valley. Upstairs, the primary bedroom is generously sized to accommodate all your furnishings, while two additional bedrooms provide flexibility for a home office, guest space, or kids' rooms. The fully finished lower level includes an oversized family room, a modern three-piece bathroom, and large windows that fill the space with natural light, along with a convenient walkout, making it perfect for a home gym, media room, or recreational area. Located just steps from scenic walking trails and minutes from Bowring Park, downtown, shopping, and restaurants, this home combines comfort, functionality, and an unbeatable location—book your showing today! No conveyance of offers prior to 6pm on March 18, 2025. All offers to be left open until 11pm March 18, 2025. (id:51189)
Property Details
|
MLS® Number
|
1282425 |
|
Property Type
|
Single Family |
Building
|
BathroomTotal
|
2 |
|
BedroomsAboveGround
|
3 |
|
BedroomsTotal
|
3 |
|
Appliances
|
Dishwasher |
|
ConstructedDate
|
2004 |
|
ConstructionStyleAttachment
|
Semi-detached |
|
CoolingType
|
Air Exchanger |
|
ExteriorFinish
|
Vinyl Siding |
|
FlooringType
|
Hardwood, Laminate, Mixed Flooring |
|
FoundationType
|
Concrete |
|
HeatingFuel
|
Electric |
|
HeatingType
|
Baseboard Heaters |
|
StoriesTotal
|
1 |
|
SizeInterior
|
1686 Sqft |
|
Type
|
House |
|
UtilityWater
|
Municipal Water |
Land
|
Acreage
|
No |
|
FenceType
|
Fence |
|
Sewer
|
Municipal Sewage System |
|
SizeIrregular
|
31.7x93.8 |
|
SizeTotalText
|
31.7x93.8|under 1/2 Acre |
|
ZoningDescription
|
Res |
Rooms
| Level |
Type |
Length |
Width |
Dimensions |
|
Second Level |
Primary Bedroom |
|
|
15.5x9.5 |
|
Second Level |
Bedroom |
|
|
12x8.7 |
|
Second Level |
Bedroom |
|
|
8.6x8.4 |
|
Second Level |
Bath (# Pieces 1-6) |
|
|
B4 |
|
Basement |
Laundry Room |
|
|
10.6x8.5 |
|
Basement |
Bath (# Pieces 1-6) |
|
|
B3 |
|
Basement |
Recreation Room |
|
|
25.7x10.6 |
|
Main Level |
Not Known |
|
|
19x12 |
|
Main Level |
Living Room |
|
|
14.5x11 |
|
Main Level |
Porch |
|
|
5x5.5 |
https://www.realtor.ca/real-estate/28020157/62-edison-place-st-johns
