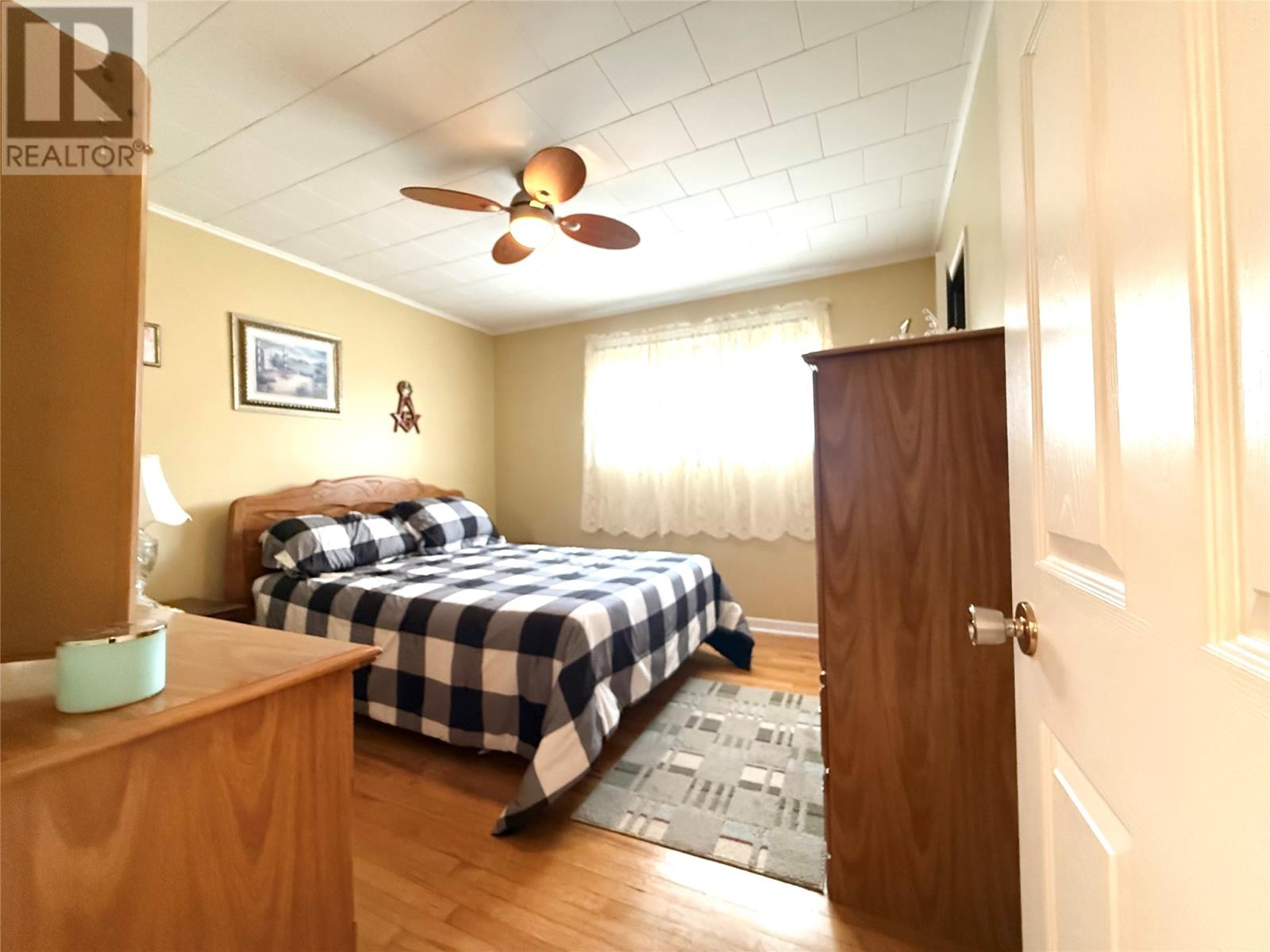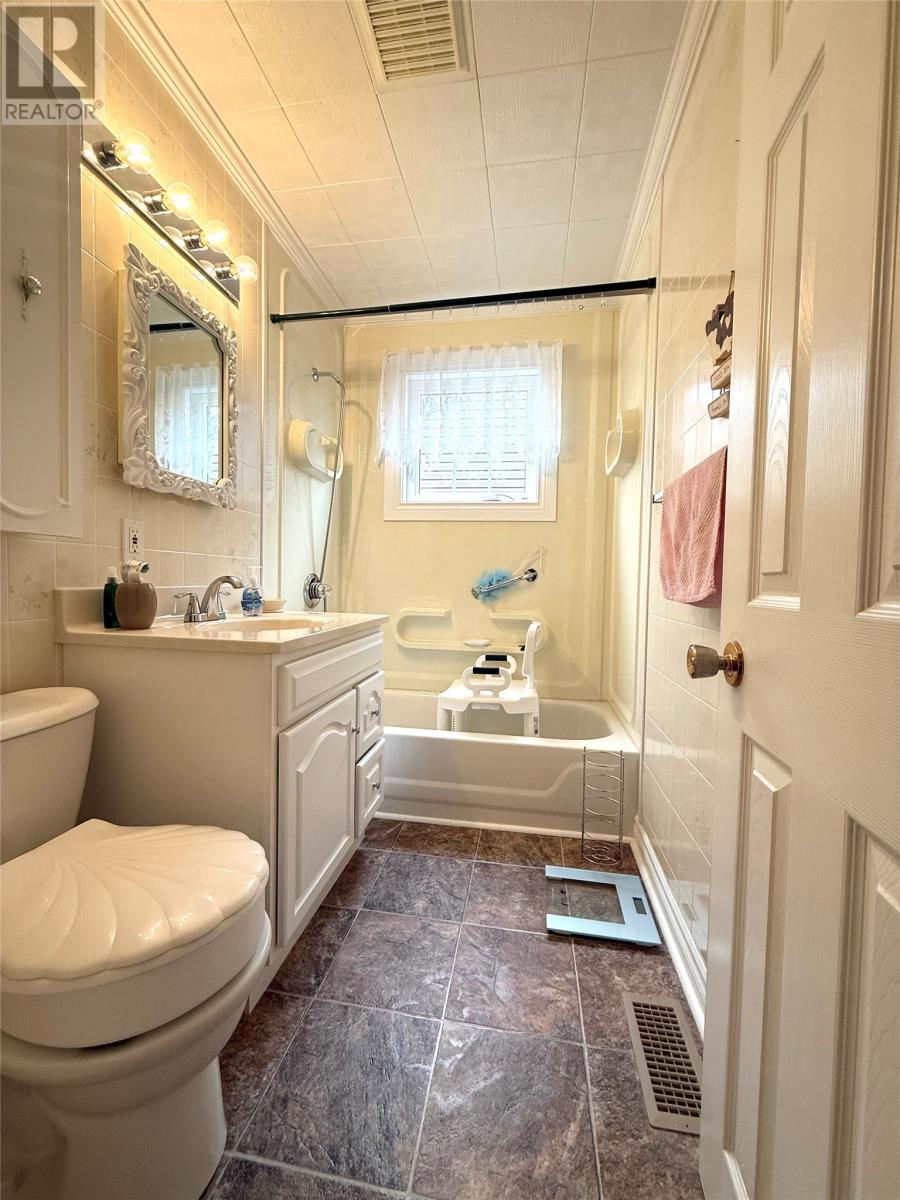62 Blackwood Drive Gander, Newfoundland & Labrador A1V 1B7
$239,000
Welcome to this inviting 3-bedroom, 1.5-bathroom home, filled with warmth and potential! Nestled on a peaceful street, this property has been well cared for and is ready for new owners to make it their own. Step inside to find a spacious living room, perfect for gatherings and relaxation. Beneath the existing carpet, you'll discover beautiful hardwood floors waiting to shine. The main level offers three comfortable bedrooms and a full bathroom, while the basement features a half bath and a separate shower room, giving you added flexibility. Recent upgrades include a 200-amp electrical panel, a new fridge and stove, and a hot water tank replaced within the last year. Outside, the shed has been raised, with new crushed stone and flooring for added durability. The backyard is a hidden gem, featuring several fruit trees, offering both beauty and fresh, homegrown treats! The basement offers plenty of potential—whether you dream of a rec room, home office, or extra storage space, the choice is yours! This is an excellent opportunity to own a well-maintained home in a desirable, quiet neighborhood. Don't miss out—schedule your viewing today! (id:51189)
Property Details
| MLS® Number | 1283205 |
| Property Type | Single Family |
| StorageType | Storage Shed |
Building
| BathroomTotal | 2 |
| BedroomsAboveGround | 3 |
| BedroomsTotal | 3 |
| ArchitecturalStyle | Bungalow |
| ConstructedDate | 1963 |
| ConstructionStyleAttachment | Detached |
| ExteriorFinish | Vinyl Siding |
| FlooringType | Carpeted, Hardwood, Other |
| FoundationType | Concrete |
| HalfBathTotal | 1 |
| HeatingFuel | Electric |
| StoriesTotal | 1 |
| SizeInterior | 2268 Sqft |
| Type | House |
| UtilityWater | Municipal Water |
Land
| Acreage | No |
| Sewer | Municipal Sewage System |
| SizeIrregular | 29mx23mx30mx24 |
| SizeTotalText | 29mx23mx30mx24|under 1/2 Acre |
| ZoningDescription | Residential |
Rooms
| Level | Type | Length | Width | Dimensions |
|---|---|---|---|---|
| Basement | Other | 10x8.10 | ||
| Basement | Bath (# Pieces 1-6) | 7x4.10 | ||
| Basement | Other | 10x11 | ||
| Basement | Bath (# Pieces 1-6) | 10x4 | ||
| Main Level | Primary Bedroom | 11x11 | ||
| Main Level | Bath (# Pieces 1-6) | 7.10x4.10 | ||
| Main Level | Bedroom | 9x11 | ||
| Main Level | Bedroom | 11x8 | ||
| Main Level | Living Room | 18x12 | ||
| Main Level | Porch | 4x4 | ||
| Main Level | Eating Area | 9x8.10 | ||
| Main Level | Kitchen | 10x9 |
https://www.realtor.ca/real-estate/28106696/62-blackwood-drive-gander
Interested?
Contact us for more information



























