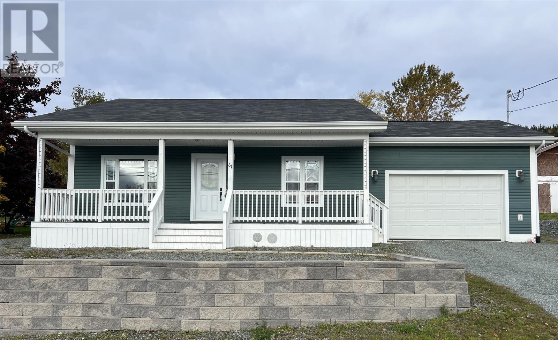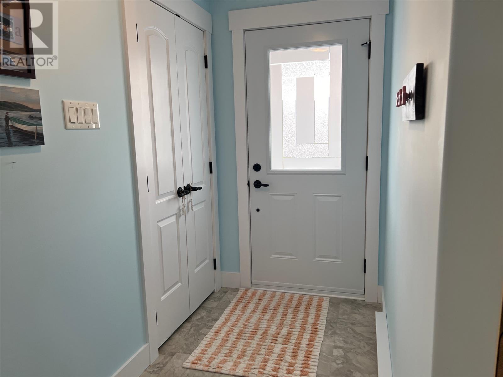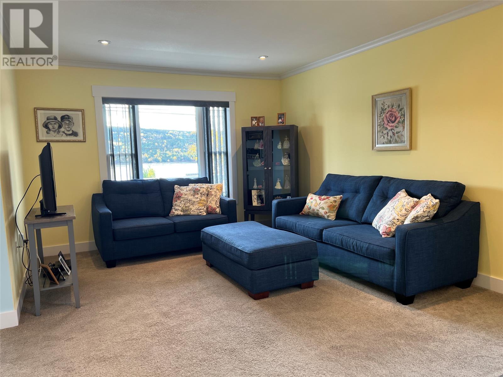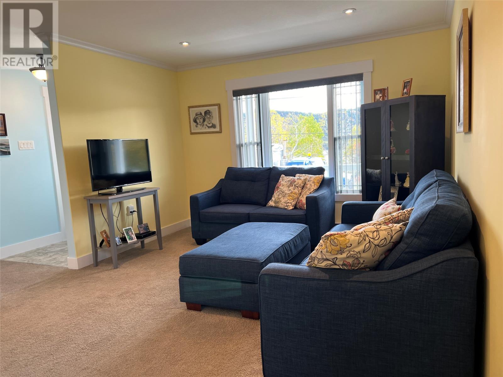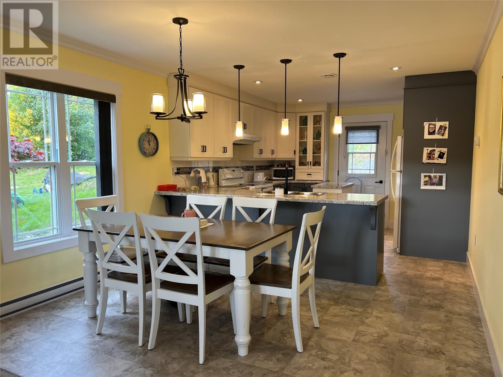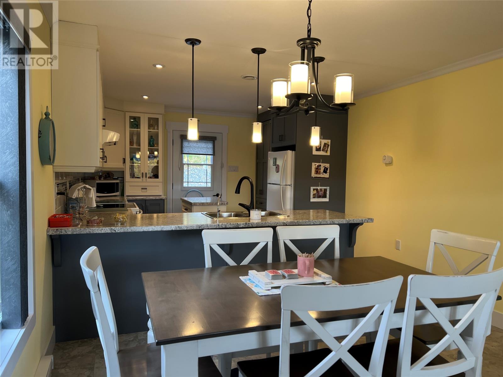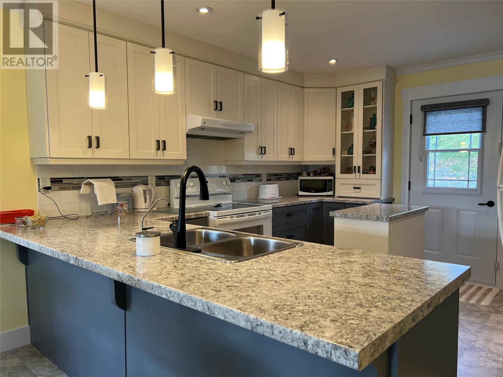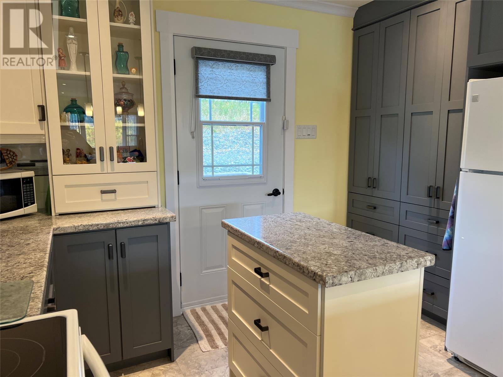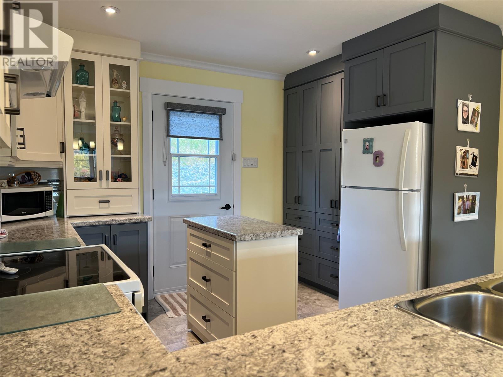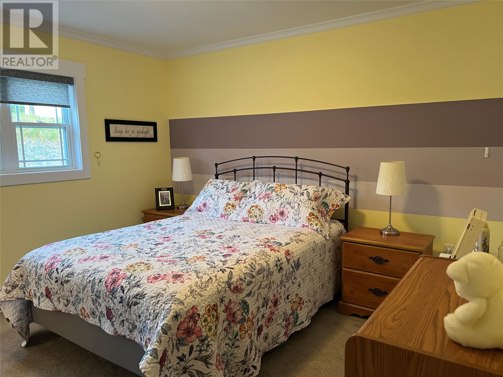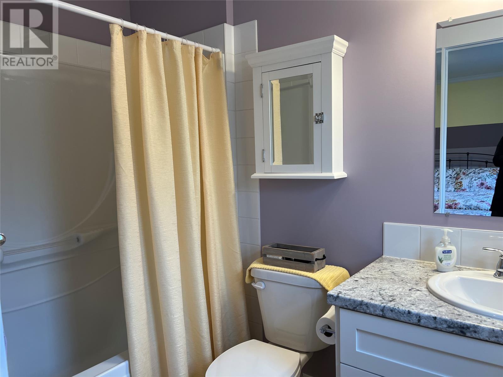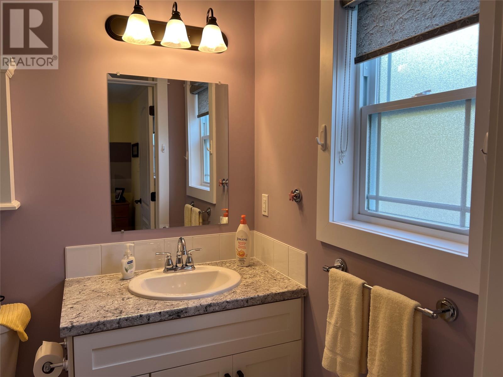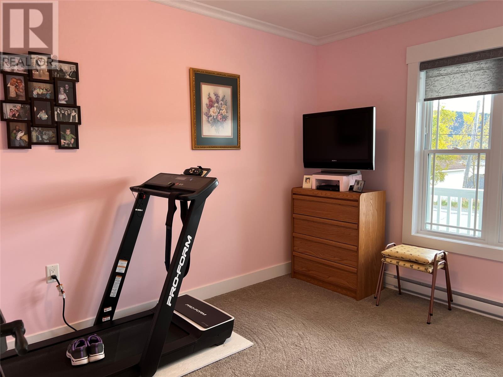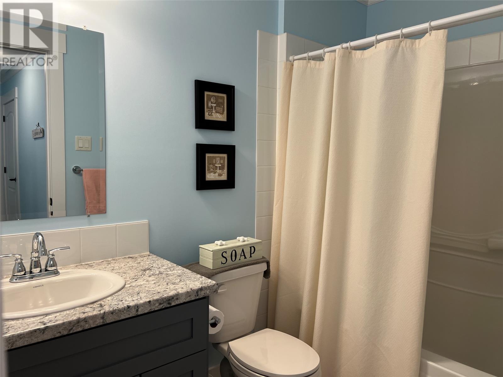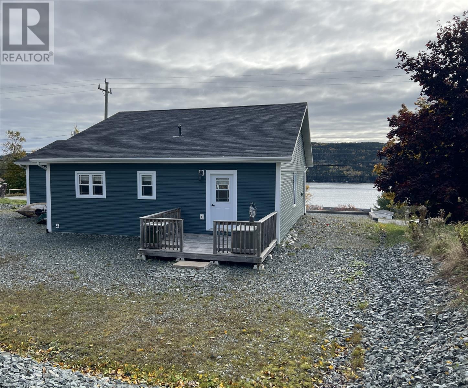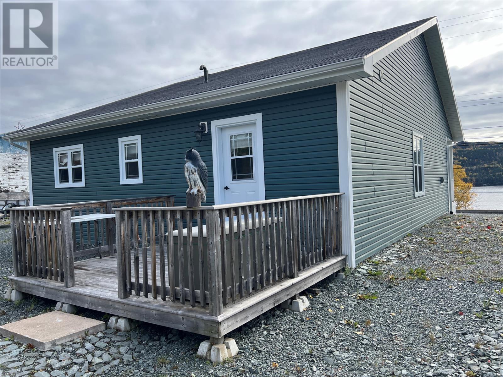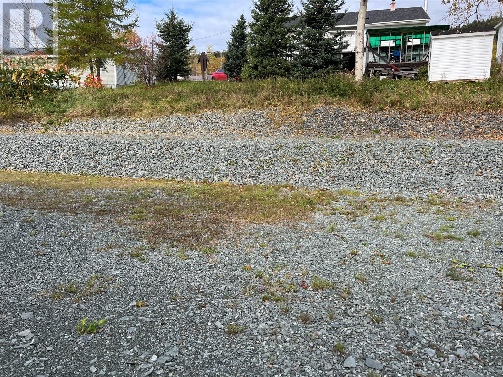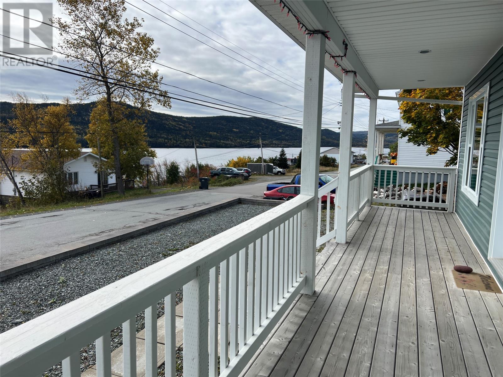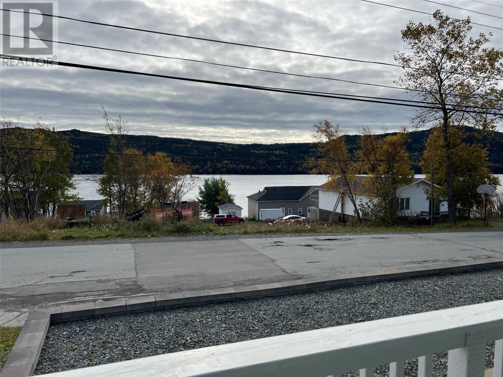2 Bedroom
2 Bathroom
1152 sqft
Bungalow
Air Exchanger
Baseboard Heaters
Partially Landscaped
$229,000
This lovely 2 bedroom bungalow with attached garage is just 8 years old. Open concept, living room with a beautiful view of the bay, dining room and kitchen with lots of cabinet space and movable island. Primary bedroom has a walk in closet, storage closet and full ensuite. Second bedroom, full bath, laundry closet, 4 foot crawlspace accessible from the inside is great for extra storage. Iceblock foundation, reverse osmosis in kitchen, 200 AMP electrical, transfer panel for backup generator, pex plumbing, air exchanger, electric baseboard heat, home is prepped for heat pump installation. 18 X 20 attached garage is heated accessible from inside. Sale to include fridge, stove, dishwasher, washer and dryer and all window coverings. Furniture, snowblower and other household items are negotiable. (id:51189)
Property Details
|
MLS® Number
|
1264734 |
|
Property Type
|
Single Family |
|
EquipmentType
|
None |
|
RentalEquipmentType
|
None |
|
ViewType
|
View |
Building
|
BathroomTotal
|
2 |
|
BedroomsAboveGround
|
2 |
|
BedroomsTotal
|
2 |
|
Appliances
|
Dishwasher, Refrigerator, Stove, Washer, Dryer |
|
ArchitecturalStyle
|
Bungalow |
|
ConstructedDate
|
2016 |
|
ConstructionStyleAttachment
|
Detached |
|
CoolingType
|
Air Exchanger |
|
ExteriorFinish
|
Vinyl Siding |
|
FlooringType
|
Carpeted, Laminate, Other |
|
HeatingFuel
|
Electric |
|
HeatingType
|
Baseboard Heaters |
|
StoriesTotal
|
1 |
|
SizeInterior
|
1152 Sqft |
|
Type
|
House |
|
UtilityWater
|
Municipal Water |
Parking
Land
|
AccessType
|
Year-round Access |
|
Acreage
|
No |
|
LandscapeFeatures
|
Partially Landscaped |
|
Sewer
|
Municipal Sewage System |
|
SizeIrregular
|
85 X 114 |
|
SizeTotalText
|
85 X 114|under 1/2 Acre |
|
ZoningDescription
|
Res. |
Rooms
| Level |
Type |
Length |
Width |
Dimensions |
|
Main Level |
Bath (# Pieces 1-6) |
|
|
5 X 8.5 |
|
Main Level |
Bedroom |
|
|
8.3 X 11.3 |
|
Main Level |
Ensuite |
|
|
5 X 8.5 |
|
Main Level |
Primary Bedroom |
|
|
12 X 12 |
|
Main Level |
Kitchen |
|
|
11.9 X 12.9 |
|
Main Level |
Dining Room |
|
|
12 X 8 |
|
Main Level |
Living Room |
|
|
12 X 14 |
https://www.realtor.ca/real-estate/26206843/61-main-street-baie-verte
